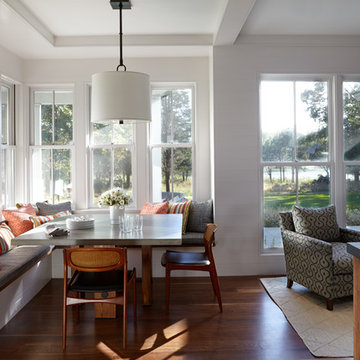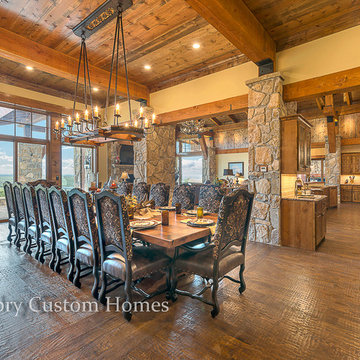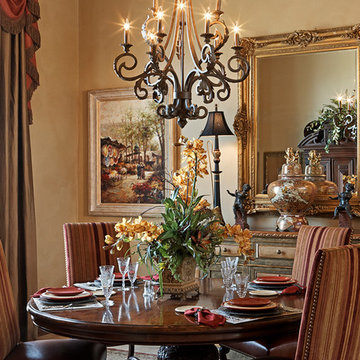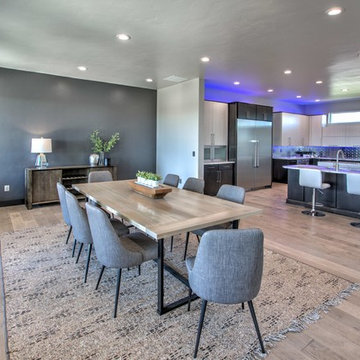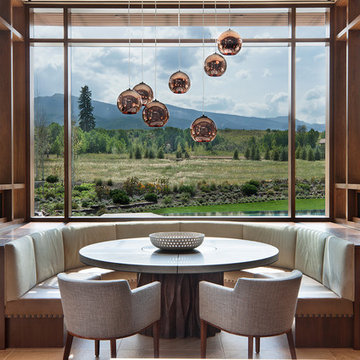Geräumige Esszimmer Ideen und Design
Suche verfeinern:
Budget
Sortieren nach:Heute beliebt
161 – 180 von 2.683 Fotos
1 von 3
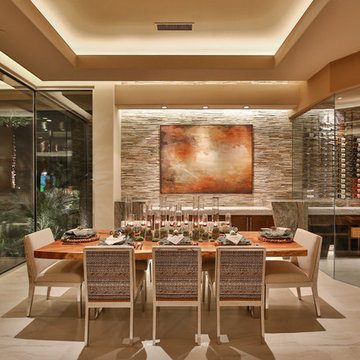
Trent Teigen
Geräumiges, Geschlossenes Modernes Esszimmer ohne Kamin mit Porzellan-Bodenfliesen, beiger Wandfarbe und beigem Boden in Los Angeles
Geräumiges, Geschlossenes Modernes Esszimmer ohne Kamin mit Porzellan-Bodenfliesen, beiger Wandfarbe und beigem Boden in Los Angeles
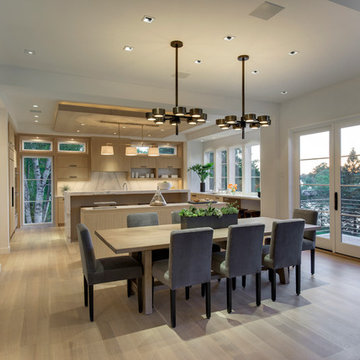
Builder: John Kraemer & Sons, Inc. - Architect: Charlie & Co. Design, Ltd. - Interior Design: Martha O’Hara Interiors - Photo: Spacecrafting Photography
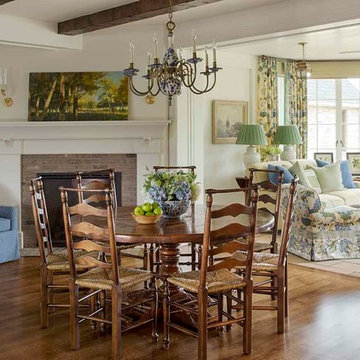
This newly constructed farmhouse sits on five beautiful acres. The breakfast table in the main kitchen is an 18th Century antique. The blue and white porcelain chandelier is 19th C English.
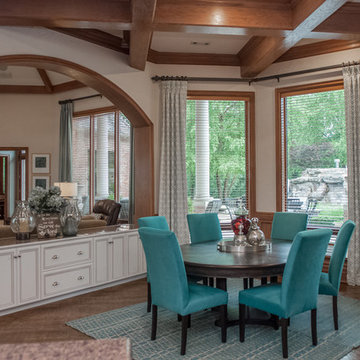
This Bentonville Estate home was updated with paint, carpet, hardware, fixtures, and oak doors. A golf simulation room and gym were also added to the home during the remodel.
Ramage Third Generation Photography
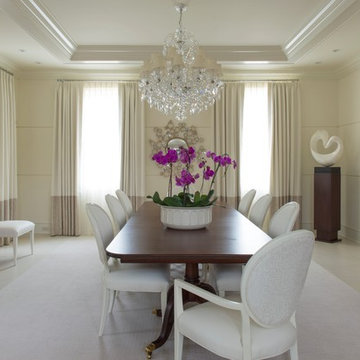
Photograph © Michael Wilkinson Photography.
Geschlossenes, Geräumiges Klassisches Esszimmer ohne Kamin mit beiger Wandfarbe in Washington, D.C.
Geschlossenes, Geräumiges Klassisches Esszimmer ohne Kamin mit beiger Wandfarbe in Washington, D.C.

Architect: Rick Shean & Christopher Simmonds, Christopher Simmonds Architect Inc.
Photography By: Peter Fritz
“Feels very confident and fluent. Love the contrast between first and second floor, both in material and volume. Excellent modern composition.”
This Gatineau Hills home creates a beautiful balance between modern and natural. The natural house design embraces its earthy surroundings, while opening the door to a contemporary aesthetic. The open ground floor, with its interconnected spaces and floor-to-ceiling windows, allows sunlight to flow through uninterrupted, showcasing the beauty of the natural light as it varies throughout the day and by season.
The façade of reclaimed wood on the upper level, white cement board lining the lower, and large expanses of floor-to-ceiling windows throughout are the perfect package for this chic forest home. A warm wood ceiling overhead and rustic hand-scraped wood floor underfoot wrap you in nature’s best.
Marvin’s floor-to-ceiling windows invite in the ever-changing landscape of trees and mountains indoors. From the exterior, the vertical windows lead the eye upward, loosely echoing the vertical lines of the surrounding trees. The large windows and minimal frames effectively framed unique views of the beautiful Gatineau Hills without distracting from them. Further, the windows on the second floor, where the bedrooms are located, are tinted for added privacy. Marvin’s selection of window frame colors further defined this home’s contrasting exterior palette. White window frames were used for the ground floor and black for the second floor.
MARVIN PRODUCTS USED:
Marvin Bi-Fold Door
Marvin Sliding Patio Door
Marvin Tilt Turn and Hopper Window
Marvin Ultimate Awning Window
Marvin Ultimate Swinging French Door

raro
Geräumige Moderne Wohnküche mit weißer Wandfarbe, Porzellan-Bodenfliesen und grauem Boden in Sonstige
Geräumige Moderne Wohnküche mit weißer Wandfarbe, Porzellan-Bodenfliesen und grauem Boden in Sonstige
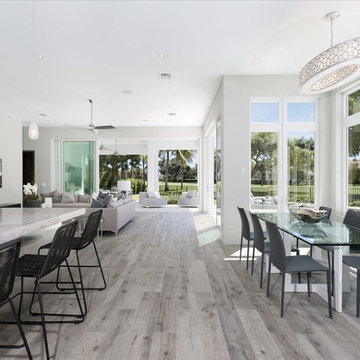
Offenes, Geräumiges Modernes Esszimmer ohne Kamin mit weißer Wandfarbe und hellem Holzboden in Miami
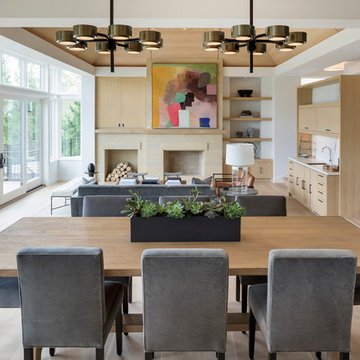
Builder: John Kraemer & Sons, Inc. - Architect: Charlie & Co. Design, Ltd. - Interior Design: Martha O’Hara Interiors - Photo: Spacecrafting Photography
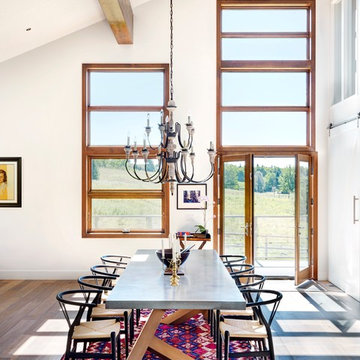
Modern Rustic cabin which was inspired by Norwegian design & heritage of the clients.
Photo: Martin Tessler
Geräumige Landhausstil Wohnküche mit weißer Wandfarbe und hellem Holzboden in Calgary
Geräumige Landhausstil Wohnküche mit weißer Wandfarbe und hellem Holzboden in Calgary
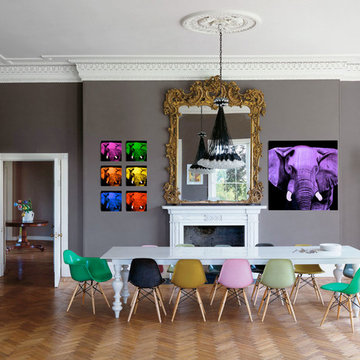
Geräumiges, Geschlossenes Modernes Esszimmer mit grauer Wandfarbe und braunem Holzboden in Bordeaux
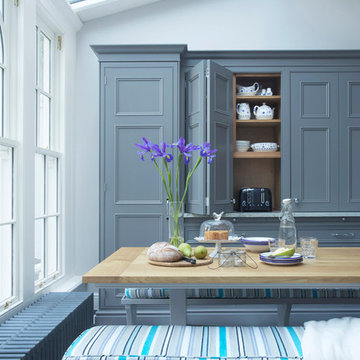
Bespoke hand-made cabinetry. Paint colours by Lewis Alderson
Offenes, Geräumiges Klassisches Esszimmer ohne Kamin mit grauer Wandfarbe und Marmorboden in London
Offenes, Geräumiges Klassisches Esszimmer ohne Kamin mit grauer Wandfarbe und Marmorboden in London
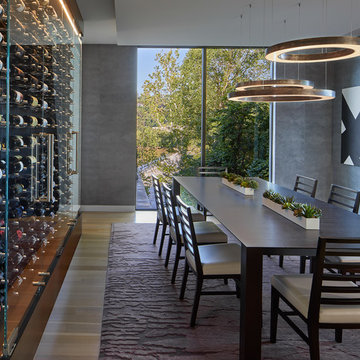
Geschlossenes, Geräumiges Modernes Esszimmer ohne Kamin mit grauer Wandfarbe, hellem Holzboden und braunem Boden in Washington, D.C.
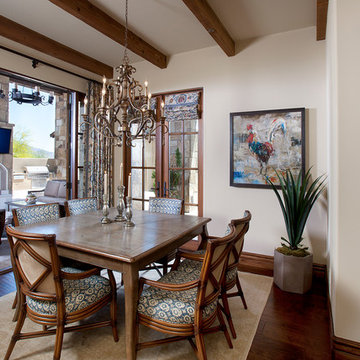
The genesis of design for this desert retreat was the informal dining area in which the clients, along with family and friends, would gather.
Located in north Scottsdale’s prestigious Silverleaf, this ranch hacienda offers 6,500 square feet of gracious hospitality for family and friends. Focused around the informal dining area, the home’s living spaces, both indoor and outdoor, offer warmth of materials and proximity for expansion of the casual dining space that the owners envisioned for hosting gatherings to include their two grown children, parents, and many friends.
The kitchen, adjacent to the informal dining, serves as the functioning heart of the home and is open to the great room, informal dining room, and office, and is mere steps away from the outdoor patio lounge and poolside guest casita. Additionally, the main house master suite enjoys spectacular vistas of the adjacent McDowell mountains and distant Phoenix city lights.
The clients, who desired ample guest quarters for their visiting adult children, decided on a detached guest casita featuring two bedroom suites, a living area, and a small kitchen. The guest casita’s spectacular bedroom mountain views are surpassed only by the living area views of distant mountains seen beyond the spectacular pool and outdoor living spaces.
Project Details | Desert Retreat, Silverleaf – Scottsdale, AZ
Architect: C.P. Drewett, AIA, NCARB; Drewett Works, Scottsdale, AZ
Builder: Sonora West Development, Scottsdale, AZ
Photographer: Dino Tonn
Featured in Phoenix Home and Garden, May 2015, “Sporting Style: Golf Enthusiast Christie Austin Earns Top Scores on the Home Front”
See more of this project here: http://drewettworks.com/desert-retreat-at-silverleaf/
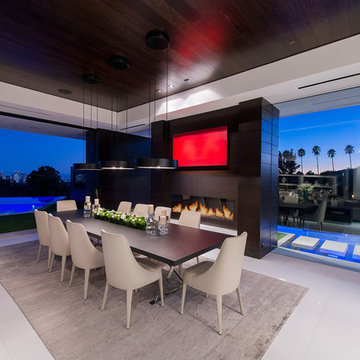
Laurel Way Beverly Hills luxury home modern glass wall dining room with swimming pool views. Photo by William MacCollum.
Offenes, Geräumiges Modernes Esszimmer mit weißer Wandfarbe, weißem Boden, Porzellan-Bodenfliesen, Kamin und eingelassener Decke in Los Angeles
Offenes, Geräumiges Modernes Esszimmer mit weißer Wandfarbe, weißem Boden, Porzellan-Bodenfliesen, Kamin und eingelassener Decke in Los Angeles
Geräumige Esszimmer Ideen und Design
9
