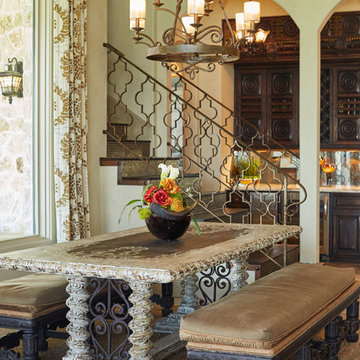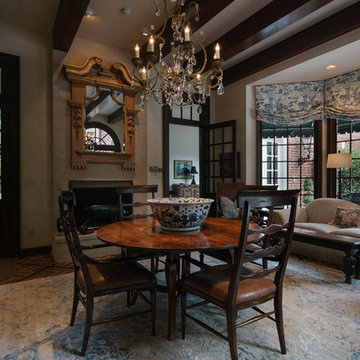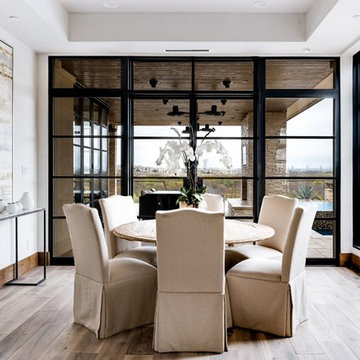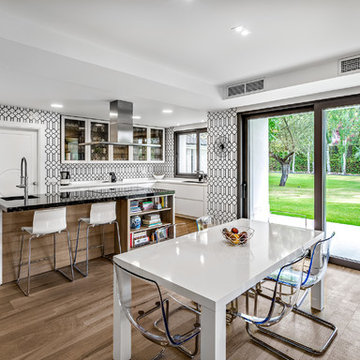Geräumige Esszimmer Ideen und Design
Suche verfeinern:
Budget
Sortieren nach:Heute beliebt
141 – 160 von 2.683 Fotos
1 von 3

Technical Imagery Studios
Geräumiges Landhaus Esszimmer mit weißer Wandfarbe, Gaskamin, Kaminumrandung aus Holz, beigem Boden und Schieferboden in San Francisco
Geräumiges Landhaus Esszimmer mit weißer Wandfarbe, Gaskamin, Kaminumrandung aus Holz, beigem Boden und Schieferboden in San Francisco
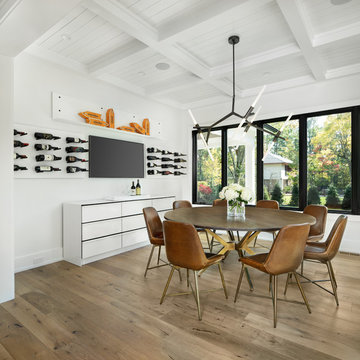
Lynn Witmer Design
Beth Singer Photography
Geräumiges Landhausstil Esszimmer mit weißer Wandfarbe, braunem Holzboden und braunem Boden in Detroit
Geräumiges Landhausstil Esszimmer mit weißer Wandfarbe, braunem Holzboden und braunem Boden in Detroit
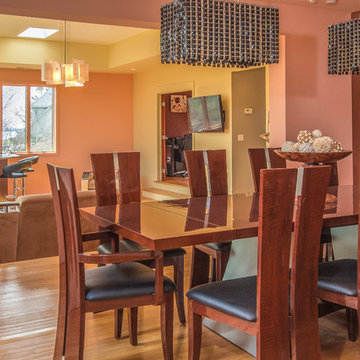
First Level | Dining Room |
© Lila Delman Real Estate International
Geräumiges Modernes Esszimmer in Providence
Geräumiges Modernes Esszimmer in Providence
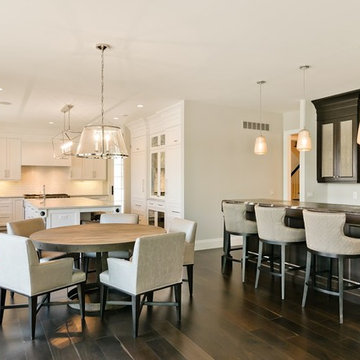
Geräumige Moderne Wohnküche ohne Kamin mit dunklem Holzboden, weißer Wandfarbe und braunem Boden in Detroit
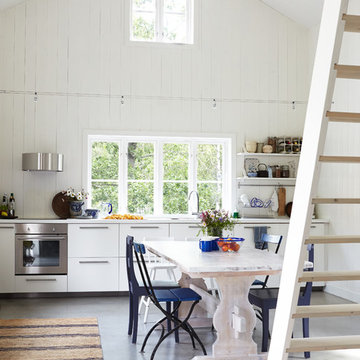
Magnus Anesund
Geräumige Skandinavische Wohnküche mit Betonboden und weißer Wandfarbe in Stockholm
Geräumige Skandinavische Wohnküche mit Betonboden und weißer Wandfarbe in Stockholm
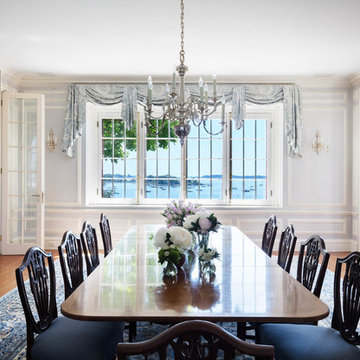
Set on the magnificent Long Island Sound, Field Point Circle has a celebrated history as Greenwich’s premier neighborhood—and is considered one of the 10 most prestigious addresses in the country. The Field Point Circle Association, with 27 estate homes, has a single access point and 24 hour security.
The Pryory was designed by the eminent architectural firm Cross & Cross in the spirit of an English countryside estate and is set on 2.4 waterfront acres with a private beach and mooring. Perched on a hilltop, the property’s rolling grounds unfold from the rear terrace down to the pool and rippling water’s edge.
Through the ivy-covered front door awaits the paneled grand entry with its soaring three-story carved wooden staircase. The adjacent double living room is bookended by stately fireplaces and flooded with light thanks to the span of windows and French doors out to the terrace and water beyond. Most rooms throughout the home boast water views, including the Great Room, which is cloaked in tiger oak and capped with hexagonal patterned high ceilings.
One of Greenwich’s famed Great Estates, The Pryory offers the finest workmanship, materials, architecture, and landscaping in an exclusive and unparalleled coastal setting.

Offenes, Geräumiges Stilmix Esszimmer mit weißer Wandfarbe, braunem Holzboden und braunem Boden in London
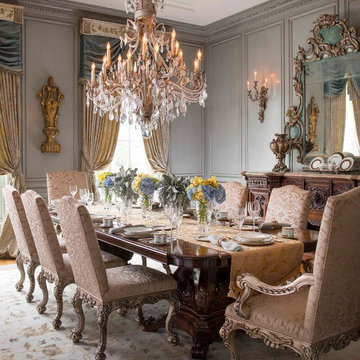
Design Firm: Dallas Design Group, Interiors
Designer: Tracy Rasor
Photographer: Dan Piassick
Geräumiges Klassisches Esszimmer mit grauer Wandfarbe in Dallas
Geräumiges Klassisches Esszimmer mit grauer Wandfarbe in Dallas

Coronado, CA
The Alameda Residence is situated on a relatively large, yet unusually shaped lot for the beachside community of Coronado, California. The orientation of the “L” shaped main home and linear shaped guest house and covered patio create a large, open courtyard central to the plan. The majority of the spaces in the home are designed to engage the courtyard, lending a sense of openness and light to the home. The aesthetics take inspiration from the simple, clean lines of a traditional “A-frame” barn, intermixed with sleek, minimal detailing that gives the home a contemporary flair. The interior and exterior materials and colors reflect the bright, vibrant hues and textures of the seaside locale.
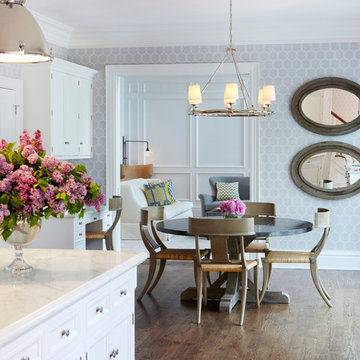
This informal kitchen dining area sits 6 and is composed of wood and rattan Klismos chairs, paired with a rough zinc top table. Polished nickel was used as the prominent metal for all light fixtures in the kitchen area. Walls were wallpapered with a soft pattern of lilac and white color, and the wallpaper was carried through to the adjacent den. Two oval mirrors were placed to reflect further light into room.

Offenes, Geräumiges Modernes Esszimmer mit grauer Wandfarbe, braunem Holzboden, Tunnelkamin und Kaminumrandung aus Metall in Salt Lake City
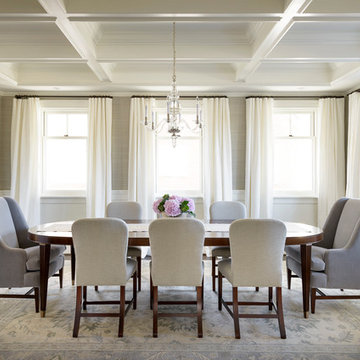
The dining room features heavy trim build-up on the ceiling with white wainscoting. The walls are covered in grass cloth wallpaper. A dark wood dining room table is paired with light gray upholstered chairs.
Photo by Aaron Leitz
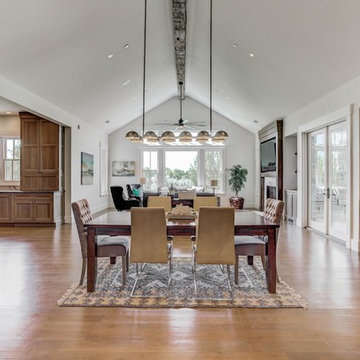
Photography: RockinMedia.
This gorgeous new-build in Cherry Hills Village has a spacious floor plan with a warm mix of rustic and transitional style, a perfect complement to its Colorado backdrop.
Kitchen cabinets: Crystal Cabinets, Tahoe door style, Sunwashed Grey stain with VanDyke Brown highlight on quarter-sawn oak.
Cabinet design by Caitrin McIlvain, BKC Kitchen and Bath, in partnership with ReConstruct. Inc.

Photography - LongViews Studios
Geräumiges, Offenes Rustikales Esszimmer mit Tunnelkamin, Kaminumrandung aus Stein, braunem Boden und dunklem Holzboden in Sonstige
Geräumiges, Offenes Rustikales Esszimmer mit Tunnelkamin, Kaminumrandung aus Stein, braunem Boden und dunklem Holzboden in Sonstige
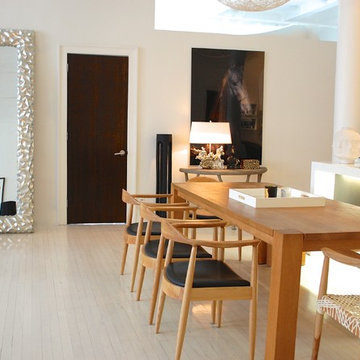
This was a gut renovation project that took 6 months to complete. I wanted to design a gallery like white on white open space with minimal furnishings. I also wanted to preserve some of the turn of the century industrial architectural details, such as factory hardware on ceilings and beams as well as the rolling library ladder. The original narrow plank hardwood floor has been milk washed so that it is white, but the wood grains are still visible.
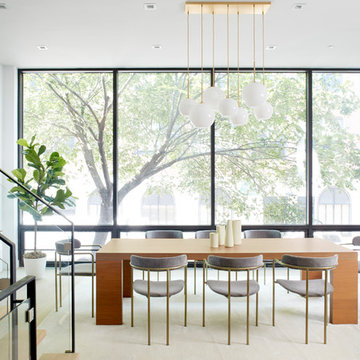
This property was completely gutted and redesigned into a single family townhouse. After completing the construction of the house I staged the furniture, lighting and decor. Staging is a new service that my design studio is now offering.
Geräumige Esszimmer Ideen und Design
8
