Geräumige Esszimmer Ideen und Design
Suche verfeinern:
Budget
Sortieren nach:Heute beliebt
1 – 20 von 2.683 Fotos
1 von 3

Builder: John Kraemer & Sons, Inc. - Architect: Charlie & Co. Design, Ltd. - Interior Design: Martha O’Hara Interiors - Photo: Spacecrafting Photography

Offenes, Geräumiges Stilmix Esszimmer mit weißer Wandfarbe, braunem Holzboden und braunem Boden in London

Geräumige Moderne Wohnküche mit beiger Wandfarbe, hellem Holzboden und braunem Boden in Denver
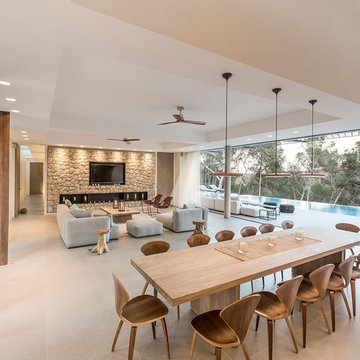
Luc Boegly
Offenes, Geräumiges Modernes Esszimmer ohne Kamin mit weißer Wandfarbe, Keramikboden und grauem Boden in Sonstige
Offenes, Geräumiges Modernes Esszimmer ohne Kamin mit weißer Wandfarbe, Keramikboden und grauem Boden in Sonstige
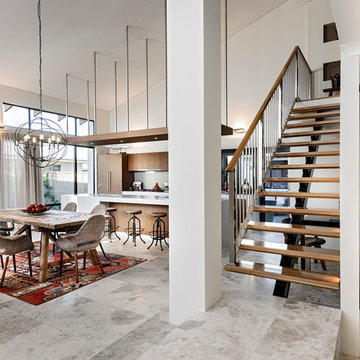
Courtesy of The Rural Building Company
Geräumige Moderne Wohnküche mit weißer Wandfarbe in Perth
Geräumige Moderne Wohnküche mit weißer Wandfarbe in Perth
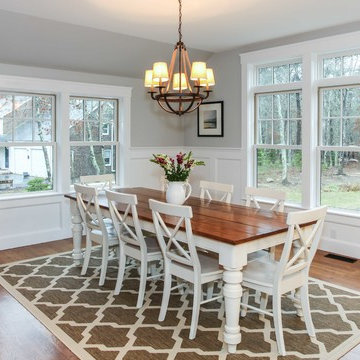
Cape Cod Style Home, Cape Cod Home Builder, Cape Cod General Contractor CR Watson, Greek Farmhouse Revival Style Home, Open Concept Floor plan, Coiffered Ceilings, Wainscoting Paneling, Victorian Era Wall Paneling, Open Concept Dining Room, Open Concept First Floor Kitchen Dining, Medium Hardwood Flooring, Sterling Paint, - Floor plans Designed by CR Watson, Home Building Construction CR Watson, - JFW Photography for C.R. Watson
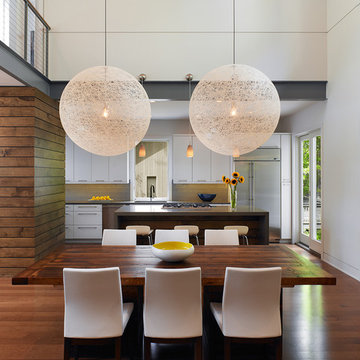
Photo: Anice Hoachlander
Geräumige Moderne Wohnküche mit weißer Wandfarbe und braunem Holzboden in Washington, D.C.
Geräumige Moderne Wohnküche mit weißer Wandfarbe und braunem Holzboden in Washington, D.C.

The key design goal of the homeowners was to install “an extremely well-made kitchen with quality appliances that would stand the test of time”. The kitchen design had to be timeless with all aspects using the best quality materials and appliances. The new kitchen is an extension to the farmhouse and the dining area is set in a beautiful timber-framed orangery by Westbury Garden Rooms, featuring a bespoke refectory table that we constructed on site due to its size.
The project involved a major extension and remodelling project that resulted in a very large space that the homeowners were keen to utilise and include amongst other things, a walk in larder, a scullery, and a large island unit to act as the hub of the kitchen.
The design of the orangery allows light to flood in along one length of the kitchen so we wanted to ensure that light source was utilised to maximum effect. Installing the distressed mirror splashback situated behind the range cooker allows the light to reflect back over the island unit, as do the hammered nickel pendant lamps.
The sheer scale of this project, together with the exceptionally high specification of the design make this kitchen genuinely thrilling. Every element, from the polished nickel handles, to the integration of the Wolf steamer cooktop, has been precisely considered. This meticulous attention to detail ensured the kitchen design is absolutely true to the homeowners’ original design brief and utilises all the innovative expertise our years of experience have provided.
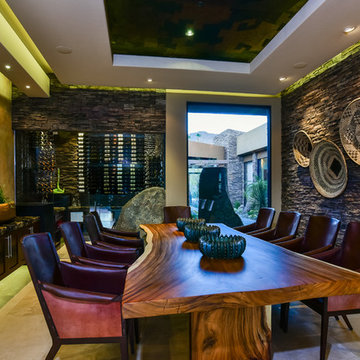
Offenes, Geräumiges Modernes Esszimmer mit brauner Wandfarbe und Travertin in Sonstige
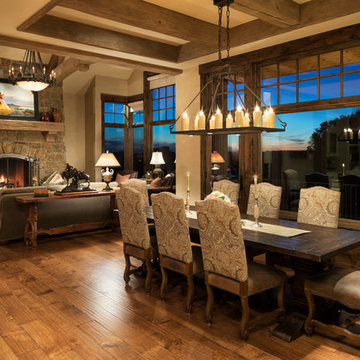
James Kruger, LandMark Photography,
Peter Eskuche, AIA, Eskuche Design,
Sharon Seitz, HISTORIC studio, Interior Design
Offenes, Geräumiges Uriges Esszimmer mit beiger Wandfarbe und braunem Holzboden in Minneapolis
Offenes, Geräumiges Uriges Esszimmer mit beiger Wandfarbe und braunem Holzboden in Minneapolis
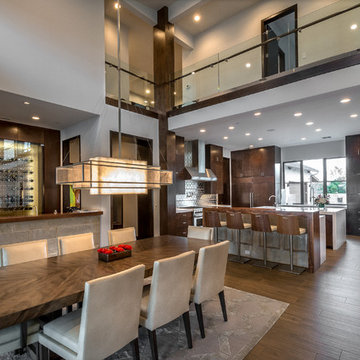
Contemporary Residence featuring custom made Italian Olive Ash Dining table, with custom chairs, Alabaster chandelier, and gourmet kitchen
Geräumige Moderne Wohnküche mit grauer Wandfarbe, Porzellan-Bodenfliesen und braunem Boden in Orange County
Geräumige Moderne Wohnküche mit grauer Wandfarbe, Porzellan-Bodenfliesen und braunem Boden in Orange County
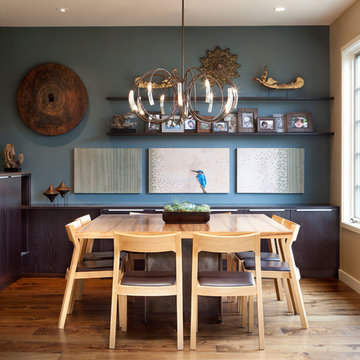
Contemporary Breakfast Room with slate blue wall, family photo gallery, contemporary trip tic painting and Asian artifacts.
Paul Dyer Photography
Offenes, Geräumiges Modernes Esszimmer mit blauer Wandfarbe und braunem Holzboden in San Francisco
Offenes, Geräumiges Modernes Esszimmer mit blauer Wandfarbe und braunem Holzboden in San Francisco

Interior Architecture, Interior Design, Custom Furniture Design, Landscape Architecture by Chango Co.
Construction by Ronald Webb Builders
AV Design by EL Media Group
Photography by Ray Olivares
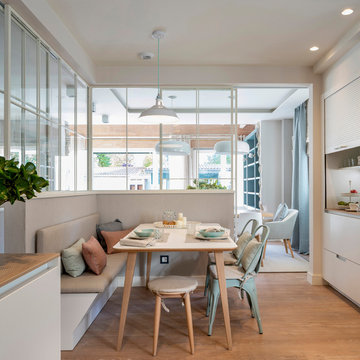
Diseño interior de zona de comedor en gran cocina. Mesa de comedor con patas de madera de roble y encimera blanca, de Ondarreta. Sillas metálicas lacadas en azul con cojines en azul y banco tapizado con en color beige, con cojines azules rosas. Pared de cristal con separadores metálicos lacados en blanco. Suelo laminado en acabado madera. Puerta corredera de acceso al salón comedor. Proyecto de decoración de reforma integral de vivienda: Sube Interiorismo, Bilbao.
Fotografía Erlantz Biderbost
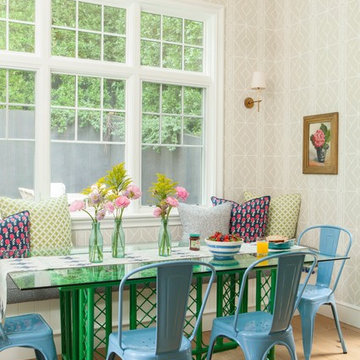
John Ellis for Country Living
Offenes, Geräumiges Landhaus Esszimmer mit hellem Holzboden, beiger Wandfarbe und beigem Boden in Los Angeles
Offenes, Geräumiges Landhaus Esszimmer mit hellem Holzboden, beiger Wandfarbe und beigem Boden in Los Angeles
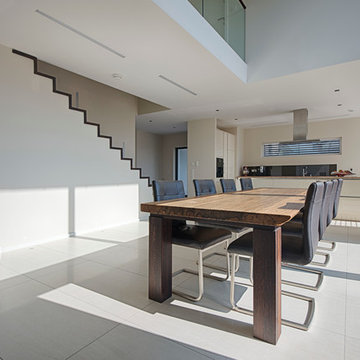
WertHaus Heilbronn GmbH
Offenes, Geräumiges Modernes Esszimmer mit beiger Wandfarbe in Stuttgart
Offenes, Geräumiges Modernes Esszimmer mit beiger Wandfarbe in Stuttgart

Breathtaking views of the incomparable Big Sur Coast, this classic Tuscan design of an Italian farmhouse, combined with a modern approach creates an ambiance of relaxed sophistication for this magnificent 95.73-acre, private coastal estate on California’s Coastal Ridge. Five-bedroom, 5.5-bath, 7,030 sq. ft. main house, and 864 sq. ft. caretaker house over 864 sq. ft. of garage and laundry facility. Commanding a ridge above the Pacific Ocean and Post Ranch Inn, this spectacular property has sweeping views of the California coastline and surrounding hills. “It’s as if a contemporary house were overlaid on a Tuscan farm-house ruin,” says decorator Craig Wright who created the interiors. The main residence was designed by renowned architect Mickey Muenning—the architect of Big Sur’s Post Ranch Inn, —who artfully combined the contemporary sensibility and the Tuscan vernacular, featuring vaulted ceilings, stained concrete floors, reclaimed Tuscan wood beams, antique Italian roof tiles and a stone tower. Beautifully designed for indoor/outdoor living; the grounds offer a plethora of comfortable and inviting places to lounge and enjoy the stunning views. No expense was spared in the construction of this exquisite estate.
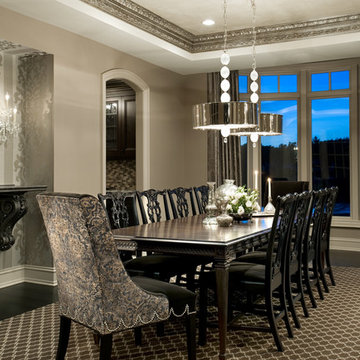
Formal dining room with dining table to accommodate 12 guests. Modern chandelier for a twist on traditional. Full design of all Architectural details and finishes with turn key finishes and styling.
Carlson Productions, LLC

Starlight Images Inc
Geschlossenes, Geräumiges Klassisches Esszimmer mit weißer Wandfarbe, hellem Holzboden und beigem Boden in Houston
Geschlossenes, Geräumiges Klassisches Esszimmer mit weißer Wandfarbe, hellem Holzboden und beigem Boden in Houston
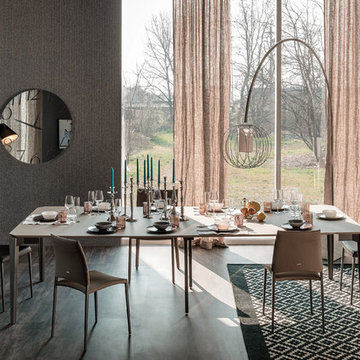
Nemo Drive Modern Dining Table is restrained yet inviting with timeless elements that yield its juxtaposition of form and function. Manufactured in Italy by Cattelan Italia, Nemo Drive Dining Table offers top-notch functionality and minimalist style.
Geräumige Esszimmer Ideen und Design
1