Geräumige Esszimmer mit blauer Wandfarbe Ideen und Design
Suche verfeinern:
Budget
Sortieren nach:Heute beliebt
141 – 160 von 280 Fotos
1 von 3
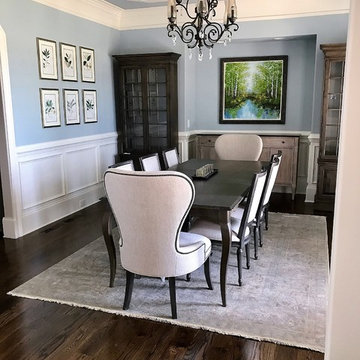
For the dining room, the couple wanted a pretty, serene space to entertain family. Simplicity and minimalism was an important design factor. I chose beautiful neutral textured upholstery to accentuate the soft organic shape of the host chairs, and bring needed contrast to the table. The pop of blue and green in the landscape painting was the perfect foil for the soft blue wall.
Interior Design: Maya Callaghan, Photo Credit: Maya Callaghan, original art: Vinings Gallery
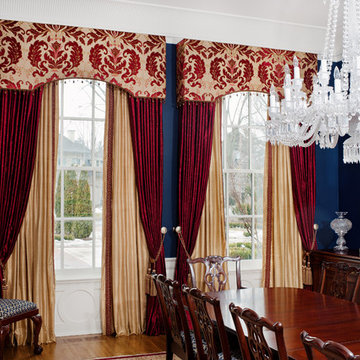
Mike Chajecki www.mikechajecki.com
Geschlossenes, Geräumiges Klassisches Esszimmer mit blauer Wandfarbe, hellem Holzboden, Kamin und Kaminumrandung aus Stein in Toronto
Geschlossenes, Geräumiges Klassisches Esszimmer mit blauer Wandfarbe, hellem Holzboden, Kamin und Kaminumrandung aus Stein in Toronto
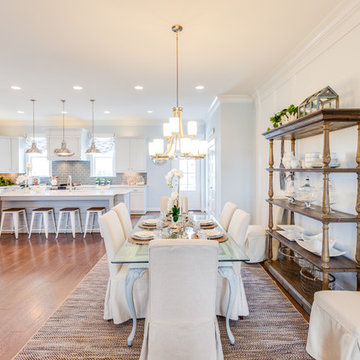
Jonathan Edwards Media
Offenes, Geräumiges Maritimes Esszimmer mit blauer Wandfarbe und braunem Holzboden in Sonstige
Offenes, Geräumiges Maritimes Esszimmer mit blauer Wandfarbe und braunem Holzboden in Sonstige
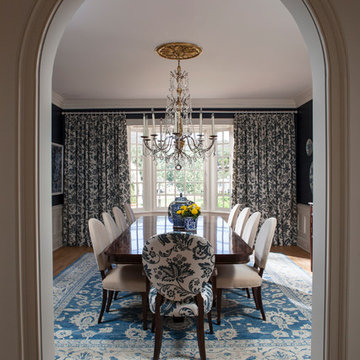
SoCal Contractor- Construction
Lori Dennis Inc- Interior Design
Mark Tanner-Photography
Geräumige Klassische Wohnküche ohne Kamin mit blauer Wandfarbe und braunem Holzboden in San Diego
Geräumige Klassische Wohnküche ohne Kamin mit blauer Wandfarbe und braunem Holzboden in San Diego
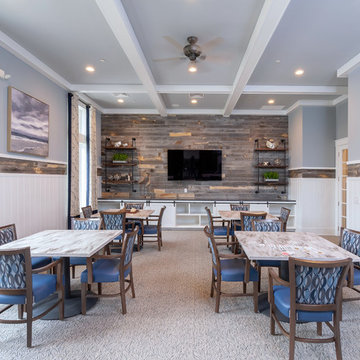
Linda McManus Images
Geräumiges Uriges Esszimmer mit blauer Wandfarbe, Teppichboden und grauem Boden in Philadelphia
Geräumiges Uriges Esszimmer mit blauer Wandfarbe, Teppichboden und grauem Boden in Philadelphia
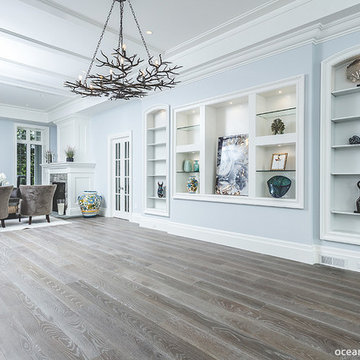
Miles from New York City, Mahopac is a quiet lakefront community. We had the privilege to work with our amazing clients on house design and interior design. We worked on their first floor and 2nd floor living spaces. Check out our blog to see more details. www.oceanbludesigns.com
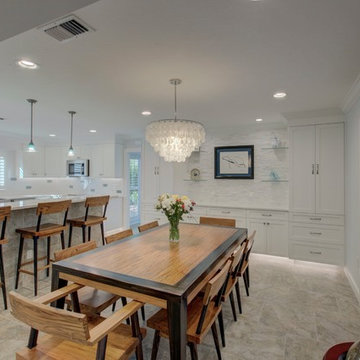
Buffet area with custom art. Shelves float out of the wall and are 1/2 glass.
Geräumige Klassische Wohnküche mit blauer Wandfarbe, Porzellan-Bodenfliesen und beigem Boden in Tampa
Geräumige Klassische Wohnküche mit blauer Wandfarbe, Porzellan-Bodenfliesen und beigem Boden in Tampa
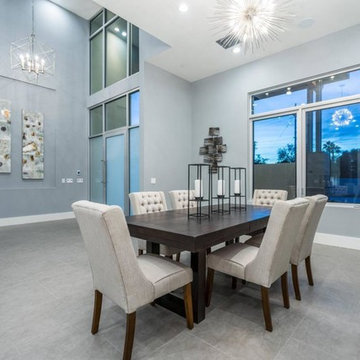
The Modern Home has a custom formal dining room chandelier with a vaulted ceiling.
Offenes, Geräumiges Modernes Esszimmer mit blauer Wandfarbe, Porzellan-Bodenfliesen und grauem Boden in Phoenix
Offenes, Geräumiges Modernes Esszimmer mit blauer Wandfarbe, Porzellan-Bodenfliesen und grauem Boden in Phoenix
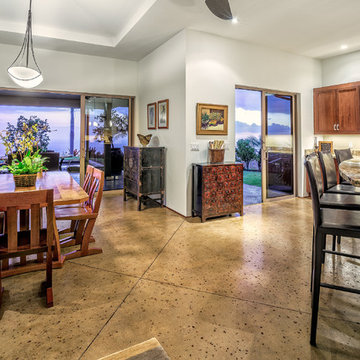
An outstanding custom built design focused on a spacious open floor plan that blends the entertaining areas of the kitchen, dining room and living area with a grand ocean horizon backdrop.
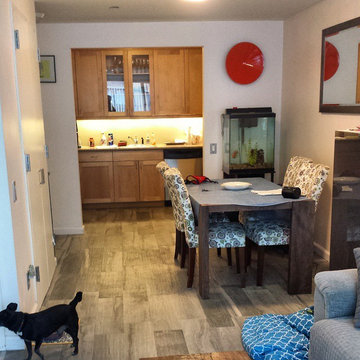
Renovation of a midtown condo apartment in New York. We Installed this beautiful ceramic floor that has different tones of grays and gives the impression of hardwood floor
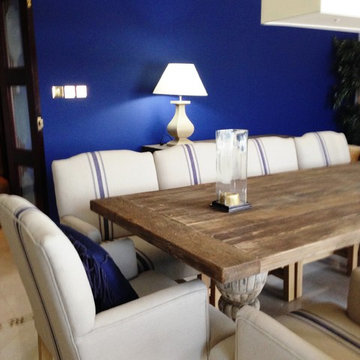
Sarah Maidment
Photo of the room prior to the finishing touches. The blue stripe on the upholstered chairs acts as an accent to the wall colour and gives a seaside vibe.
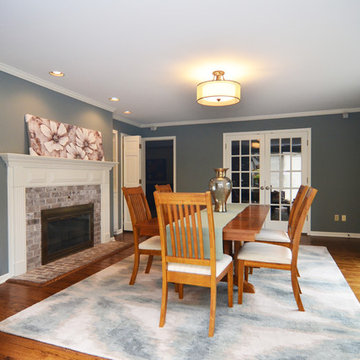
This Brookfield Kitchen Remodel was initiated by the Owners desire to update her dated 1990's oak kitchen with a fresh new look. The once, u-shaped kitchen, was redesigned with a large island with granite countertop. A mix of white and dark stained custom cabinets brightened the space and gave personality to chef space. Quartz countertops on the perimeter coordinates with the grey glass subway backsplash. Glass Uppers finish the cabinetry off, providing a space for the Owner to display fun dish-ware. Additional customization is found in the message center with mail slots, charging station, cork board and dry erase boards.
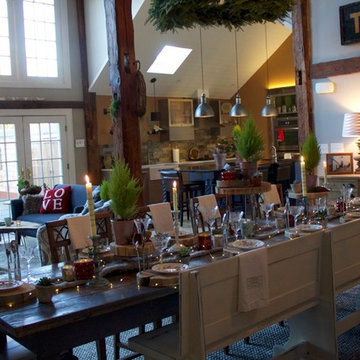
Photo~Jaye Carr
The homeowner had iron on transfers for the napkins made of an old advertisement for the nursery.
Offenes, Geräumiges Rustikales Esszimmer mit blauer Wandfarbe, hellem Holzboden, Tunnelkamin und Kaminumrandung aus Backstein in Sonstige
Offenes, Geräumiges Rustikales Esszimmer mit blauer Wandfarbe, hellem Holzboden, Tunnelkamin und Kaminumrandung aus Backstein in Sonstige
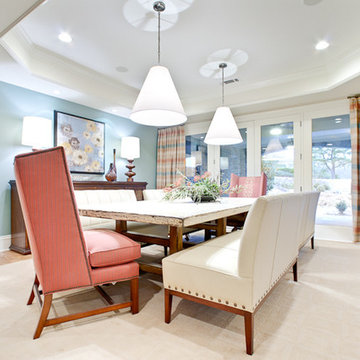
Basement Dining Room
photographer - www.Venvisio.com
Geräumige Klassische Wohnküche mit blauer Wandfarbe und braunem Holzboden in Atlanta
Geräumige Klassische Wohnküche mit blauer Wandfarbe und braunem Holzboden in Atlanta
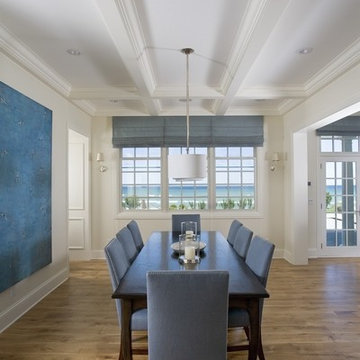
http://www.pickellbuilders.com. Photography by Linda Oyama Bryan. 6 3/4" French white oak hardwood floors with a Chateau Bevel in a straight lay and natural stain. Coffered ceiling.
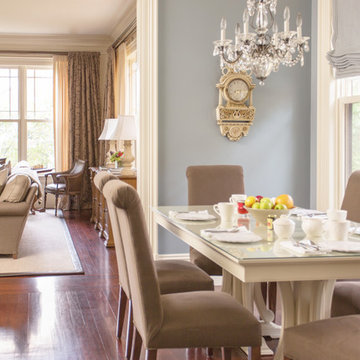
http://www.catherineandmcclure.com/victorianrestored.html
When we walked into this beautiful, stately home, all we could think was that it deserved the wow factor. The soaring ceilings and artfully appointed moldings ached to be shown off. Our clients had a great appreciation for beautiful fabrics and furniture which made our job feel like haute couture to our world.
#bostoninteriordesigners
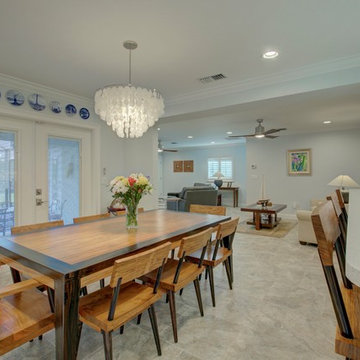
Look out over custom table & bar stoles into the new sitting area. Wall on left side was removed opening the area up. Floor was brought up to existing floor level. Walls are a fade from family room back wall into kitchen.
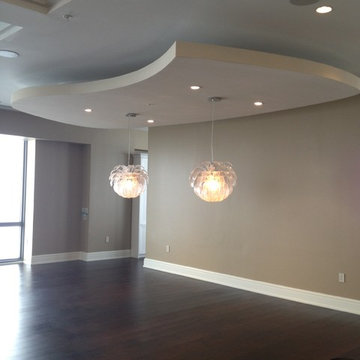
rather than block the views from this high rise, we opted to define the spaces using the ceiling - here we floated a dropped ceiling to define the dining area
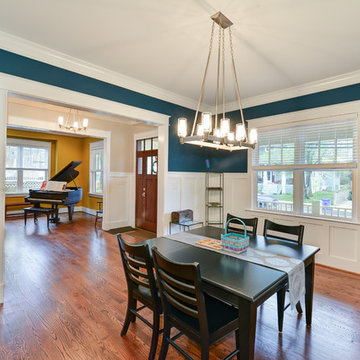
This 2-car garage, 6,000 sqft custom home features bright colored walls, high-end finishes, an open-concept space, and hardwood floors.
Geschlossenes, Geräumiges Uriges Esszimmer mit blauer Wandfarbe und braunem Holzboden
Geschlossenes, Geräumiges Uriges Esszimmer mit blauer Wandfarbe und braunem Holzboden
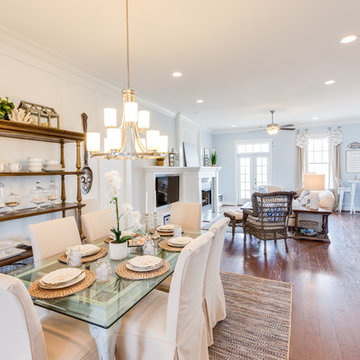
Jonathan Edwards Media
Offenes, Geräumiges Maritimes Esszimmer mit blauer Wandfarbe und braunem Holzboden in Sonstige
Offenes, Geräumiges Maritimes Esszimmer mit blauer Wandfarbe und braunem Holzboden in Sonstige
Geräumige Esszimmer mit blauer Wandfarbe Ideen und Design
8