Geräumige Esszimmer mit blauer Wandfarbe Ideen und Design
Sortieren nach:Heute beliebt
81 – 100 von 280 Fotos
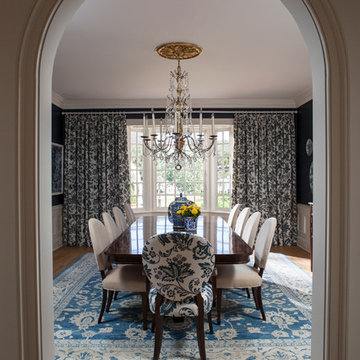
SoCal Contractor- Construction
Lori Dennis Inc- Interior Design
Mark Tanner-Photography
Geschlossenes, Geräumiges Klassisches Esszimmer ohne Kamin mit blauer Wandfarbe und braunem Holzboden in San Diego
Geschlossenes, Geräumiges Klassisches Esszimmer ohne Kamin mit blauer Wandfarbe und braunem Holzboden in San Diego
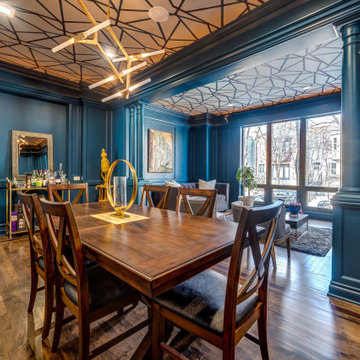
Geräumiges Eklektisches Esszimmer mit blauer Wandfarbe, braunem Holzboden, Kamin, gefliester Kaminumrandung und Tapetendecke in Chicago
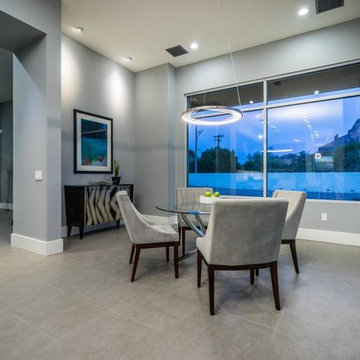
Beautiful and practical breakfast nook off the kitchen with custom furniture and hanging light fixture.
Offenes, Geräumiges Modernes Esszimmer mit blauer Wandfarbe, Porzellan-Bodenfliesen und grauem Boden in Phoenix
Offenes, Geräumiges Modernes Esszimmer mit blauer Wandfarbe, Porzellan-Bodenfliesen und grauem Boden in Phoenix
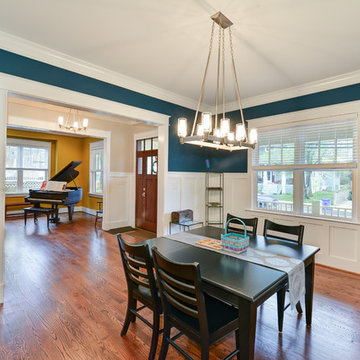
This 2-car garage, 6,000 sqft custom home features bright colored walls, high-end finishes, an open-concept space, and hardwood floors.
Geschlossenes, Geräumiges Uriges Esszimmer mit blauer Wandfarbe und braunem Holzboden
Geschlossenes, Geräumiges Uriges Esszimmer mit blauer Wandfarbe und braunem Holzboden
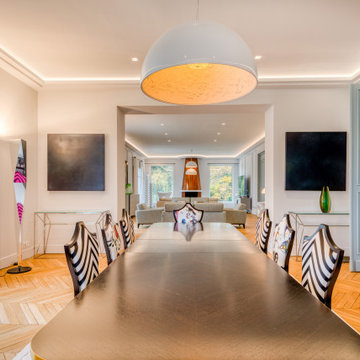
Geschlossenes, Geräumiges Modernes Esszimmer mit blauer Wandfarbe und braunem Holzboden in Paris
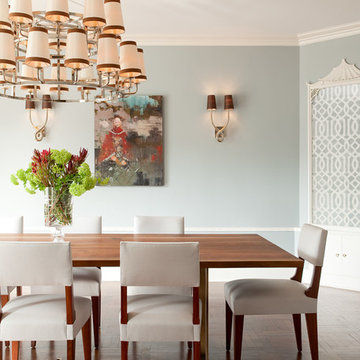
Emily Gilbert Photography
Geräumiges Klassisches Esszimmer mit blauer Wandfarbe und braunem Holzboden in Bridgeport
Geräumiges Klassisches Esszimmer mit blauer Wandfarbe und braunem Holzboden in Bridgeport
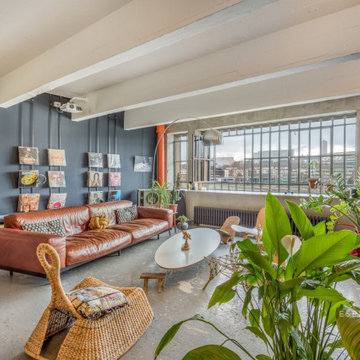
Située sur les bords de Saône, dans le 4ème arrondissement de Lyon, elle produisait des biscuits et des cigarettes russes. Aujourd’hui réhabilitée en logements, c’est au deuxième étage de cette ancienne usine, et par d’immenses verrières d’atelier, que se dessine ce loft de 345 m2 (340 m2 carrez) avec incroyable vue sur le fleuve.
Dès l’entrée, l’atmosphère de ce loft unique invite ses hôtes à un voyage à Brooklyn où s’ouvre une immense pièce de vie de 145m² au style New-Yorkais affirmé.
Une cuisine ouverte sur l’espace de vie et une salle de bain au style industriel complètent cet ensemble.
Le côté nuit se décompose en différents espaces : un bureau et un atelier pouvant être transformés en deux chambres, un espace de stockage et une grande chambre ouverte.
Une surface brute d’environ 70m² à réinventer laissera à ses futures hôtes la possibilité de créer une 4ème chambre, un espace cinéma ou une salle de sport.
L’excellente qualité des prestations, la vue imprenable sur la Saône et les vestiges industriels de cette ancienne usine font de ce loft un bien unique, calme et chaleureux.
Une cave.
Une place de parking.
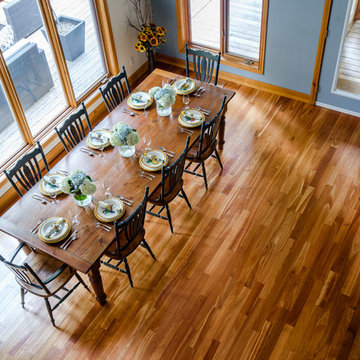
Geräumige Moderne Wohnküche mit blauer Wandfarbe, hellem Holzboden und braunem Boden in Toronto
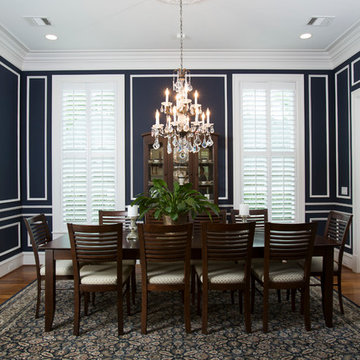
Photographer - www.felixsanchez.com
Geschlossenes, Geräumiges Klassisches Esszimmer ohne Kamin mit blauer Wandfarbe, dunklem Holzboden und braunem Boden in Houston
Geschlossenes, Geräumiges Klassisches Esszimmer ohne Kamin mit blauer Wandfarbe, dunklem Holzboden und braunem Boden in Houston
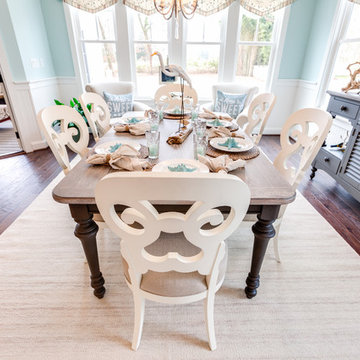
Jonathon Edwards Media
Geräumige Maritime Wohnküche mit blauer Wandfarbe und braunem Holzboden in Sonstige
Geräumige Maritime Wohnküche mit blauer Wandfarbe und braunem Holzboden in Sonstige
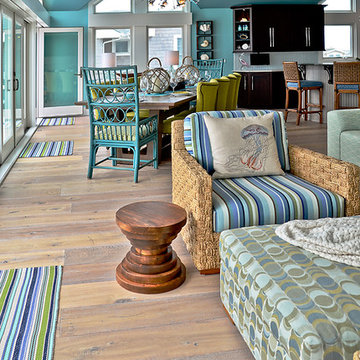
Between The Sheets, LLC is a luxury linen and bath store on Long Beach Island, NJ. We offer the best of the best in luxury linens, furniture, window treatments, area rugs and home accessories as well as full interior design services.
Cabinetry designed by Michael J. Misita from Wellsford Cabinetry, Inc. ww.wellsfordcabinetry.com
Photography by Joan Phillips
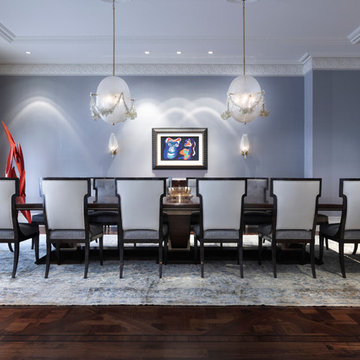
Jac Jacobson Photography
Geräumige Klassische Wohnküche mit blauer Wandfarbe und dunklem Holzboden in Toronto
Geräumige Klassische Wohnküche mit blauer Wandfarbe und dunklem Holzboden in Toronto
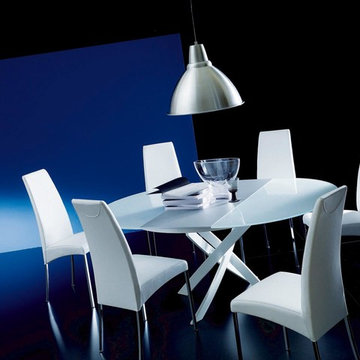
In 1963, Alessandro and Giancarlo Bontempi began to lay the foundation for what would become Bontempi Casa, one of the finest Italian design firms in the world today. The two were already recognized as talented Italian designers, known specifically for their innovative, award-winning interpretations of tables and chairs. Since the 1980s, Bontempi Casa has offered a wide range of modern furniture, but chairs remain the stars of the company’s collection. The room service 360° collection of Bontempi Casa chairs includes the best of the best.
Welcome to room service 360°, the premier destination for the world’s finest modern furniture. As an authorized dealer of the most respected furniture manufacturers in Europe, room service 360° is uniquely positioned to offer the most complete, most comprehensive and most exclusive collections of custom contemporary and modern furniture available on the market today. From world renowned designers at Bonaldo, Cattelan Italia, Fiam Italia, Foscarini, Gamma Arredamenti, Pianca, Presotto Italia, Tonelli and Tonin Casa, only the finest Italian furniture collections are represented at room service 360°.
On our website you will find the latest collections from top European contemporary/modern furniture designers, leading Italian furniture manufacturers and many exclusive products. We are also proud and excited to offer our interior design blog as an ongoing resource for design fanatics, curious souls and anyone who is looking to be inspired.
In our Philadelphia showroom we carefully select our products and change them frequently to provide our customers with the best possible mix through which they can envision their room’s décor and their life. This is the reason why many of our customers (thank you all!!!) travel for hours, and some fly to our store. This is the reason why we have earned the privilege to be the starting point for modern living for many of you.
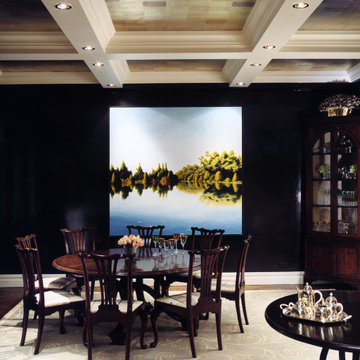
Geschlossenes, Geräumiges Klassisches Esszimmer mit blauer Wandfarbe und braunem Holzboden in New York
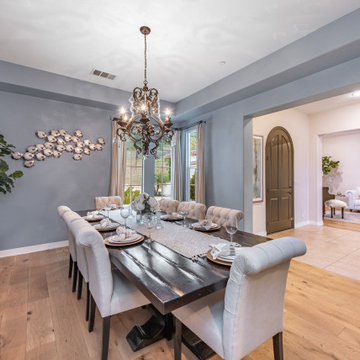
Nestled at the top of the prestigious Enclave neighborhood established in 2006, this privately gated and architecturally rich Hacienda estate lacks nothing. Situated at the end of a cul-de-sac on nearly 4 acres and with approx 5,000 sqft of single story luxurious living, the estate boasts a Cabernet vineyard of 120+/- vines and manicured grounds.
Stroll to the top of what feels like your own private mountain and relax on the Koi pond deck, sink golf balls on the putting green, and soak in the sweeping vistas from the pergola. Stunning views of mountains, farms, cafe lights, an orchard of 43 mature fruit trees, 4 avocado trees, a large self-sustainable vegetable/herb garden and lush lawns. This is the entertainer’s estate you have dreamed of but could never find.
The newer infinity edge saltwater oversized pool/spa features PebbleTek surfaces, a custom waterfall, rock slide, dreamy deck jets, beach entry, and baja shelf –-all strategically positioned to capture the extensive views of the distant mountain ranges (at times snow-capped). A sleek cabana is flanked by Mediterranean columns, vaulted ceilings, stone fireplace & hearth, plus an outdoor spa-like bathroom w/travertine floors, frameless glass walkin shower + dual sinks.
Cook like a pro in the fully equipped outdoor kitchen featuring 3 granite islands consisting of a new built in gas BBQ grill, two outdoor sinks, gas cooktop, fridge, & service island w/patio bar.
Inside you will enjoy your chef’s kitchen with the GE Monogram 6 burner cooktop + grill, GE Mono dual ovens, newer SubZero Built-in Refrigeration system, substantial granite island w/seating, and endless views from all windows. Enjoy the luxury of a Butler’s Pantry plus an oversized walkin pantry, ideal for staying stocked and organized w/everyday essentials + entertainer’s supplies.
Inviting full size granite-clad wet bar is open to family room w/fireplace as well as the kitchen area with eat-in dining. An intentional front Parlor room is utilized as the perfect Piano Lounge, ideal for entertaining guests as they enter or as they enjoy a meal in the adjacent Dining Room. Efficiency at its finest! A mudroom hallway & workhorse laundry rm w/hookups for 2 washer/dryer sets. Dualpane windows, newer AC w/new ductwork, newer paint, plumbed for central vac, and security camera sys.
With plenty of natural light & mountain views, the master bed/bath rivals the amenities of any day spa. Marble clad finishes, include walkin frameless glass shower w/multi-showerheads + bench. Two walkin closets, soaking tub, W/C, and segregated dual sinks w/custom seated vanity. Total of 3 bedrooms in west wing + 2 bedrooms in east wing. Ensuite bathrooms & walkin closets in nearly each bedroom! Floorplan suitable for multi-generational living and/or caretaker quarters. Wheelchair accessible/RV Access + hookups. Park 10+ cars on paver driveway! 4 car direct & finished garage!
Ready for recreation in the comfort of your own home? Built in trampoline, sandpit + playset w/turf. Zoned for Horses w/equestrian trails, hiking in backyard, room for volleyball, basketball, soccer, and more. In addition to the putting green, property is located near Sunset Hills, WoodRanch & Moorpark Country Club Golf Courses. Near Presidential Library, Underwood Farms, beaches & easy FWY access. Ideally located near: 47mi to LAX, 6mi to Westlake Village, 5mi to T.O. Mall. Find peace and tranquility at 5018 Read Rd: Where the outdoor & indoor spaces feel more like a sanctuary and less like the outside world.
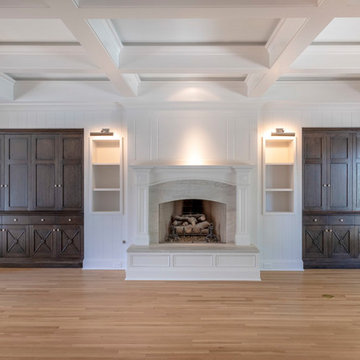
After purchasing their ideal ranch style home built in the ‘70s, our clients had requested some major updates and needs throughout the house. The couple loved to cook and desired a large kitchen with professional appliances and a space that connects with the family room for ultimate entertaining. The husband wanted a retreat of his own with office space and a separate bathroom. Both clients disliked the ‘70s aesthetic of their outdated master suite and agreed that too would need a complete update.
The JRP Team focused on the strategic removal of several walls between the entrance, living room, and kitchen to establish a new balance by creating an open floor plan that embraces the natural flow of the home. The luxurious kitchen turned out to be the highlight of the home with beautifully curated materials and double islands. The expanded master bedroom creates space for a relocated and enlarged master bath with walk-in closet. Adding new four panel doors to the backyard of the master suite anchors the room, filling the space with natural light. A large addition was necessary to accommodate the "Man Cave" which provides an exclusive retreat complete with wet bar– perfect for entertaining or relaxing. The remodel took a dated, choppy and disconnected floor plan to a bespoke haven sparkling with natural light and gorgeous finishes.
PROJECT DETAILS: **These should be simplified and basic project details**
• Style: Traditional
• Flooring: White Oak – Galleher, Limestone / Brushed
• Other Details: Coffered Ceiling & Fireplace
• Photographer: J.R. Maddox
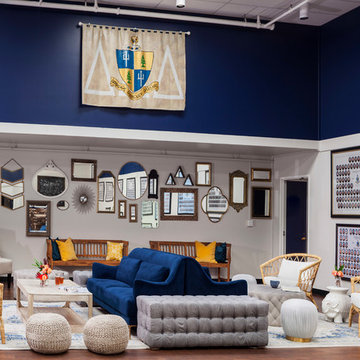
A "chapter room" in a sorority house in Denver, CO
Geräumiges Stilmix Esszimmer ohne Kamin mit blauer Wandfarbe, Laminat und braunem Boden in Denver
Geräumiges Stilmix Esszimmer ohne Kamin mit blauer Wandfarbe, Laminat und braunem Boden in Denver
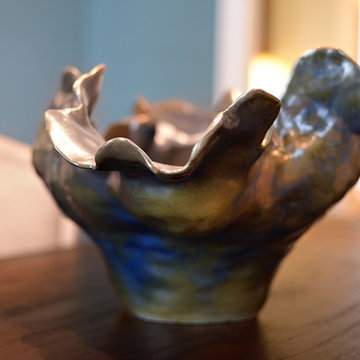
Geschlossenes, Geräumiges Klassisches Esszimmer ohne Kamin mit blauer Wandfarbe und dunklem Holzboden in Dallas
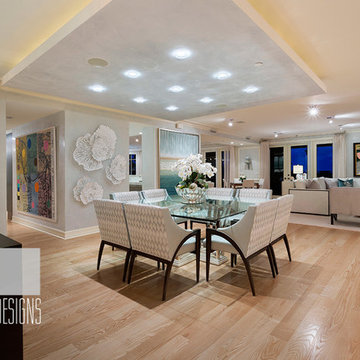
Offenes, Geräumiges Maritimes Esszimmer mit blauer Wandfarbe und hellem Holzboden in Miami
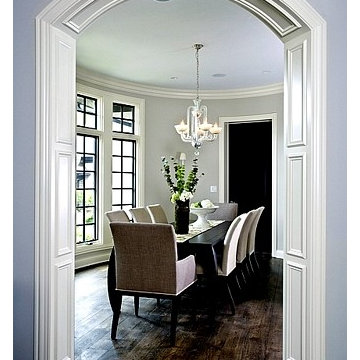
http://www.pickellbuilders.com. Photography by Linda Oyama Bryan. Oval Shape Dining Room with Recessed Panel Arched Cased Openings and Vintage French Oak Renaissance Villa style square edge hand distressed hardwood flooring.
Geräumige Esszimmer mit blauer Wandfarbe Ideen und Design
5