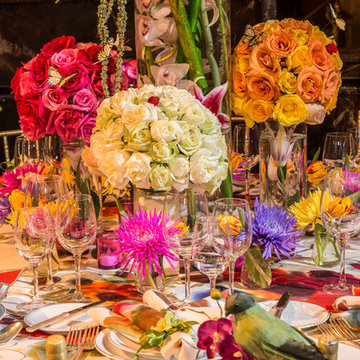Geräumige Esszimmer mit blauer Wandfarbe Ideen und Design
Suche verfeinern:
Budget
Sortieren nach:Heute beliebt
121 – 140 von 280 Fotos
1 von 3
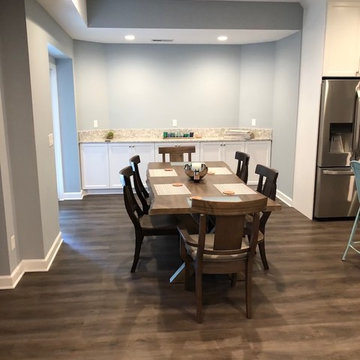
A dining area adjacent to the full kitchen is part of this full basement finishing project in New Jersey.
Geräumiges Klassisches Esszimmer mit blauer Wandfarbe, Vinylboden und braunem Boden in New York
Geräumiges Klassisches Esszimmer mit blauer Wandfarbe, Vinylboden und braunem Boden in New York
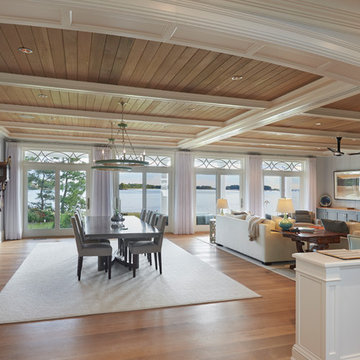
Offenes, Geräumiges Klassisches Esszimmer mit blauer Wandfarbe, braunem Holzboden und braunem Boden in New York
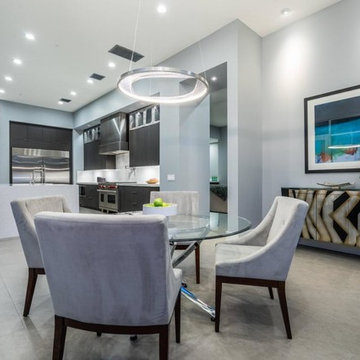
Modern breakfast nook with modern lighting and elegant dining table and chairs.
Offenes, Geräumiges Modernes Esszimmer mit blauer Wandfarbe, Porzellan-Bodenfliesen und grauem Boden in Phoenix
Offenes, Geräumiges Modernes Esszimmer mit blauer Wandfarbe, Porzellan-Bodenfliesen und grauem Boden in Phoenix
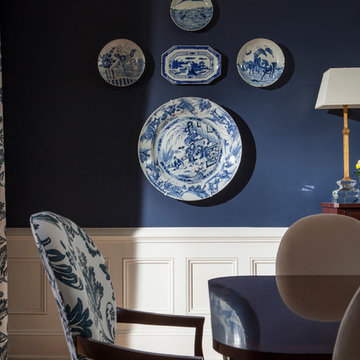
SoCal Contractor- Construction
Lori Dennis Inc- Interior Design
Mark Tanner-Photography
Geschlossenes, Geräumiges Klassisches Esszimmer mit blauer Wandfarbe in San Diego
Geschlossenes, Geräumiges Klassisches Esszimmer mit blauer Wandfarbe in San Diego
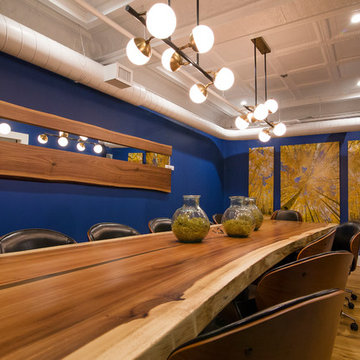
This is our conference room at our showroom. It is very spacious and functional. The live-edge table, mirror, and barn doors were made by Walker Woodworking.
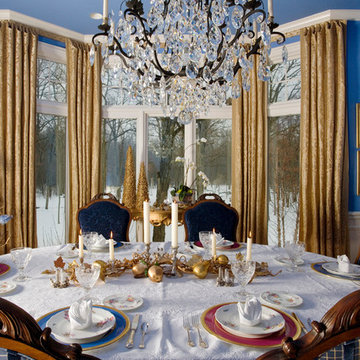
Photography by Linda Oyama Bryan. http://pickellbuilders.com. Dining Room Featuring Floor to Ceiling Bowed Windows, crown molding and crystal chandelier.
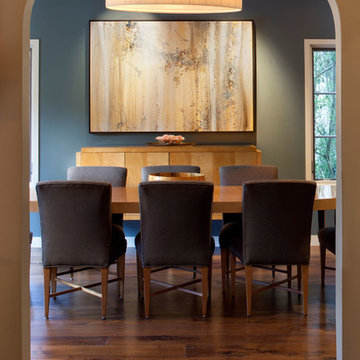
Contemporary Dining Room with Deco maple dining set, pleated oval chandelier, and luminous abstract painting against a slate blue wall.
Paul Dyer Photography.
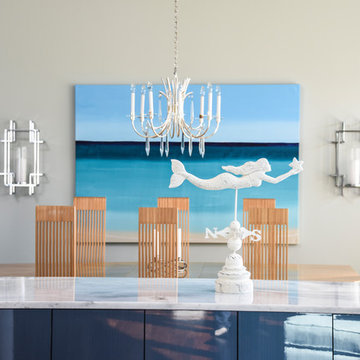
Dining Space
Photos by J.M. Giordano
Offenes, Geräumiges Maritimes Esszimmer mit blauer Wandfarbe, braunem Holzboden, Kamin, gefliester Kaminumrandung und braunem Boden in Baltimore
Offenes, Geräumiges Maritimes Esszimmer mit blauer Wandfarbe, braunem Holzboden, Kamin, gefliester Kaminumrandung und braunem Boden in Baltimore
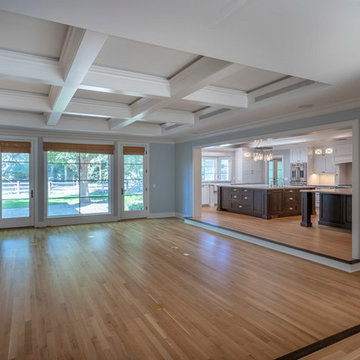
After purchasing their ideal ranch style home built in the ‘70s, our clients had requested some major updates and needs throughout the house. The couple loved to cook and desired a large kitchen with professional appliances and a space that connects with the family room for ultimate entertaining. The husband wanted a retreat of his own with office space and a separate bathroom. Both clients disliked the ‘70s aesthetic of their outdated master suite and agreed that too would need a complete update.
The JRP Team focused on the strategic removal of several walls between the entrance, living room, and kitchen to establish a new balance by creating an open floor plan that embraces the natural flow of the home. The luxurious kitchen turned out to be the highlight of the home with beautifully curated materials and double islands. The expanded master bedroom creates space for a relocated and enlarged master bath with walk-in closet. Adding new four panel doors to the backyard of the master suite anchors the room, filling the space with natural light. A large addition was necessary to accommodate the "Man Cave" which provides an exclusive retreat complete with wet bar– perfect for entertaining or relaxing. The remodel took a dated, choppy and disconnected floor plan to a bespoke haven sparkling with natural light and gorgeous finishes.
PROJECT DETAILS: **These should be simplified and basic project details**
• Style: Traditional
• Flooring: White Oak – Galleher, Limestone / Brushed
• Other Details: Coffered Ceiling & Fireplace
• Photographer: J.R. Maddox
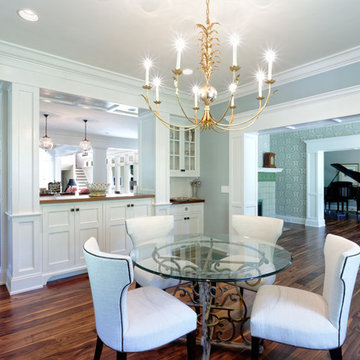
This elegant additional dining space is great for entreating large crowds.
William Manning Photography
Geräumige Klassische Wohnküche ohne Kamin mit braunem Holzboden, blauer Wandfarbe und braunem Boden in Cincinnati
Geräumige Klassische Wohnküche ohne Kamin mit braunem Holzboden, blauer Wandfarbe und braunem Boden in Cincinnati
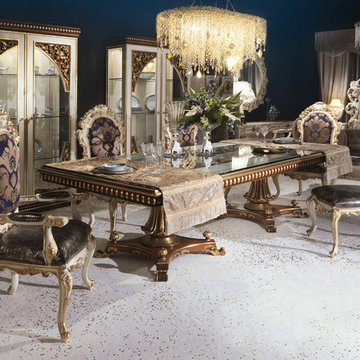
DINING ROOM from Caspani Tino Group EXCLUSIVE LINE OF FURNITURE MADE IN ITALY
Geräumige Klassische Wohnküche ohne Kamin mit blauer Wandfarbe und Betonboden in Miami
Geräumige Klassische Wohnküche ohne Kamin mit blauer Wandfarbe und Betonboden in Miami
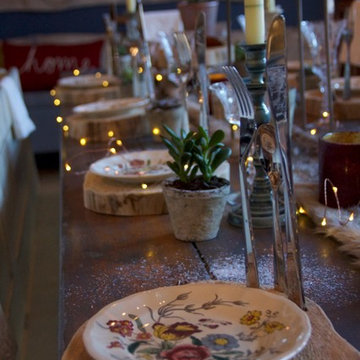
Photo~Jaye Carr
Simple rustic chargers made from fallen cedar logs (and yes, they do smell great!), cleverly support the silverware. A little drilling and wood chisel went a long way.
Copper fairy lights add a bit of sparkle and whimsy.
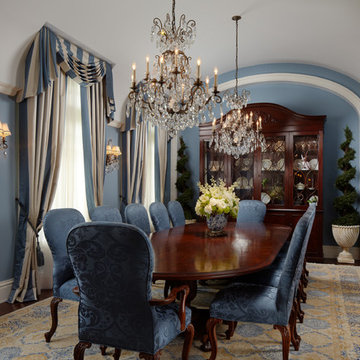
Geschlossenes, Geräumiges Klassisches Esszimmer mit blauer Wandfarbe und dunklem Holzboden in Miami
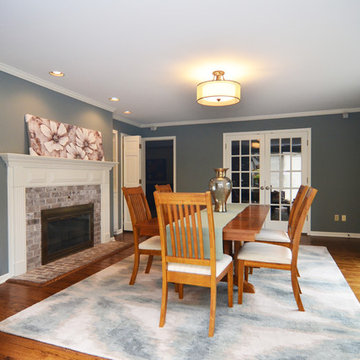
This Brookfield Kitchen Remodel was initiated by the Owners desire to update her dated 1990's oak kitchen with a fresh new look. The once, u-shaped kitchen, was redesigned with a large island with granite countertop. A mix of white and dark stained custom cabinets brightened the space and gave personality to chef space. Quartz countertops on the perimeter coordinates with the grey glass subway backsplash. Glass Uppers finish the cabinetry off, providing a space for the Owner to display fun dish-ware. Additional customization is found in the message center with mail slots, charging station, cork board and dry erase boards.
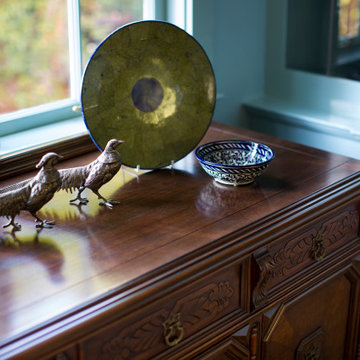
This large gated estate includes one of the original Ross cottages that served as a summer home for people escaping San Francisco's fog. We took the main residence built in 1941 and updated it to the current standards of 2020 while keeping the cottage as a guest house. A massive remodel in 1995 created a classic white kitchen. To add color and whimsy, we installed window treatments fabricated from a Josef Frank citrus print combined with modern furnishings. Throughout the interiors, foliate and floral patterned fabrics and wall coverings blur the inside and outside worlds.
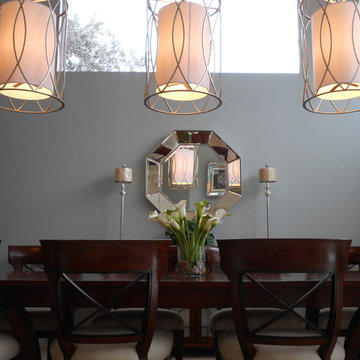
Traditional massive open space dining room
Offenes, Geräumiges Klassisches Esszimmer mit blauer Wandfarbe, Kalkstein und beigem Boden in Miami
Offenes, Geräumiges Klassisches Esszimmer mit blauer Wandfarbe, Kalkstein und beigem Boden in Miami
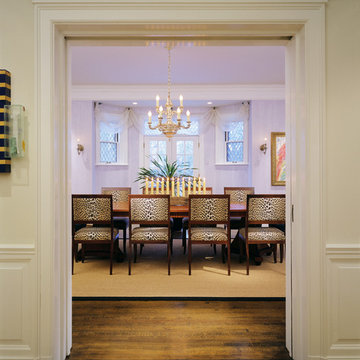
J L Curtis
Geschlossenes, Geräumiges Modernes Esszimmer mit blauer Wandfarbe und dunklem Holzboden in Denver
Geschlossenes, Geräumiges Modernes Esszimmer mit blauer Wandfarbe und dunklem Holzboden in Denver
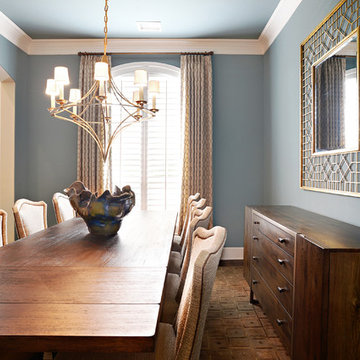
Geschlossenes, Geräumiges Klassisches Esszimmer ohne Kamin mit blauer Wandfarbe und dunklem Holzboden in Dallas
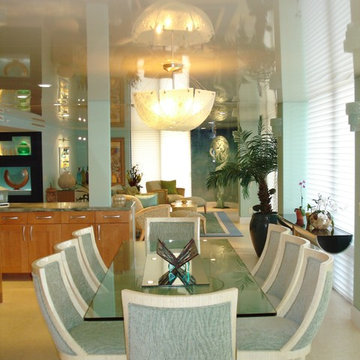
Offenes, Geräumiges Maritimes Esszimmer ohne Kamin mit blauer Wandfarbe, Linoleum und weißem Boden in New York
Geräumige Esszimmer mit blauer Wandfarbe Ideen und Design
7
