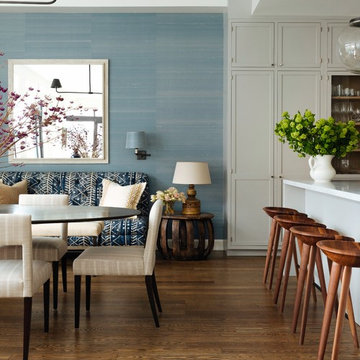Geräumige Esszimmer mit blauer Wandfarbe Ideen und Design
Suche verfeinern:
Budget
Sortieren nach:Heute beliebt
61 – 80 von 280 Fotos
1 von 3
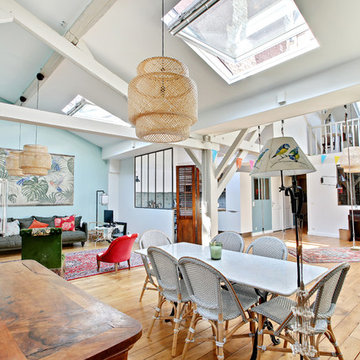
Shoootin
Offenes, Geräumiges Esszimmer mit blauer Wandfarbe, braunem Holzboden und braunem Boden in Paris
Offenes, Geräumiges Esszimmer mit blauer Wandfarbe, braunem Holzboden und braunem Boden in Paris
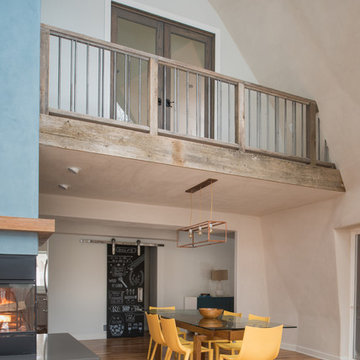
Offenes, Geräumiges Modernes Esszimmer mit blauer Wandfarbe, Bambusparkett und Kaminumrandung aus Metall in Minneapolis
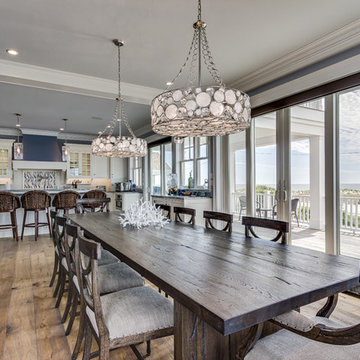
Geräumige Klassische Wohnküche ohne Kamin mit blauer Wandfarbe, braunem Holzboden und braunem Boden in Philadelphia
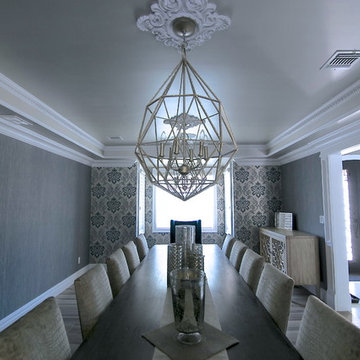
Geräumige Klassische Wohnküche mit blauer Wandfarbe und Porzellan-Bodenfliesen in Miami
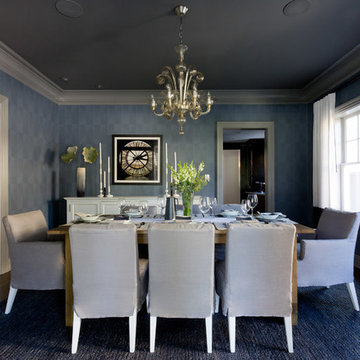
Photo: Amy Bartlam
Geräumiges Eklektisches Esszimmer mit blauer Wandfarbe und dunklem Holzboden in Los Angeles
Geräumiges Eklektisches Esszimmer mit blauer Wandfarbe und dunklem Holzboden in Los Angeles
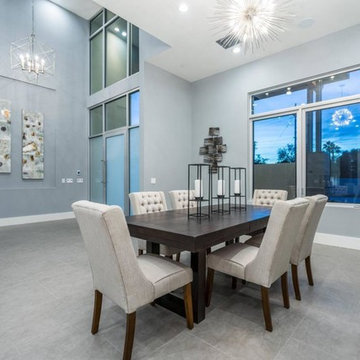
We love this dining room with its gorgeous chandelier, porcelain floors and neutral tones.
Offenes, Geräumiges Modernes Esszimmer mit blauer Wandfarbe, Porzellan-Bodenfliesen und grauem Boden in Phoenix
Offenes, Geräumiges Modernes Esszimmer mit blauer Wandfarbe, Porzellan-Bodenfliesen und grauem Boden in Phoenix
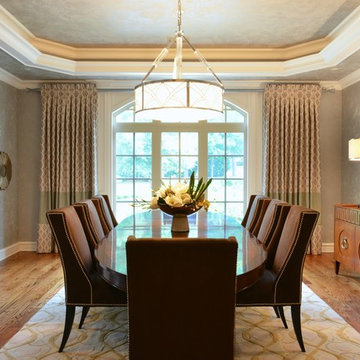
This photograph showcases both the cove lighting in the ceiling and the movement of your eyes around the space with great movement and symmetry.
Geschlossenes, Geräumiges Klassisches Esszimmer ohne Kamin mit blauer Wandfarbe, braunem Holzboden und braunem Boden in Dallas
Geschlossenes, Geräumiges Klassisches Esszimmer ohne Kamin mit blauer Wandfarbe, braunem Holzboden und braunem Boden in Dallas
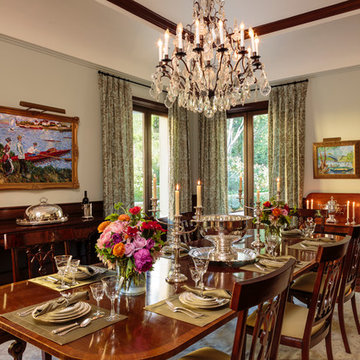
California Homes
Geschlossenes, Geräumiges Mediterranes Esszimmer mit dunklem Holzboden, blauer Wandfarbe, Kamin und Kaminumrandung aus Stein in Los Angeles
Geschlossenes, Geräumiges Mediterranes Esszimmer mit dunklem Holzboden, blauer Wandfarbe, Kamin und Kaminumrandung aus Stein in Los Angeles
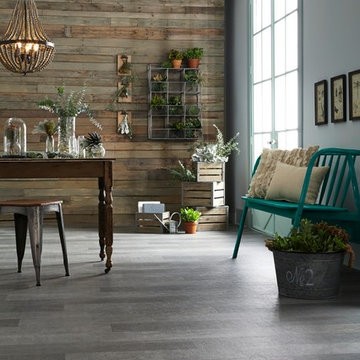
Come to DeHaan Floor Covering to see more vinyl samples!
Geräumige Landhausstil Wohnküche mit blauer Wandfarbe und Vinylboden in Grand Rapids
Geräumige Landhausstil Wohnküche mit blauer Wandfarbe und Vinylboden in Grand Rapids
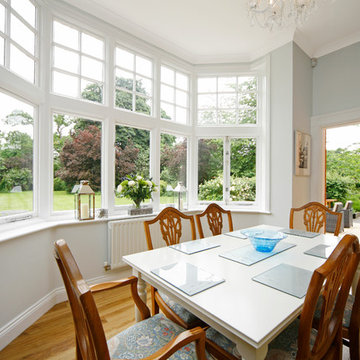
Fine House Studio
Offenes, Geräumiges Klassisches Esszimmer mit blauer Wandfarbe und hellem Holzboden in Gloucestershire
Offenes, Geräumiges Klassisches Esszimmer mit blauer Wandfarbe und hellem Holzboden in Gloucestershire
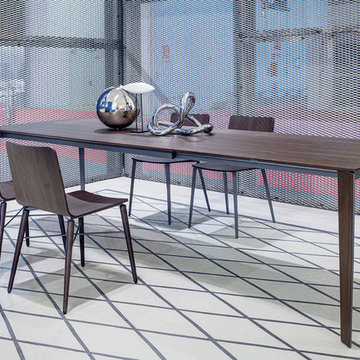
In 1963, Alessandro and Giancarlo Bontempi began to lay the foundation for what would become Bontempi Casa, one of the finest Italian design firms in the world today. The two were already recognized as talented Italian designers, known specifically for their innovative, award-winning interpretations of tables and chairs. Since the 1980s, Bontempi Casa has offered a wide range of modern furniture, but chairs remain the stars of the company’s collection. The room service 360° collection of Bontempi Casa chairs includes the best of the best.
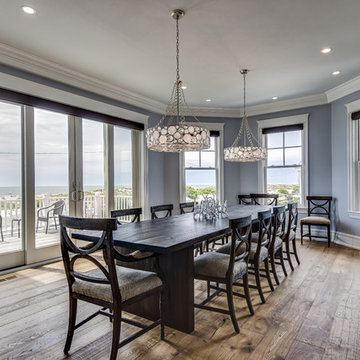
Geräumige Klassische Wohnküche ohne Kamin mit blauer Wandfarbe, braunem Holzboden und braunem Boden in Philadelphia
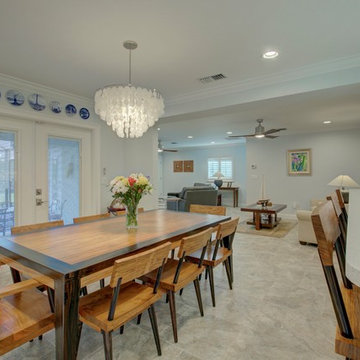
Look out over custom table & bar stoles into the new sitting area. Wall on left side was removed opening the area up. Floor was brought up to existing floor level. Walls are a fade from family room back wall into kitchen.
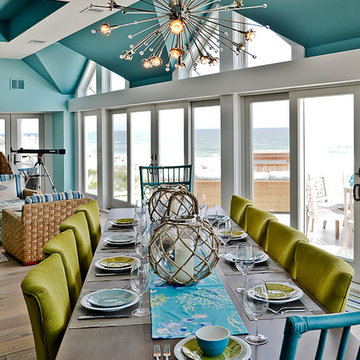
Between The Sheets, LLC is a luxury linen and bath store on Long Beach Island, NJ. We offer the best of the best in luxury linens, furniture, window treatments, area rugs and home accessories as well as full interior design services.
Photography by Joan Phillips
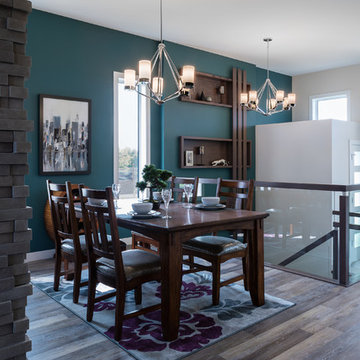
The impressive stone fireplace greets you as you enter the main living area. Separating the dining room from the great room, the fireplace serves both a functional and decorative purpose.
Photo by Kristen Sawatzky
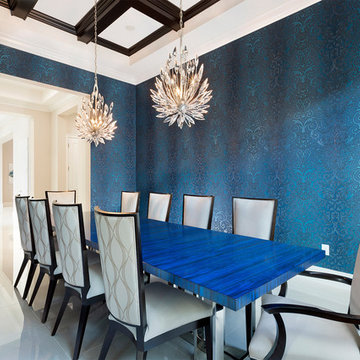
IBI Designs
Geräumige Moderne Wohnküche mit blauer Wandfarbe, Porzellan-Bodenfliesen und beigem Boden in Miami
Geräumige Moderne Wohnküche mit blauer Wandfarbe, Porzellan-Bodenfliesen und beigem Boden in Miami
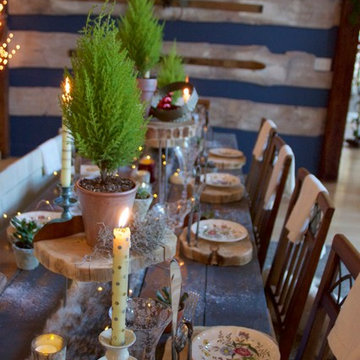
Photo~Jaye Carr
Our rustic farm table has been repurposed from an old local restaurant. We fashioned chargers from old cedar logs (yes the aroma is amazing!) and drilled holes for the silverware to create a space saving compliment to the table.
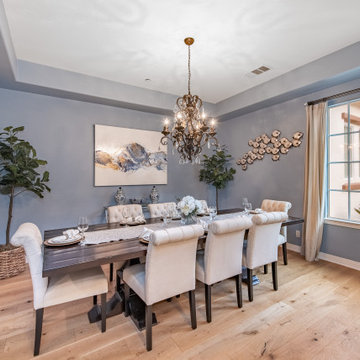
Nestled at the top of the prestigious Enclave neighborhood established in 2006, this privately gated and architecturally rich Hacienda estate lacks nothing. Situated at the end of a cul-de-sac on nearly 4 acres and with approx 5,000 sqft of single story luxurious living, the estate boasts a Cabernet vineyard of 120+/- vines and manicured grounds.
Stroll to the top of what feels like your own private mountain and relax on the Koi pond deck, sink golf balls on the putting green, and soak in the sweeping vistas from the pergola. Stunning views of mountains, farms, cafe lights, an orchard of 43 mature fruit trees, 4 avocado trees, a large self-sustainable vegetable/herb garden and lush lawns. This is the entertainer’s estate you have dreamed of but could never find.
The newer infinity edge saltwater oversized pool/spa features PebbleTek surfaces, a custom waterfall, rock slide, dreamy deck jets, beach entry, and baja shelf –-all strategically positioned to capture the extensive views of the distant mountain ranges (at times snow-capped). A sleek cabana is flanked by Mediterranean columns, vaulted ceilings, stone fireplace & hearth, plus an outdoor spa-like bathroom w/travertine floors, frameless glass walkin shower + dual sinks.
Cook like a pro in the fully equipped outdoor kitchen featuring 3 granite islands consisting of a new built in gas BBQ grill, two outdoor sinks, gas cooktop, fridge, & service island w/patio bar.
Inside you will enjoy your chef’s kitchen with the GE Monogram 6 burner cooktop + grill, GE Mono dual ovens, newer SubZero Built-in Refrigeration system, substantial granite island w/seating, and endless views from all windows. Enjoy the luxury of a Butler’s Pantry plus an oversized walkin pantry, ideal for staying stocked and organized w/everyday essentials + entertainer’s supplies.
Inviting full size granite-clad wet bar is open to family room w/fireplace as well as the kitchen area with eat-in dining. An intentional front Parlor room is utilized as the perfect Piano Lounge, ideal for entertaining guests as they enter or as they enjoy a meal in the adjacent Dining Room. Efficiency at its finest! A mudroom hallway & workhorse laundry rm w/hookups for 2 washer/dryer sets. Dualpane windows, newer AC w/new ductwork, newer paint, plumbed for central vac, and security camera sys.
With plenty of natural light & mountain views, the master bed/bath rivals the amenities of any day spa. Marble clad finishes, include walkin frameless glass shower w/multi-showerheads + bench. Two walkin closets, soaking tub, W/C, and segregated dual sinks w/custom seated vanity. Total of 3 bedrooms in west wing + 2 bedrooms in east wing. Ensuite bathrooms & walkin closets in nearly each bedroom! Floorplan suitable for multi-generational living and/or caretaker quarters. Wheelchair accessible/RV Access + hookups. Park 10+ cars on paver driveway! 4 car direct & finished garage!
Ready for recreation in the comfort of your own home? Built in trampoline, sandpit + playset w/turf. Zoned for Horses w/equestrian trails, hiking in backyard, room for volleyball, basketball, soccer, and more. In addition to the putting green, property is located near Sunset Hills, WoodRanch & Moorpark Country Club Golf Courses. Near Presidential Library, Underwood Farms, beaches & easy FWY access. Ideally located near: 47mi to LAX, 6mi to Westlake Village, 5mi to T.O. Mall. Find peace and tranquility at 5018 Read Rd: Where the outdoor & indoor spaces feel more like a sanctuary and less like the outside world.
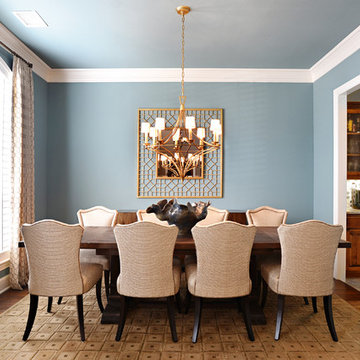
Geschlossenes, Geräumiges Klassisches Esszimmer ohne Kamin mit blauer Wandfarbe und dunklem Holzboden in Dallas
Geräumige Esszimmer mit blauer Wandfarbe Ideen und Design
4
