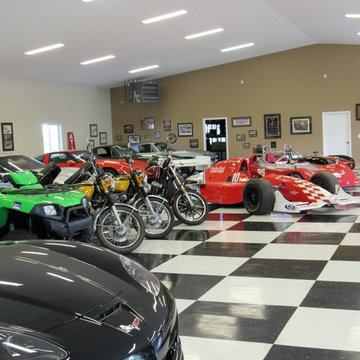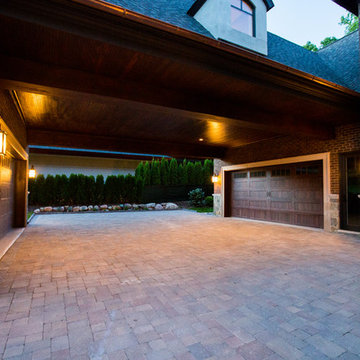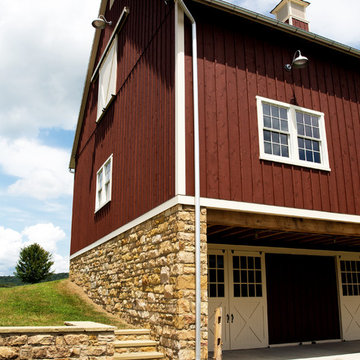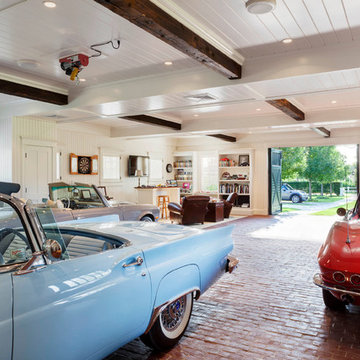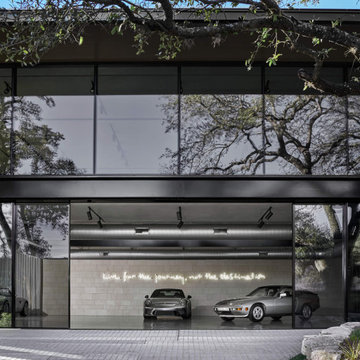Geräumige Garagen Ideen und Design
Suche verfeinern:
Budget
Sortieren nach:Heute beliebt
21 – 40 von 1.604 Fotos
1 von 2
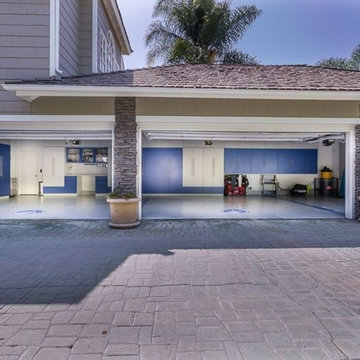
Embarking on a garage remodeling project is a transformative endeavor that can significantly enhance both the functionality and aesthetics of the space.
By investing in tailored storage solutions such as cabinets, wall-mounted organizers, and overhead racks, one can efficiently declutter the area and create a more organized storage system. Flooring upgrades, such as epoxy coatings or durable tiles, not only improve the garage's appearance but also provide a resilient surface.
Adding custom workbenches or tool storage solutions contributes to a more efficient and user-friendly workspace. Additionally, incorporating proper lighting and ventilation ensures a well-lit and comfortable environment.
A remodeled garage not only increases property value but also opens up possibilities for alternative uses, such as a home gym, workshop, or hobby space, making it a worthwhile investment for both practicality and lifestyle improvement.
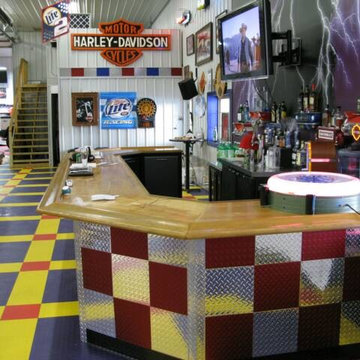
5000 square foot garage makeover or "Man Cave" designed and installed by Custom Storage Solutions. This design includes PVC garage flooring in Nascar colors purple, yellow and red, custom made bar with a fish tank inside, red, chrome and blue diamond plate, wall murals, diamond plate walls, imaged cabinets and pub tables. Customer used this space to entertain his 200 employees during holiday events and parties. He also uses this space for his car collection. we took all of the photos used on the imaged cabinets made by Custom Storage Solutions.

The Architect House is located on a breathtaking five-acre property in Great Falls, VA. This modern home was designed to shape itself into the site and landscape. By doing so each indoor space individually responds to the corresponding outdoor space. The entire house is then able to knit itself together with spaces that freely flow together from inside and out.
The orientation of the house allows sunlight to tell the time of the day while you are inside. Upon entering you see straight through a central atrium and into the landscape beyond. Natural light and views of nature are captured from every angle inside the home.
The modern exterior design of the house utilizes a linear brick at the base of the house that anchors it to the land. Gray and cedar colored modern architectural panel siding alternate patterns on all facades of the house, accentuating the different volumes. These volumes are then capped off by low sloping metal panel roofs. Exposed steel beans and columns are utilized to create long spans of covered outdoor spaces that then easily recede into the backdrop of the landscape.
The design of this modern home is in harmony with the site and landscape creating a warm welcoming feeling and one that conveys that the house belongs there.

Beautiful Victorian home featuring Arriscraft Edge Rock "Glacier" building stone exterior.
Geräumige Klassische Garage mit überdachter Auffahrt in Sonstige
Geräumige Klassische Garage mit überdachter Auffahrt in Sonstige
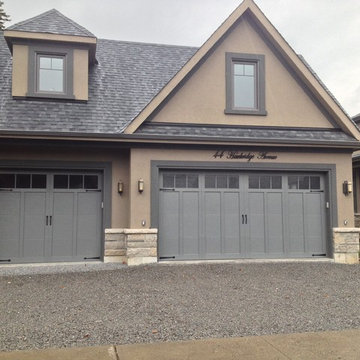
This is our idea of the best of both worlds. Steel insulated high efficiency doors with a custom overlaid wood look. No maintenance no extra heat bills, looks totally custom, this is how it should be!
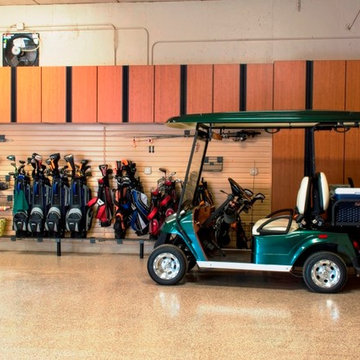
This garage space was set up for active and entertaining family retreat where the area had to be set up for variety of winter and summer outdoor sporting activities. The system utilized Burma Cherry melamine laminate finish with black edge banding which was complemented with an integral black powder coated j-pull door handles. The system also incorporated some poly slot wall area for storing a large variety of sporting goods that could easily be interchanged for the season and stored away when not in use. The garage area also served as food and beverage area for any outside picnic and party activities.
Bill Curran-Designer & Owner of Closet Organizing Systems
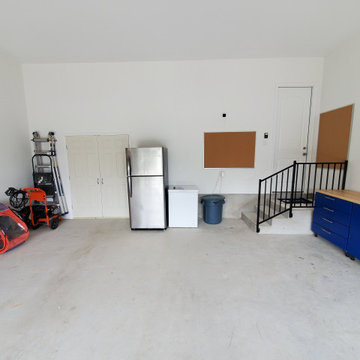
Create an unbelievable space with gorgeous appliances! Having a built-in dance studio in your garage is the perfect way to set up a rehearsal space that can function for you at all times! Customize your garage to your liking
and add blue cabinets that will surely stand out impress neighbors!
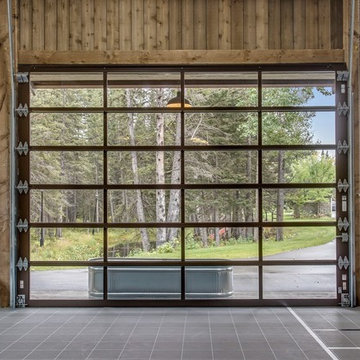
Zoon Media
Freistehende, Geräumige Urige Garage als Arbeitsplatz, Studio oder Werkraum in Calgary
Freistehende, Geräumige Urige Garage als Arbeitsplatz, Studio oder Werkraum in Calgary
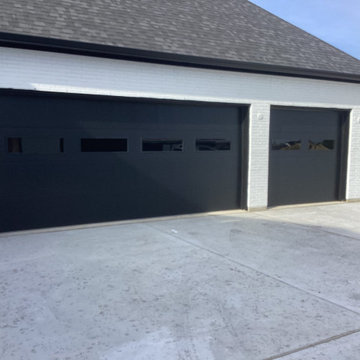
Our Certified Service Professionals have completed an install on another beautiful "New Build" home with stunning garage doors! There are three Black Flush Panel garage doors on this home, with two having tinted windows! All three doors were high lifted to allow the door to come closer to the ceiling in the open position. Ready for new doors? Contact us today for your free on-site estimate with our Certified Service Professionals! You can reach us at (972)-422-1695 or Planooverhead.com/contact-us/
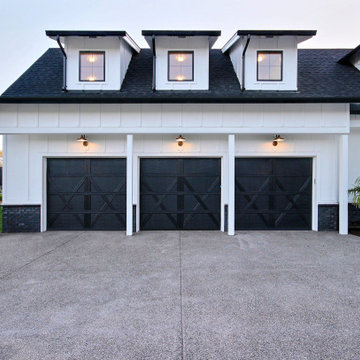
This Beautiful Multi-Story Modern Farmhouse Features a Master On The Main & A Split-Bedroom Layout • 5 Bedrooms • 4 Full Bathrooms • 1 Powder Room • 3 Car Garage • Vaulted Ceilings • Den • Large Bonus Room w/ Wet Bar • 2 Laundry Rooms • So Much More!
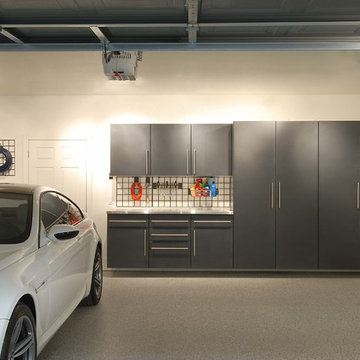
Garage cabinets and organizers
Geräumige Moderne Anbaugarage als Arbeitsplatz, Studio oder Werkraum in Indianapolis
Geräumige Moderne Anbaugarage als Arbeitsplatz, Studio oder Werkraum in Indianapolis
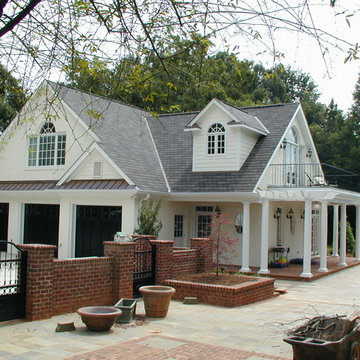
Linda Brown, David Brown
Freistehende, Geräumige Klassische Garage in Charlotte
Freistehende, Geräumige Klassische Garage in Charlotte
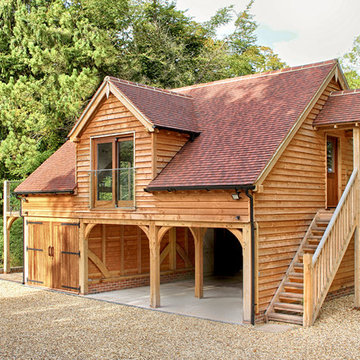
Four bay oak garage with room above accommodation featuring an external staircase with covered entrance, juliet balcony, large glass balcony and external storage area.
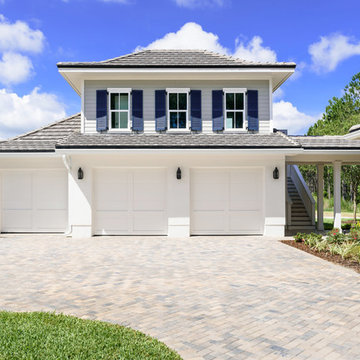
The Tidewater Model includes a detached 3 car garage and guest house!
Freistehender, Geräumiger Maritimer Carport in Jacksonville
Freistehender, Geräumiger Maritimer Carport in Jacksonville
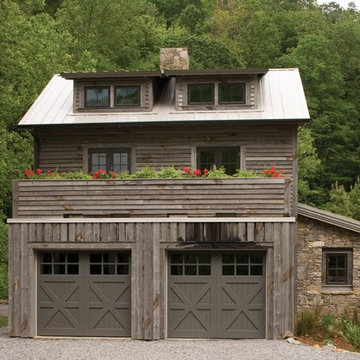
Freistehende, Geräumige Urige Garage als Arbeitsplatz, Studio oder Werkraum in Edmonton
Geräumige Garagen Ideen und Design
2
