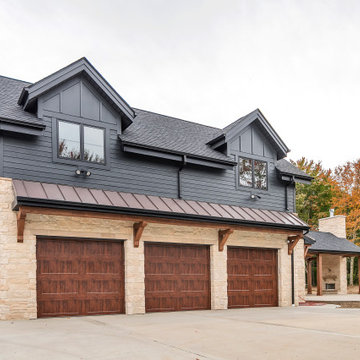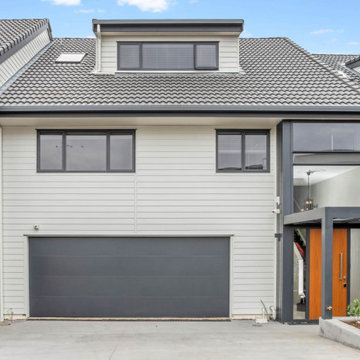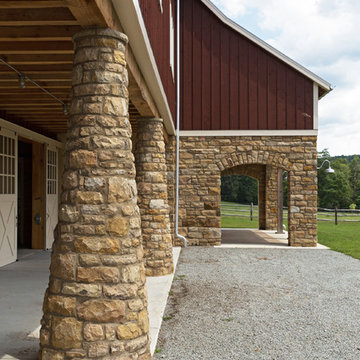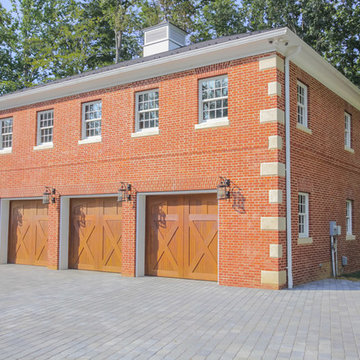Geräumige Garagen Ideen und Design
Suche verfeinern:
Budget
Sortieren nach:Heute beliebt
61 – 80 von 1.604 Fotos
1 von 2
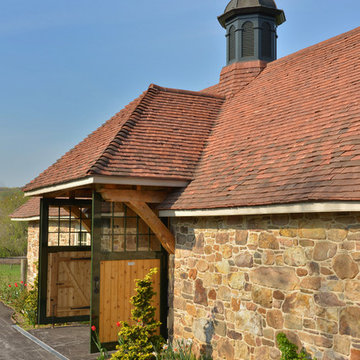
Jim Graham Photography
McComsey Builders
new construction: reclaimed stone from a historic barn, clay tile roof, custom cupola
Freistehende, Geräumige Landhausstil Garage in Philadelphia
Freistehende, Geräumige Landhausstil Garage in Philadelphia
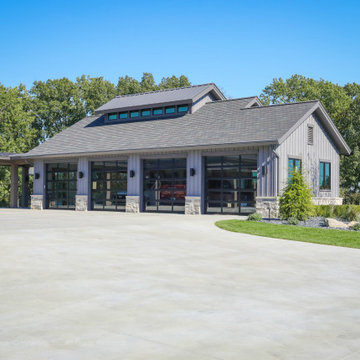
4-stall attached garage serves the home. Clerestory windows in the gable. Reflective glass in the overhead doors.
General Contracting by Martin Bros. Contracting, Inc.; James S. Bates, Architect; Interior Design by InDesign; Photography by Marie Martin Kinney.
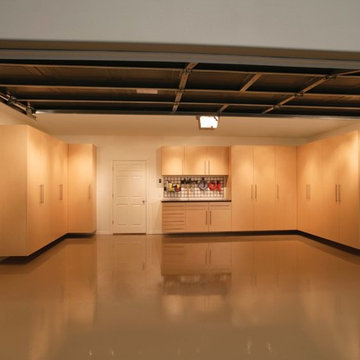
Garage cabinets and organizers
Geräumige Moderne Anbaugarage als Arbeitsplatz, Studio oder Werkraum in Indianapolis
Geräumige Moderne Anbaugarage als Arbeitsplatz, Studio oder Werkraum in Indianapolis
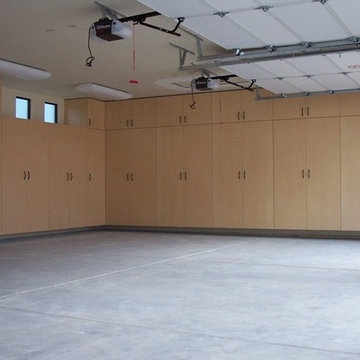
Floor to ceiling garage cabinets attached to wall.
Geräumige Klassische Anbaugarage in Sonstige
Geräumige Klassische Anbaugarage in Sonstige
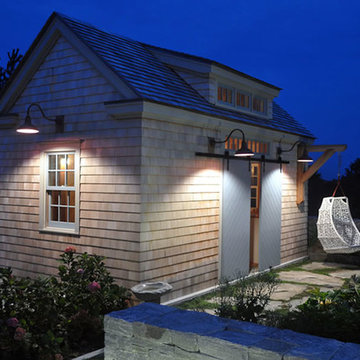
Geräumige, Freistehende Moderne Garage als Arbeitsplatz, Studio oder Werkraum in Boston
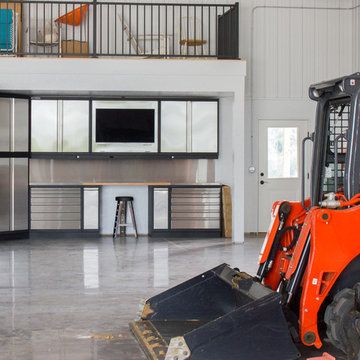
A sleek, clean bar provides food, drinks and TV viewing in the shop area.
---
Project by Wiles Design Group. Their Cedar Rapids-based design studio serves the entire Midwest, including Iowa City, Dubuque, Davenport, and Waterloo, as well as North Missouri and St. Louis.
For more about Wiles Design Group, see here: https://wilesdesigngroup.com/
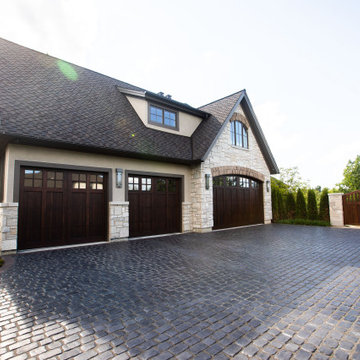
An expansive brick driveway and stone accented garage with richly stained doors make a commanding statement on this wooded estate.
Freistehende, Geräumige Klassische Garage in Chicago
Freistehende, Geräumige Klassische Garage in Chicago
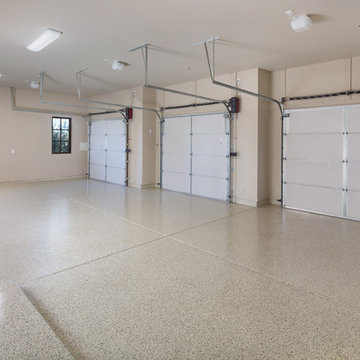
Cantabrica Estates is a private gated community located in North Scottsdale. Spec home available along with build-to-suit and incredible view lots.
For more information contact Vicki Kaplan at Arizona Best Real Estate
Spec Home Built By: LaBlonde Homes
Photography by: Leland Gebhardt
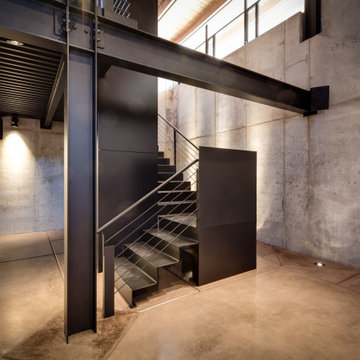
A minimal insertion into a densely wooded landscape, the Collector’s Pavilion provides the owners with an 8,000 sf private fitness space and vintage automobile gallery. On a gently sloping site in amongst a grove of trees, the pavilion slides into the topography - mimicking and contrasting the surrounding landscape with a folded roof plane that hovers over a board formed concrete base.
The clients’ requirement for a nearby room to display a growing car collection as well as provide a remote area for personal fitness carries with it a series of challenges related to privacy and security. The pavilion nestles into the wooded site - finding a home in a small clearing - and merges with the sloping landscape. The building has dual personalities, serving as a private and secure bunker from the exterior, while transforming into a warm and inviting space on the interior. The use of indirect light and the need to obscure direct views from the public right away provides the client with adequate day light for day-to-day use while ensuring that strict privacy is maintained. This shifting personality is also dramatically affected by the seasons - contrasting and merging with the surrounding environment depending on the time of year.
The Collector’s Pavilion employs meticulous detailing of its concrete to steel to wood connections, exploring the grounded nature of poured concrete in conjunction with a delicate wood roof system that floats above a grid of steel. Above all, the Pavilion harmonizes with it’s natural surroundings through it’s materiality, formal language, and siting.
Overview
Chenequa, WI
Size
8,000 sf
Completion Date
May 2013
Services
Architecture, Landscape Architecture, Interior Design
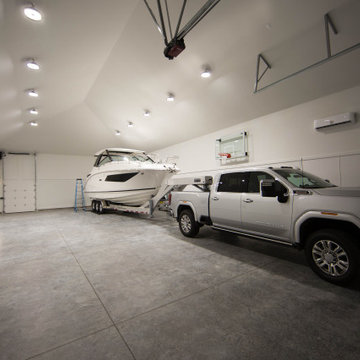
The large carriage house provides seasonal storage, space for recreation and plenty of additional storage.
Freistehende, Geräumige Klassische Garage in Indianapolis
Freistehende, Geräumige Klassische Garage in Indianapolis
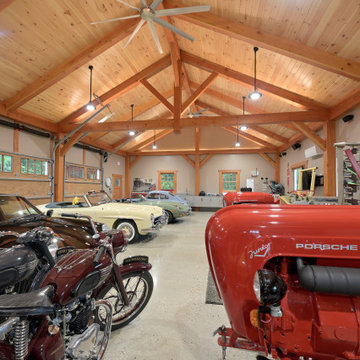
Luxury garage design to complete this client's upscale property. Garage was designed to showcase vehicles and provide storage and wet bar.
Geräumige Rustikale Anbaugarage in Chicago
Geräumige Rustikale Anbaugarage in Chicago
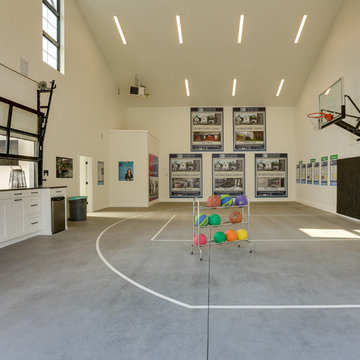
REPIXS
Freistehende, Geräumige Landhausstil Garage als Arbeitsplatz, Studio oder Werkraum in Portland
Freistehende, Geräumige Landhausstil Garage als Arbeitsplatz, Studio oder Werkraum in Portland
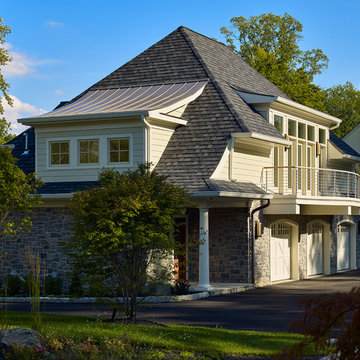
This detached custom designed garage and upstairs living suite had to both our client’s existing custom home and stand on its own as a feature within the landscape and the upscale Main Line neighborhood located outside of Philadelphia, Pennsylvania. Balancing traditional architectural design with a modern architectural feel, this new building is full of detailed surprises. It features the very best in updated building materials and amenities including real stone veneer, fire rated glass walls, a custom built stairway, a full featured kitchen with guest quarters, and a large sweeping balcony which takes in the artisanal, hand crafted stone walls and lush outdoor gardens. This beautiful impressive building not only enhances our client’s lifestyle, storing his collectible cars and providing a fully stocked retreat, it also stretches the masterful setting of the entire estate.
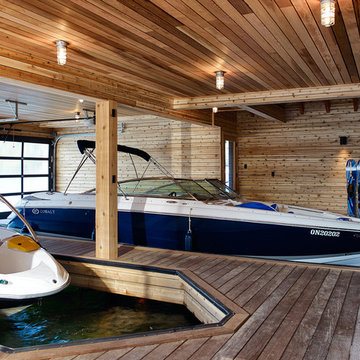
Architecture: Mike Lanctot & Zak Fish
Structural: Moses Structural Engineers
Geräumiges Rustikales Bootshaus in Toronto
Geräumiges Rustikales Bootshaus in Toronto
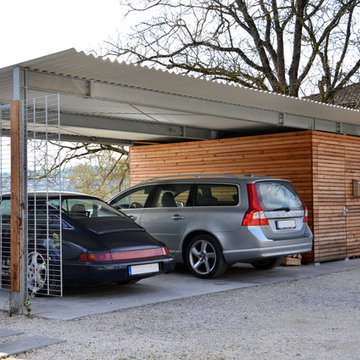
Die gezeigten Fotos sind Eigentum und Erzeugnis der Firma "Jürgen Medam GmbH".
Freistehender, Geräumiger Moderner Carport in Sonstige
Freistehender, Geräumiger Moderner Carport in Sonstige
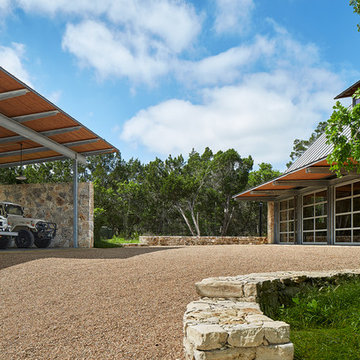
Dror Baldinger
Freistehende, Geräumige Garage als Arbeitsplatz, Studio oder Werkraum in Austin
Freistehende, Geräumige Garage als Arbeitsplatz, Studio oder Werkraum in Austin
Geräumige Garagen Ideen und Design
4
