Geräumige Klassische Kinderzimmer Ideen und Design
Sortieren nach:Heute beliebt
41 – 60 von 270 Fotos
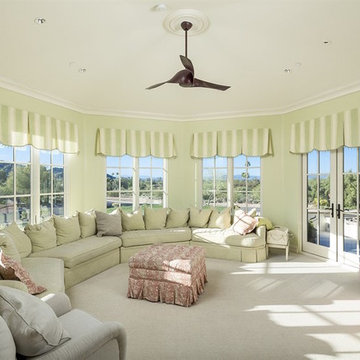
Geräumiges Klassisches Mädchenzimmer mit Spielecke, grüner Wandfarbe und Teppichboden in Phoenix
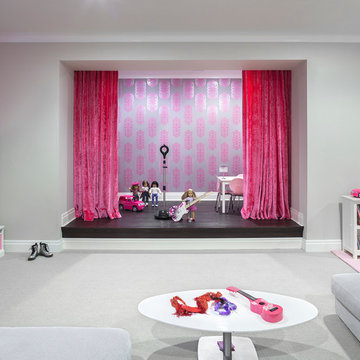
Short Hills NJ Home.
Design by Ruth Richards Interiors.
Photographs © Robert Granoff
Geräumiges Klassisches Mädchenzimmer mit Spielecke, Teppichboden und bunten Wänden in New York
Geräumiges Klassisches Mädchenzimmer mit Spielecke, Teppichboden und bunten Wänden in New York
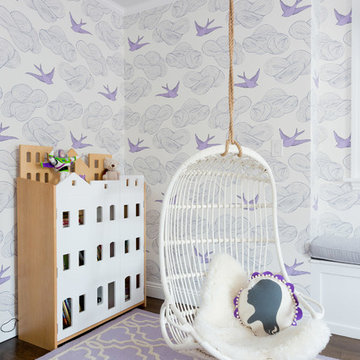
Photo: Amy Bartlam
Geräumiges Klassisches Mädchenzimmer mit Schlafplatz, weißer Wandfarbe, dunklem Holzboden und braunem Boden in Los Angeles
Geräumiges Klassisches Mädchenzimmer mit Schlafplatz, weißer Wandfarbe, dunklem Holzboden und braunem Boden in Los Angeles
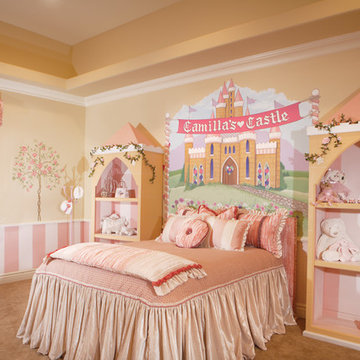
Joe Cotitta
Epic Photography
joecotitta@cox.net:
Builder: Eagle Luxury Property
Geräumiges Klassisches Mädchenzimmer mit Schlafplatz, bunten Wänden und Teppichboden in Phoenix
Geräumiges Klassisches Mädchenzimmer mit Schlafplatz, bunten Wänden und Teppichboden in Phoenix
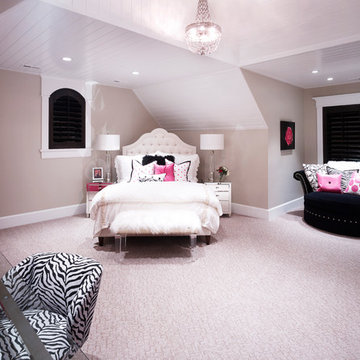
Simple Luxury Photography
Geräumiges Klassisches Kinderzimmer mit Schlafplatz, beiger Wandfarbe und Teppichboden in Salt Lake City
Geräumiges Klassisches Kinderzimmer mit Schlafplatz, beiger Wandfarbe und Teppichboden in Salt Lake City
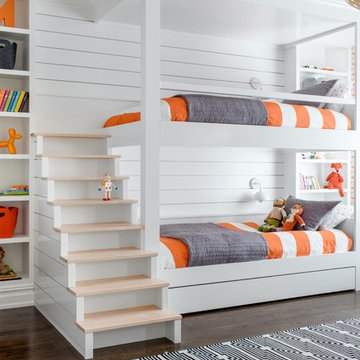
Architecture, Interior Design, Custom Furniture Design, & Art Curation by Chango & Co.
Photography by Raquel Langworthy
See the feature in Domino Magazine
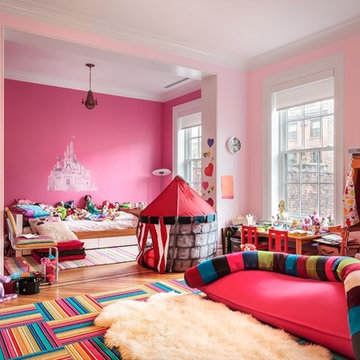
Geräumiges Klassisches Mädchenzimmer mit Schlafplatz, rosa Wandfarbe und hellem Holzboden in New York
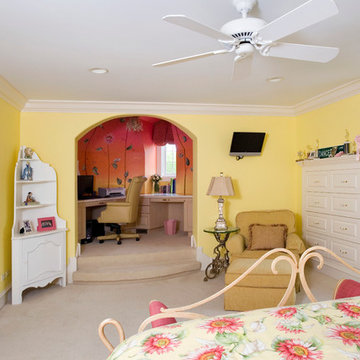
Photography by Linda Oyama Bryan. http://pickellbuilders.com. Childs Bedroom Suite with Raised Study Area and Built In Dresser.
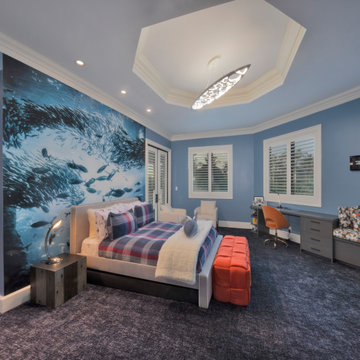
Geräumiges Klassisches Jungszimmer mit Schlafplatz, blauer Wandfarbe, Teppichboden, blauem Boden und eingelassener Decke in Miami
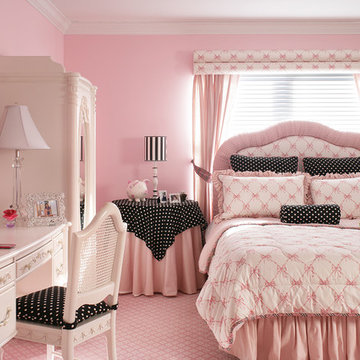
Pink walls and a patterned carpet run throughout the bedroom and playroom suite of this charming tot-to-teen bedroom, creating continuity and visually enlarging both spaces. Black and white polka dot fabric was added to create a more grown-up look for this tween girl.
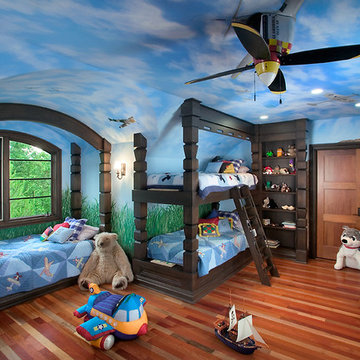
Torrey Pines is a stately European-style home. Patterned brick, arched picture windows, and a three-story turret accentuate the exterior. Upon entering the foyer, guests are welcomed by the sight of a sweeping circular stair leading to an overhead balcony.
Filigreed brackets, arched ceiling beams, tiles and bead board adorn the high, vaulted ceilings of the home. The kitchen is spacious, with a center island and elegant dining area bordered by tall windows. On either side of the kitchen are living spaces and a three-season room, all with fireplaces.
The library is a two-story room at the front of the house, providing an office area and study. A main-floor master suite includes dual walk-in closets, a large bathroom, and access to the lower level via a small spiraling staircase. Also en suite is a hot tub room in the octagonal space of the home’s turret, offering expansive views of the surrounding landscape.
The upper level includes a guest suite, two additional bedrooms, a studio and a playroom. The lower level offers billiards, a circle bar and dining area, more living space, a cedar closet, wine cellar, exercise facility and golf practice room.
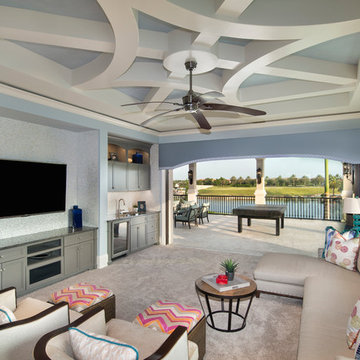
Kids Playroom
Geräumiges, Neutrales Klassisches Jugendzimmer mit Spielecke, blauer Wandfarbe und Teppichboden in Miami
Geräumiges, Neutrales Klassisches Jugendzimmer mit Spielecke, blauer Wandfarbe und Teppichboden in Miami
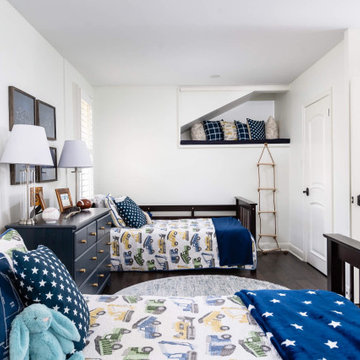
This room used to be divinded into two rooms; one of which was so small and had this weird cubby for storage 6 ft off the ground. Once the walls came down and both boys were ready to share a room we created this amazing space they could share. We changed from a bunkbed to separate beds that filled the room and allowed for different play zones. By far, our little clients loved their reading nook and often opt to skip the ladder and jump onto the bed!
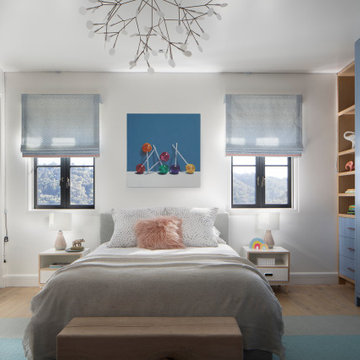
Ann Lowengart Interiors took a dated Lafayette Tuscan-inspired villa and transformed it into a timeless Californian ranch. The 5,045 Sq. Ft gated estate sited on 2.8-acres boasts panoramic views of Mt. Diablo, Briones Regional Park, and surrounding hills. Ann Lowengart dressed the modern interiors in a cool color palette punctuated by moody blues and Hermès orange that are casually elegant for a family with tween children and several animals. Unique to the residence is an indigo-walled library complete with a hidden bar for the adults to imbibe in.

Chicago home remodel with childrens playroom. The original lower level had all the amenities an adult family would want but lacked a space for young children. A large playroom was created below the sun room and outdoor terrace. The lower level provides ample play space for both the kids and adults.
All cabinetry was crafted in-house at our cabinet shop.
Need help with your home transformation? Call Benvenuti and Stein design build for full service solutions. 847.866.6868.
Norman Sizemore-photographer
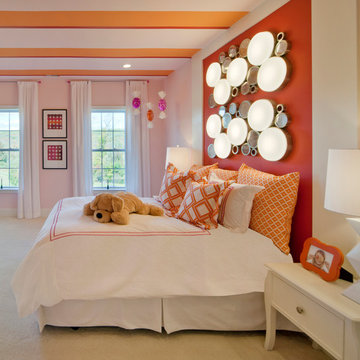
Bill Taylor Photography
Geräumiges Klassisches Mädchenzimmer mit rosa Wandfarbe, Teppichboden und Schlafplatz in Philadelphia
Geräumiges Klassisches Mädchenzimmer mit rosa Wandfarbe, Teppichboden und Schlafplatz in Philadelphia
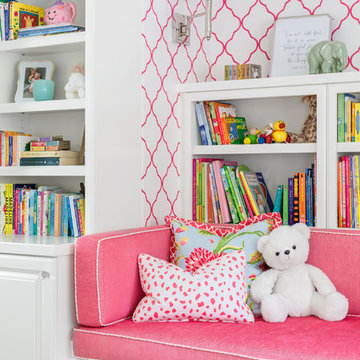
WE Studio Photography
Geräumiges Klassisches Mädchenzimmer mit Spielecke, rosa Wandfarbe, Teppichboden und beigem Boden in Seattle
Geräumiges Klassisches Mädchenzimmer mit Spielecke, rosa Wandfarbe, Teppichboden und beigem Boden in Seattle
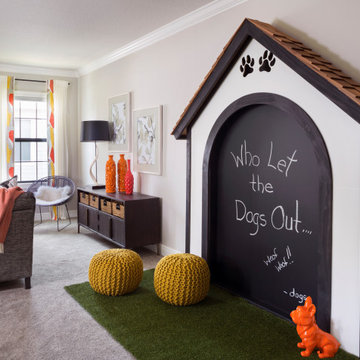
For a canine loving family, a dog themed playroom was the logical choice. With two boys and a girl, the gender neutral theme works for all of the kids. Our team fabricated an oversized chalkboard in the shape of a dog house complete with cedar shake shingles. Dog pails hold the chalk and erasers as well as treats for the family's three dogs.
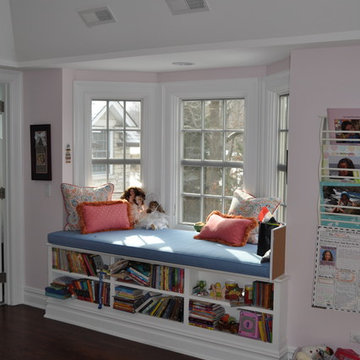
Wilmette Architect
John Toniolo Architect
Jeff Harting
North Shore Architect
Custom Home Remodel
Geräumiges, Neutrales Klassisches Kinderzimmer mit Arbeitsecke, grauer Wandfarbe, dunklem Holzboden und braunem Boden in Chicago
Geräumiges, Neutrales Klassisches Kinderzimmer mit Arbeitsecke, grauer Wandfarbe, dunklem Holzboden und braunem Boden in Chicago
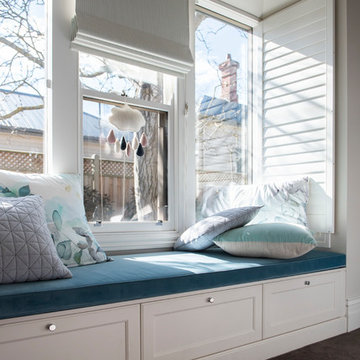
Adrienne Bizzarri Photography
Geräumiges Klassisches Kinderzimmer mit Schlafplatz, beiger Wandfarbe, Teppichboden und grauem Boden in Melbourne
Geräumiges Klassisches Kinderzimmer mit Schlafplatz, beiger Wandfarbe, Teppichboden und grauem Boden in Melbourne
Geräumige Klassische Kinderzimmer Ideen und Design
3