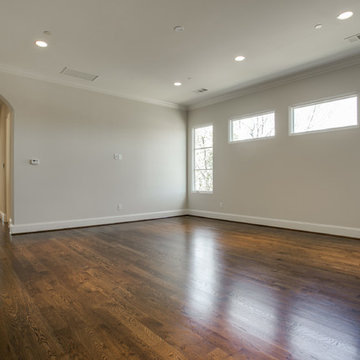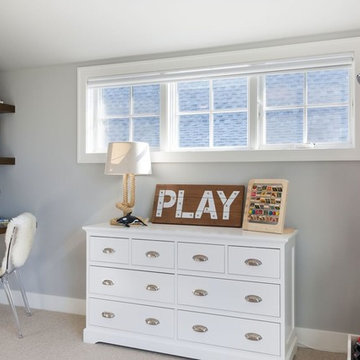Geräumige Klassische Kinderzimmer Ideen und Design
Suche verfeinern:
Budget
Sortieren nach:Heute beliebt
161 – 180 von 270 Fotos
1 von 3
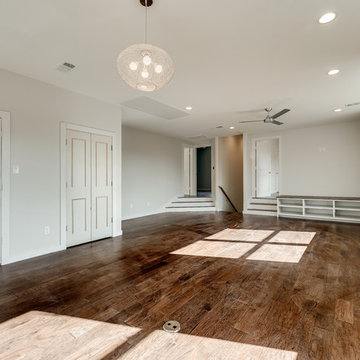
Photo Snappers
Geräumiges, Neutrales Klassisches Jugendzimmer mit Spielecke, bunten Wänden, braunem Holzboden und braunem Boden in Dallas
Geräumiges, Neutrales Klassisches Jugendzimmer mit Spielecke, bunten Wänden, braunem Holzboden und braunem Boden in Dallas
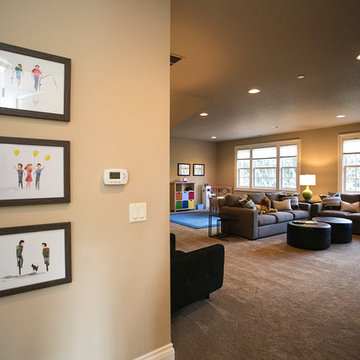
Our team renovated and completely furnished our client’s Tualatin home three years ago and when they planned a move to a much larger home in Lake Oswego, they included ATIID in a major renovation, new addition and furnishings. We first determined the best way to incorporate the furniture we’d recently sourced for every room in their current home, then upgrade new formal and entertaining spaces big time with color and style! In the living room, we looked to custom furnishings, natural textures and a splash of fresh green to create the ultimate family gathering space. Hand painted wallpaper inspired our formal dining room, where bold blue and mixed metals meet warm wood tones and an awe-inspiring chandelier. Wallpaper also added interest in the powder bath, master and guest bedrooms. The most significant change to the home was the addition of the “Play Room” with golf simulator, outdoor living room and swimming pool for decidedly grown-up entertaining. This home is large but the spaces live cozy and welcoming for the family and all their friends!
Photography by Cody Wheeler
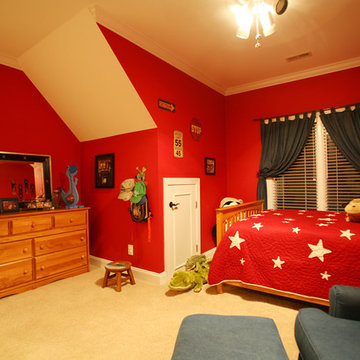
Michael Stone Clark
Geräumiges Klassisches Jungszimmer mit Schlafplatz, roter Wandfarbe und Teppichboden in Charlotte
Geräumiges Klassisches Jungszimmer mit Schlafplatz, roter Wandfarbe und Teppichboden in Charlotte
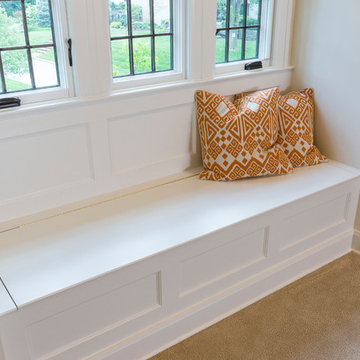
RVP Photography
Geräumiges, Neutrales Klassisches Jugendzimmer mit Spielecke, weißer Wandfarbe und Teppichboden in Cincinnati
Geräumiges, Neutrales Klassisches Jugendzimmer mit Spielecke, weißer Wandfarbe und Teppichboden in Cincinnati
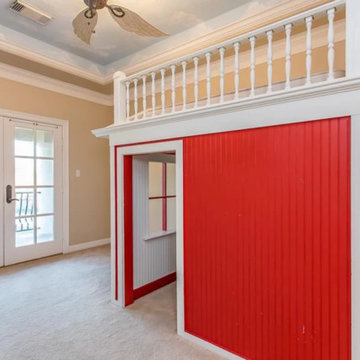
Purser Architectural Custom Home Design built by CAM Builders LLC
Geräumiges Klassisches Kinderzimmer mit Spielecke, bunten Wänden, Teppichboden und beigem Boden in Houston
Geräumiges Klassisches Kinderzimmer mit Spielecke, bunten Wänden, Teppichboden und beigem Boden in Houston
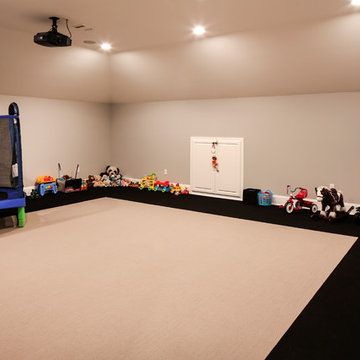
Oivanki Photography
Geräumiges, Neutrales Klassisches Kinderzimmer mit Spielecke, beiger Wandfarbe und Teppichboden in New Orleans
Geräumiges, Neutrales Klassisches Kinderzimmer mit Spielecke, beiger Wandfarbe und Teppichboden in New Orleans
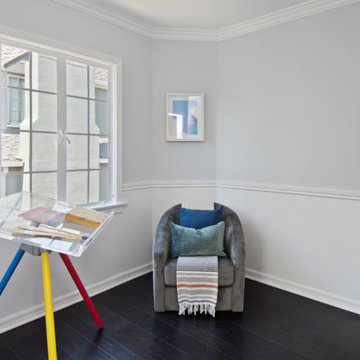
Classic traditional extensively remodeled in 2017 , in the Beverly Hills Flats. Elegant formal entry w/ black & white checkered marble floors, welcomes you to the sweeping curved staircase w/ hand carved wood wainscoting. Large stepdown formal living room with high ceilings , fireplace and built -in bookcases. spacious formal dining and gourmet kitchen with breakfast nook features: Carrera marble counter, Viking, miele, &sub zero appliances.
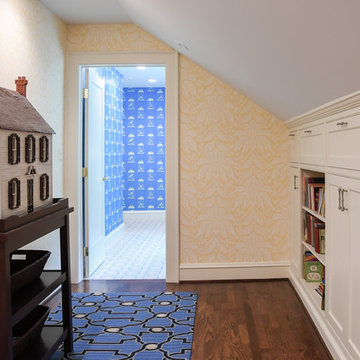
Van Auken Akins Architects LLC designed and facilitated the complete renovation of a home in Cleveland Heights, Ohio. Areas of work include the living and dining spaces on the first floor, and bedrooms and baths on the second floor with new wall coverings, oriental rug selections, furniture selections and window treatments. The third floor was renovated to create a whimsical guest bedroom, bathroom, and laundry room. The upgrades to the baths included new plumbing fixtures, new cabinetry, countertops, lighting and floor tile. The renovation of the basement created an exercise room, wine cellar, recreation room, powder room, and laundry room in once unusable space. New ceilings, soffits, and lighting were installed throughout along with wallcoverings, wood paneling, carpeting and furniture.
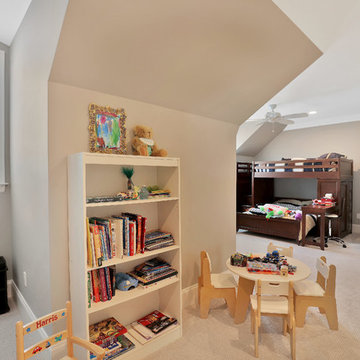
This expansive bedroom is perfect for kids -with enough space for a queen bunk bed, play area, craft table and storage.
Geräumiges, Neutrales Klassisches Kinderzimmer mit Schlafplatz, beiger Wandfarbe und Teppichboden in Richmond
Geräumiges, Neutrales Klassisches Kinderzimmer mit Schlafplatz, beiger Wandfarbe und Teppichboden in Richmond
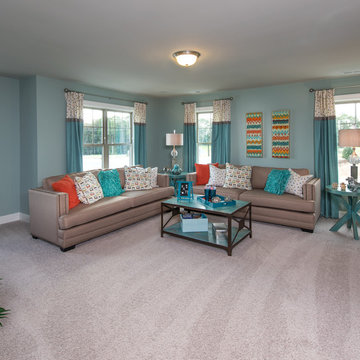
Geräumiges Klassisches Kinderzimmer mit Spielecke, blauer Wandfarbe und Teppichboden in Raleigh
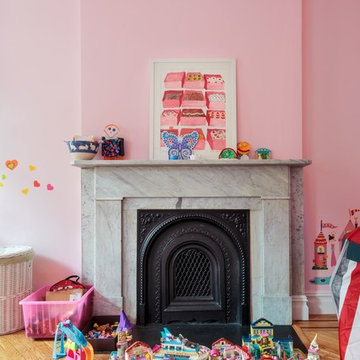
Geräumiges Klassisches Mädchenzimmer mit Schlafplatz, rosa Wandfarbe und hellem Holzboden in New York
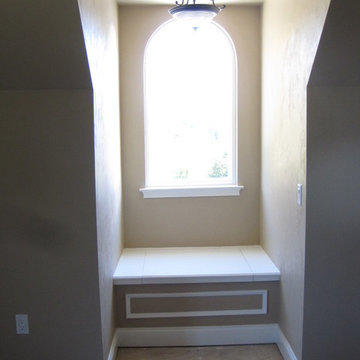
Custom Storage Space
Geräumiges, Neutrales Klassisches Kinderzimmer mit Spielecke, beiger Wandfarbe und Teppichboden in Miami
Geräumiges, Neutrales Klassisches Kinderzimmer mit Spielecke, beiger Wandfarbe und Teppichboden in Miami
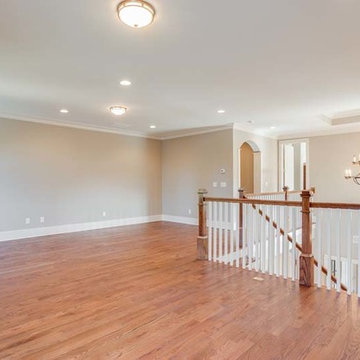
Geräumiges, Neutrales Klassisches Kinderzimmer mit Arbeitsecke, beiger Wandfarbe und braunem Holzboden in Atlanta
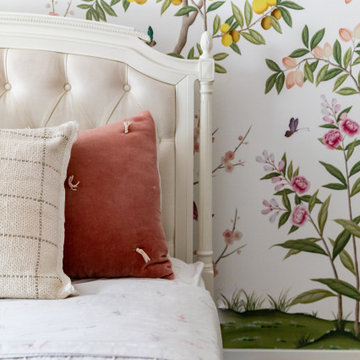
This little girl bedroom and bathroom are what childhood dreams are made of. The bathroom features floral mosaic marble tile and floral hardware with the claw-foot tub in front of a large window as the centerpiece. The bedroom chandelier, carpet and wallpaper all give a woodland forest vibe while. The fireplace features a gorgeous herringbone tile surround and the built in reading nook is the sweetest place to spend an afternoon cozying up with your favorite book.
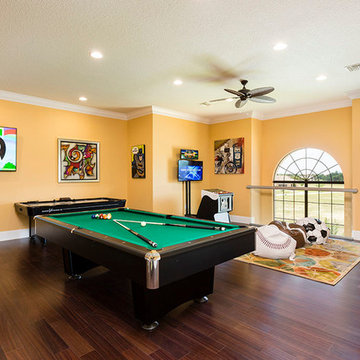
Geräumiges, Neutrales Klassisches Kinderzimmer mit gelber Wandfarbe und dunklem Holzboden in Orlando
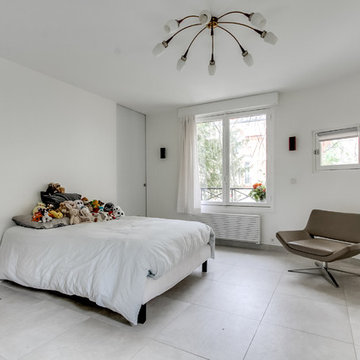
conception TNT Architecture - photo meero
Geräumiges Klassisches Kinderzimmer mit weißer Wandfarbe und Keramikboden in Paris
Geräumiges Klassisches Kinderzimmer mit weißer Wandfarbe und Keramikboden in Paris
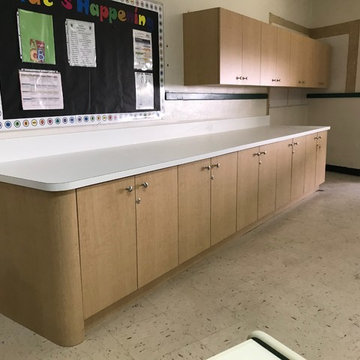
All new, custom built, mica cabinetry, cubby holes, and countertops throughout daycare center. Complete makeover in all 10 rooms!
Geräumiges Klassisches Kinderzimmer mit Arbeitsecke in Miami
Geräumiges Klassisches Kinderzimmer mit Arbeitsecke in Miami
Geräumige Klassische Kinderzimmer Ideen und Design
9

