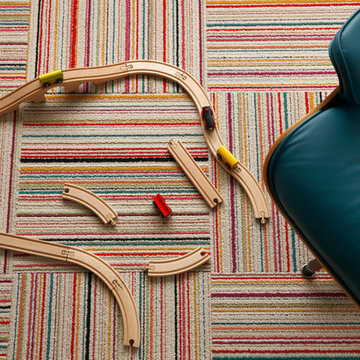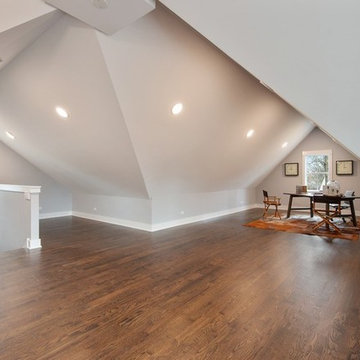Geräumige Klassische Kinderzimmer Ideen und Design
Suche verfeinern:
Budget
Sortieren nach:Heute beliebt
121 – 140 von 270 Fotos
1 von 3
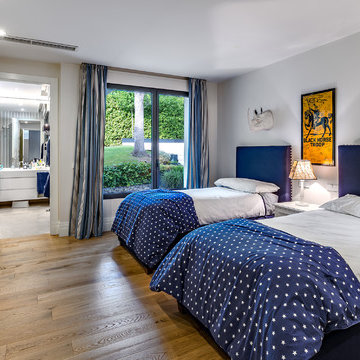
Neutrales, Geräumiges Klassisches Kinderzimmer mit Schlafplatz, grauer Wandfarbe, braunem Holzboden und braunem Boden in Madrid
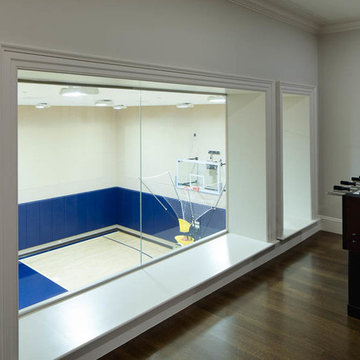
Greg Premru
Geräumiges, Neutrales Klassisches Jugendzimmer mit Spielecke, weißer Wandfarbe und braunem Holzboden in Boston
Geräumiges, Neutrales Klassisches Jugendzimmer mit Spielecke, weißer Wandfarbe und braunem Holzboden in Boston
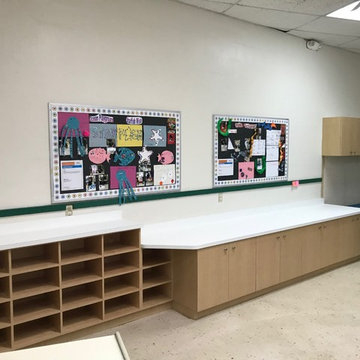
All new, custom built, mica cabinetry, cubby holes, and countertops throughout daycare center. Complete makeover in all 10 rooms!
Geräumiges Klassisches Kinderzimmer mit Arbeitsecke in Miami
Geräumiges Klassisches Kinderzimmer mit Arbeitsecke in Miami
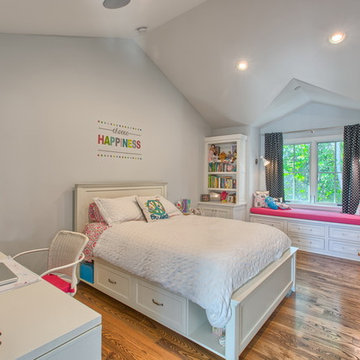
Geräumiges Klassisches Mädchenzimmer mit Schlafplatz, grauer Wandfarbe und braunem Holzboden in Los Angeles
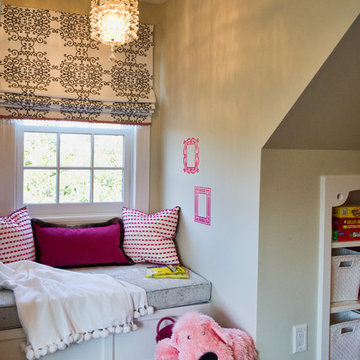
www.laramichelle.com
Geräumiges Klassisches Mädchenzimmer mit Spielecke, rosa Wandfarbe und braunem Holzboden in New York
Geräumiges Klassisches Mädchenzimmer mit Spielecke, rosa Wandfarbe und braunem Holzboden in New York
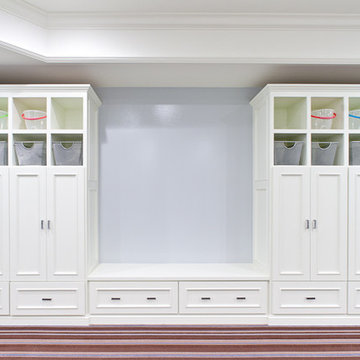
venvisio.com
Neutrales, Geräumiges Klassisches Kinderzimmer mit Spielecke und Teppichboden in Atlanta
Neutrales, Geräumiges Klassisches Kinderzimmer mit Spielecke und Teppichboden in Atlanta
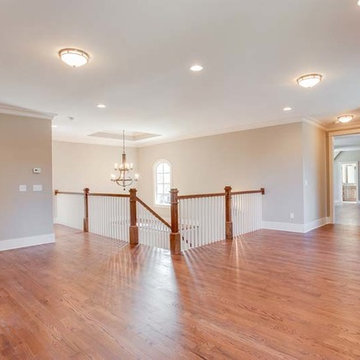
Geräumiges, Neutrales Klassisches Kinderzimmer mit Arbeitsecke, beiger Wandfarbe und braunem Holzboden in Atlanta
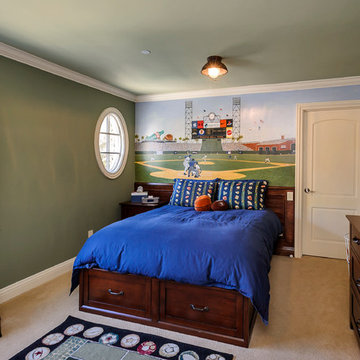
Photography by Dennis Mayer
Geräumiges Klassisches Jungszimmer mit Schlafplatz, blauer Wandfarbe und Teppichboden in San Francisco
Geräumiges Klassisches Jungszimmer mit Schlafplatz, blauer Wandfarbe und Teppichboden in San Francisco
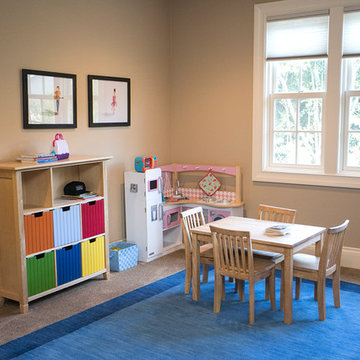
Our team renovated and completely furnished our client’s Tualatin home three years ago and when they planned a move to a much larger home in Lake Oswego, they included ATIID in a major renovation, new addition and furnishings. We first determined the best way to incorporate the furniture we’d recently sourced for every room in their current home, then upgrade new formal and entertaining spaces big time with color and style! In the living room, we looked to custom furnishings, natural textures and a splash of fresh green to create the ultimate family gathering space. Hand painted wallpaper inspired our formal dining room, where bold blue and mixed metals meet warm wood tones and an awe-inspiring chandelier. Wallpaper also added interest in the powder bath, master and guest bedrooms. The most significant change to the home was the addition of the “Play Room” with golf simulator, outdoor living room and swimming pool for decidedly grown-up entertaining. This home is large but the spaces live cozy and welcoming for the family and all their friends!
Photography by Cody Wheeler
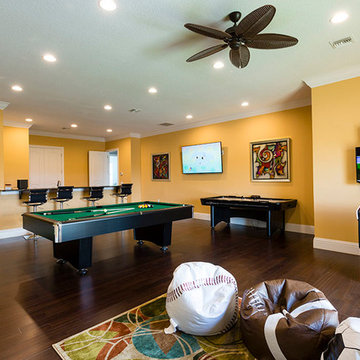
Geräumiges, Neutrales Klassisches Kinderzimmer mit gelber Wandfarbe und dunklem Holzboden in Orlando
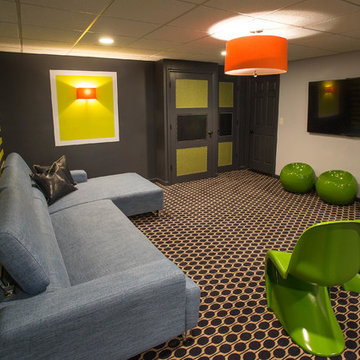
My client wanted bold colors and a room that fueled her children’s creativity. We transformed the old storage space underneath the staircase into a playhouse by simply adding a door and tiny windows. On one side of the staircase I added a blackboard and on the other side the wall was covered in a laminate wood flooring to add texture completing the look of the playhouse. A custom designed writing desk with seating to accommodate both children for their art and homework assignments. The entire area is designed for playing, imagining and creating.
Javier Fernandez Transitional Designs, Interior Designer
Greg Pallante Photographer
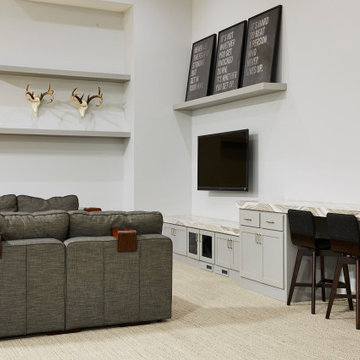
Gaming and loft space for the kids in their new sport court!
Geräumiges, Neutrales Klassisches Jugendzimmer mit Spielecke, grauer Wandfarbe, Teppichboden und grauem Boden in Minneapolis
Geräumiges, Neutrales Klassisches Jugendzimmer mit Spielecke, grauer Wandfarbe, Teppichboden und grauem Boden in Minneapolis
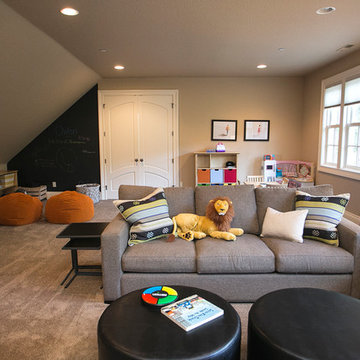
Our team renovated and completely furnished our client’s Tualatin home three years ago and when they planned a move to a much larger home in Lake Oswego, they included ATIID in a major renovation, new addition and furnishings. We first determined the best way to incorporate the furniture we’d recently sourced for every room in their current home, then upgrade new formal and entertaining spaces big time with color and style! In the living room, we looked to custom furnishings, natural textures and a splash of fresh green to create the ultimate family gathering space. Hand painted wallpaper inspired our formal dining room, where bold blue and mixed metals meet warm wood tones and an awe-inspiring chandelier. Wallpaper also added interest in the powder bath, master and guest bedrooms. The most significant change to the home was the addition of the “Play Room” with golf simulator, outdoor living room and swimming pool for decidedly grown-up entertaining. This home is large but the spaces live cozy and welcoming for the family and all their friends!
Photography by Cody Wheeler
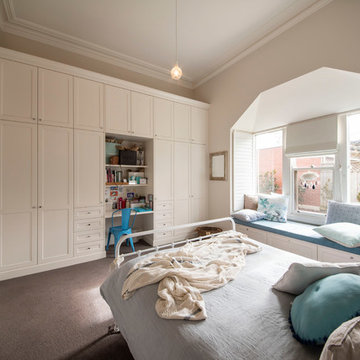
Adrienne Bizzarri Photography
Geräumiges Klassisches Kinderzimmer mit Schlafplatz, beiger Wandfarbe, Teppichboden und grauem Boden in Melbourne
Geräumiges Klassisches Kinderzimmer mit Schlafplatz, beiger Wandfarbe, Teppichboden und grauem Boden in Melbourne
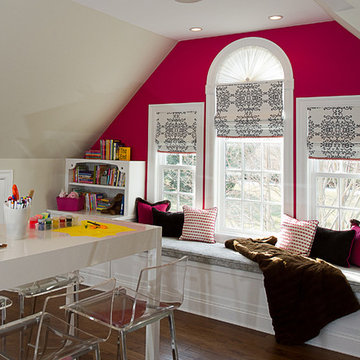
www.laramichelle.com
Geräumiges Klassisches Mädchenzimmer mit Spielecke, rosa Wandfarbe und braunem Holzboden in New York
Geräumiges Klassisches Mädchenzimmer mit Spielecke, rosa Wandfarbe und braunem Holzboden in New York
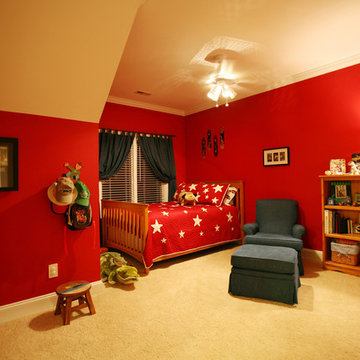
Michael Stone Clark
Geräumiges Klassisches Jungszimmer mit Schlafplatz, roter Wandfarbe und Teppichboden in Charlotte
Geräumiges Klassisches Jungszimmer mit Schlafplatz, roter Wandfarbe und Teppichboden in Charlotte
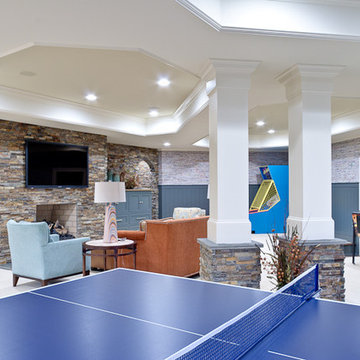
venvisio.com
Neutrales, Geräumiges Klassisches Kinderzimmer mit Spielecke und Teppichboden in Atlanta
Neutrales, Geräumiges Klassisches Kinderzimmer mit Spielecke und Teppichboden in Atlanta
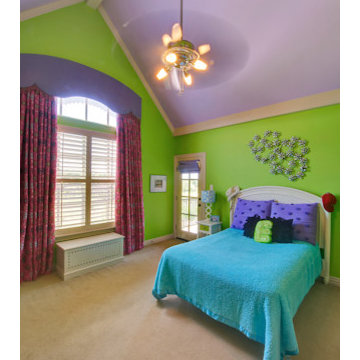
Geräumiges Klassisches Mädchenzimmer mit Schlafplatz in Dallas
Geräumige Klassische Kinderzimmer Ideen und Design
7
