Geräumige Klassische Kinderzimmer Ideen und Design
Suche verfeinern:
Budget
Sortieren nach:Heute beliebt
61 – 80 von 270 Fotos
1 von 3
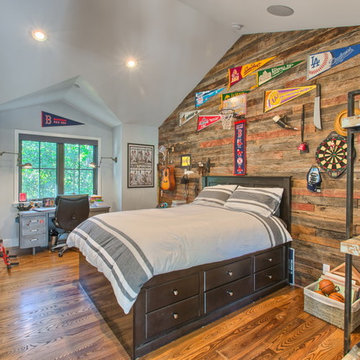
Geräumiges Klassisches Kinderzimmer mit Schlafplatz, grauer Wandfarbe und braunem Holzboden in Los Angeles
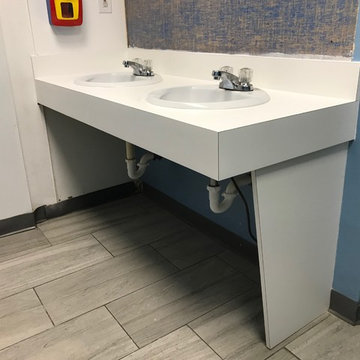
All new, custom built, mica cabinetry, cubby holes, and countertops throughout daycare center. Complete makeover in all 10 rooms!
Geräumiges Klassisches Kinderzimmer mit Arbeitsecke in Miami
Geräumiges Klassisches Kinderzimmer mit Arbeitsecke in Miami
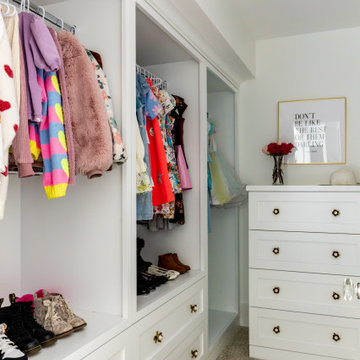
This little girl bedroom and bathroom are what childhood dreams are made of. The bathroom features floral mosaic marble tile and floral hardware with the claw-foot tub in front of a large window as the centerpiece. The bedroom chandelier, carpet and wallpaper all give a woodland forest vibe while. The fireplace features a gorgeous herringbone tile surround and the built in reading nook is the sweetest place to spend an afternoon cozying up with your favorite book.
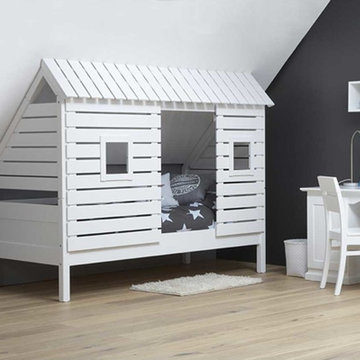
Mit dem Spielbett BAUMHÜTTE / ROOFUS können sich jetzt auch Kinder auch auf ein Spielbett und Abenteuerbett freuen, wenn die Wände schräg sind oder das Kinderzimmer eine Dachschräge hat. Denn das Spielbett für Dachschrägen ist genau für solche Zimmer konzipiert worden. Schließlich freuen sich alle Kinder über ein Abenteuerbett und Spielbett.
Und das Spielbett für Dachschrägen ist ideal für Wohnungen unterm Dach oder für ausgebaute Dachböden in Häusern. Sie werden erleben, dass sich Ihr Kind über das Abenteuerbett BAUMHÜTTE / ROOFUS riesig freuen wird und sogleich nach Herzenslust darin spielen wird.
Bei diesem Spielbett für Dachschrägen wurde auch gleich noch ein Schritt weiter gedacht. Denn man kann das „Dach“ von diesem Abenteuerbett mit nur wenigen Handgriffen entfernen und so wird das Spielbett für Dachschrägen im Handumdrehen zu einem bequemen Basisbett.
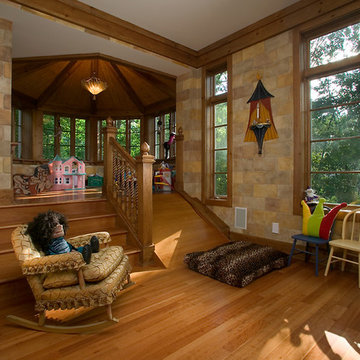
Torrey Pines is a stately European-style home. Patterned brick, arched picture windows, and a three-story turret accentuate the exterior. Upon entering the foyer, guests are welcomed by the sight of a sweeping circular stair leading to an overhead balcony.
Filigreed brackets, arched ceiling beams, tiles and bead board adorn the high, vaulted ceilings of the home. The kitchen is spacious, with a center island and elegant dining area bordered by tall windows. On either side of the kitchen are living spaces and a three-season room, all with fireplaces.
The library is a two-story room at the front of the house, providing an office area and study. A main-floor master suite includes dual walk-in closets, a large bathroom, and access to the lower level via a small spiraling staircase. Also en suite is a hot tub room in the octagonal space of the home’s turret, offering expansive views of the surrounding landscape.
The upper level includes a guest suite, two additional bedrooms, a studio and a playroom. The lower level offers billiards, a circle bar and dining area, more living space, a cedar closet, wine cellar, exercise facility and golf practice room.
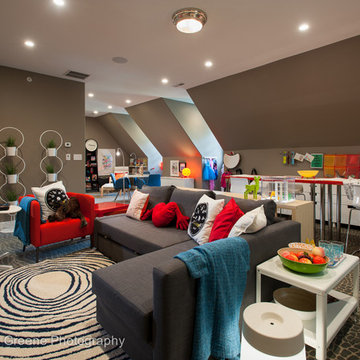
Jay Greene Photography
Main Street Development-Builder
HarmonDeutch Architects
Diane Bishop Interiors
Geräumiges, Neutrales Klassisches Jugendzimmer mit Spielecke, grauer Wandfarbe und Teppichboden in Philadelphia
Geräumiges, Neutrales Klassisches Jugendzimmer mit Spielecke, grauer Wandfarbe und Teppichboden in Philadelphia
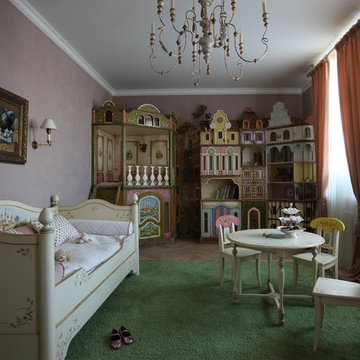
Geräumiges Klassisches Mädchenzimmer mit rosa Wandfarbe, Schlafplatz, dunklem Holzboden und braunem Boden in Moskau
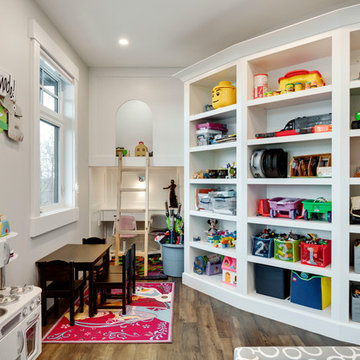
www.zoon.ca
Geräumiges, Neutrales Klassisches Kinderzimmer mit Spielecke, grauer Wandfarbe, Vinylboden und braunem Boden in Calgary
Geräumiges, Neutrales Klassisches Kinderzimmer mit Spielecke, grauer Wandfarbe, Vinylboden und braunem Boden in Calgary

Penza Bailey Architects was contacted to update the main house to suit the next generation of owners, and also expand and renovate the guest apartment. The renovations included a new mudroom and playroom to accommodate the couple and their three very active boys, creating workstations for the boys’ various activities, and renovating several bathrooms. The awkwardly tall vaulted ceilings in the existing great room and dining room were scaled down with lowered tray ceilings, and a new fireplace focal point wall was incorporated in the great room. In addition to the renovations to the focal point of the home, the Owner’s pride and joy includes the new billiard room, transformed from an underutilized living room. The main feature is a full wall of custom cabinetry that hides an electronically secure liquor display that rises out of the cabinet at the push of an iPhone button. In an unexpected request, a new grilling area was designed to accommodate the owner’s gas grill, charcoal grill and smoker for more cooking and entertaining options. This home is definitely ready to accommodate a new generation of hosting social gatherings.
Mitch Allen Photography
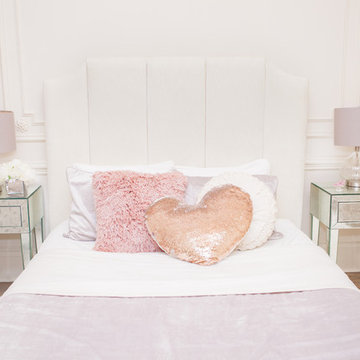
Geräumiges Klassisches Mädchenzimmer mit Schlafplatz, weißer Wandfarbe, braunem Holzboden und braunem Boden in New York
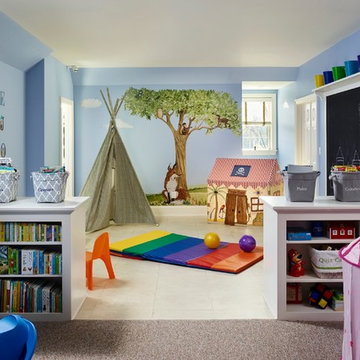
Jeffrey Totaro Photography
Geräumiges, Neutrales Klassisches Kinderzimmer mit Spielecke und blauer Wandfarbe in Philadelphia
Geräumiges, Neutrales Klassisches Kinderzimmer mit Spielecke und blauer Wandfarbe in Philadelphia
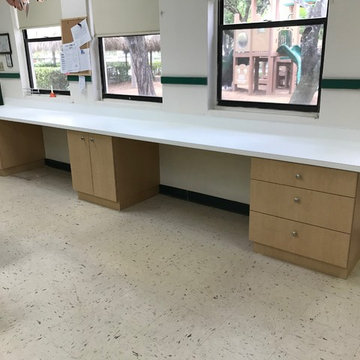
All new, custom built, mica cabinetry, cubby holes, and countertops throughout daycare center. Complete makeover in all 10 rooms!
Geräumiges Klassisches Kinderzimmer mit Arbeitsecke in Miami
Geräumiges Klassisches Kinderzimmer mit Arbeitsecke in Miami
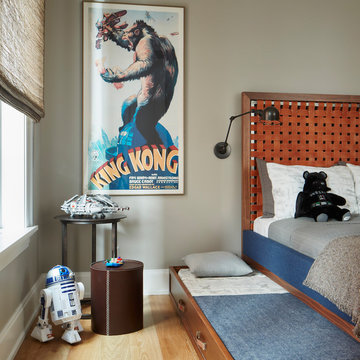
All rooms were designed with ample space to accommodate queen size beds as well as built-in storage, per the client’s wishes.
Architecture, Design & Construction by BGD&C
Interior Design by Kaldec Architecture + Design
Exterior Photography: Tony Soluri
Interior Photography: Nathan Kirkman
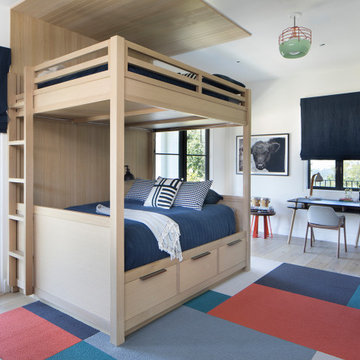
Ann Lowengart Interiors took a dated Lafayette Tuscan-inspired villa and transformed it into a timeless Californian ranch. The 5,045 Sq. Ft gated estate sited on 2.8-acres boasts panoramic views of Mt. Diablo, Briones Regional Park, and surrounding hills. Ann Lowengart dressed the modern interiors in a cool color palette punctuated by moody blues and Hermès orange that are casually elegant for a family with tween children and several animals. Unique to the residence is an indigo-walled library complete with a hidden bar for the adults to imbibe in.
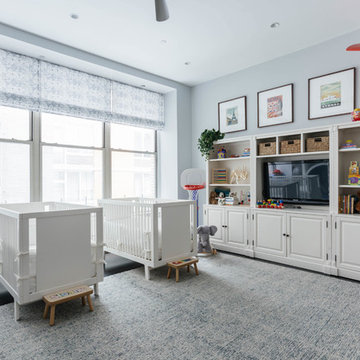
Custom designed blinds by an amazing etsy seller!
Project completed for Homepolish.
Photo by Nick Glimenakis for Homepolish
Geräumiges, Neutrales Klassisches Kinderzimmer mit Schlafplatz, gebeiztem Holzboden, schwarzem Boden und grauer Wandfarbe in New York
Geräumiges, Neutrales Klassisches Kinderzimmer mit Schlafplatz, gebeiztem Holzboden, schwarzem Boden und grauer Wandfarbe in New York
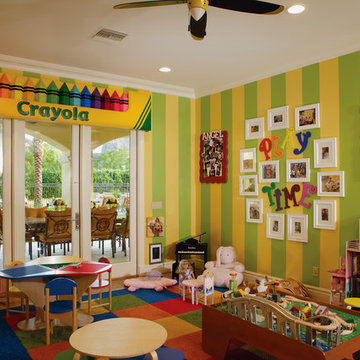
Joe Cotitta
Epic Photography
joecotitta@cox.net:
Builder: Eagle Luxury Property
Geräumiges, Neutrales Klassisches Kinderzimmer mit Spielecke, braunem Holzboden und bunten Wänden in Phoenix
Geräumiges, Neutrales Klassisches Kinderzimmer mit Spielecke, braunem Holzboden und bunten Wänden in Phoenix
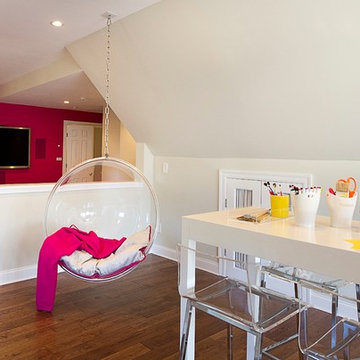
www.laramichelle.com
Geräumiges Klassisches Mädchenzimmer mit Spielecke, rosa Wandfarbe und braunem Holzboden in New York
Geräumiges Klassisches Mädchenzimmer mit Spielecke, rosa Wandfarbe und braunem Holzboden in New York
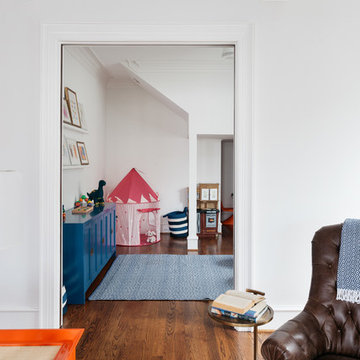
Benjamin Hill Photography
Neutrales, Geräumiges Klassisches Kinderzimmer mit Spielecke, weißer Wandfarbe und braunem Holzboden in Houston
Neutrales, Geräumiges Klassisches Kinderzimmer mit Spielecke, weißer Wandfarbe und braunem Holzboden in Houston
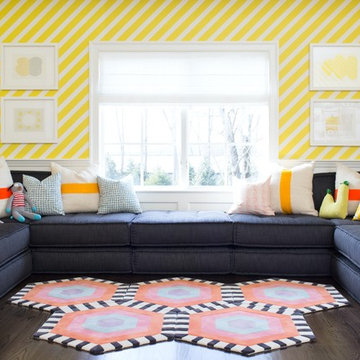
Architecture, Interior Design, Custom Furniture Design, & Art Curation by Chango & Co.
Photography by Raquel Langworthy
See the feature in Domino Magazine
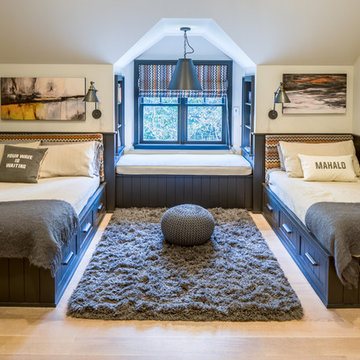
Geräumiges Klassisches Kinderzimmer mit hellem Holzboden, Schlafplatz, weißer Wandfarbe und beigem Boden in Miami
Geräumige Klassische Kinderzimmer Ideen und Design
4