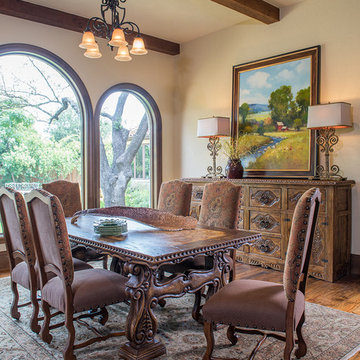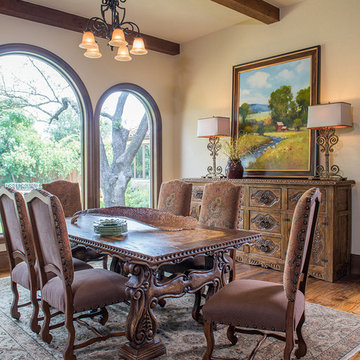Geräumige Rustikale Esszimmer Ideen und Design
Suche verfeinern:
Budget
Sortieren nach:Heute beliebt
161 – 180 von 516 Fotos
1 von 3
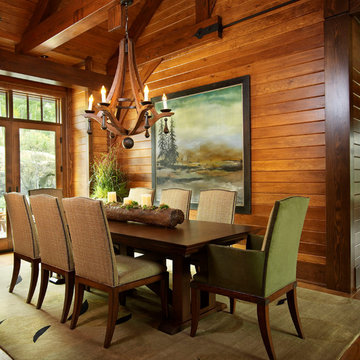
Geräumige Urige Wohnküche mit brauner Wandfarbe, braunem Holzboden und braunem Boden in Toronto
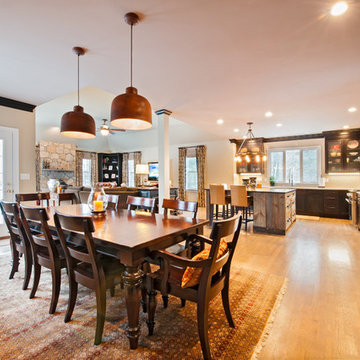
Modern and rustic kitchen. The centerpiece of this kitchen is the custom 6'x6' center island made from barn board. This island accommodates the family's five children as it seats seven people. Dark cabinets frame this large space bringing ones eye to the far wall. The bar is set-off by hand-painted glass tiles that run all the way to the ceiling. The glass bar shelves almost disappear from view.
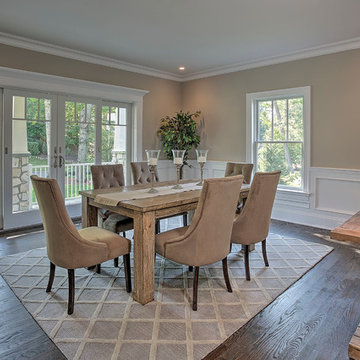
Offenes, Geräumiges Uriges Esszimmer ohne Kamin mit beiger Wandfarbe, dunklem Holzboden und Kaminumrandung aus Backstein in New York
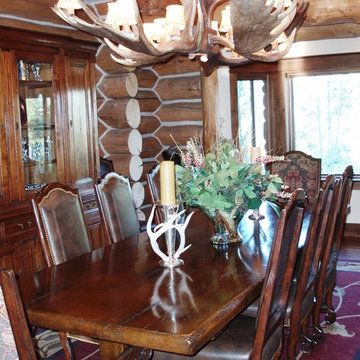
Robin Christensen
Geräumiges Rustikales Esszimmer mit dunklem Holzboden in Sonstige
Geräumiges Rustikales Esszimmer mit dunklem Holzboden in Sonstige
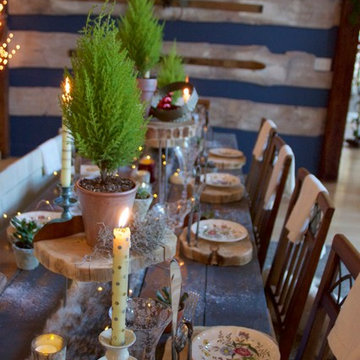
Photo~Jaye Carr
Our rustic farm table has been repurposed from an old local restaurant. We fashioned chargers from old cedar logs (yes the aroma is amazing!) and drilled holes for the silverware to create a space saving compliment to the table.
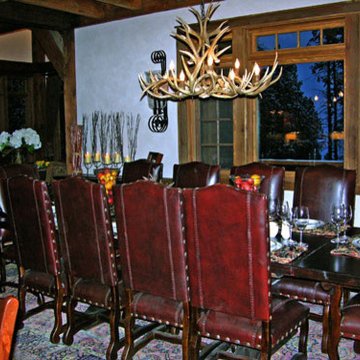
James mauri
Geräumige Urige Wohnküche ohne Kamin mit beiger Wandfarbe und dunklem Holzboden in Sonstige
Geräumige Urige Wohnküche ohne Kamin mit beiger Wandfarbe und dunklem Holzboden in Sonstige
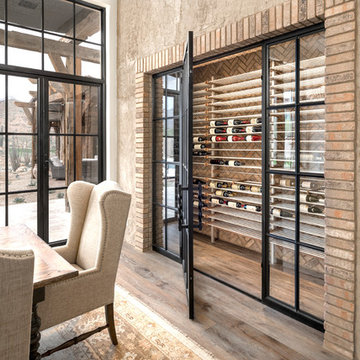
World Renowned Architecture Firm Fratantoni Design created this beautiful home! They design home plans for families all over the world in any size and style. They also have in-house Interior Designer Firm Fratantoni Interior Designers and world class Luxury Home Building Firm Fratantoni Luxury Estates! Hire one or all three companies to design and build and or remodel your home!
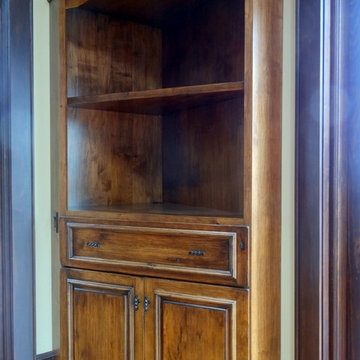
Photo By: Heather Taylor
Geräumige Urige Wohnküche mit gelber Wandfarbe, braunem Holzboden, Kamin und Kaminumrandung aus Stein in Charlotte
Geräumige Urige Wohnküche mit gelber Wandfarbe, braunem Holzboden, Kamin und Kaminumrandung aus Stein in Charlotte
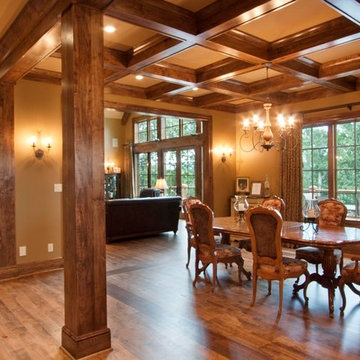
J. Weiland Photography-
Breathtaking Beauty and Luxurious Relaxation awaits in this Massive and Fabulous Mountain Retreat. The unparalleled Architectural Degree, Design & Style are credited to the Designer/Architect, Mr. Raymond W. Smith, https://www.facebook.com/Raymond-W-Smith-Residential-Designer-Inc-311235978898996/, the Interior Designs to Marina Semprevivo, and are an extent of the Home Owners Dreams and Lavish Good Tastes. Sitting atop a mountain side in the desirable gated-community of The Cliffs at Walnut Cove, https://cliffsliving.com/the-cliffs-at-walnut-cove, this Skytop Beauty reaches into the Sky and Invites the Stars to Shine upon it. Spanning over 6,000 SF, this Magnificent Estate is Graced with Soaring Ceilings, Stone Fireplace and Wall-to-Wall Windows in the Two-Story Great Room and provides a Haven for gazing at South Asheville’s view from multiple vantage points. Coffered ceilings, Intricate Stonework and Extensive Interior Stained Woodwork throughout adds Dimension to every Space. Multiple Outdoor Private Bedroom Balconies, Decks and Patios provide Residents and Guests with desired Spaciousness and Privacy similar to that of the Biltmore Estate, http://www.biltmore.com/visit. The Lovely Kitchen inspires Joy with High-End Custom Cabinetry and a Gorgeous Contrast of Colors. The Striking Beauty and Richness are created by the Stunning Dark-Colored Island Cabinetry, Light-Colored Perimeter Cabinetry, Refrigerator Door Panels, Exquisite Granite, Multiple Leveled Island and a Fun, Colorful Backsplash. The Vintage Bathroom creates Nostalgia with a Cast Iron Ball & Claw-Feet Slipper Tub, Old-Fashioned High Tank & Pull Toilet and Brick Herringbone Floor. Garden Tubs with Granite Surround and Custom Tile provide Peaceful Relaxation. Waterfall Trickles and Running Streams softly resound from the Outdoor Water Feature while the bench in the Landscape Garden calls you to sit down and relax a while.
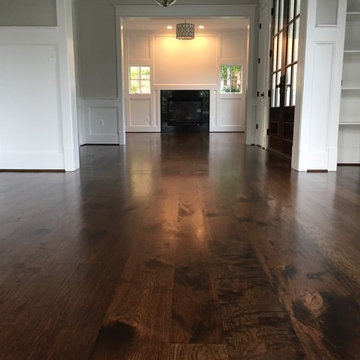
Offenes, Geräumiges Uriges Esszimmer ohne Kamin mit beiger Wandfarbe, dunklem Holzboden, Kaminumrandung aus Holz und braunem Boden in Washington, D.C.
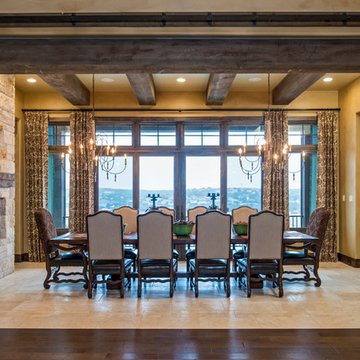
Design Vision of Austin - Home Plans
Designer Floors - Flooring
Merrick Ailes - Photography
Geräumige Rustikale Wohnküche mit beiger Wandfarbe, Tunnelkamin und Kaminumrandung aus Stein in Austin
Geräumige Rustikale Wohnküche mit beiger Wandfarbe, Tunnelkamin und Kaminumrandung aus Stein in Austin
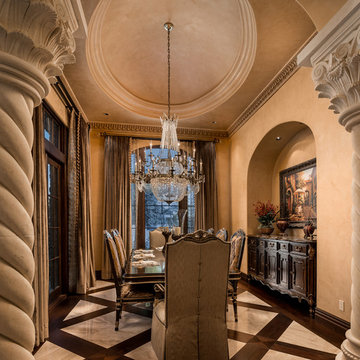
Formal dining room's coffered ceiling and arched entryways, the custom chandelier, marble, and wood floors, and the pillars.
Geschlossenes, Geräumiges Uriges Esszimmer mit beiger Wandfarbe, dunklem Holzboden, Kamin, Kaminumrandung aus Stein, buntem Boden und Kassettendecke in Phoenix
Geschlossenes, Geräumiges Uriges Esszimmer mit beiger Wandfarbe, dunklem Holzboden, Kamin, Kaminumrandung aus Stein, buntem Boden und Kassettendecke in Phoenix
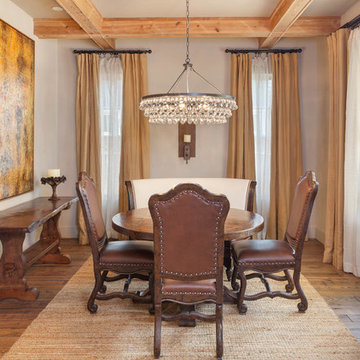
Benjamin Hill Photography
Geschlossenes, Geräumiges Rustikales Esszimmer mit beiger Wandfarbe, braunem Holzboden, braunem Boden und freigelegten Dachbalken in Houston
Geschlossenes, Geräumiges Rustikales Esszimmer mit beiger Wandfarbe, braunem Holzboden, braunem Boden und freigelegten Dachbalken in Houston
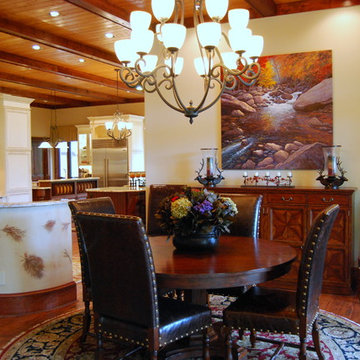
This dining room is located off the kitchen and features a large chandelier over a round wooden table and four leather chairs.
Geräumige Rustikale Wohnküche ohne Kamin mit beiger Wandfarbe, dunklem Holzboden und braunem Boden in Sonstige
Geräumige Rustikale Wohnküche ohne Kamin mit beiger Wandfarbe, dunklem Holzboden und braunem Boden in Sonstige
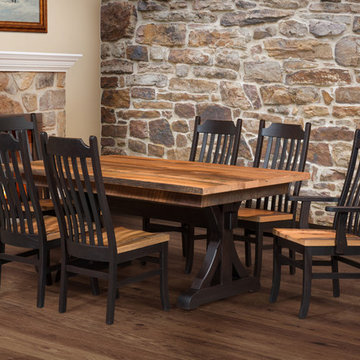
Geräumige Rustikale Wohnküche ohne Kamin mit bunten Wänden, braunem Holzboden und braunem Boden in Sonstige
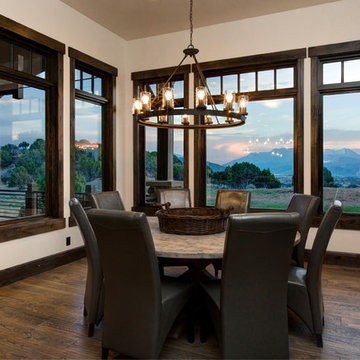
Geschlossenes, Geräumiges Rustikales Esszimmer ohne Kamin mit weißer Wandfarbe und braunem Holzboden in Salt Lake City
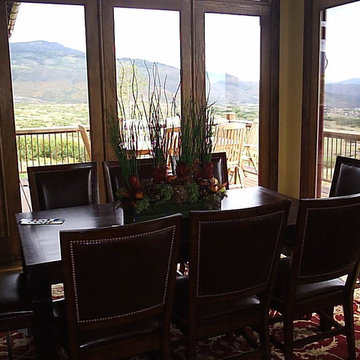
Dining Room, Huge views up the valley, reclaimed timber beams, plaster walls with a slight rough trowel texture. Stained trim and interior of windows and doors stained wood.
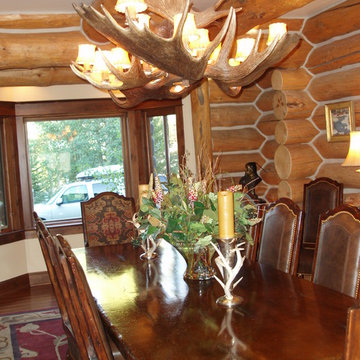
Robin Christensen
Geräumiges Rustikales Esszimmer mit dunklem Holzboden in Sonstige
Geräumiges Rustikales Esszimmer mit dunklem Holzboden in Sonstige
Geräumige Rustikale Esszimmer Ideen und Design
9
