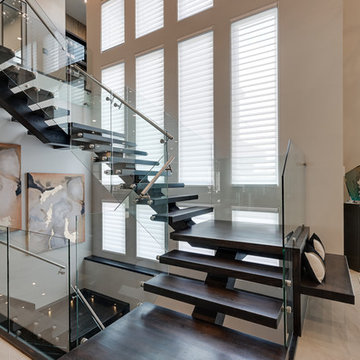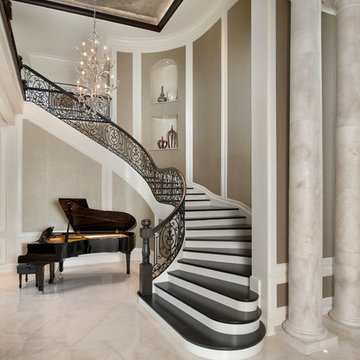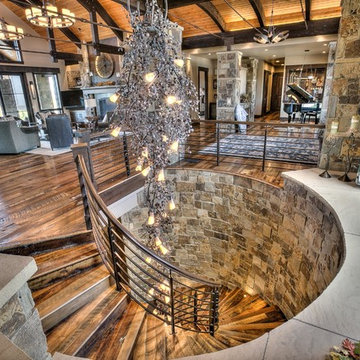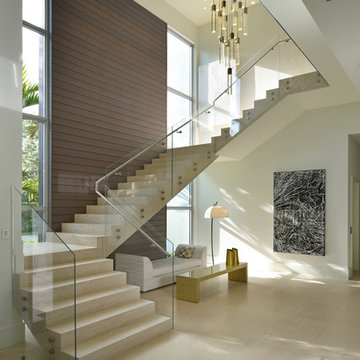Geräumige Treppen Ideen und Design
Suche verfeinern:
Budget
Sortieren nach:Heute beliebt
1 – 20 von 7.404 Fotos
1 von 2

Lake Front Country Estate Front Hall, design by Tom Markalunas, built by Resort Custom Homes. Photography by Rachael Boling.
Geräumige Klassische Holztreppe in U-Form mit gebeizten Holz-Setzstufen in Sonstige
Geräumige Klassische Holztreppe in U-Form mit gebeizten Holz-Setzstufen in Sonstige

Installation by Century Custom Hardwood Floor in Los Angeles, CA
Geräumige Moderne Treppe in U-Form mit Holz-Setzstufen in Los Angeles
Geräumige Moderne Treppe in U-Form mit Holz-Setzstufen in Los Angeles

A staircase is so much more than circulation. It provides a space to create dramatic interior architecture, a place for design to carve into, where a staircase can either embrace or stand as its own design piece. In this custom stair and railing design, completed in January 2020, we wanted a grand statement for the two-story foyer. With walls wrapped in a modern wainscoting, the staircase is a sleek combination of black metal balusters and honey stained millwork. Open stair treads of white oak were custom stained to match the engineered wide plank floors. Each riser painted white, to offset and highlight the ascent to a U-shaped loft and hallway above. The black interior doors and white painted walls enhance the subtle color of the wood, and the oversized black metal chandelier lends a classic and modern feel.
The staircase is created with several “zones”: from the second story, a panoramic view is offered from the second story loft and surrounding hallway. The full height of the home is revealed and the detail of our black metal pendant can be admired in close view. At the main level, our staircase lands facing the dining room entrance, and is flanked by wall sconces set within the wainscoting. It is a formal landing spot with views to the front entrance as well as the backyard patio and pool. And in the lower level, the open stair system creates continuity and elegance as the staircase ends at the custom home bar and wine storage. The view back up from the bottom reveals a comprehensive open system to delight its family, both young and old!
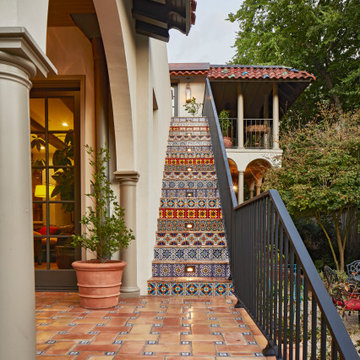
Gerade, Geräumige Mediterrane Treppe mit Terrakotta-Treppenstufen, gefliesten Setzstufen und Stahlgeländer in Dallas
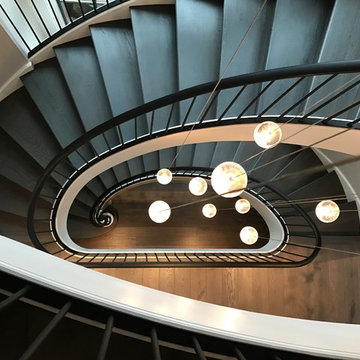
Geräumige Moderne Wendeltreppe mit gebeizten Holz-Treppenstufen, gebeizten Holz-Setzstufen und Stahlgeländer in Chicago
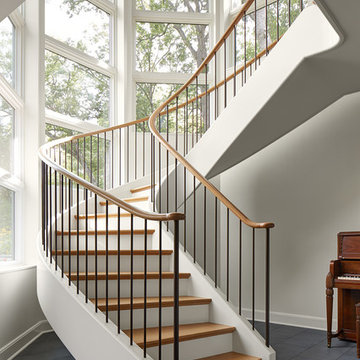
Susan Gilmore Photography
Geräumige, Gewendelte Klassische Holztreppe mit gebeizten Holz-Setzstufen und Mix-Geländer in Minneapolis
Geräumige, Gewendelte Klassische Holztreppe mit gebeizten Holz-Setzstufen und Mix-Geländer in Minneapolis
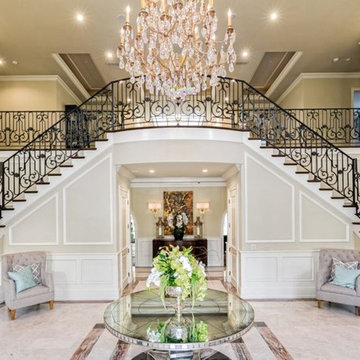
Geräumige Klassische Holztreppe in L-Form mit gebeizten Holz-Setzstufen und Stahlgeländer in Los Angeles

Frank Paul Perez, Red Lily Studios
Geräumiges Modernes Treppengeländer Glas in U-Form mit Travertin-Treppenstufen und Travertin-Setzstufen in San Francisco
Geräumiges Modernes Treppengeländer Glas in U-Form mit Travertin-Treppenstufen und Travertin-Setzstufen in San Francisco
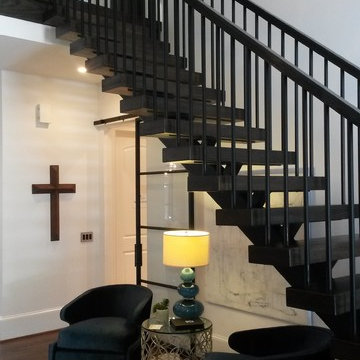
A beautiful take on a traditional stair for this home in Atlanta.
Gerade, Geräumige Moderne Holztreppe mit offenen Setzstufen in Atlanta
Gerade, Geräumige Moderne Holztreppe mit offenen Setzstufen in Atlanta
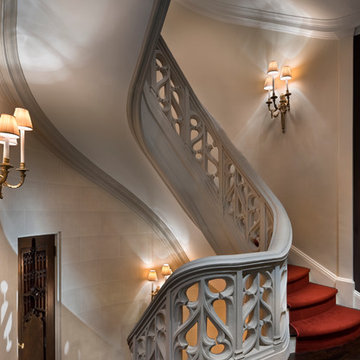
The main stair balustrade features a faux limestone decorative paint treatment.
Historic New York City Townhouse | Renovation by Brian O'Keefe Architect, PC, with Interior Design by Richard Keith Langham
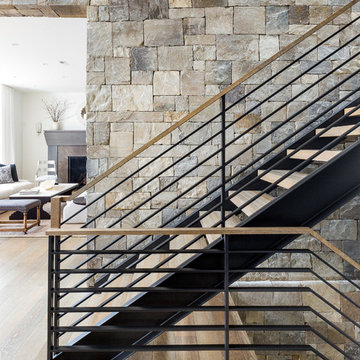
Haris Kenjar
Geräumige Moderne Holztreppe in U-Form mit offenen Setzstufen und Mix-Geländer in Seattle
Geräumige Moderne Holztreppe in U-Form mit offenen Setzstufen und Mix-Geländer in Seattle
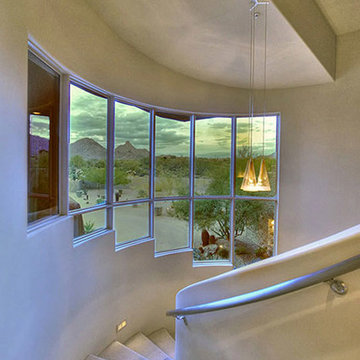
Luxury homes with custom staircases by Fratantoni Interior Designers.
Follow us on Pinterest, Twitter, Facebook and Instagram for more inspirational photos!
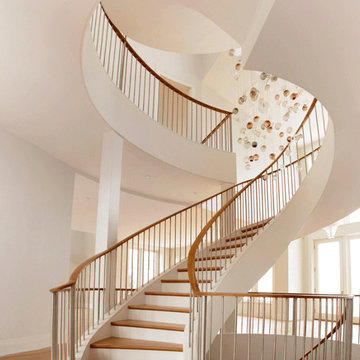
Horner Millwork, Built by Cooper Stairworks, Nicholaeff Architecture + Design
Geräumige Moderne Treppe mit Metall-Setzstufen in Boston
Geräumige Moderne Treppe mit Metall-Setzstufen in Boston
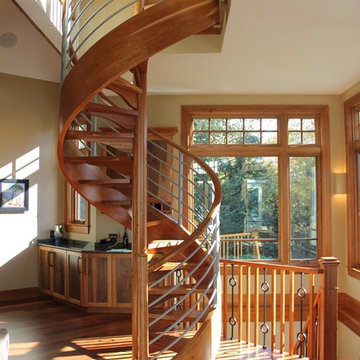
The spiral stair in the Great Room leads to the owner's home office. A set of stairs beyond the spiral stair lead to the lower level and the indoor golf simulator.

This residence was designed to have the feeling of a classic early 1900’s Albert Kalin home. The owner and Architect referenced several homes in the area designed by Kalin to recall the character of both the traditional exterior and a more modern clean line interior inherent in those homes. The mixture of brick, natural cement plaster, and milled stone were carefully proportioned to reference the character without being a direct copy. Authentic steel windows custom fabricated by Hopes to maintain the very thin metal profiles necessary for the character. To maximize the budget, these were used in the center stone areas of the home with dark bronze clad windows in the remaining brick and plaster sections. Natural masonry fireplaces with contemporary stone and Pewabic custom tile surrounds, all help to bring a sense of modern style and authentic Detroit heritage to this home. Long axis lines both front to back and side to side anchor this home’s geometry highlighting an elliptical spiral stair at one end and the elegant fireplace at appropriate view lines.

Geräumige Klassische Treppe mit Holz-Setzstufen in Los Angeles
Geräumige Treppen Ideen und Design
1
