Geräumige Wohnzimmer mit Kaminofen Ideen und Design
Suche verfeinern:
Budget
Sortieren nach:Heute beliebt
61 – 80 von 653 Fotos
1 von 3
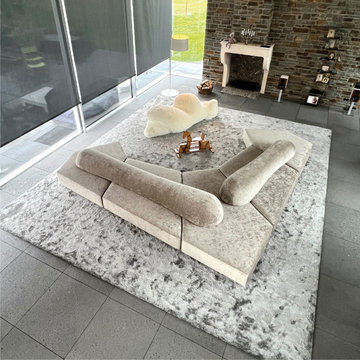
Ursprünglich wollte der Kunde 'nur' ein einfaches Sofa. Nach unserer Beratung wurde es ein von allen Seiten zugängliches Sofa inkl. Eisbär und einem extra angefertigten 30 qm Teppich. Die Teppiche können aus unseren verschiedenen Materialen und über 500 verschiedenen Farben individuell angefertigt werden.
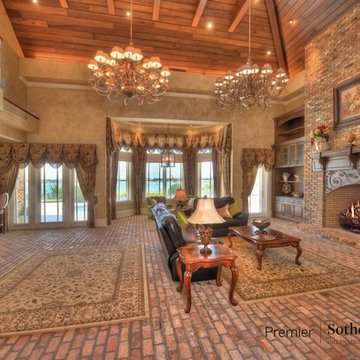
Geräumiges, Offenes Klassisches Wohnzimmer mit Backsteinboden, Kaminofen und Kaminumrandung aus Backstein in Orlando
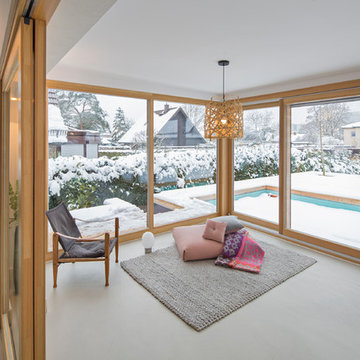
Fotograf: Jens Schumann
Der vielsagende Name „Black Beauty“ lag den Bauherren und Architekten nach Fertigstellung des anthrazitfarbenen Fassadenputzes auf den Lippen. Zusammen mit den ausgestülpten Fensterfaschen in massivem Lärchenholz ergibt sich ein reizvolles Spiel von Farbe und Material, Licht und Schatten auf der Fassade in dem sonst eher unauffälligen Straßenzug in Berlin-Biesdorf.
Das ursprünglich beige verklinkerte Fertighaus aus den 90er Jahren sollte den Bedürfnissen einer jungen Familie angepasst werden. Sie leitet ein erfolgreiches Internet-Startup, Er ist Ramones-Fan und -Sammler, Moderator und Musikjournalist, die Tochter ist gerade geboren. So modern und unkonventionell wie die Bauherren sollte auch das neue Heim werden. Eine zweigeschossige Galeriesituation gibt dem Eingangsbereich neue Großzügigkeit, die Zusammenlegung von Räumen im Erdgeschoss und die Neugliederung im Obergeschoss bieten eindrucksvolle Durchblicke und sorgen für Funktionalität, räumliche Qualität, Licht und Offenheit.
Zentrale Gestaltungselemente sind die auch als Sitzgelegenheit dienenden Fensterfaschen, die filigranen Stahltüren als Sonderanfertigung sowie der ebenso zum industriellen Charme der Türen passende Sichtestrich-Fußboden. Abgerundet wird der vom Charakter her eher kraftvolle und cleane industrielle Stil durch ein zartes Farbkonzept in Blau- und Grüntönen Skylight, Light Blue und Dix Blue und einer Lasurtechnik als Grundton für die Wände und kräftigere Farbakzente durch Craqueléfliesen von Golem. Ausgesuchte Leuchten und Lichtobjekte setzen Akzente und geben den Räumen den letzten Schliff und eine besondere Rafinesse. Im Außenbereich lädt die neue Stufenterrasse um den Pool zu sommerlichen Gartenparties ein.
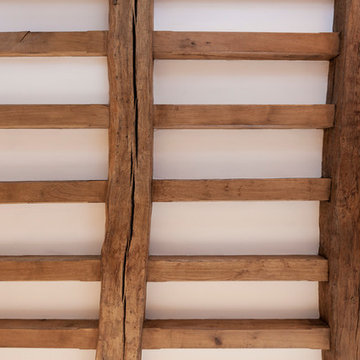
New Oak Beams to match existing.
Chris Kemp
Geräumiges, Offenes Landhausstil Wohnzimmer mit weißer Wandfarbe, braunem Holzboden, Kaminofen, Kaminumrandung aus Backstein und TV-Wand in Kent
Geräumiges, Offenes Landhausstil Wohnzimmer mit weißer Wandfarbe, braunem Holzboden, Kaminofen, Kaminumrandung aus Backstein und TV-Wand in Kent
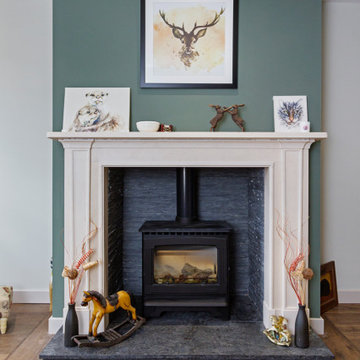
Project Completion
The property is an amazing transformation. We've taken a dark and formerly disjointed house and broken down the rooms barriers to create a light and spacious home for all the family.
Our client’s love spending time together and they now they have a home where all generations can comfortably come together under one roof.
The open plan kitchen / living space is large enough for everyone to gather whilst there are areas like the snug to get moments of peace and quiet away from the hub of the home.
We’ve substantially increased the size of the property using no more than the original footprint of the existing house. The volume gained has allowed them to create five large bedrooms, two with en-suites and a family bathroom on the first floor providing space for all the family to stay.
The home now combines bright open spaces with secluded, hidden areas, designed to make the most of the views out to their private rear garden and the landscape beyond
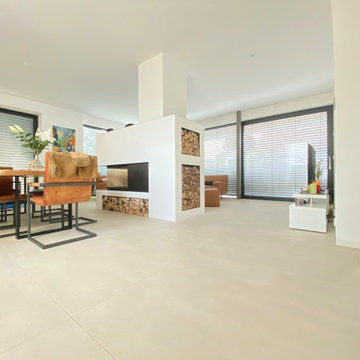
Geräumiges, Repräsentatives, Offenes Modernes Wohnzimmer mit Keramikboden, Kaminofen, verputzter Kaminumrandung und beigem Boden in Sonstige
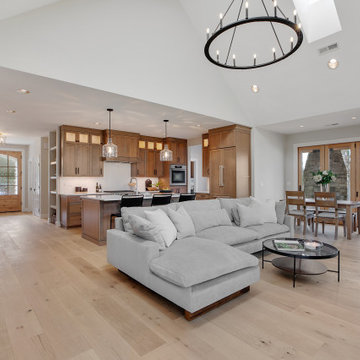
The main level of this custom home has an open-concept floor plan perfect for relaxation and entertainment. Enjoy the convenience of having the kitchen, dining, and living areas in one cohesive, inviting space.
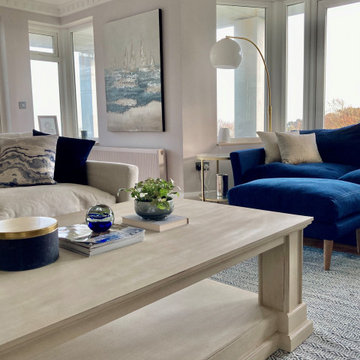
Coastal living space combining natural muted hues with pops of deep blues and golds, carrying the coastal cliff views from the outside continuing through to the inside of this beautiful property.
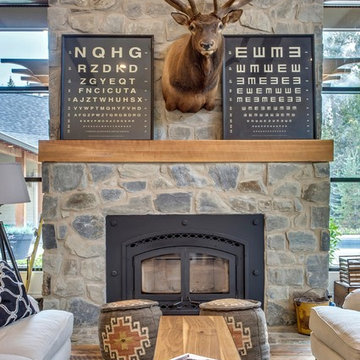
The Massive Stone Hearth is a focal point in the gathering room.
Zoon Media
Geräumiges, Offenes Landhausstil Wohnzimmer mit braunem Holzboden, Kaminofen, Kaminumrandung aus Stein und buntem Boden in Calgary
Geräumiges, Offenes Landhausstil Wohnzimmer mit braunem Holzboden, Kaminofen, Kaminumrandung aus Stein und buntem Boden in Calgary
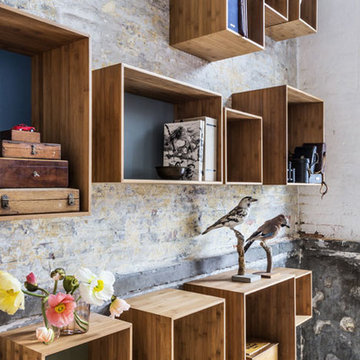
Wandregale, insbesondere Kastenregale aus Holz sind modern und praktisch für Wohnzimmer, Schlafzimmer, Küche und Garderobe. Kastenregale bestehen aus mehreren modularen Kästen und Boxen, die mithilfe einer Leiste individuell befestigt werden können. Wandregale aus Bambus, Eiche, Nussbaum, Buche oder Ahorn sind praktische Aufbewahrungsmöbel, die durch ihr offenes Design viele dekorative Möglichkeiten bieten.
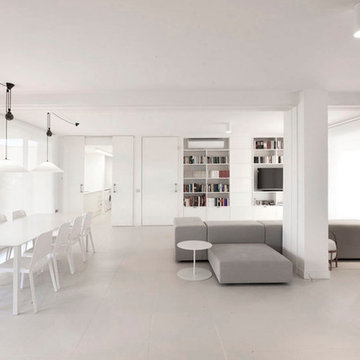
Geräumiges, Repräsentatives, Fernseherloses, Offenes Modernes Wohnzimmer mit weißer Wandfarbe, Keramikboden und Kaminofen in Barcelona
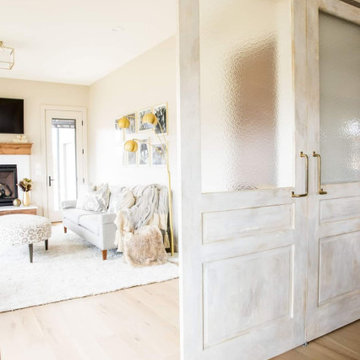
Custom sliding doors with custom glass inserts
Geräumiges Klassisches Wohnzimmer mit braunem Holzboden, Kaminofen, verputzter Kaminumrandung und TV-Wand in Kansas City
Geräumiges Klassisches Wohnzimmer mit braunem Holzboden, Kaminofen, verputzter Kaminumrandung und TV-Wand in Kansas City
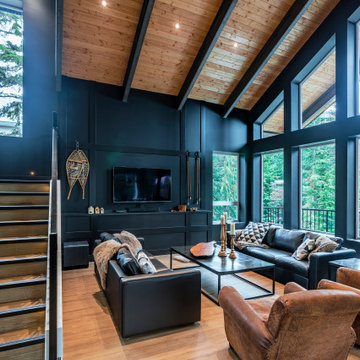
Exposed structural steel beams are a must with heavy snow loads. Woodtone tongue and groove ceiling warms the space.
Photo by Brice Ferre
Geräumiges, Offenes Modernes Wohnzimmer mit schwarzer Wandfarbe, Vinylboden, Kaminofen, freistehendem TV und braunem Boden in Vancouver
Geräumiges, Offenes Modernes Wohnzimmer mit schwarzer Wandfarbe, Vinylboden, Kaminofen, freistehendem TV und braunem Boden in Vancouver
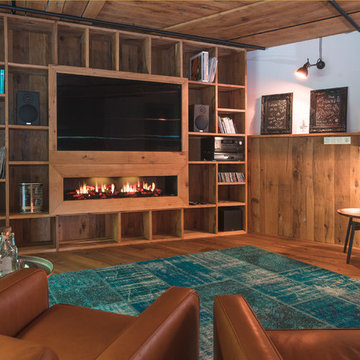
Geräumige, Offene Moderne Bibliothek mit weißer Wandfarbe, hellem Holzboden, Kaminofen, Kaminumrandung aus Holz, Multimediawand und beigem Boden in Stuttgart
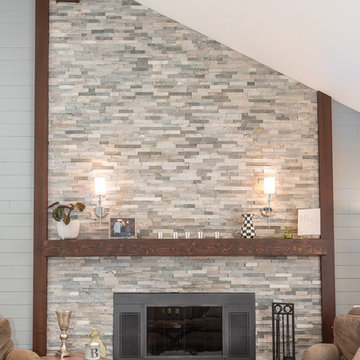
Geräumiges, Offenes Klassisches Wohnzimmer mit dunklem Holzboden, Kaminofen, Kaminumrandung aus Stein und braunem Boden in Indianapolis

Photography: @angelitabonetti / @monadvisual
Styling: @alessandrachiarelli
Geräumiges, Fernseherloses, Offenes Industrial Wohnzimmer mit weißer Wandfarbe, Betonboden, Kaminofen, Kaminumrandung aus Metall und grauem Boden in Mailand
Geräumiges, Fernseherloses, Offenes Industrial Wohnzimmer mit weißer Wandfarbe, Betonboden, Kaminofen, Kaminumrandung aus Metall und grauem Boden in Mailand
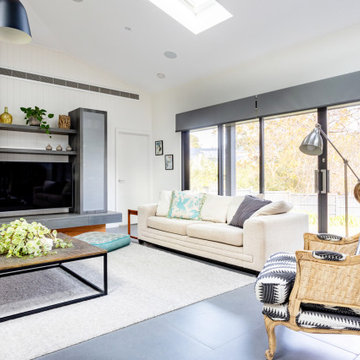
Geräumiges Modernes Wohnzimmer im Loft-Stil mit weißer Wandfarbe, Porzellan-Bodenfliesen, Kaminofen, Kaminumrandung aus gestapelten Steinen, TV-Wand, grauem Boden, gewölbter Decke und vertäfelten Wänden in Melbourne
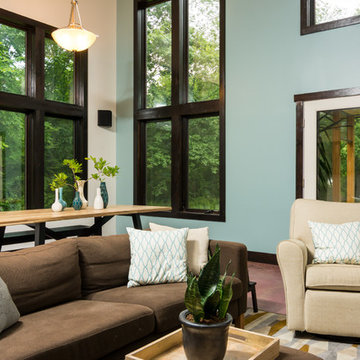
CJ South
Geräumiges, Offenes Modernes Wohnzimmer mit blauer Wandfarbe, Teppichboden und Kaminofen in Detroit
Geräumiges, Offenes Modernes Wohnzimmer mit blauer Wandfarbe, Teppichboden und Kaminofen in Detroit
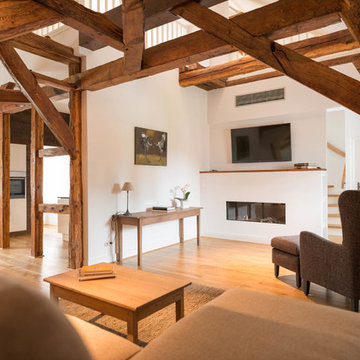
Geräumiges, Offenes Uriges Wohnzimmer mit weißer Wandfarbe, hellem Holzboden, Kaminofen, verputzter Kaminumrandung, TV-Wand und braunem Boden in Berlin
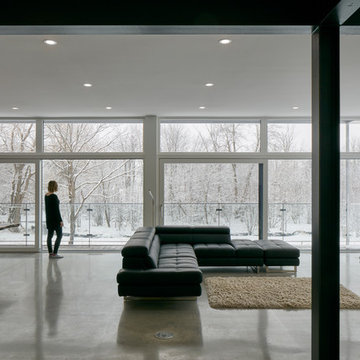
The client’s brief was to create a space reminiscent of their beloved downtown Chicago industrial loft, in a rural farm setting, while incorporating their unique collection of vintage and architectural salvage. The result is a custom designed space that blends life on the farm with an industrial sensibility.
The new house is located on approximately the same footprint as the original farm house on the property. Barely visible from the road due to the protection of conifer trees and a long driveway, the house sits on the edge of a field with views of the neighbouring 60 acre farm and creek that runs along the length of the property.
The main level open living space is conceived as a transparent social hub for viewing the landscape. Large sliding glass doors create strong visual connections with an adjacent barn on one end and a mature black walnut tree on the other.
The house is situated to optimize views, while at the same time protecting occupants from blazing summer sun and stiff winter winds. The wall to wall sliding doors on the south side of the main living space provide expansive views to the creek, and allow for breezes to flow throughout. The wrap around aluminum louvered sun shade tempers the sun.
The subdued exterior material palette is defined by horizontal wood siding, standing seam metal roofing and large format polished concrete blocks.
The interiors were driven by the owners’ desire to have a home that would properly feature their unique vintage collection, and yet have a modern open layout. Polished concrete floors and steel beams on the main level set the industrial tone and are paired with a stainless steel island counter top, backsplash and industrial range hood in the kitchen. An old drinking fountain is built-in to the mudroom millwork, carefully restored bi-parting doors frame the library entrance, and a vibrant antique stained glass panel is set into the foyer wall allowing diffused coloured light to spill into the hallway. Upstairs, refurbished claw foot tubs are situated to view the landscape.
The double height library with mezzanine serves as a prominent feature and quiet retreat for the residents. The white oak millwork exquisitely displays the homeowners’ vast collection of books and manuscripts. The material palette is complemented by steel counter tops, stainless steel ladder hardware and matte black metal mezzanine guards. The stairs carry the same language, with white oak open risers and stainless steel woven wire mesh panels set into a matte black steel frame.
The overall effect is a truly sublime blend of an industrial modern aesthetic punctuated by personal elements of the owners’ storied life.
Photography: James Brittain
Geräumige Wohnzimmer mit Kaminofen Ideen und Design
4