Geräumige Wohnzimmer mit Kaminofen Ideen und Design
Suche verfeinern:
Budget
Sortieren nach:Heute beliebt
141 – 160 von 653 Fotos
1 von 3
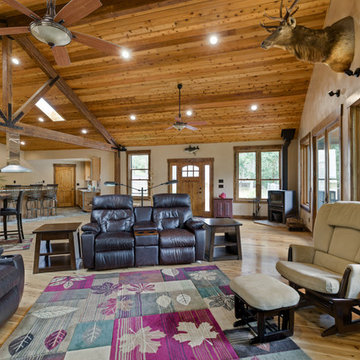
Geräumiges, Offenes Uriges Wohnzimmer mit hellem Holzboden und Kaminofen in Portland
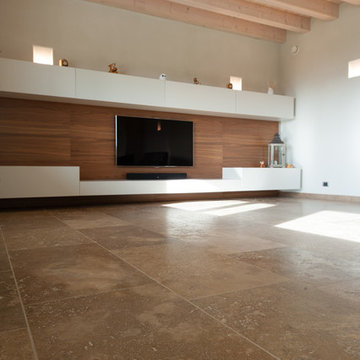
Geräumiges Modernes Wohnzimmer im Loft-Stil mit weißer Wandfarbe, Travertin, Kaminofen, Kaminumrandung aus Metall, Multimediawand und braunem Boden in Sonstige
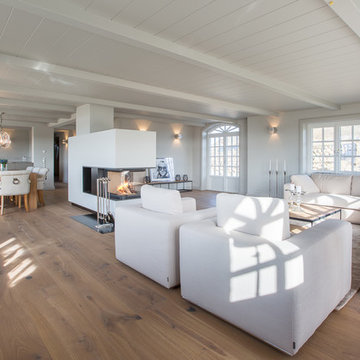
www.immofoto-sylt.de
Geräumiges, Repräsentatives, Fernseherloses Country Wohnzimmer im Loft-Stil mit weißer Wandfarbe, braunem Holzboden, Kaminofen, verputzter Kaminumrandung und braunem Boden in Sonstige
Geräumiges, Repräsentatives, Fernseherloses Country Wohnzimmer im Loft-Stil mit weißer Wandfarbe, braunem Holzboden, Kaminofen, verputzter Kaminumrandung und braunem Boden in Sonstige
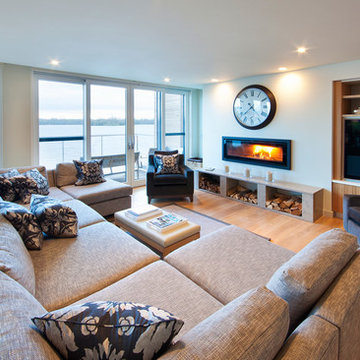
Earl Smith (photographer)
David Hales Interior Design www.davidhalesinteriordesign.co.uk
Future Light Design (Lighting Design)
www.futurelightdesign.co.uk
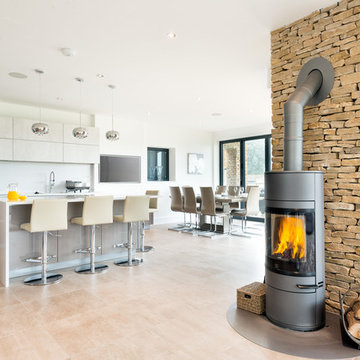
© Martin Bennett
Geräumiges, Offenes Modernes Wohnzimmer mit grüner Wandfarbe, Porzellan-Bodenfliesen, Kaminofen, Kaminumrandung aus Stein, Multimediawand und braunem Boden in Gloucestershire
Geräumiges, Offenes Modernes Wohnzimmer mit grüner Wandfarbe, Porzellan-Bodenfliesen, Kaminofen, Kaminumrandung aus Stein, Multimediawand und braunem Boden in Gloucestershire
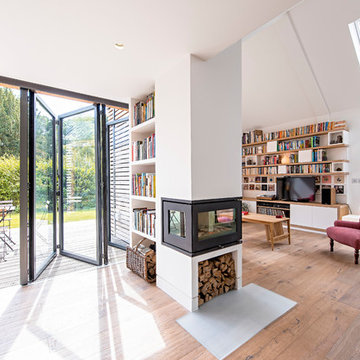
Geräumiges, Repräsentatives, Offenes Modernes Wohnzimmer mit weißer Wandfarbe, hellem Holzboden, Kaminofen, verputzter Kaminumrandung, TV-Wand und braunem Boden in Oxfordshire
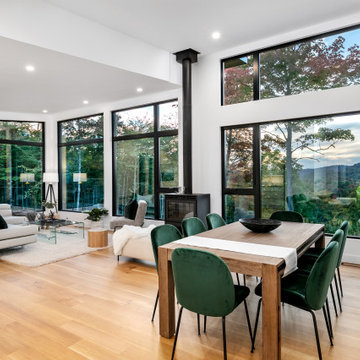
We had a great time staging this brand new two story home in the Laurentians, north of Montreal. The view and the colors of the changing leaves was the inspiration for our color palette in the living and dining room.
We actually sold all the furniture and accessories we brought into the home. Since there seems to be a shortage of furniture available, this idea of buying it from us has become a new trend.
If you are looking at selling your home or you would like us to furnish your new Air BNB, give us a call at 514-222-5553.
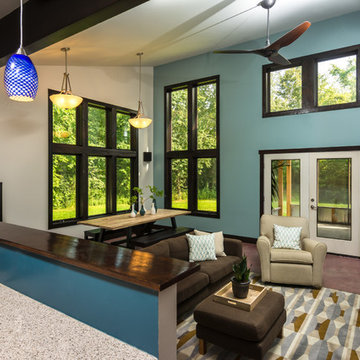
CJ South
Geräumiges, Offenes Modernes Wohnzimmer mit blauer Wandfarbe, Teppichboden und Kaminofen in Detroit
Geräumiges, Offenes Modernes Wohnzimmer mit blauer Wandfarbe, Teppichboden und Kaminofen in Detroit
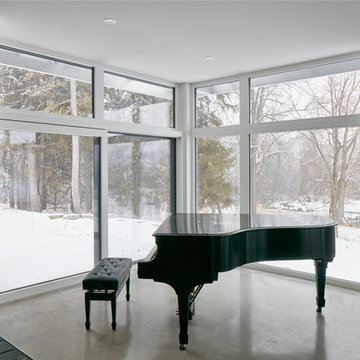
The client’s brief was to create a space reminiscent of their beloved downtown Chicago industrial loft, in a rural farm setting, while incorporating their unique collection of vintage and architectural salvage. The result is a custom designed space that blends life on the farm with an industrial sensibility.
The new house is located on approximately the same footprint as the original farm house on the property. Barely visible from the road due to the protection of conifer trees and a long driveway, the house sits on the edge of a field with views of the neighbouring 60 acre farm and creek that runs along the length of the property.
The main level open living space is conceived as a transparent social hub for viewing the landscape. Large sliding glass doors create strong visual connections with an adjacent barn on one end and a mature black walnut tree on the other.
The house is situated to optimize views, while at the same time protecting occupants from blazing summer sun and stiff winter winds. The wall to wall sliding doors on the south side of the main living space provide expansive views to the creek, and allow for breezes to flow throughout. The wrap around aluminum louvered sun shade tempers the sun.
The subdued exterior material palette is defined by horizontal wood siding, standing seam metal roofing and large format polished concrete blocks.
The interiors were driven by the owners’ desire to have a home that would properly feature their unique vintage collection, and yet have a modern open layout. Polished concrete floors and steel beams on the main level set the industrial tone and are paired with a stainless steel island counter top, backsplash and industrial range hood in the kitchen. An old drinking fountain is built-in to the mudroom millwork, carefully restored bi-parting doors frame the library entrance, and a vibrant antique stained glass panel is set into the foyer wall allowing diffused coloured light to spill into the hallway. Upstairs, refurbished claw foot tubs are situated to view the landscape.
The double height library with mezzanine serves as a prominent feature and quiet retreat for the residents. The white oak millwork exquisitely displays the homeowners’ vast collection of books and manuscripts. The material palette is complemented by steel counter tops, stainless steel ladder hardware and matte black metal mezzanine guards. The stairs carry the same language, with white oak open risers and stainless steel woven wire mesh panels set into a matte black steel frame.
The overall effect is a truly sublime blend of an industrial modern aesthetic punctuated by personal elements of the owners’ storied life.
Photography: James Brittain
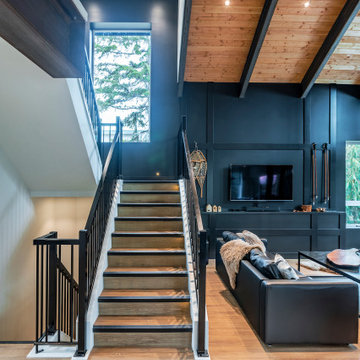
Black metal railings follow the theme of black beams and exposed structural steel beams. Benjamine Moore Black Beauty is a deep and striking colour leading up the upper level of the beautiful ski cabin.
Photo by Brice Ferre
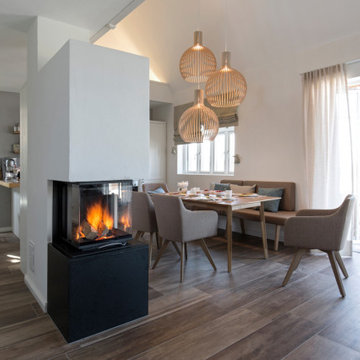
Sitzmöbel, Tische und Schemel folgen hier alle derselben Gestaltungsidee. Der Tisch kann bei Bedarf um eine Ansteckplatte verlängert werden.
Geräumiges, Offenes Landhaus Wohnzimmer mit weißer Wandfarbe und Kaminofen in München
Geräumiges, Offenes Landhaus Wohnzimmer mit weißer Wandfarbe und Kaminofen in München
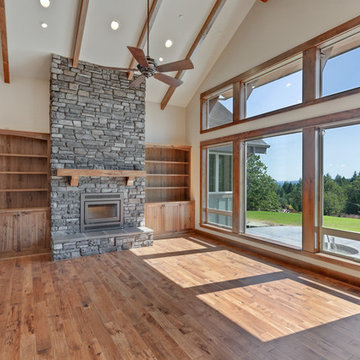
Geräumiges, Offenes Uriges Wohnzimmer mit beiger Wandfarbe, dunklem Holzboden, Kaminofen, Kaminumrandung aus Stein und grauem Boden in Sonstige
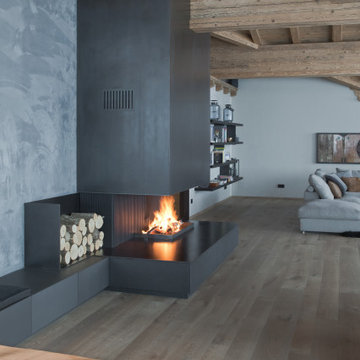
Geräumiges, Offenes Modernes Wohnzimmer mit grauer Wandfarbe, braunem Holzboden, Kaminofen, Kaminumrandung aus Metall und braunem Boden in München
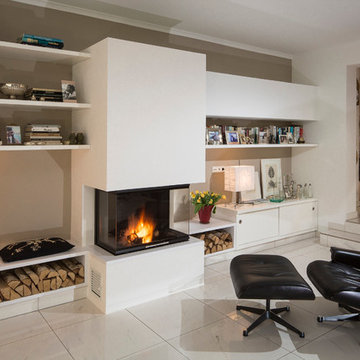
Geräumiges, Fernseherloses, Offenes Modernes Wohnzimmer mit Hausbar, weißer Wandfarbe, Marmorboden, Kaminofen, verputzter Kaminumrandung und beigem Boden in Stuttgart
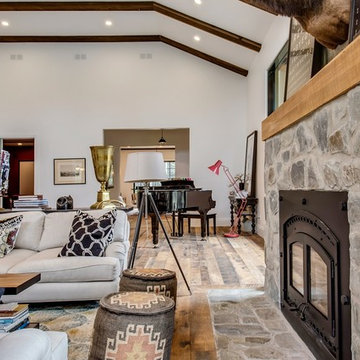
This stove, with it's vintage look is very efficient and has piping to distribute the heat.
Zoon Media
Geräumiges, Fernseherloses, Offenes Country Musikzimmer mit weißer Wandfarbe, braunem Holzboden, Kaminofen, Kaminumrandung aus Stein und buntem Boden in Calgary
Geräumiges, Fernseherloses, Offenes Country Musikzimmer mit weißer Wandfarbe, braunem Holzboden, Kaminofen, Kaminumrandung aus Stein und buntem Boden in Calgary
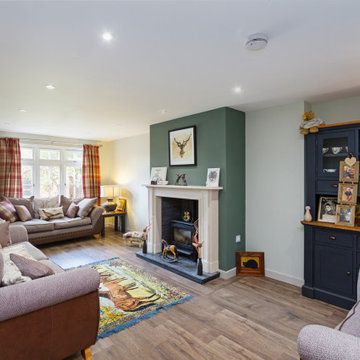
Project Completion
The property is an amazing transformation. We've taken a dark and formerly disjointed house and broken down the rooms barriers to create a light and spacious home for all the family.
Our client’s love spending time together and they now they have a home where all generations can comfortably come together under one roof.
The open plan kitchen / living space is large enough for everyone to gather whilst there are areas like the snug to get moments of peace and quiet away from the hub of the home.
We’ve substantially increased the size of the property using no more than the original footprint of the existing house. The volume gained has allowed them to create five large bedrooms, two with en-suites and a family bathroom on the first floor providing space for all the family to stay.
The home now combines bright open spaces with secluded, hidden areas, designed to make the most of the views out to their private rear garden and the landscape beyond
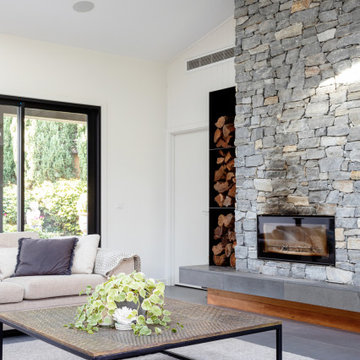
Geräumiges Klassisches Wohnzimmer im Loft-Stil mit weißer Wandfarbe, Porzellan-Bodenfliesen, Kaminofen, Kaminumrandung aus gestapelten Steinen, TV-Wand, grauem Boden, gewölbter Decke und vertäfelten Wänden in Melbourne
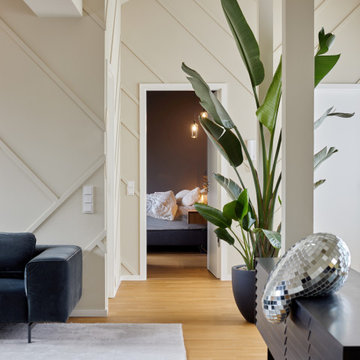
Blick vom hellen Wohnzimmer ins gemütliche Schlafzimmer!
Geräumiges, Repräsentatives Modernes Wohnzimmer im Loft-Stil mit beiger Wandfarbe, hellem Holzboden, Kaminofen, verputzter Kaminumrandung, verstecktem TV und vertäfelten Wänden in Berlin
Geräumiges, Repräsentatives Modernes Wohnzimmer im Loft-Stil mit beiger Wandfarbe, hellem Holzboden, Kaminofen, verputzter Kaminumrandung, verstecktem TV und vertäfelten Wänden in Berlin
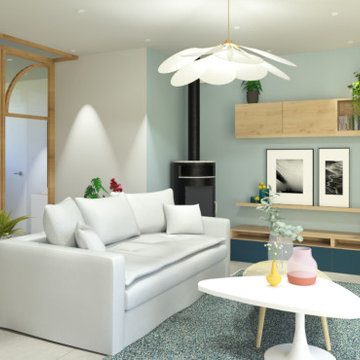
Geräumiges, Offenes Modernes Wohnzimmer mit blauer Wandfarbe, Keramikboden, Kaminofen, verstecktem TV und beigem Boden in Bordeaux
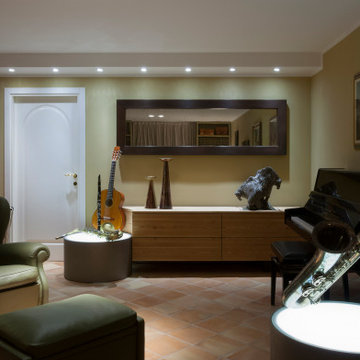
Interior design per una villa privata con tavernetta in stile rustico-contemporaneo. Linee semplici e pulite incontrano materiali ed elementi strutturali rustici. I colori neutri e caldi rendono l'ambiente sofisticato e accogliente.
Geräumige Wohnzimmer mit Kaminofen Ideen und Design
8