Geräumiger Flur mit beigem Boden Ideen und Design
Suche verfeinern:
Budget
Sortieren nach:Heute beliebt
121 – 140 von 349 Fotos
1 von 3
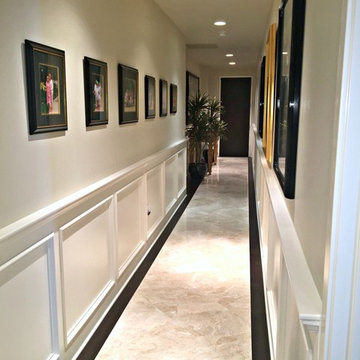
Who said hallways had to be boring? In fact, we made this one into an incredible gallery wall for the clients family photos and art collection.
Geräumiger Klassischer Flur mit lila Wandfarbe, Travertin und beigem Boden in Kansas City
Geräumiger Klassischer Flur mit lila Wandfarbe, Travertin und beigem Boden in Kansas City
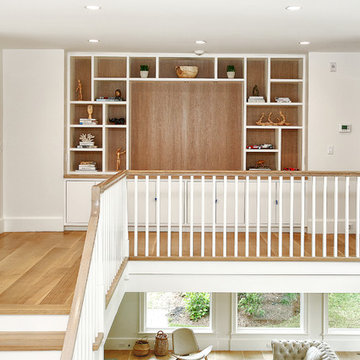
Geräumiger Klassischer Flur mit weißer Wandfarbe, hellem Holzboden und beigem Boden in New York
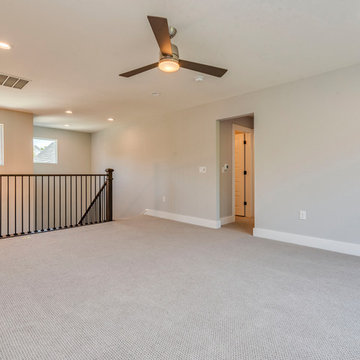
We ran this luxurious carpet through the hall and into the bedrooms in this whole home remodel.
Geräumiger Klassischer Flur mit grauer Wandfarbe, Teppichboden und beigem Boden in Dallas
Geräumiger Klassischer Flur mit grauer Wandfarbe, Teppichboden und beigem Boden in Dallas
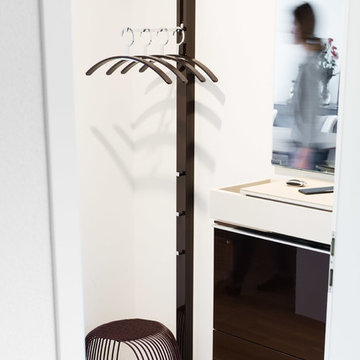
by Fruscella / Manduzio
Geräumiger Moderner Flur mit weißer Wandfarbe, hellem Holzboden und beigem Boden in Stuttgart
Geräumiger Moderner Flur mit weißer Wandfarbe, hellem Holzboden und beigem Boden in Stuttgart
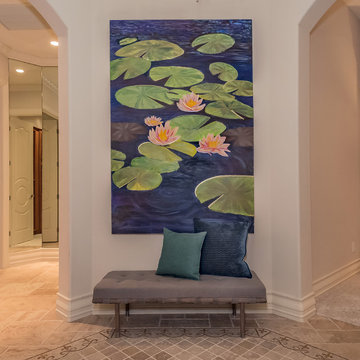
Large Art for the staging of a real estate listing by Holly Pascarella with Keller Williams, Sarasota, Florida. Original Art and Photography by Christina Cook Lee, of Real Big Art. Staging design by Doshia Wagner of NonStop Staging.
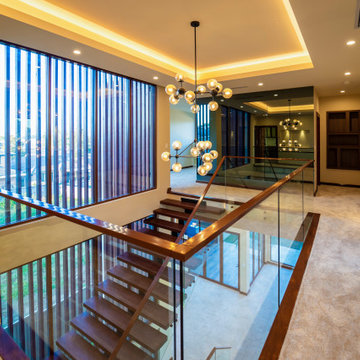
Lights, large windows, mirrors, generous hallway, glass balustrade spread the light to all corners of this stunning second storey foyer.
Geräumiger Moderner Flur mit beiger Wandfarbe, Teppichboden, beigem Boden und eingelassener Decke in Sydney
Geräumiger Moderner Flur mit beiger Wandfarbe, Teppichboden, beigem Boden und eingelassener Decke in Sydney
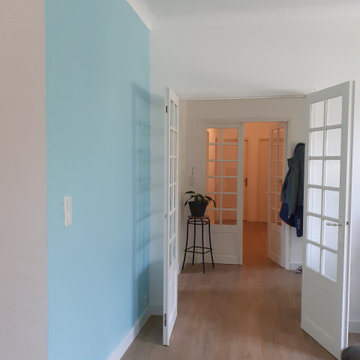
Ici, nous avons proposé aux propriétaires d'utiliser le même revêtement de parquet sur tout le rez-de-chaussée afin de créer un sentiment de perspective et ainsi éliminer les barres de seuil.
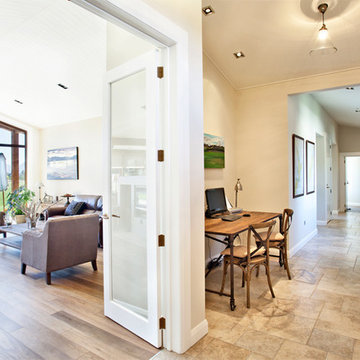
The guest reception space flows through to a well lit lounge area open to the natural light and views beyond the Lodge's sprawling grounds. Photo credit: Larson Photography
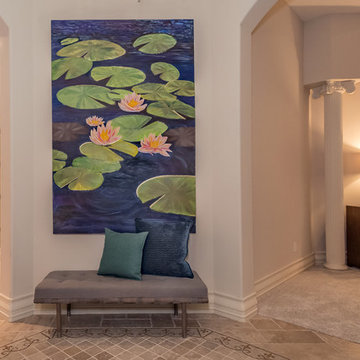
Large Art for the staging of a real estate listing by Holly Pascarella with Keller Williams, Sarasota, Florida. Original Art and Photography by Christina Cook Lee, of Real Big Art. Staging design by Doshia Wagner of NonStop Staging.
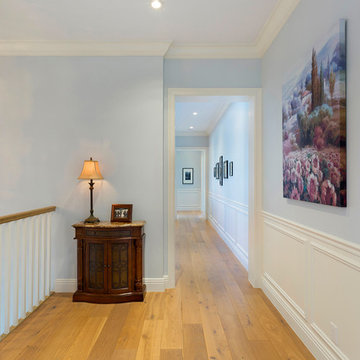
Picture-perfect, this nearly new waterfront estate gives a fresh take on classic island style that epitomizes casually elegant South Florida living. Extremely well built inside and out, this custom residence opens to a relaxing waterside oasis where swaying palms line the saltwater pool and spa. The marble lounge terrace stretches to the 95+/--foot shoreline outfitted with a reinforced seawall and dock for the yachter's 80+/--foot vessel. Tropical gardens beautify the zoysia grass front lawns. This estate is offered at $3.660 Million USD.
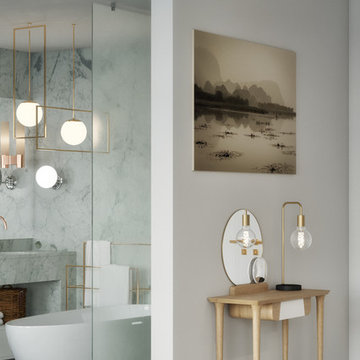
Luxury open space master bedroom design with white walls, furniture in variations of grey, and details of colour to give it more personality. Wooden floor gives the charm needed. Stunning bathroom with a big walk-in shower, bathtub and double sink in marble. Separate WC in marble, built-in closet, office space and terrace.
Copper tones are very present in the project, both in lamps and in the faucets.
Lighting by Aromas del Campo, Photography by Bombay Gallery
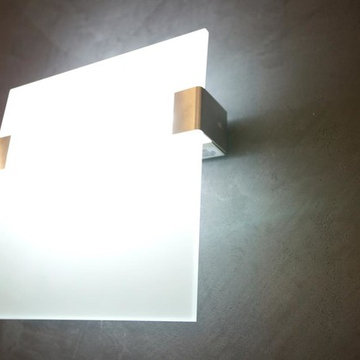
This 2012 project depicts the complete Lighting Design Package which includes (i) a Lighting Theme that complements the architectural design; (b) a lighting design that provides adequate lighting to various areas of the project - while still reducing the energy cost by 66% (+/) if conventional lighting was used, and, (c) the use of effective LED Lighting and other Energy Saving Systems. (photograph captured by Norman Allen)
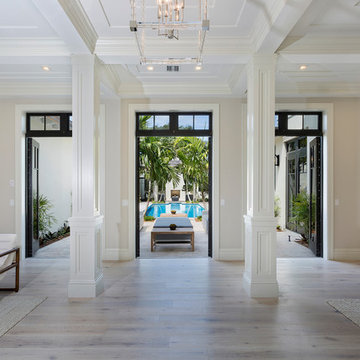
Geräumiger Flur mit beiger Wandfarbe, hellem Holzboden und beigem Boden in Miami
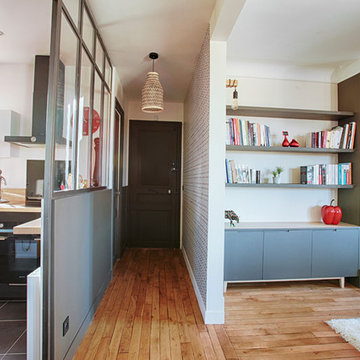
DGP Didier Guillot Photographe
Geräumiger Industrial Flur mit hellem Holzboden, bunten Wänden und beigem Boden in Paris
Geräumiger Industrial Flur mit hellem Holzboden, bunten Wänden und beigem Boden in Paris
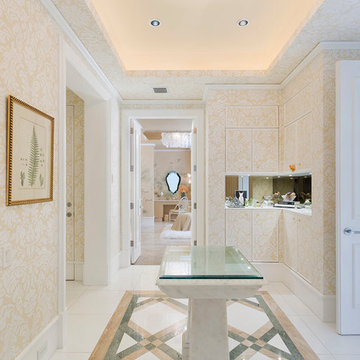
Architectural photography by ibi designs
Geräumiger Moderner Flur mit bunten Wänden, Marmorboden und beigem Boden in Miami
Geräumiger Moderner Flur mit bunten Wänden, Marmorboden und beigem Boden in Miami
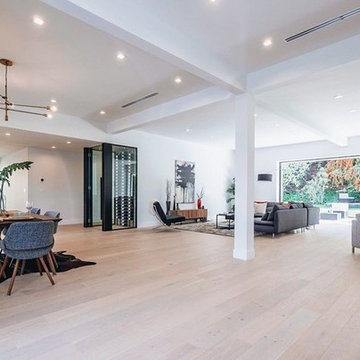
Geräumiger Moderner Flur mit weißer Wandfarbe, hellem Holzboden und beigem Boden in San Francisco
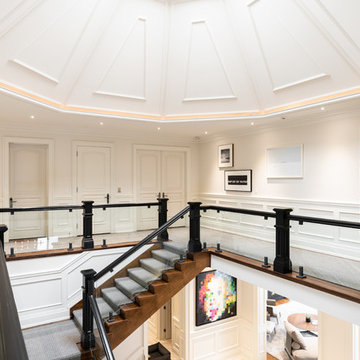
Geräumiger Klassischer Flur mit weißer Wandfarbe, dunklem Holzboden und beigem Boden in Toronto
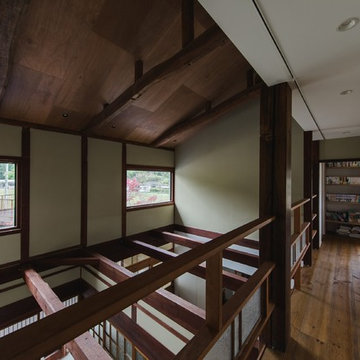
Geräumiger Asiatischer Flur mit beiger Wandfarbe, braunem Holzboden und beigem Boden in Sonstige
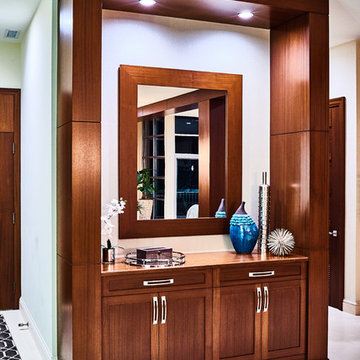
**American Property Awards Winner**
This 6k sqft waterfront condominium was completely gutted and renovated with a keen eye for detail.
We added exquisite mahogany millwork that exudes warmth and character while elevating the space with depth and dimension.
The kitchen and bathroom renovations were executed with exceptional craftsmanship and an unwavering commitment to quality. Every detail was carefully considered, and only the finest materials were used, resulting in stunning show-stopping spaces.
Nautical elements were added with stunning glass accessories that mimic sea glass treasures, complementing the home's stunning water views. The carefully curated furnishings were chosen for comfort and sophistication.
This custom mahogany entry cabinet is meant to be a home for your keys, sunglasses, purse, and anything else you want to stow away as soon as you get home.
RaRah Photo
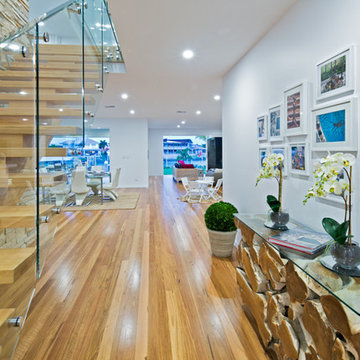
Luxury waterfront home in canal estate
Geräumiger Maritimer Flur mit weißer Wandfarbe, hellem Holzboden und beigem Boden in Brisbane
Geräumiger Maritimer Flur mit weißer Wandfarbe, hellem Holzboden und beigem Boden in Brisbane
Geräumiger Flur mit beigem Boden Ideen und Design
7