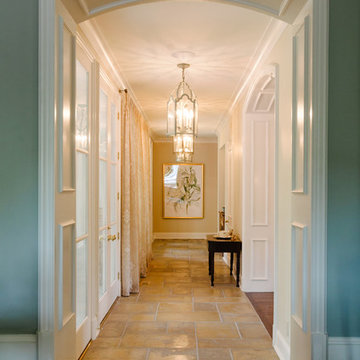Geräumiger Flur mit beigem Boden Ideen und Design
Suche verfeinern:
Budget
Sortieren nach:Heute beliebt
141 – 160 von 349 Fotos
1 von 3
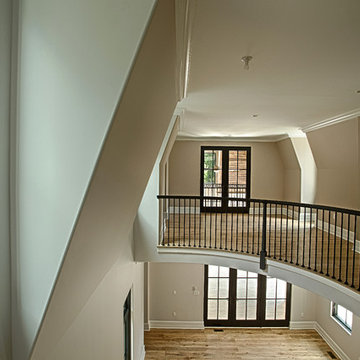
Geräumiger Klassischer Flur mit beiger Wandfarbe, hellem Holzboden und beigem Boden in New York
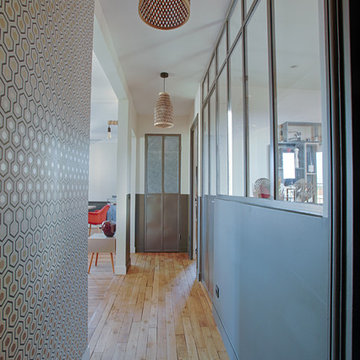
DGP Didier Guillot Photographe
Geräumiger Industrial Flur mit hellem Holzboden, bunten Wänden und beigem Boden in Paris
Geräumiger Industrial Flur mit hellem Holzboden, bunten Wänden und beigem Boden in Paris
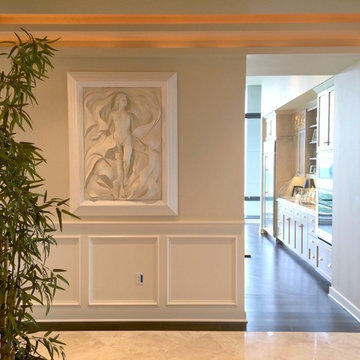
We couldn't help but notice the white kitchen cabinets, wood and tile floors, chair rail, wainscoting, and custom ceiling.
Geräumiger Klassischer Flur mit lila Wandfarbe, Travertin und beigem Boden in Kansas City
Geräumiger Klassischer Flur mit lila Wandfarbe, Travertin und beigem Boden in Kansas City
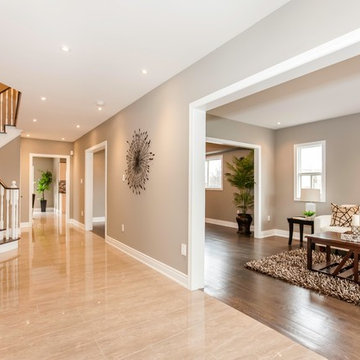
Geräumiger Klassischer Flur mit grauer Wandfarbe, Porzellan-Bodenfliesen und beigem Boden in Toronto
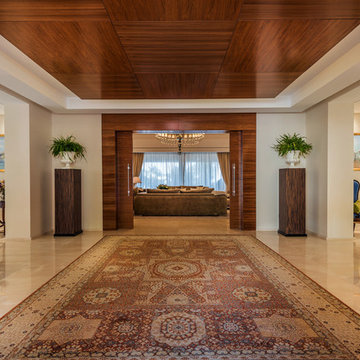
Geräumiger Klassischer Flur mit beiger Wandfarbe, Marmorboden und beigem Boden in Malaga
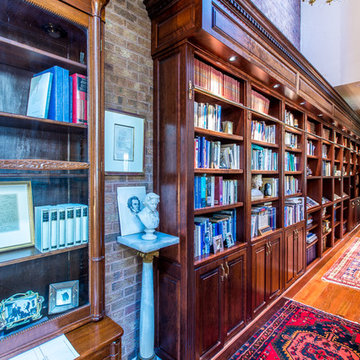
A floor to ceiling library with rolling ladder fills the hall connecting the social area of the home to the master suite.
Geräumiger Klassischer Flur mit brauner Wandfarbe, Kalkstein und beigem Boden in Denver
Geräumiger Klassischer Flur mit brauner Wandfarbe, Kalkstein und beigem Boden in Denver
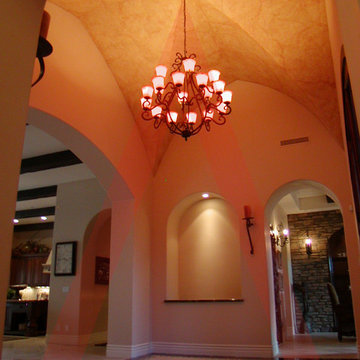
Designed by Pinnacle Architectural Studio
Geräumiger Mediterraner Flur mit beiger Wandfarbe, Keramikboden, beigem Boden und gewölbter Decke in Las Vegas
Geräumiger Mediterraner Flur mit beiger Wandfarbe, Keramikboden, beigem Boden und gewölbter Decke in Las Vegas
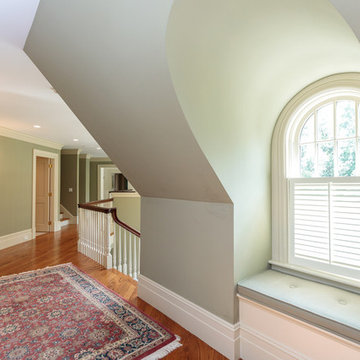
http://12millerhillrd.com
Exceptional Shingle Style residence thoughtfully designed for gracious entertaining. This custom home was built on an elevated site with stunning vista views from its private grounds. Architectural windows capture the majestic setting from a grand foyer. Beautiful french doors accent the living room and lead to bluestone patios and rolling lawns. The elliptical wall of windows in the dining room is an elegant detail. The handsome cook's kitchen is separated by decorative columns and a breakfast room. The impressive family room makes a statement with its palatial cathedral ceiling and sophisticated mill work. The custom floor plan features a first floor guest suite with its own sitting room and picturesque gardens. The master bedroom is equipped with two bathrooms and wardrobe rooms. The upstairs bedrooms are spacious and have their own en-suite bathrooms. The receiving court with a waterfall, specimen plantings and beautiful stone walls complete the impressive landscape.
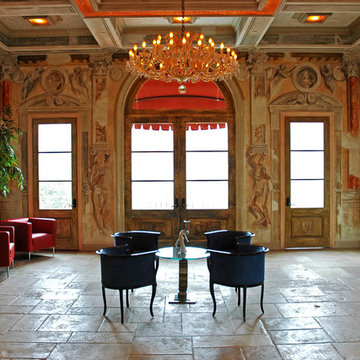
Palladian Style Villa, 4 levels on over 10,000 square feet of Flooring, Wall Frescos, Custom-Made Mosaics and Inlaid Antique Stone, Marble and Terra-Cotta. Hand-Made Textures and Surface Treatment for Fireplaces, Cabinetry, and Fixtures.
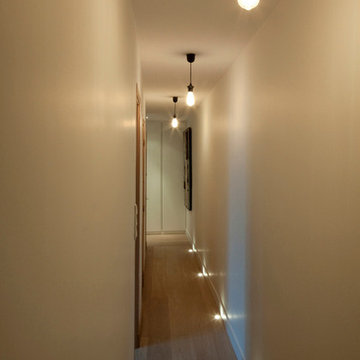
Arno Fougeres
Geräumiger Klassischer Flur mit brauner Wandfarbe, braunem Holzboden und beigem Boden in Paris
Geräumiger Klassischer Flur mit brauner Wandfarbe, braunem Holzboden und beigem Boden in Paris
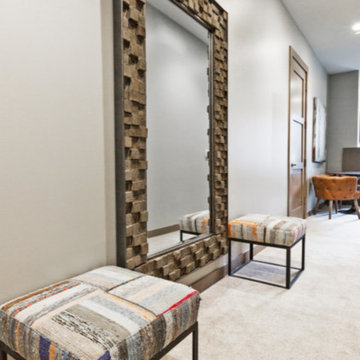
Geräumiger Moderner Flur mit Teppichboden, beigem Boden und beiger Wandfarbe in Salt Lake City
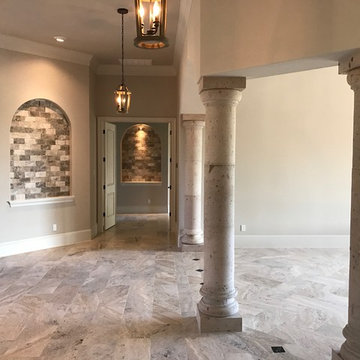
Hallway leading to Master Bedroom
Geräumiger Mediterraner Flur mit beiger Wandfarbe, Travertin und beigem Boden in Houston
Geräumiger Mediterraner Flur mit beiger Wandfarbe, Travertin und beigem Boden in Houston
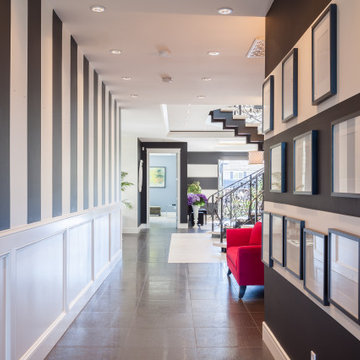
Geothermal hybrid natural gas in-floor heating system and HVAC, all floor covering are Italian and Spanish porcelain tiles.
Double door entries from the front and one from the side of the house leads visitors to the fantastic staircase. The third entry is serving the kitchen and the fourth folding door connected the grate room to the patio, which leads to the pool and hot tub area.
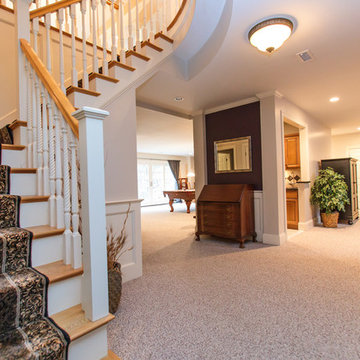
A grand foyer with a sweeping staircase sets the stage for the refined interior of this stunning shingle and stone Colonial. The perfect home for entertaining with formal living and dining rooms and a handsome paneled library. High ceilings, handcrafted millwork, gleaming hardwoods, and walls of windows enhance the open floor plan. Adjacent to the family room, the well-appointed kitchen opens to a breakfast room and leads to an octagonal, window-filled sun room. French doors access the deck and patio and overlook two acres of professionally landscaped grounds. The second floor has generous bedrooms and a versatile entertainment room that may work for in-laws or au-pair. The impressive master suite includes a fireplace, luxurious marble bath and large walk-in closet. The walk-out lower level includes something for everyone; a game room, family room, home theatre, fitness room, bedroom and full bath. Every room in this custom-built home enchants.
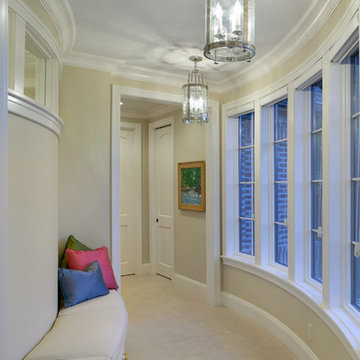
Builder: Stevens Associates Builders
Interior Designer: Pleats Interior Design
Photographer: Bill Hebert
A home this stately could be found nestled comfortably in the English countryside. The “Simonton” boasts a stone façade, towering rooflines, and graceful arches.
Sprawling across the property, the home features a separate wing for the main level master suite. The interior focal point is the dramatic dining room, which faces the front of the house and opens out onto the front porch. The study, large family room and back patio offer additional gathering places, along with the kitchen’s island and table seating.
Three bedroom suites fill the upper level, each with a private bathroom. Two loft areas open to the floor below, giving the home a grand, spacious atmosphere.
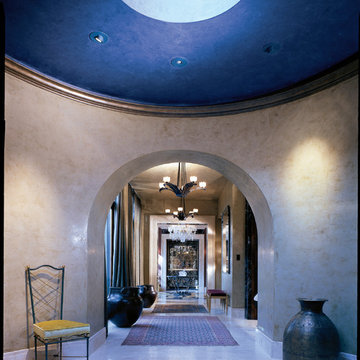
Geräumiger Mediterraner Flur mit beiger Wandfarbe, Marmorboden und beigem Boden in Los Angeles
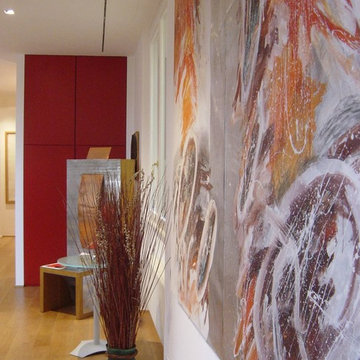
La lumière naturelle inonde l'appartement dès l'entrée.
Le choix de la couleur est annoncé par le placard vestiaire et les oeuvres de la maîtresse de maison.
DOM PALATCHI
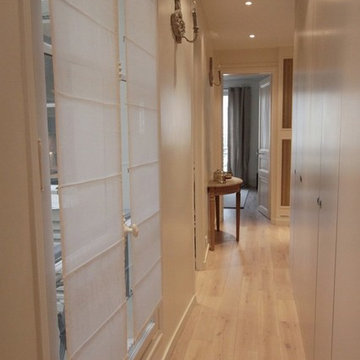
Mis en Chantier
Geräumiger Klassischer Flur mit grauer Wandfarbe, hellem Holzboden und beigem Boden in Paris
Geräumiger Klassischer Flur mit grauer Wandfarbe, hellem Holzboden und beigem Boden in Paris
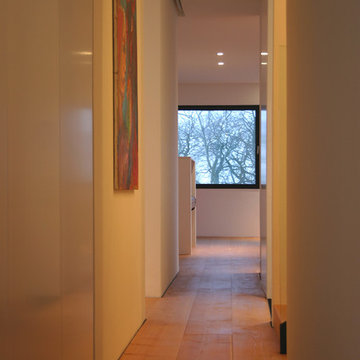
Geräumiger Moderner Flur mit weißer Wandfarbe, dunklem Holzboden und beigem Boden in Hannover
Geräumiger Flur mit beigem Boden Ideen und Design
8
