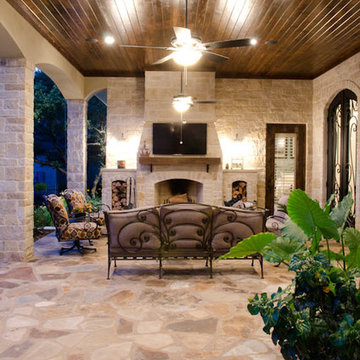Geräumiger Klassischer Patio Ideen und Design
Suche verfeinern:
Budget
Sortieren nach:Heute beliebt
41 – 60 von 3.243 Fotos
1 von 3
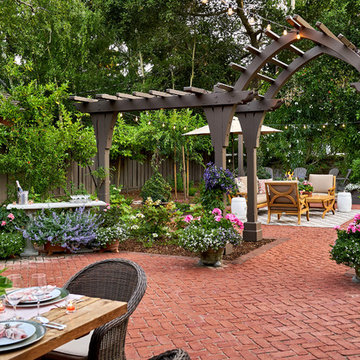
Geräumige Klassische Pergola hinter dem Haus mit Feuerstelle und Pflastersteinen in San Francisco
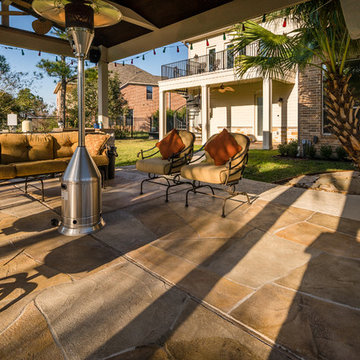
Geräumige Klassische Pergola hinter dem Haus mit Feuerstelle und Stempelbeton in Houston
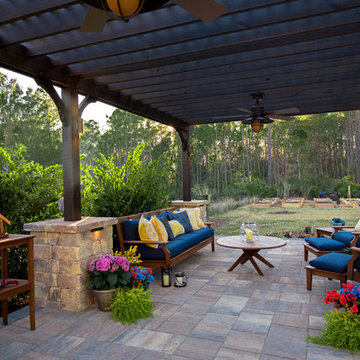
Relax! This backyard is a great place to escape next to the firepit after eating dinner with the family in the outdoor dining area.
Geräumige Klassische Pergola hinter dem Haus mit Feuerstelle und Natursteinplatten in Jacksonville
Geräumige Klassische Pergola hinter dem Haus mit Feuerstelle und Natursteinplatten in Jacksonville
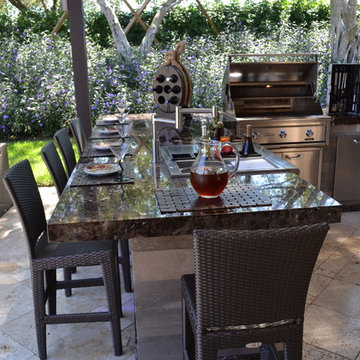
A complete contemporary backyard project was taken to another level of design. This amazing backyard was completed in the beginning of 2013 in Weston, Florida.
The project included an Outdoor Kitchen with equipment by Lynx, and finished with Emperador Light Marble and a Spanish stone on walls. Also, a 32” X 16” wooden pergola attached to the house with a customized wooden wall for the TV on a structured bench with the same finishes matching the Outdoor Kitchen. The project also consist of outdoor furniture by The Patio District, pool deck with gold travertine material, and an ivy wall with LED lights and custom construction with Black Absolute granite finish and grey stone on walls.
For more information regarding this or any other of our outdoor projects please visit our website at www.luxapatio.com where you may also shop online. You can also visit our showroom located in the Doral Design District (3305 NW 79 Ave Miami FL. 33122) or contact us at 305-477-5141.
URL http://www.luxapatio.com
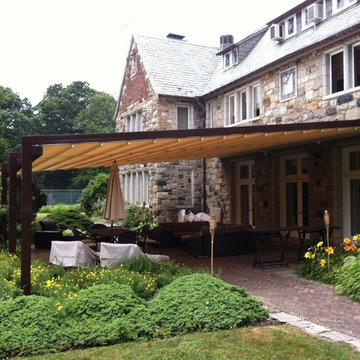
The client requested a large (31 feet wide by 29-1/2 feet projection) three-span retractable waterproof patio cover system to provide rain, heat, sun, glare and UV protection. This would allow them to sit outside and enjoy their garden throughout the year, extending their outdoor entertainment space. For functionality they requested that water drain from the rear of the system into the front beam and down inside the two end posts, exiting at the bottom from a small hole and draining into the flower beds.
The entire system used one continuous piece of fabric and one motor. The uprights and purlins meet together at a smooth L-shaped angle, flush at the top and without an overhang for a nearly perfectly smooth profile. The system frame and guides are made entirely of aluminum which is powder coated using the Qualicoat® powder coating process. The stainless steel components used were Inox (470LI and 316) which have an extremely high corrosion resistance. The cover has a Beaufort wind load rating Scale 9 (up to 54 mph) with the fabric fully extended and in use. A hood with end caps was also used to prevent rain water and snow from collecting in the folds of fabric when not in use. A running profile from end to end in the rear of the unit was used to attach the Somfy RTS motor which is installed inside a motor safety box. The client chose to control the system with an interior wall switch and a remote control. Concrete footers were installed in the grassy area in front of the unit for mounting the four posts. To allow for a flat vertical mounting surface ledger board using pressure-treated wood was mounted the full 31-foot width, as the client’s house was older and made of uneven stone.
The client is very satisfied with the results. The retractable patio cover now makes it possible for the client to use a very large area in the rear of her house throughout the year.
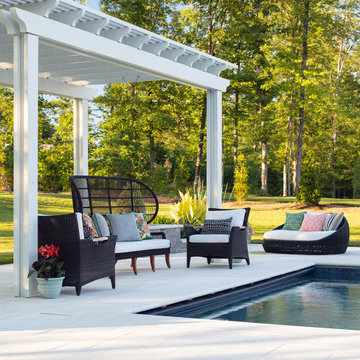
This pergola sits at the far end of our clients' pool and has this fun outdoor seating group for poolside lounging.
Geräumige Klassische Pergola hinter dem Haus mit Natursteinplatten in Richmond
Geräumige Klassische Pergola hinter dem Haus mit Natursteinplatten in Richmond
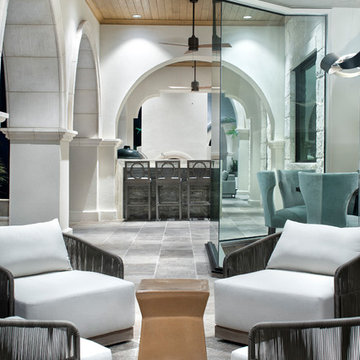
Geräumiger, Überdachter Klassischer Patio hinter dem Haus mit Outdoor-Küche in Austin
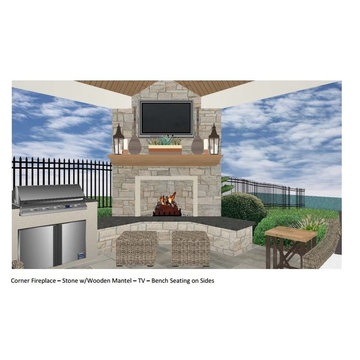
We are so excited about this stylish Houston patio addition!
It's one of our most recent outdoor living space design projects - and one of our new favorites!
We particularly love the rustic corner fireplace, the beautiful, vaulted pine ceiling and the Restoration Hardware furniture and accessories.
"Even though this space has an outdoor kitchen - often the highlight of our projects - the focus here is beautiful, comfortable outdoor living," says Outdoor Homescapes of Houston owner Wayne Franks. "And I have to say, I think this is one of the most gorgeous spaces we've created for doing that - in style."
"This project was special from the start, as we were creating this space for a friend of Wayne’s who had been a long time mentor to his boys growing up," adds Lisha Maxey, owner of LGH Designs in Houston (she coordinated furniture and finishes for the project). "This client was the principal of their high school and knew all of them very well and Wayne, too. This made it very personal, indeed, and we wanted everything to be perfect!"
The 23- by 16-foot addition, located at the back of the house in Cypress, looks out onto a manmade lake in the homeowners' subdivision. The focal point? A 9-foot-8-inch-high-by-7-foot-wide corner fireplace in Earth Grey rustic ledgestone from Colorstone in Houston. The fireplace features a custom wooden mantel, stone bench seating and a 52-inch Sunbrite outdoor TV.
Another highlight is the flooring - silver travertine tile laid out in a Versailles pattern. "We chose silver travertine in a 'Tumbled' color palette with variations of cream and brown," says Lisha. "So we had those two colors, plus grey, to pull from."
The 7-foot-long, stucco outdoor kitchen island's countertops are also noteworthy - Absolute Black granite in a leathered finish offering a modern look and a dark grey hue that works perfectly with the color palette. The kitchen island also houses an RCS 30-inch grill and fridge.
The seating area includes a sectional couch, coffee table, two swivel chairs and two ottomans - all from Restoration Hardware.
"We used Restoration Hardware's Biscayne sectional, swivel chairs and ottomans in gray, with textured linen weave in Sand and cushions and peacock accent pillows in gray," says Lisha. The coffee table is made of solid teak with a concrete top - as is the matching side table.
"We added a console table, also in teak, behind the sofa. And for accents, we added three Amalfi lanterns from Restoration Hardware in weathered zinc."
A Sunbrella® Heathered area rug (in Gray) was added to anchor the space and visually tie it together.
"The space as a whole leans towards a transitional style, in that it has many traditional cozy comforts and colors, but the furniture gives it a more contemporary look," says Lisha. "The idea from the beginning was to marry these two styles, as our clients wanted a look that would not age and be in vogue for years to come."
On the exterior, you can see how we worked to make the addition blend with the existing home - matching the shingles and stucco and continuing the landscaping.
3D graphic renderings and a virtual video tour allowed the clients to know exactly what the space would look like beforehand.
"It takes a lot of the guesswork out of the process," says Outdoor Homescapes' graphic designer, Kristy Buell Franks. "Floor plans and elevation drawings are good for giving an idea of the overall scope of the project, but it's the 3D renderings that really show what the space is going to look like."
The 3D graphics and video tours also help immensely when choosing finishing materials and furniture, she says: "The clients' choices can be put into the design to allow the clients to see how the materials will work with the existing materials on the house and how the furniture will look in the space."
What do you like about this space? Post a comment and let us know!
URL http://www.outdoorhomescapes.com
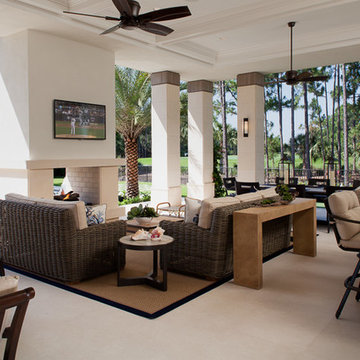
The covered patio columns repeat the marble detail of the front facade. It is furnished completely and is completed by the conveniences of BBQ, bar, two sided fireplace, and TV.
•Photos by Argonaut Architectural•
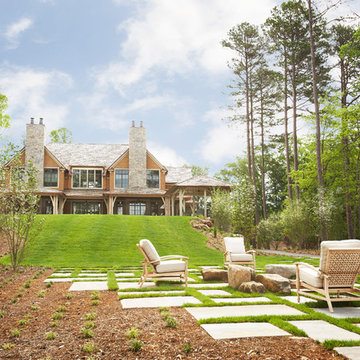
Lake Front Country Estate Yard, designed by Tom Markalunas and JDP Design, built by Resort Custom Homes and The Collins Group. Photography by Rachael Boling
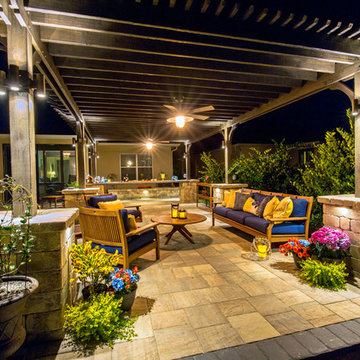
Relax! This backyard is a great place to escape next to the firepit after eating dinner with the family in the outdoor dining area.
Geräumige Klassische Pergola hinter dem Haus mit Feuerstelle und Natursteinplatten in Jacksonville
Geräumige Klassische Pergola hinter dem Haus mit Feuerstelle und Natursteinplatten in Jacksonville
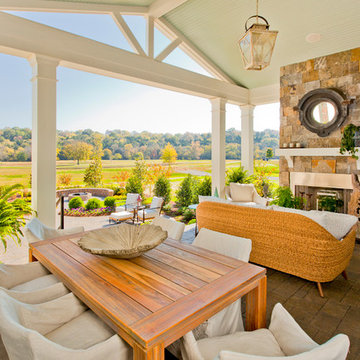
Photos by Brian McCord, RealtyPicture.com
Geräumiger, Überdachter Klassischer Patio hinter dem Haus mit Pflastersteinen und Kamin in Nashville
Geräumiger, Überdachter Klassischer Patio hinter dem Haus mit Pflastersteinen und Kamin in Nashville
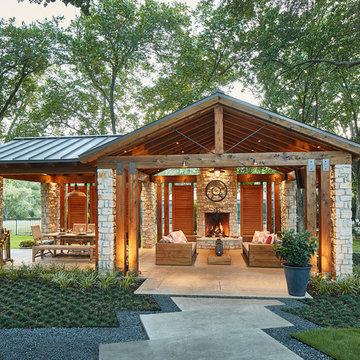
Michael Lyons - Architect
Ken Vaughn - Photographer
Geräumiger Klassischer Patio hinter dem Haus mit Feuerstelle, Betonplatten und Gazebo in Dallas
Geräumiger Klassischer Patio hinter dem Haus mit Feuerstelle, Betonplatten und Gazebo in Dallas
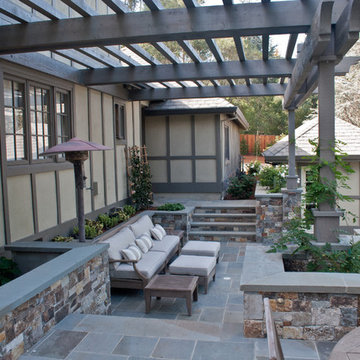
Seating area by pool.
Geräumiger Klassischer Vorgarten mit Natursteinplatten in San Francisco
Geräumiger Klassischer Vorgarten mit Natursteinplatten in San Francisco
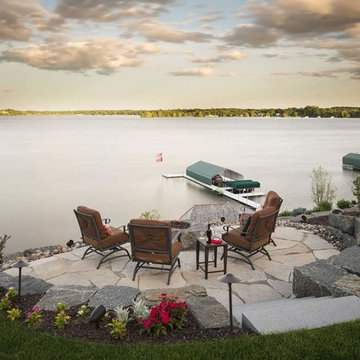
Natural stone patio and firepit overlooking Lake Minnetonka in Wayzata.
Geräumiger, Unbedeckter Klassischer Patio hinter dem Haus mit Feuerstelle und Natursteinplatten in Minneapolis
Geräumiger, Unbedeckter Klassischer Patio hinter dem Haus mit Feuerstelle und Natursteinplatten in Minneapolis
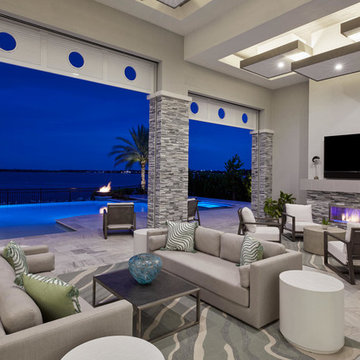
To scale the vast space of the outdoor living area, the designers created “floating cloud” ceiling details.
They framed and stuccoed the “clouds,” applied wood stain around the vertical edges, and added lighting, which illuminates the tray ceiling.
A stacked stone fireplace and columns uses the same stone as at the home’s entrance. Outdoor seating from Summer Classics completes the chat area and outdoor living room.
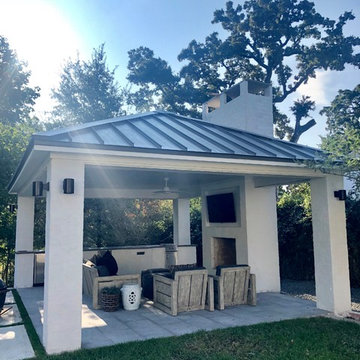
Geräumiger Klassischer Patio hinter dem Haus mit Outdoor-Küche, Natursteinplatten und Gazebo in Houston
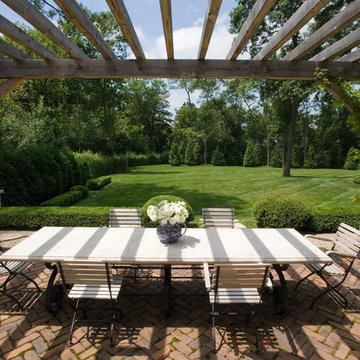
Linda Oyama Bryan
Geräumige Klassische Pergola hinter dem Haus mit Granitsplitt in Chicago
Geräumige Klassische Pergola hinter dem Haus mit Granitsplitt in Chicago
Geräumiger Klassischer Patio Ideen und Design
3
