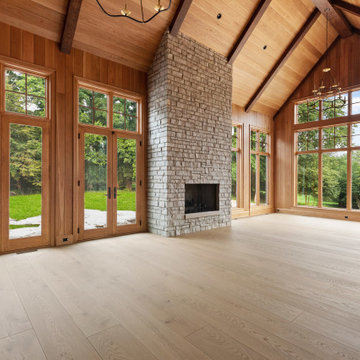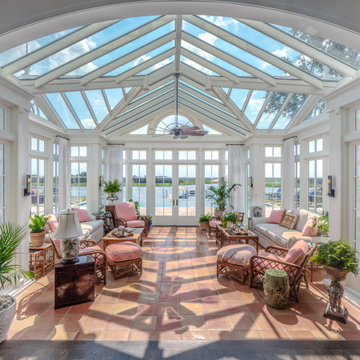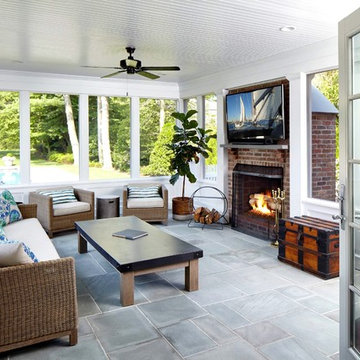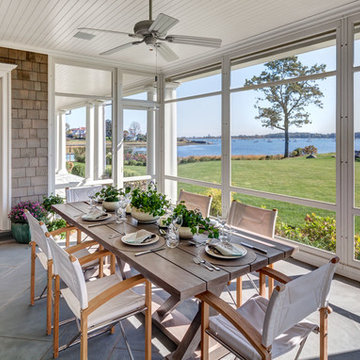Geräumiger Wintergarten Ideen und Design
Suche verfeinern:
Budget
Sortieren nach:Heute beliebt
101 – 120 von 721 Fotos
1 von 2

Justin Krug Photography
Geräumiger Landhaus Wintergarten mit Keramikboden, Oberlicht und grauem Boden in Portland
Geräumiger Landhaus Wintergarten mit Keramikboden, Oberlicht und grauem Boden in Portland
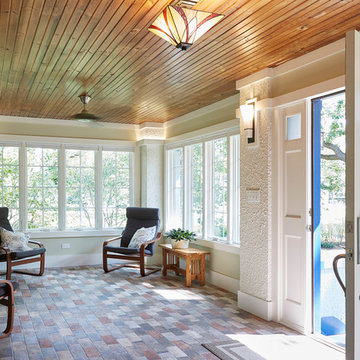
Steve Hamada
Geräumiger Rustikaler Wintergarten mit Terrakottaboden, Kaminumrandung aus Holz, normaler Decke und buntem Boden in Chicago
Geräumiger Rustikaler Wintergarten mit Terrakottaboden, Kaminumrandung aus Holz, normaler Decke und buntem Boden in Chicago
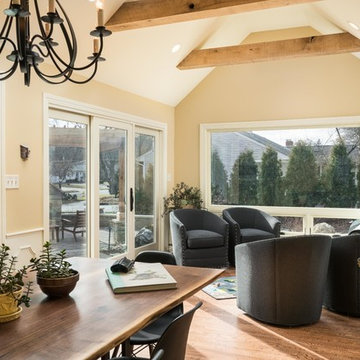
Sunroom addition w/vaulted ceiling and reclaimed wood trusses. Large picture windows allow southern light to flood the spaces with natural light and are optimal for client's love of birdwatching.
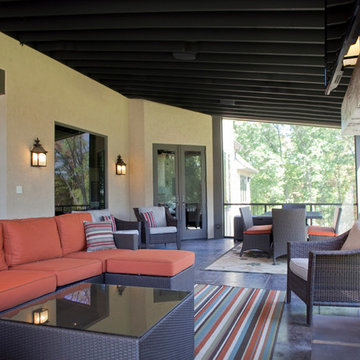
Photo Credit: Kliethermes Homes & Remodeling Inc.
This client came to us with a desire to have a multi-function semi-outdoor area where they could dine, entertain, and be together as a family. We helped them design this custom Three Season Room where they can do all three--and more! With heaters and fans installed for comfort, this family can now play games with the kids or have the crew over to watch the ball game most of the year 'round!
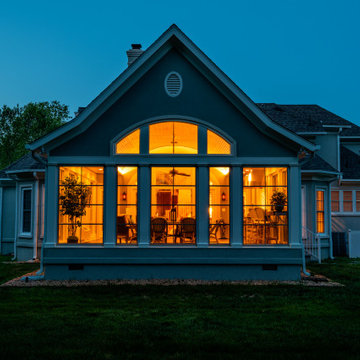
Exteriors match existing house - Dryvit (EIFs, composite painted trim, and matching asphalt shingle roofing). Sunspace enclosures convert the space from a screened porch to an enclosed porch.
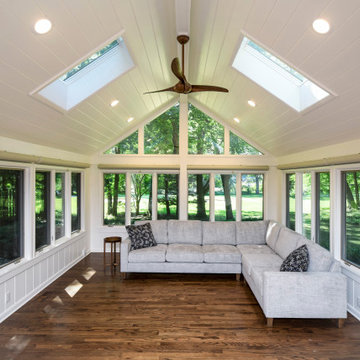
The four seasons room mostly got new finishes, we had sleepers added to bring the floor level up to match the kitchen and rest of the house. This also required replacement of an exterior door to accommodate the need for a higher threshold.
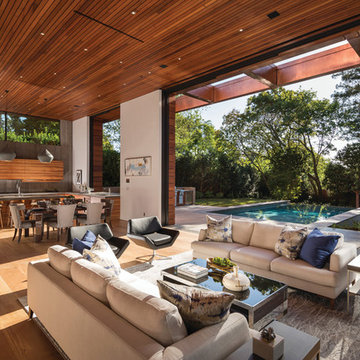
Liftslide Door
Our premier moving glass wall door, designed with precision engineering for near effortless operation.
Corner or curved designs and custom configurations
Straight stacking or pocketing for a perfectly unobstructed view
Door panels lift onto rollers for nearly effortless motion
Monumental panels up to 16' tall and door systems up to 60' wide
Folding Door
Folding Glass Walls
A different approach to removing the lines between indoors and out. When open, these moving glass walls fold up to beautifully frame your view. When closed, they create a stately wall of light.
Up to 10' tall and 48' wide
Top hung system allows for easy operation
Doors can open from left, right or center
Contemporary panel widths up to 48” wide
MultiGlide™ Door
Sliding Glass Door Systems
Engineered for smooth and easy operation, giving you design freedom with the performance and innovation you expect from Andersen.
Straight stacking or pocketing for a perfectly unobstructed view
Contemporary and traditional design
Sized for openings up to 25' wide and 10' tall with sliding glass panels up to 60" wide
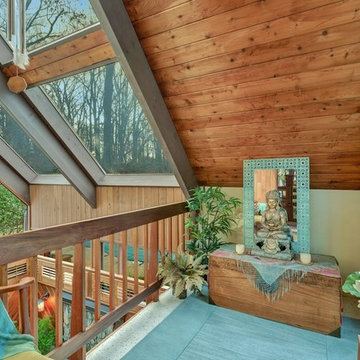
view down into Zen Spa room from meditation room above
Geräumiger Stilmix Wintergarten mit Porzellan-Bodenfliesen, Oberlicht und grauem Boden in Washington, D.C.
Geräumiger Stilmix Wintergarten mit Porzellan-Bodenfliesen, Oberlicht und grauem Boden in Washington, D.C.
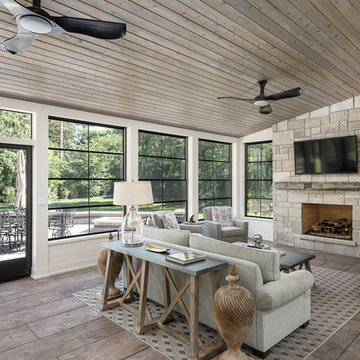
Picture Perfect House
Geräumiger Uriger Wintergarten mit Keramikboden, Kamin, Kaminumrandung aus Stein, normaler Decke und braunem Boden in Chicago
Geräumiger Uriger Wintergarten mit Keramikboden, Kamin, Kaminumrandung aus Stein, normaler Decke und braunem Boden in Chicago
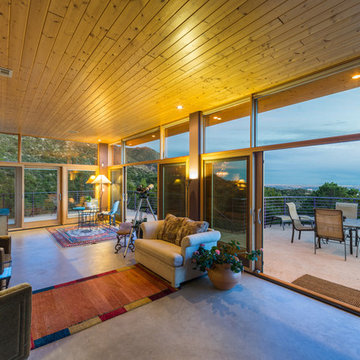
Sam Covarrubia
Geräumiger Moderner Wintergarten mit Betonboden, normaler Decke und grauem Boden in Albuquerque
Geräumiger Moderner Wintergarten mit Betonboden, normaler Decke und grauem Boden in Albuquerque
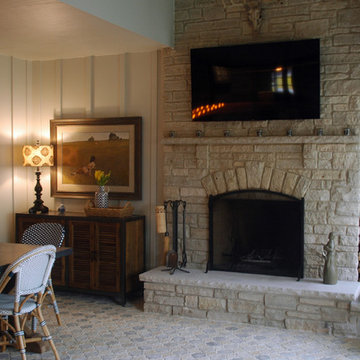
The enclosed terrace has a beautful natural stone fireplace adjacent to the main dining area. This is perfect for entertaining all year round!
Meyer Design
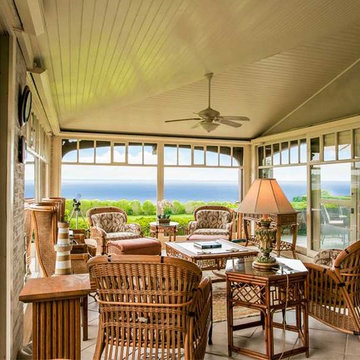
Main | Sunroom | Newport, RI
© Lila Delman Real Estate International |
The Ocean Lawn Estate from Lila Delman Real Estate Int'l on Vimeo.
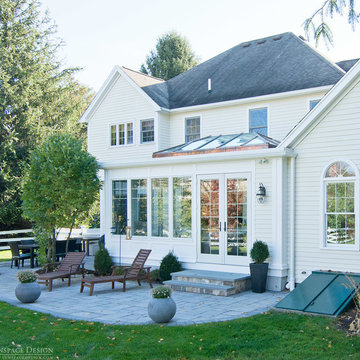
In 2014, these clients came to Sunspace with a sketch and a dream of enlarging their kitchen. The goal was to create a much larger, open room flooded with natural light. Sunspace worked with the clients to design a space that would meet their goals, and the results are presented here.
The most important facet of this project was the design and inclusion of a large double hip skylight centered in the ceiling of the new space. The size of the skylight required a concealed steel frame to carry the long spans and provide the desired levels of natural lighting.
Sunspace coordinated the entire project from design to kitchen renovation to completion. The space is open and light. Because the kitchen work area became part of the unified space, the client was left with a great place for family and friends to gather. Additional customization throughout the kitchen and the introduction of elegant wood flooring added to the appeal and warmth of this truly magnificent family space.
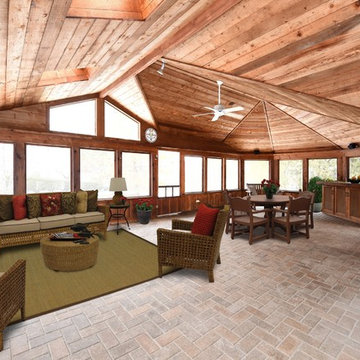
cedar sunroom after resealing and professional virtual staging
Geräumiger Maritimer Wintergarten mit Backsteinboden und Oberlicht in Chicago
Geräumiger Maritimer Wintergarten mit Backsteinboden und Oberlicht in Chicago
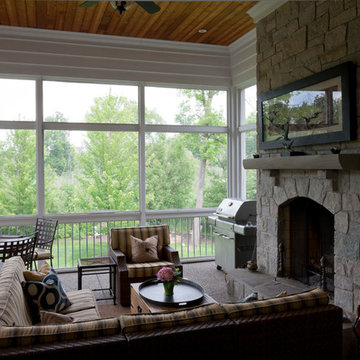
© George Dzahristos
Geräumiger Klassischer Wintergarten mit Keramikboden, Kamin und Kaminumrandung aus Stein in Detroit
Geräumiger Klassischer Wintergarten mit Keramikboden, Kamin und Kaminumrandung aus Stein in Detroit
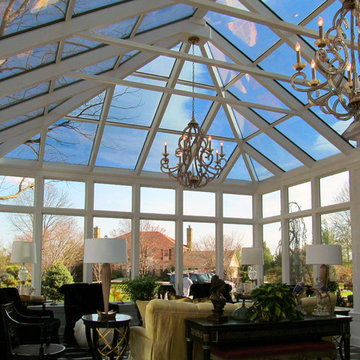
Geräumiger Moderner Wintergarten ohne Kamin mit Marmorboden und Glasdecke in Washington, D.C.
Geräumiger Wintergarten Ideen und Design
6
