Geschlossene Küchen Ideen und Design
Suche verfeinern:
Budget
Sortieren nach:Heute beliebt
101 – 120 von 143.604 Fotos
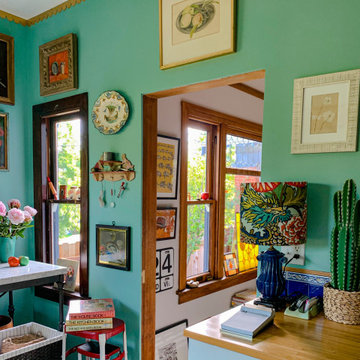
A corner of the Botanical wall...
Geschlossene, Zweizeilige, Mittelgroße Urige Küche mit Doppelwaschbecken, Schrankfronten im Shaker-Stil, weißen Schränken, Arbeitsplatte aus Holz, Küchenrückwand in Weiß, Rückwand aus Keramikfliesen, Küchengeräten aus Edelstahl, Porzellan-Bodenfliesen, weißem Boden und weißer Arbeitsplatte in Los Angeles
Geschlossene, Zweizeilige, Mittelgroße Urige Küche mit Doppelwaschbecken, Schrankfronten im Shaker-Stil, weißen Schränken, Arbeitsplatte aus Holz, Küchenrückwand in Weiß, Rückwand aus Keramikfliesen, Küchengeräten aus Edelstahl, Porzellan-Bodenfliesen, weißem Boden und weißer Arbeitsplatte in Los Angeles

Photography by Tina Witherspoon.
Geschlossene, Zweizeilige, Kleine Moderne Küche mit Unterbauwaschbecken, hellbraunen Holzschränken, Halbinsel, grauer Arbeitsplatte, schwarzen Elektrogeräten, flächenbündigen Schrankfronten und Küchenrückwand in Weiß in Seattle
Geschlossene, Zweizeilige, Kleine Moderne Küche mit Unterbauwaschbecken, hellbraunen Holzschränken, Halbinsel, grauer Arbeitsplatte, schwarzen Elektrogeräten, flächenbündigen Schrankfronten und Küchenrückwand in Weiß in Seattle

The design of this remodel of a small two-level residence in Noe Valley reflects the owner's passion for Japanese architecture. Having decided to completely gut the interior partitions, we devised a better-arranged floor plan with traditional Japanese features, including a sunken floor pit for dining and a vocabulary of natural wood trim and casework. Vertical grain Douglas Fir takes the place of Hinoki wood traditionally used in Japan. Natural wood flooring, soft green granite and green glass backsplashes in the kitchen further develop the desired Zen aesthetic. A wall to wall window above the sunken bath/shower creates a connection to the outdoors. Privacy is provided through the use of switchable glass, which goes from opaque to clear with a flick of a switch. We used in-floor heating to eliminate the noise associated with forced-air systems.

Geschlossene, Große Klassische Küche in U-Form mit Landhausspüle, Schrankfronten mit vertiefter Füllung, dunklen Holzschränken, Quarzwerkstein-Arbeitsplatte, Küchenrückwand in Weiß, Rückwand aus Marmor, Elektrogeräten mit Frontblende, dunklem Holzboden, Kücheninsel, braunem Boden und weißer Arbeitsplatte in Washington, D.C.
This true mid-century modern home was ready to be revived. The home was built in 1959 and lost its character throughout the various remodels over the years. Our clients came to us trusting that with our help, they could love their home again. This design is full of clean lines, yet remains playful and organic. The first steps in the kitchen were removing the soffit above the previous cabinets and reworking the cabinet layout. They didn't have an island before and the hood was in the middle of the room. They gained so much storage in the same square footage of kitchen. We started by incorporating custom flat slab walnut cabinetry throughout the home. We lightened up the rooms with bright white countertops and gave the kitchen a 3-dimensional emerald green backsplash tile. In the hall bathroom, we chose a penny round floor tile, a terrazzo tile installed in a grid pattern from floor-to-ceiling behind the floating vanity. The hexagon mirror and asymmetrical pendant light are unforgettable. We finished it with a frameless glass panel in the shower and crisp, white tile. In the master bath, we chose a wall-mounted faucet, a full wall of glass tile which runs directly into the shower niche and a geometric floor tile. Our clients can't believe this is the same home and they feel so lucky to be able to enjoy it every day.
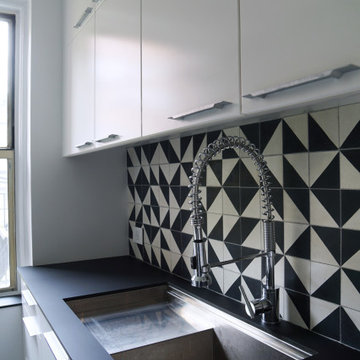
Project: 3rd Street
Year: 2016
Type: Residential
Geschlossene, Zweizeilige, Kleine Moderne Küche mit flächenbündigen Schrankfronten, weißen Schränken, Rückwand aus Keramikfliesen, Küchengeräten aus Edelstahl und schwarzer Arbeitsplatte in New York
Geschlossene, Zweizeilige, Kleine Moderne Küche mit flächenbündigen Schrankfronten, weißen Schränken, Rückwand aus Keramikfliesen, Küchengeräten aus Edelstahl und schwarzer Arbeitsplatte in New York

Summary of Scope: gut renovation/reconfiguration of kitchen, coffee bar, mudroom, powder room, 2 kids baths, guest bath, master bath and dressing room, kids study and playroom, study/office, laundry room, restoration of windows, adding wallpapers and window treatments
Background/description: The house was built in 1908, my clients are only the 3rd owners of the house. The prior owner lived there from 1940s until she died at age of 98! The old home had loads of character and charm but was in pretty bad condition and desperately needed updates. The clients purchased the home a few years ago and did some work before they moved in (roof, HVAC, electrical) but decided to live in the house for a 6 months or so before embarking on the next renovation phase. I had worked with the clients previously on the wife's office space and a few projects in a previous home including the nursery design for their first child so they reached out when they were ready to start thinking about the interior renovations. The goal was to respect and enhance the historic architecture of the home but make the spaces more functional for this couple with two small kids. Clients were open to color and some more bold/unexpected design choices. The design style is updated traditional with some eclectic elements. An early design decision was to incorporate a dark colored french range which would be the focal point of the kitchen and to do dark high gloss lacquered cabinets in the adjacent coffee bar, and we ultimately went with dark green.

Kleine, Geschlossene, Zweizeilige Klassische Küche ohne Insel mit Unterbauwaschbecken, Schrankfronten mit vertiefter Füllung, weißen Schränken, Quarzit-Arbeitsplatte, Küchenrückwand in Weiß, Rückwand aus Porzellanfliesen, Küchengeräten aus Edelstahl, braunem Holzboden, braunem Boden und weißer Arbeitsplatte in Seattle
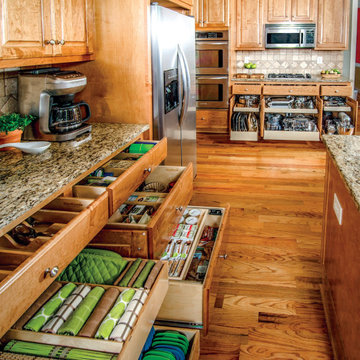
Kitchen overview with ShelfGenie solutions on display.
Geschlossene, Mittelgroße Klassische Küche in U-Form mit Unterbauwaschbecken, Granit-Arbeitsplatte, Küchengeräten aus Edelstahl, dunklem Holzboden, braunem Boden und bunter Arbeitsplatte in Richmond
Geschlossene, Mittelgroße Klassische Küche in U-Form mit Unterbauwaschbecken, Granit-Arbeitsplatte, Küchengeräten aus Edelstahl, dunklem Holzboden, braunem Boden und bunter Arbeitsplatte in Richmond

Geschlossene, Mittelgroße Mediterrane Küche ohne Insel in L-Form mit Unterbauwaschbecken, Schrankfronten mit vertiefter Füllung, weißen Schränken, Quarzwerkstein-Arbeitsplatte, Küchenrückwand in Blau, Rückwand aus Mosaikfliesen, Küchengeräten aus Edelstahl, Porzellan-Bodenfliesen, grauem Boden und weißer Arbeitsplatte in Washington, D.C.

Geschlossene, Mittelgroße Landhausstil Küche in U-Form mit Landhausspüle, Schrankfronten im Shaker-Stil, hellbraunen Holzschränken, Granit-Arbeitsplatte, Küchenrückwand in Weiß, Rückwand aus Keramikfliesen, Küchengeräten aus Edelstahl, Schieferboden, Kücheninsel, buntem Boden und schwarzer Arbeitsplatte in Portland
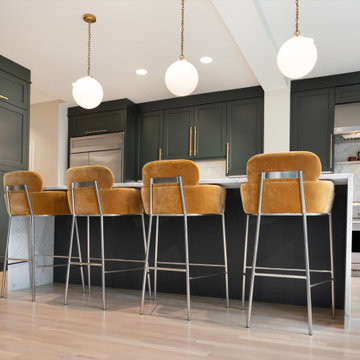
Geschlossene, Zweizeilige Moderne Küche mit Landhausspüle, Schrankfronten mit vertiefter Füllung, grünen Schränken, Quarzwerkstein-Arbeitsplatte, Küchenrückwand in Weiß, Rückwand aus Stein, Küchengeräten aus Edelstahl, hellem Holzboden, Kücheninsel, braunem Boden und weißer Arbeitsplatte in Washington, D.C.
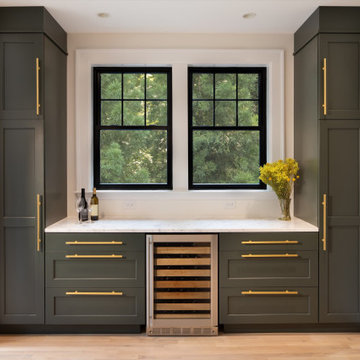
Geschlossene, Zweizeilige Moderne Küche mit Landhausspüle, Schrankfronten mit vertiefter Füllung, grünen Schränken, Quarzwerkstein-Arbeitsplatte, Küchenrückwand in Weiß, Rückwand aus Stein, Küchengeräten aus Edelstahl, hellem Holzboden, Kücheninsel, braunem Boden und weißer Arbeitsplatte in Washington, D.C.

A stunning remodeled kitchen in this 1902 craftsman home, with beautifully curated elements and timeless materials offer a modern edge within a more traditional setting.
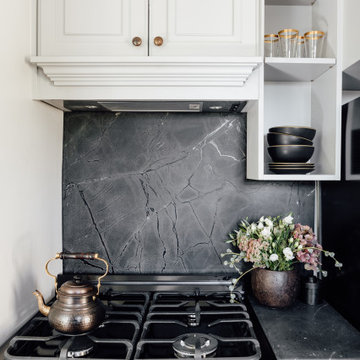
Geschlossene, Kleine Klassische Küche in L-Form mit Schrankfronten im Shaker-Stil, grauen Schränken, Küchenrückwand in Schwarz, Rückwand aus Marmor, schwarzen Elektrogeräten und schwarzer Arbeitsplatte in Salt Lake City
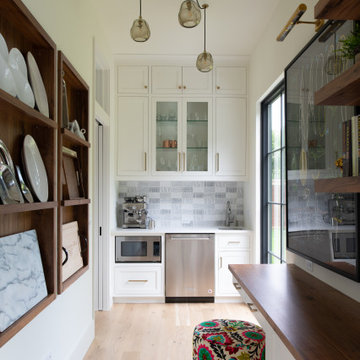
Geschlossene Klassische Küche ohne Insel in L-Form mit Unterbauwaschbecken, Schrankfronten im Shaker-Stil, weißen Schränken, Küchenrückwand in Grau, Küchengeräten aus Edelstahl, hellem Holzboden, beigem Boden und weißer Arbeitsplatte in Minneapolis

Geschlossene, Kleine Moderne Küche ohne Insel mit Waschbecken, flächenbündigen Schrankfronten, weißen Schränken, Küchenrückwand in Rosa, Elektrogeräten mit Frontblende, beigem Boden und weißer Arbeitsplatte in Paris
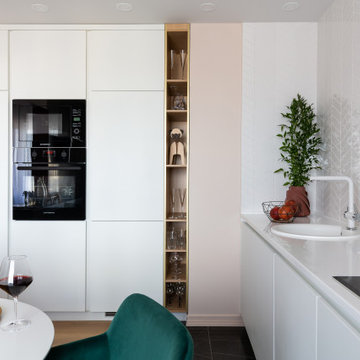
Geschlossene Moderne Küche ohne Insel in L-Form mit Einbauwaschbecken, flächenbündigen Schrankfronten, weißen Schränken, Küchenrückwand in Weiß, schwarzen Elektrogeräten und weißer Arbeitsplatte in Sankt Petersburg
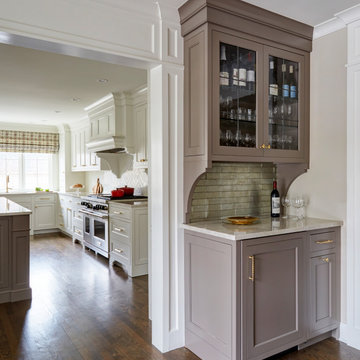
Geschlossene, Kleine Klassische Küche mit braunem Holzboden und braunem Boden in Chicago

Große, Geschlossene, Zweizeilige Klassische Küche mit Unterbauwaschbecken, weißen Schränken, Quarzit-Arbeitsplatte, Küchenrückwand in Weiß, Küchengeräten aus Edelstahl, braunem Holzboden, braunem Boden, Schrankfronten im Shaker-Stil, Rückwand aus Keramikfliesen, Halbinsel und bunter Arbeitsplatte in Sonstige
Geschlossene Küchen Ideen und Design
6