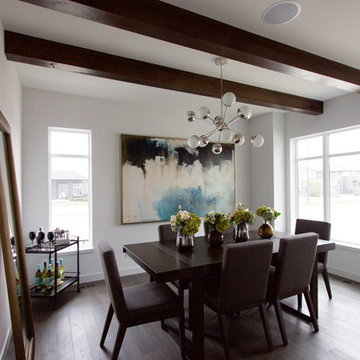Geschlossene Rustikale Esszimmer Ideen und Design
Suche verfeinern:
Budget
Sortieren nach:Heute beliebt
81 – 100 von 2.308 Fotos
1 von 3
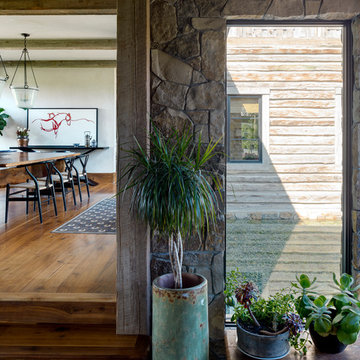
A custom home in Jackson, Wyoming
Photography: Cameron R. Neilson
Mittelgroßes, Geschlossenes Rustikales Esszimmer ohne Kamin mit braunem Holzboden und weißer Wandfarbe in Sonstige
Mittelgroßes, Geschlossenes Rustikales Esszimmer ohne Kamin mit braunem Holzboden und weißer Wandfarbe in Sonstige
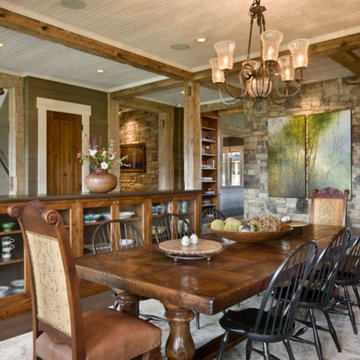
Großes, Geschlossenes Uriges Esszimmer ohne Kamin mit grüner Wandfarbe und dunklem Holzboden in Sonstige
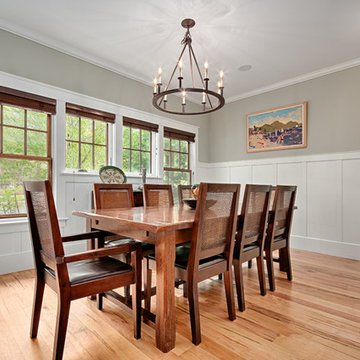
Marilynn Kay
Geschlossenes, Mittelgroßes Rustikales Esszimmer mit beiger Wandfarbe und hellem Holzboden in Sonstige
Geschlossenes, Mittelgroßes Rustikales Esszimmer mit beiger Wandfarbe und hellem Holzboden in Sonstige
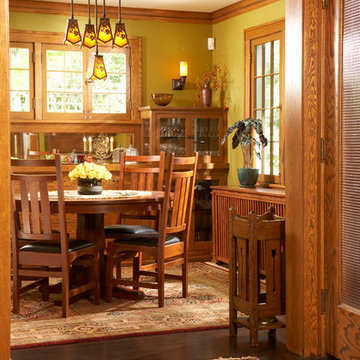
Architecture & Interior Design: David Heide Design Studio Photos: Karen Melvin
Geschlossenes Uriges Esszimmer ohne Kamin mit gelber Wandfarbe und dunklem Holzboden in Minneapolis
Geschlossenes Uriges Esszimmer ohne Kamin mit gelber Wandfarbe und dunklem Holzboden in Minneapolis
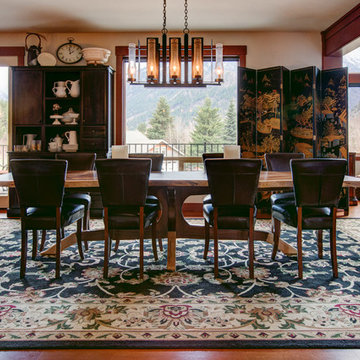
Geschlossenes, Großes Rustikales Esszimmer mit beiger Wandfarbe und dunklem Holzboden in Seattle
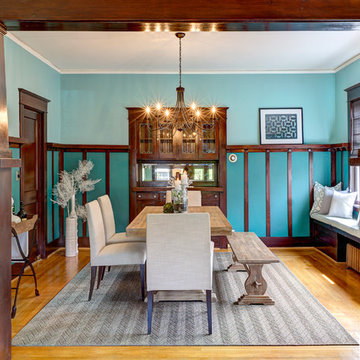
Geschlossenes Uriges Esszimmer mit blauer Wandfarbe und braunem Holzboden in Seattle
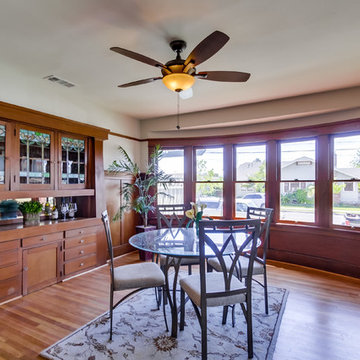
Geschlossenes, Mittelgroßes Rustikales Esszimmer ohne Kamin mit grauer Wandfarbe und hellem Holzboden in San Diego
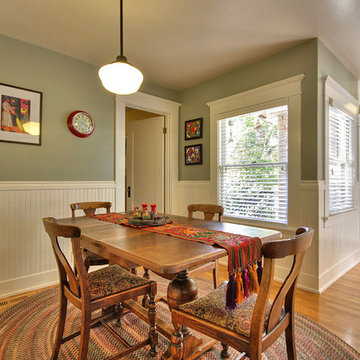
Craftsman style dining room with white bead board, door moulding and wood floors.
Geschlossenes, Mittelgroßes Rustikales Esszimmer ohne Kamin mit grüner Wandfarbe und braunem Holzboden in San Francisco
Geschlossenes, Mittelgroßes Rustikales Esszimmer ohne Kamin mit grüner Wandfarbe und braunem Holzboden in San Francisco
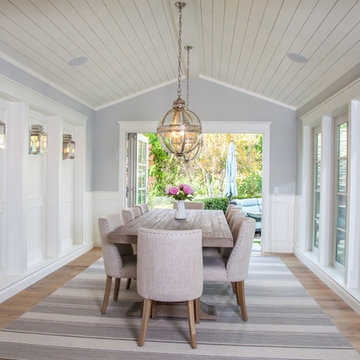
Geschlossenes, Mittelgroßes Rustikales Esszimmer mit grauer Wandfarbe und hellem Holzboden in San Diego
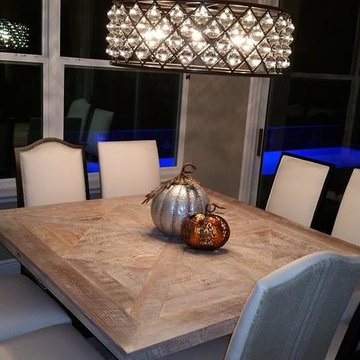
Reclaimed Whitewashed Custom Designed Dining Room Table
Mittelgroßes, Geschlossenes Rustikales Esszimmer ohne Kamin in Orlando
Mittelgroßes, Geschlossenes Rustikales Esszimmer ohne Kamin in Orlando

We restored original dining room buffet, box beams and windows. Owners removed a lower ceiling to find original box beams above still in place. Buffet with beveled mirror survived, but not the leaded glass. New art glass panels were made by craftsman James McKeown. Sill of flanking windows was the right height for a plate rail, so there may have once been one. We added continuous rail with wainscot below. Since trim was already painted we used smooth sheets of MDF, and applied wood battens. Arch in bay window and enlarged opening into kitchen are new. Benjamin Moore (BM) colors are "Confederate Red" and "Atrium White." Light fixtures are antiques, and furniture reproductions. David Whelan photo
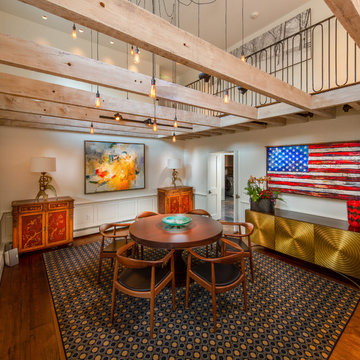
Juan Vidal Photography ( http://www.juanvidalphotography.com);
Theo Kondos IALD,LC
Lighting Design
T.Kondos Associates Inc.
theokondos@gmail.com
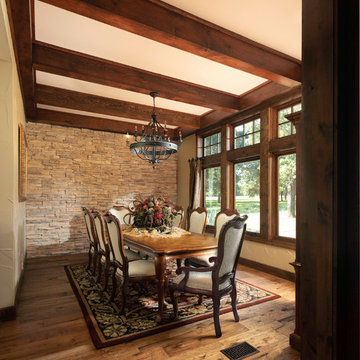
Beautiful blends of stone, wood, metal, and white walls achieve a contemporary rustic style. Timbers fabricated and finished with hand tools by PrecisionCraft Log & Timber Homes. Photos By: Aaron Dougherty Photography
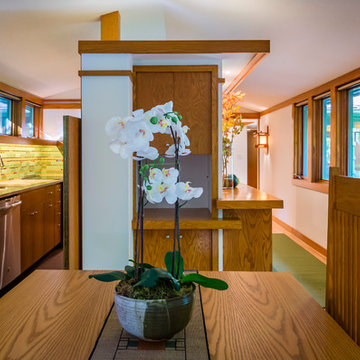
Interior Designer: Ruth Johnson Interiors
Photographer: Modern House Productions
Geschlossenes, Kleines Uriges Esszimmer ohne Kamin mit weißer Wandfarbe, hellem Holzboden und braunem Boden in Minneapolis
Geschlossenes, Kleines Uriges Esszimmer ohne Kamin mit weißer Wandfarbe, hellem Holzboden und braunem Boden in Minneapolis
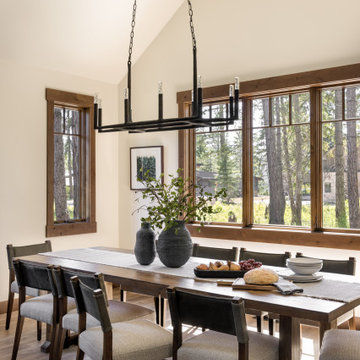
This Pacific Northwest home was designed with a modern aesthetic. We gathered inspiration from nature with elements like beautiful wood cabinets and architectural details, a stone fireplace, and natural quartzite countertops.
---
Project designed by Michelle Yorke Interior Design Firm in Bellevue. Serving Redmond, Sammamish, Issaquah, Mercer Island, Kirkland, Medina, Clyde Hill, and Seattle.
For more about Michelle Yorke, see here: https://michelleyorkedesign.com/
To learn more about this project, see here: https://michelleyorkedesign.com/project/interior-designer-cle-elum-wa/
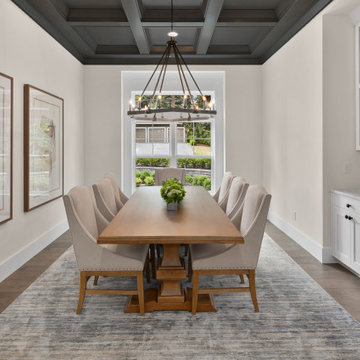
Formal dining room with coffered ceiling and built-in hutch.
Geschlossenes, Großes Uriges Esszimmer mit weißer Wandfarbe, braunem Holzboden, braunem Boden und Kassettendecke in Seattle
Geschlossenes, Großes Uriges Esszimmer mit weißer Wandfarbe, braunem Holzboden, braunem Boden und Kassettendecke in Seattle
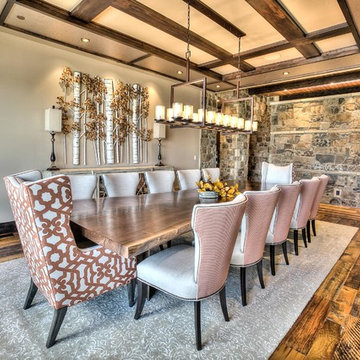
Geschlossenes, Geräumiges Rustikales Esszimmer ohne Kamin mit beiger Wandfarbe und braunem Holzboden in Denver
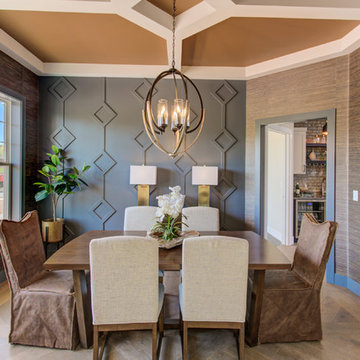
This 2-story home with first-floor owner’s suite includes a 3-car garage and an inviting front porch. A dramatic 2-story ceiling welcomes you into the foyer where hardwood flooring extends throughout the main living areas of the home including the dining room, great room, kitchen, and breakfast area. The foyer is flanked by the study to the right and the formal dining room with stylish coffered ceiling and craftsman style wainscoting to the left. The spacious great room with 2-story ceiling includes a cozy gas fireplace with custom tile surround. Adjacent to the great room is the kitchen and breakfast area. The kitchen is well-appointed with Cambria quartz countertops with tile backsplash, attractive cabinetry and a large pantry. The sunny breakfast area provides access to the patio and backyard. The owner’s suite with includes a private bathroom with 6’ tile shower with a fiberglass base, free standing tub, and an expansive closet. The 2nd floor includes a loft, 2 additional bedrooms and 2 full bathrooms.
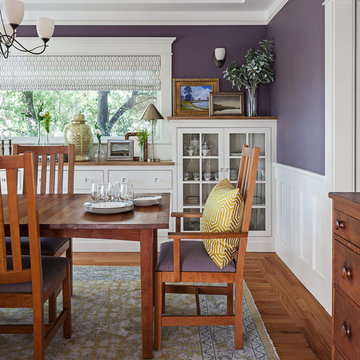
Michele Lee Wilson
Geschlossenes, Mittelgroßes Uriges Esszimmer ohne Kamin mit lila Wandfarbe, braunem Holzboden und braunem Boden in San Francisco
Geschlossenes, Mittelgroßes Uriges Esszimmer ohne Kamin mit lila Wandfarbe, braunem Holzboden und braunem Boden in San Francisco
Geschlossene Rustikale Esszimmer Ideen und Design
5
