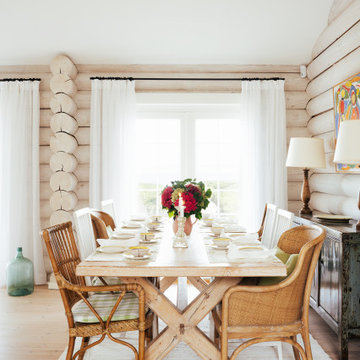Geschlossene Rustikale Esszimmer Ideen und Design
Suche verfeinern:
Budget
Sortieren nach:Heute beliebt
121 – 140 von 2.314 Fotos
1 von 3
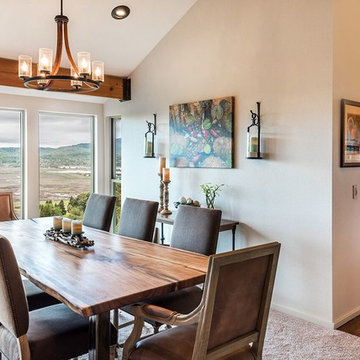
Geschlossenes, Mittelgroßes Uriges Esszimmer mit beiger Wandfarbe, Teppichboden, Tunnelkamin, Kaminumrandung aus Metall und beigem Boden in San Francisco
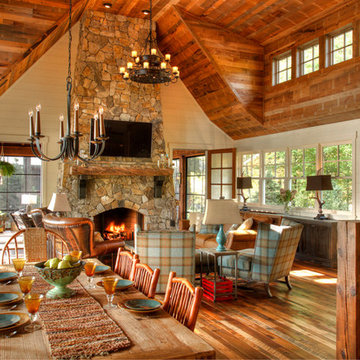
Geschlossenes, Großes Uriges Esszimmer mit weißer Wandfarbe, dunklem Holzboden, Kamin, Kaminumrandung aus Stein und braunem Boden in Minneapolis
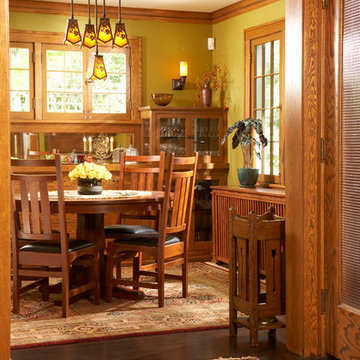
Architecture & Interior Design: David Heide Design Studio Photos: Karen Melvin
Geschlossenes Uriges Esszimmer ohne Kamin mit gelber Wandfarbe und dunklem Holzboden in Minneapolis
Geschlossenes Uriges Esszimmer ohne Kamin mit gelber Wandfarbe und dunklem Holzboden in Minneapolis
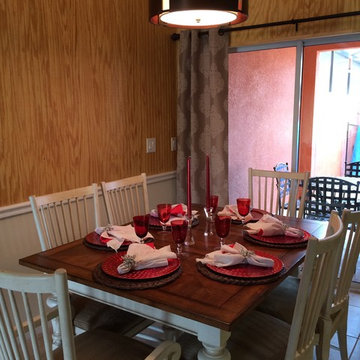
Geschlossenes, Kleines Rustikales Esszimmer mit Keramikboden in Orlando

Photography by Miranda Estes
Geschlossenes, Mittelgroßes Uriges Esszimmer mit grüner Wandfarbe, braunem Holzboden, Tapetenwänden, vertäfelten Wänden, Kassettendecke und braunem Boden in Seattle
Geschlossenes, Mittelgroßes Uriges Esszimmer mit grüner Wandfarbe, braunem Holzboden, Tapetenwänden, vertäfelten Wänden, Kassettendecke und braunem Boden in Seattle
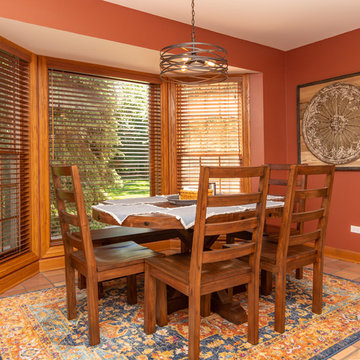
Geschlossenes, Kleines Uriges Esszimmer ohne Kamin mit roter Wandfarbe, Terrakottaboden und rotem Boden in Chicago
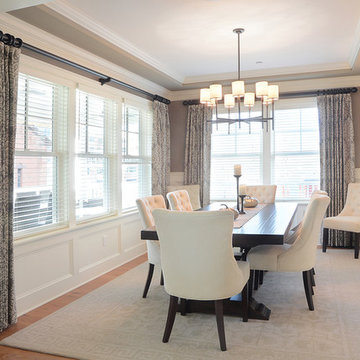
Geschlossenes, Mittelgroßes Uriges Esszimmer ohne Kamin mit grauer Wandfarbe, hellem Holzboden und braunem Boden in Boston
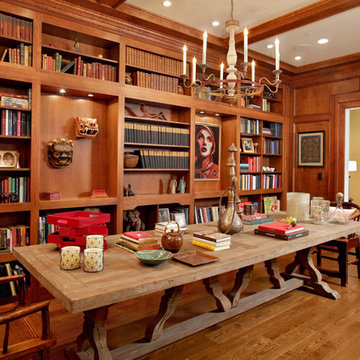
Geschlossenes, Großes Uriges Esszimmer ohne Kamin mit brauner Wandfarbe und braunem Holzboden in Boston
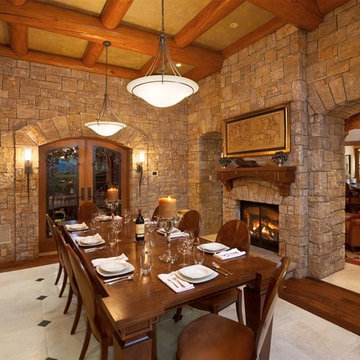
Geschlossenes Rustikales Esszimmer mit Kamin, Kaminumrandung aus Stein und dunklem Holzboden in Sonstige
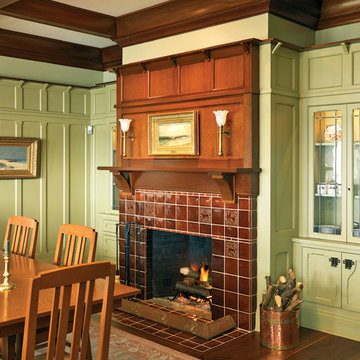
This project was an historic renovation located on Narragansett Point in Newport, RI returning the structure to a single family house. The stunning porch running the length of the first floor and overlooking the bay served as the focal point for the design work. The view of the bay from the great octagon living room and outdoor porch is the heart of this waterfront home. The exterior was restored to 19th century character. Craftsman inspired details directed the character of the interiors. The entry hall is paneled in butternut, a traditional material for boat interiors.
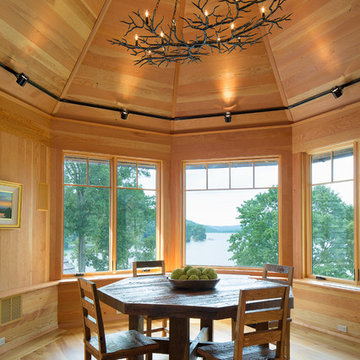
Tower Office - Photo: Tim Lee Photography
Geschlossenes, Großes Rustikales Esszimmer ohne Kamin mit brauner Wandfarbe, braunem Holzboden und braunem Boden in New York
Geschlossenes, Großes Rustikales Esszimmer ohne Kamin mit brauner Wandfarbe, braunem Holzboden und braunem Boden in New York
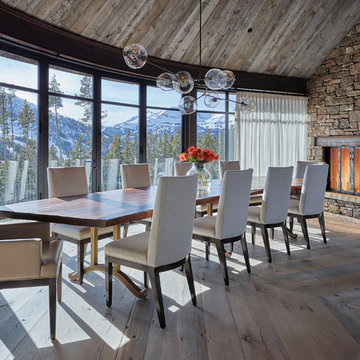
Geschlossenes, Großes Uriges Esszimmer mit braunem Holzboden, Kamin, Kaminumrandung aus Stein und brauner Wandfarbe in Sonstige
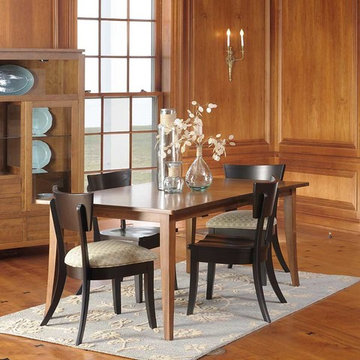
Geschlossenes, Mittelgroßes Uriges Esszimmer mit brauner Wandfarbe und hellem Holzboden in Sonstige

Geschlossenes, Mittelgroßes Uriges Esszimmer mit Holzdecke und Holzwänden in Sonstige
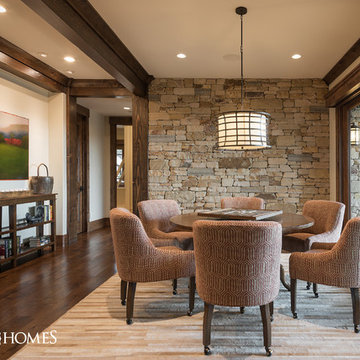
Fun Game Table Area in this basement. This home is located in Park City, Utah and built by Park City Home Builders, Cameo Homes Inc.
Geschlossenes, Mittelgroßes Rustikales Esszimmer mit weißer Wandfarbe und Teppichboden in Salt Lake City
Geschlossenes, Mittelgroßes Rustikales Esszimmer mit weißer Wandfarbe und Teppichboden in Salt Lake City
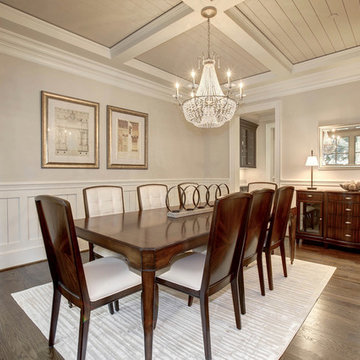
Geschlossenes, Mittelgroßes Rustikales Esszimmer mit grauer Wandfarbe und braunem Holzboden in Washington, D.C.
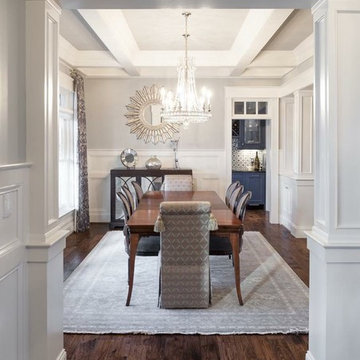
Geschlossenes, Großes Uriges Esszimmer ohne Kamin mit weißer Wandfarbe, dunklem Holzboden und braunem Boden in Cincinnati
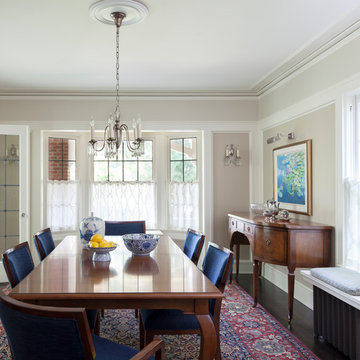
Sitting in one of Capital Hill’s beautiful neighborhoods, the exterior of this residence portrays a
bungalow style home as from the Arts and Craft era. By adding a large dormer to east side of the house,
the street appeal was maintained which allowed for a large master suite to be added to the second
floor. As a result, the two guest bedrooms and bathroom were relocated to give to master suite the
space it needs. Although much renovation was done to the Federalist interior, the original charm was
kept by continuing the formal molding and other architectural details throughout the house. In addition
to opening up the stair to the entry and floor above, the sense of gained space was furthered by opening
up the kitchen to the dining room and remodeling the space to provide updated finishes and appliances
as well as custom cabinetry and a hutch. The main level also features an added powder room with a
beautiful black walnut vanity.

Brad Scott Photography
Geschlossenes, Mittelgroßes Uriges Esszimmer mit grauer Wandfarbe, braunem Holzboden, Tunnelkamin, Kaminumrandung aus Stein und braunem Boden in Sonstige
Geschlossenes, Mittelgroßes Uriges Esszimmer mit grauer Wandfarbe, braunem Holzboden, Tunnelkamin, Kaminumrandung aus Stein und braunem Boden in Sonstige
Geschlossene Rustikale Esszimmer Ideen und Design
7
