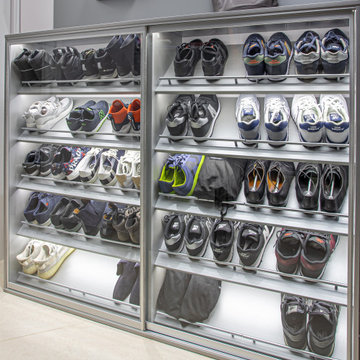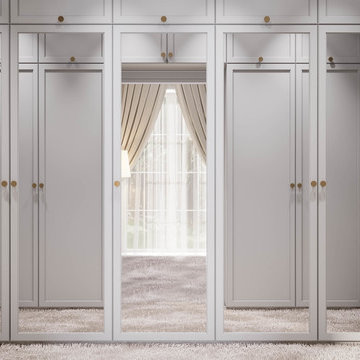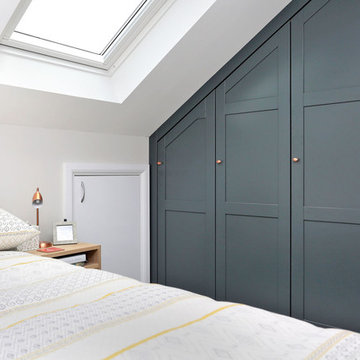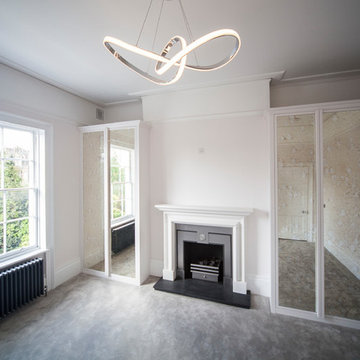Graue Ankleidezimmer Ideen und Design
Suche verfeinern:
Budget
Sortieren nach:Heute beliebt
21 – 40 von 20.327 Fotos
1 von 2
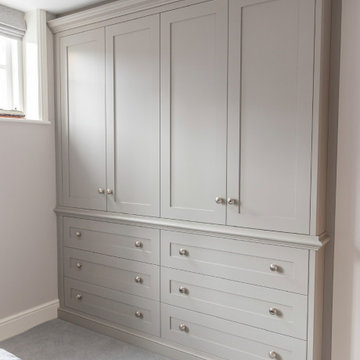
This wardrobe was designed for a boys room where the client wanted plenty of drawers with hanging space above.
Klassisches Ankleidezimmer mit Schrankfronten im Shaker-Stil und grauen Schränken in Sonstige
Klassisches Ankleidezimmer mit Schrankfronten im Shaker-Stil und grauen Schränken in Sonstige

Custom Closet with storage and window seat.
Photo Credit: N. Leonard
Mittelgroßes, Neutrales Landhausstil Ankleidezimmer mit Ankleidebereich, offenen Schränken, weißen Schränken, dunklem Holzboden und braunem Boden in New York
Mittelgroßes, Neutrales Landhausstil Ankleidezimmer mit Ankleidebereich, offenen Schränken, weißen Schränken, dunklem Holzboden und braunem Boden in New York
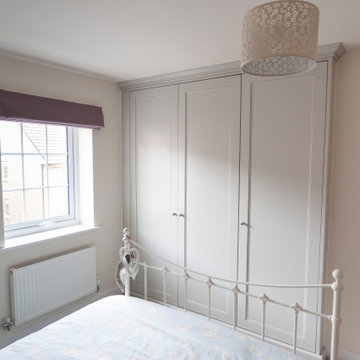
Shaker style wardrobes
Traditional moulding
Double height hanging rails
Drawers
Adjustable shelving
Fully spray painted to clients colour of choice
Farrow and Ball Cornforth white

Reforma integral Sube Interiorismo www.subeinteriorismo.com
Biderbost Photo
Großer, Neutraler Klassischer Begehbarer Kleiderschrank mit profilierten Schrankfronten, weißen Schränken, Laminat und braunem Boden in Bilbao
Großer, Neutraler Klassischer Begehbarer Kleiderschrank mit profilierten Schrankfronten, weißen Schränken, Laminat und braunem Boden in Bilbao
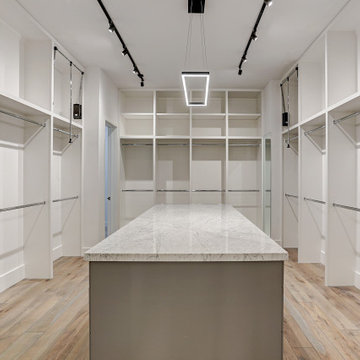
Großer, Neutraler Klassischer Begehbarer Kleiderschrank mit hellem Holzboden in Houston
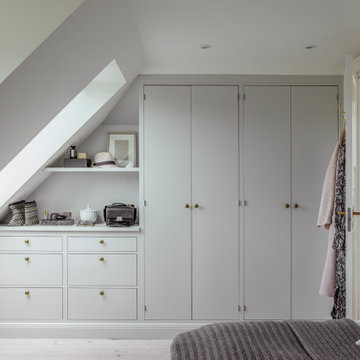
Garderobe tilpasset rummets konstruktion.
EIngebautes, Mittelgroßes, Neutrales Klassisches Ankleidezimmer mit flächenbündigen Schrankfronten, weißen Schränken, hellem Holzboden und weißem Boden in Aarhus
EIngebautes, Mittelgroßes, Neutrales Klassisches Ankleidezimmer mit flächenbündigen Schrankfronten, weißen Schränken, hellem Holzboden und weißem Boden in Aarhus

This dramatic master closet is open to the entrance of the suite as well as the master bathroom. We opted for closed storage and maximized the usable storage by installing a ladder. The wood interior offers a nice surprise when the doors are open.
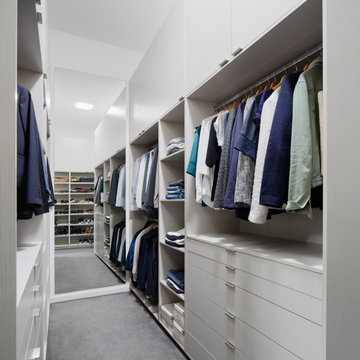
Custom designed Walk In Robe with integrated LED lighting to hang rails, built in drawers, shelving, shoe shelving and cupboard storage above.
Mittelgroßer, Neutraler Moderner Begehbarer Kleiderschrank mit flächenbündigen Schrankfronten, grauen Schränken, Teppichboden und grauem Boden in Melbourne
Mittelgroßer, Neutraler Moderner Begehbarer Kleiderschrank mit flächenbündigen Schrankfronten, grauen Schränken, Teppichboden und grauem Boden in Melbourne

TEAM:
Architect: LDa Architecture & Interiors
Builder (Kitchen/ Mudroom Addition): Shanks Engineering & Construction
Builder (Master Suite Addition): Hampden Design
Photographer: Greg Premru

The project brief was to modernise, renovate and extend an existing property in Walsall, UK. Maintaining a classic but modern style, the property was extended and finished with a light grey render and grey stone slip cladding. Large windows, lantern-style skylights and roof skylights allow plenty of light into the open-plan spaces and rooms.
The full-height stone clad gable to the rear houses the main staircase, receiving plenty of daylight

Geräumiger, Neutraler Moderner Begehbarer Kleiderschrank mit flächenbündigen Schrankfronten, hellbraunen Holzschränken, Sperrholzboden und beigem Boden in Toronto

Mittelgroßes, Neutrales Mediterranes Ankleidezimmer mit weißen Schränken, braunem Holzboden, braunem Boden, Ankleidebereich, Glasfronten und gewölbter Decke in San Francisco

Photo by Chris Snook
Mittelgroßes, Neutrales Klassisches Ankleidezimmer mit Ankleidebereich, Lamellenschränken, weißen Schränken, braunem Holzboden und braunem Boden in London
Mittelgroßes, Neutrales Klassisches Ankleidezimmer mit Ankleidebereich, Lamellenschränken, weißen Schränken, braunem Holzboden und braunem Boden in London
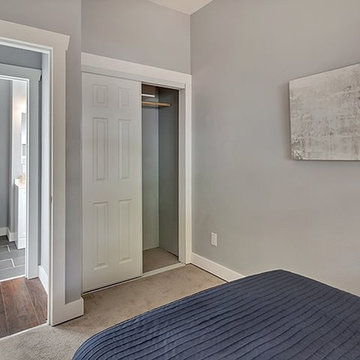
EIngebautes, Kleines Rustikales Ankleidezimmer mit Teppichboden und grauem Boden in Portland
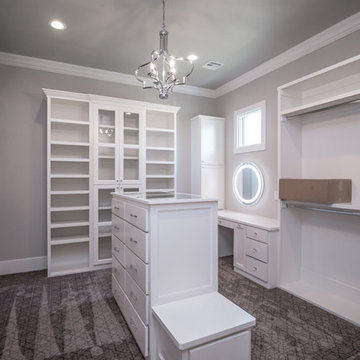
• HIS AND HERS CLOSETS
• CUSTOM CABINETRY INCLUDING BUILT IN DRESSERS, SHOE STORAGE, MAKEUP VANITY,
AND BUILT IN SEATING
• CUSTOM SHELVING WITH OVAL CHROME CLOSET RODS

Visit The Korina 14803 Como Circle or call 941 907.8131 for additional information.
3 bedrooms | 4.5 baths | 3 car garage | 4,536 SF
The Korina is John Cannon’s new model home that is inspired by a transitional West Indies style with a contemporary influence. From the cathedral ceilings with custom stained scissor beams in the great room with neighboring pristine white on white main kitchen and chef-grade prep kitchen beyond, to the luxurious spa-like dual master bathrooms, the aesthetics of this home are the epitome of timeless elegance. Every detail is geared toward creating an upscale retreat from the hectic pace of day-to-day life. A neutral backdrop and an abundance of natural light, paired with vibrant accents of yellow, blues, greens and mixed metals shine throughout the home.
Graue Ankleidezimmer Ideen und Design
2
