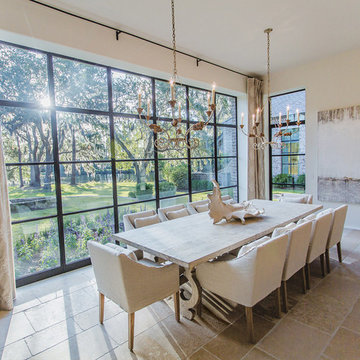Graue Esszimmer mit beigem Boden Ideen und Design
Suche verfeinern:
Budget
Sortieren nach:Heute beliebt
181 – 200 von 1.846 Fotos
1 von 3
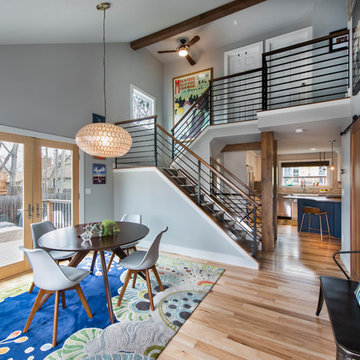
Photography by Daniel O'Connor
Mittelgroßes Modernes Esszimmer mit hellem Holzboden, grauer Wandfarbe und beigem Boden in Denver
Mittelgroßes Modernes Esszimmer mit hellem Holzboden, grauer Wandfarbe und beigem Boden in Denver
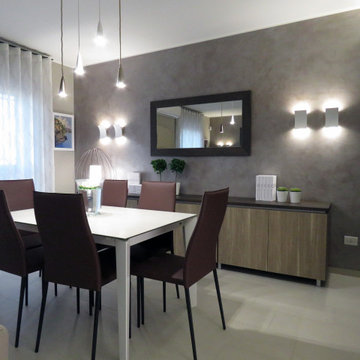
Tavolo da pranzo che può contenere 6 persone fisse, in più è allungabile fino a 3 metri. I committenti infatti amano invitare a cena e a pranzo parenti e amici ed avevano la necessità di poter ospitarli. Prima della ristrutturazione invece disponevano di spazi poco funzionali e non disponevano di un tavolo così grande.
La madia è stata progettata su misura e realizzata in legno con un top in gres (effetto corten). E' lunga 3,50 metri e permette alla proprietaria di conservare tutti i servizi a disposizione, che fino a prima della ristrutturazione non utilizzava e teneva negli scatoloni in garage per mancanza di spazio.
Parete dietro la madia valorizzata da un colore più scuro, posato con lo spalter. A completare la parete due coppe di appliques a biemissione ed uno specchio realizzato con cornice in gres della stessa finitura del top della madia.
La tenda ad onde completa lo scenario, armonizzando l'intero ambiente.
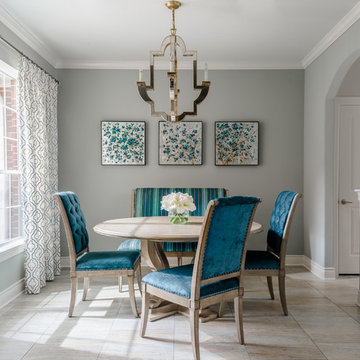
Klassische Frühstücksecke mit grauer Wandfarbe, beigem Boden und Keramikboden in Houston

NIck White
Offenes Klassisches Esszimmer mit bunten Wänden, hellem Holzboden und beigem Boden in Hampshire
Offenes Klassisches Esszimmer mit bunten Wänden, hellem Holzboden und beigem Boden in Hampshire
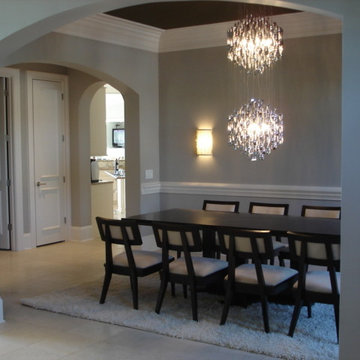
Geschlossenes, Mittelgroßes Modernes Esszimmer mit grauer Wandfarbe, Keramikboden und beigem Boden in Charlotte
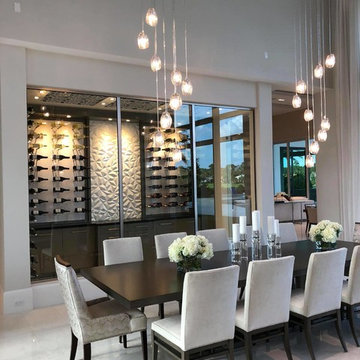
Offenes, Geräumiges Modernes Esszimmer mit beiger Wandfarbe, Keramikboden und beigem Boden in Miami
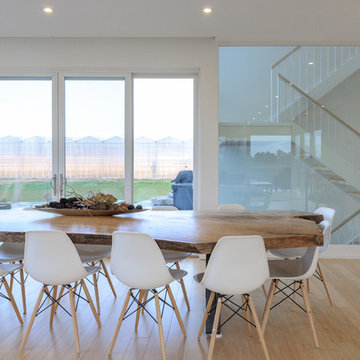
Photo Chris Berg Photography
http://www.chrisberg.ca/
Offenes, Mittelgroßes Modernes Esszimmer mit weißer Wandfarbe, hellem Holzboden und beigem Boden in Ottawa
Offenes, Mittelgroßes Modernes Esszimmer mit weißer Wandfarbe, hellem Holzboden und beigem Boden in Ottawa
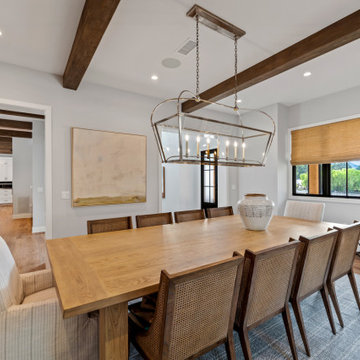
Our clients wanted the ultimate modern farmhouse custom dream home. They found property in the Santa Rosa Valley with an existing house on 3 ½ acres. They could envision a new home with a pool, a barn, and a place to raise horses. JRP and the clients went all in, sparing no expense. Thus, the old house was demolished and the couple’s dream home began to come to fruition.
The result is a simple, contemporary layout with ample light thanks to the open floor plan. When it comes to a modern farmhouse aesthetic, it’s all about neutral hues, wood accents, and furniture with clean lines. Every room is thoughtfully crafted with its own personality. Yet still reflects a bit of that farmhouse charm.
Their considerable-sized kitchen is a union of rustic warmth and industrial simplicity. The all-white shaker cabinetry and subway backsplash light up the room. All white everything complimented by warm wood flooring and matte black fixtures. The stunning custom Raw Urth reclaimed steel hood is also a star focal point in this gorgeous space. Not to mention the wet bar area with its unique open shelves above not one, but two integrated wine chillers. It’s also thoughtfully positioned next to the large pantry with a farmhouse style staple: a sliding barn door.
The master bathroom is relaxation at its finest. Monochromatic colors and a pop of pattern on the floor lend a fashionable look to this private retreat. Matte black finishes stand out against a stark white backsplash, complement charcoal veins in the marble looking countertop, and is cohesive with the entire look. The matte black shower units really add a dramatic finish to this luxurious large walk-in shower.
Photographer: Andrew - OpenHouse VC
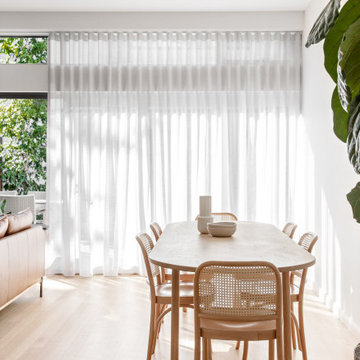
Offenes, Mittelgroßes Modernes Esszimmer mit weißer Wandfarbe, hellem Holzboden und beigem Boden in Sydney
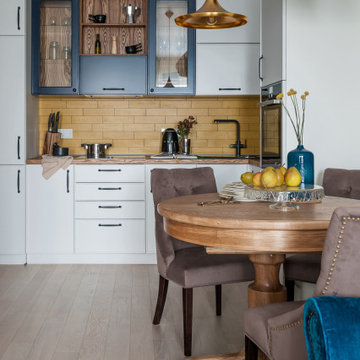
Kleines Modernes Esszimmer mit hellem Holzboden und beigem Boden in Sonstige
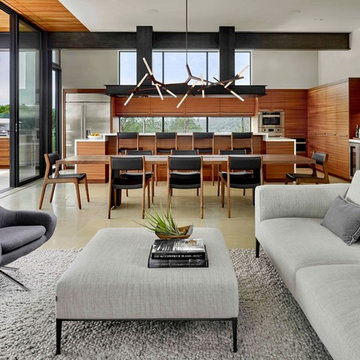
Offenes Modernes Esszimmer mit weißer Wandfarbe und beigem Boden in San Francisco
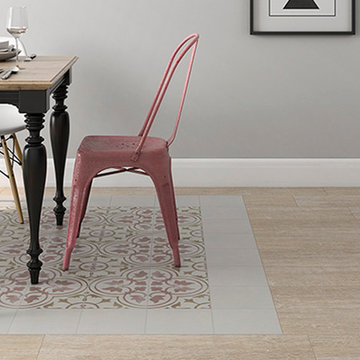
Art COROT Encaustic Look porcelain tile is inspired by European and Moroccan geometric patterns. The organic shapes with contemporary colors are sophisticated and simple. Art takes its name after popular impressionist artists to inspire the designer in you. Available in 9"x9". VIEW ALL DESIGNS.
Made in Spain
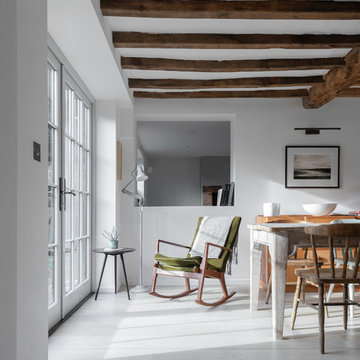
Peter Landers
Offenes, Mittelgroßes Skandinavisches Esszimmer mit weißer Wandfarbe, hellem Holzboden, Kamin, Kaminumrandung aus Backstein und beigem Boden in Oxfordshire
Offenes, Mittelgroßes Skandinavisches Esszimmer mit weißer Wandfarbe, hellem Holzboden, Kamin, Kaminumrandung aus Backstein und beigem Boden in Oxfordshire
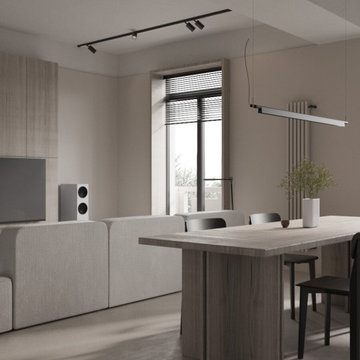
Дизайн-проект двухкомнатной квартиры 75 м2
Offenes, Mittelgroßes Modernes Esszimmer ohne Kamin mit beiger Wandfarbe, Laminat, beigem Boden, freigelegten Dachbalken und Tapetenwänden in Moskau
Offenes, Mittelgroßes Modernes Esszimmer ohne Kamin mit beiger Wandfarbe, Laminat, beigem Boden, freigelegten Dachbalken und Tapetenwänden in Moskau
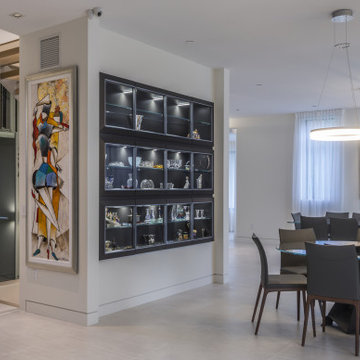
Große Moderne Frühstücksecke ohne Kamin mit beiger Wandfarbe, Keramikboden und beigem Boden in Sonstige
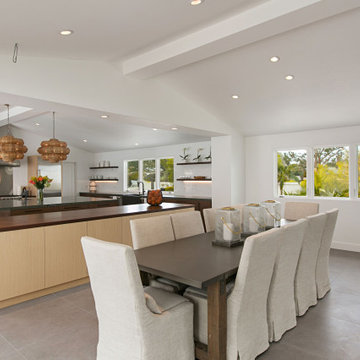
Große Maritime Wohnküche ohne Kamin mit weißer Wandfarbe, Betonboden und beigem Boden in San Diego
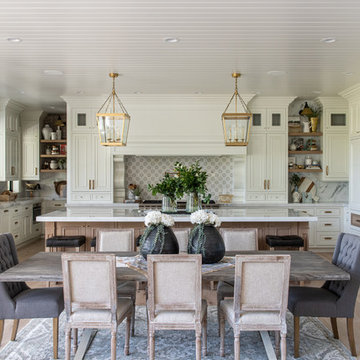
Country Wohnküche mit weißer Wandfarbe, hellem Holzboden und beigem Boden in Salt Lake City
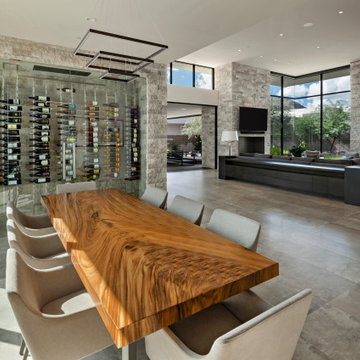
Modern Retreat is one of a four home collection located in Paradise Valley, Arizona. The site, formerly home to the abandoned Kachina Elementary School, offered remarkable views of Camelback Mountain. Nestled into an acre-sized, pie shaped cul-de-sac, the site’s unique challenges came in the form of lot geometry, western primary views, and limited southern exposure. While the lot’s shape had a heavy influence on the home organization, the western views and the need for western solar protection created the general massing hierarchy.
The undulating split-faced travertine stone walls both protect and give a vivid textural display and seamlessly pass from exterior to interior. The tone-on-tone exterior material palate was married with an effective amount of contrast internally. This created a very dynamic exchange between objects in space and the juxtaposition to the more simple and elegant architecture.
Maximizing the 5,652 sq ft, a seamless connection of interior and exterior spaces through pocketing glass doors extends public spaces to the outdoors and highlights the fantastic Camelback Mountain views.
Project Details // Modern Retreat
Architecture: Drewett Works
Builder/Developer: Bedbrock Developers, LLC
Interior Design: Ownby Design
Photographer: Thompson Photographic
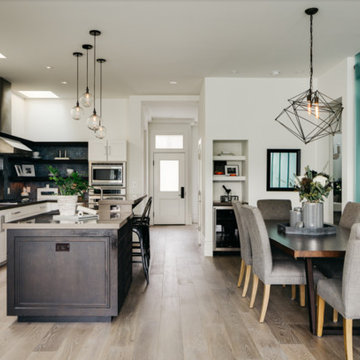
Architect: Feldman Architercture
Interior Design: Regan Baker
Große Moderne Wohnküche mit grauer Wandfarbe, hellem Holzboden und beigem Boden in San Francisco
Große Moderne Wohnküche mit grauer Wandfarbe, hellem Holzboden und beigem Boden in San Francisco
Graue Esszimmer mit beigem Boden Ideen und Design
10
