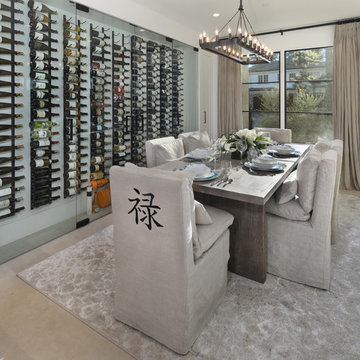Graue Esszimmer mit beigem Boden Ideen und Design
Suche verfeinern:
Budget
Sortieren nach:Heute beliebt
161 – 180 von 1.846 Fotos
1 von 3
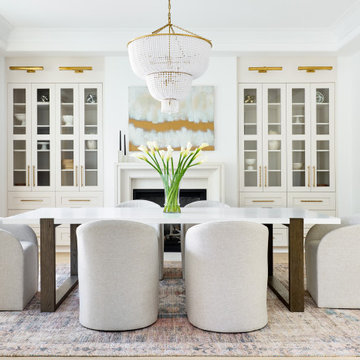
Klassisches Esszimmer mit weißer Wandfarbe, hellem Holzboden, Kamin und beigem Boden in Charlotte
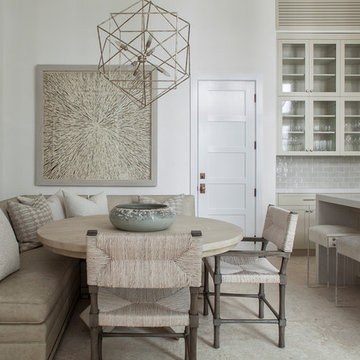
Mittelgroße Klassische Wohnküche ohne Kamin mit weißer Wandfarbe, Travertin und beigem Boden in Nashville
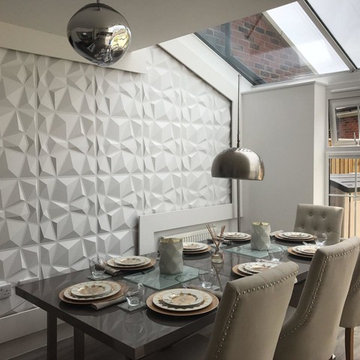
Modernes Esszimmer mit weißer Wandfarbe, hellem Holzboden und beigem Boden in Buckinghamshire
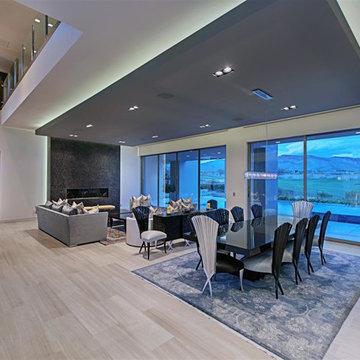
Offenes, Mittelgroßes Modernes Esszimmer mit weißer Wandfarbe, hellem Holzboden, Gaskamin, Kaminumrandung aus Metall und beigem Boden in Las Vegas
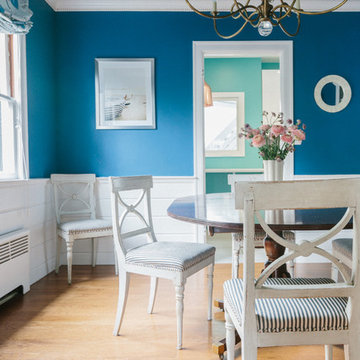
Antique 18th century Swedish dining chairs and a vintage Baker dining table are among the highlights of this dining room. The painted ceiling and brass chandelier draw your eye to the beautiful coffered ceiling.
Photographer: Lauren Edith Andersen
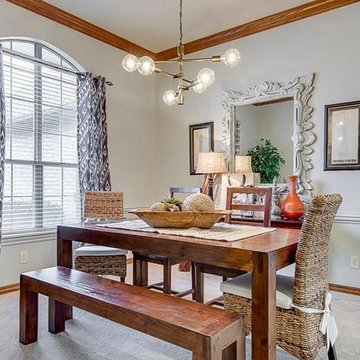
Mittelgroßes Rustikales Esszimmer mit grauer Wandfarbe, Teppichboden und beigem Boden in Oklahoma City
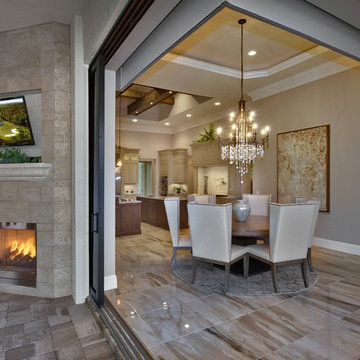
Große Mediterrane Wohnküche mit beiger Wandfarbe und beigem Boden in Miami
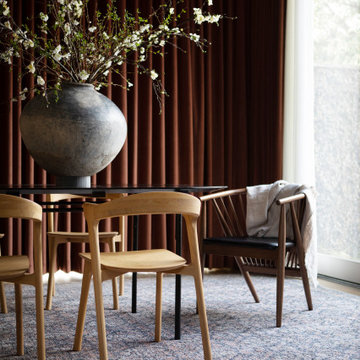
A captivating transformation in the coveted neighborhood of University Park, Dallas
The heart of this home lies in the kitchen, where we embarked on a design endeavor that would leave anyone speechless. By opening up the main kitchen wall, we created a magnificent window system that floods the space with natural light and offers a breathtaking view of the picturesque surroundings. Suspended from the ceiling, a steel-framed marble vent hood floats a few inches from the window, showcasing a mesmerizing Lilac Marble. The same marble is skillfully applied to the backsplash and island, featuring a bold combination of color and pattern that exudes elegance.
Adding to the kitchen's allure is the Italian range, which not only serves as a showstopper but offers robust culinary features for even the savviest of cooks. However, the true masterpiece of the kitchen lies in the honed reeded marble-faced island. Each marble strip was meticulously cut and crafted by artisans to achieve a half-rounded profile, resulting in an island that is nothing short of breathtaking. This intricate process took several months, but the end result speaks for itself.
To complement the grandeur of the kitchen, we designed a combination of stain-grade and paint-grade cabinets in a thin raised panel door style. This choice adds an elegant yet simple look to the overall design. Inside each cabinet and drawer, custom interiors were meticulously designed to provide maximum functionality and organization for the day-to-day cooking activities. A vintage Turkish runner dating back to the 1960s, evokes a sense of history and character.
The breakfast nook boasts a stunning, vivid, and colorful artwork created by one of Dallas' top artist, Kyle Steed, who is revered for his mastery of his craft. Some of our favorite art pieces from the inspiring Haylee Yale grace the coffee station and media console, adding the perfect moment to pause and loose yourself in the story of her art.
The project extends beyond the kitchen into the living room, where the family's changing needs and growing children demanded a new design approach. Accommodating their new lifestyle, we incorporated a large sectional for family bonding moments while watching TV. The living room now boasts bolder colors, striking artwork a coffered accent wall, and cayenne velvet curtains that create an inviting atmosphere. Completing the room is a custom 22' x 15' rug, adding warmth and comfort to the space. A hidden coat closet door integrated into the feature wall adds an element of surprise and functionality.
This project is not just about aesthetics; it's about pushing the boundaries of design and showcasing the possibilities. By curating an out-of-the-box approach, we bring texture and depth to the space, employing different materials and original applications. The layered design achieved through repeated use of the same material in various forms, shapes, and locations demonstrates that unexpected elements can create breathtaking results.
The reason behind this redesign and remodel was the homeowners' desire to have a kitchen that not only provided functionality but also served as a beautiful backdrop to their cherished family moments. The previous kitchen lacked the "wow" factor they desired, prompting them to seek our expertise in creating a space that would be a source of joy and inspiration.
Inspired by well-curated European vignettes, sculptural elements, clean lines, and a natural color scheme with pops of color, this design reflects an elegant organic modern style. Mixing metals, contrasting textures, and utilizing clean lines were key elements in achieving the desired aesthetic. The living room introduces bolder moments and a carefully chosen color scheme that adds character and personality.
The client's must-haves were clear: they wanted a show stopping centerpiece for their home, enhanced natural light in the kitchen, and a design that reflected their family's dynamic. With the transformation of the range wall into a wall of windows, we fulfilled their desire for abundant natural light and breathtaking views of the surrounding landscape.
Our favorite rooms and design elements are numerous, but the kitchen remains a standout feature. The painstaking process of hand-cutting and crafting each reeded panel in the island to match the marble's veining resulted in a labor of love that emanates warmth and hospitality to all who enter.
In conclusion, this tastefully lux project in University Park, Dallas is an extraordinary example of a full gut remodel that has surpassed all expectations. The meticulous attention to detail, the masterful use of materials, and the seamless blend of functionality and aesthetics create an unforgettable space. It serves as a testament to the power of design and the transformative impact it can have on a home and its inhabitants.
Project by Texas' Urbanology Designs. Their North Richland Hills-based interior design studio serves Dallas, Highland Park, University Park, Fort Worth, and upscale clients nationwide.

Large open-concept dining room featuring a black and gold chandelier, wood dining table, mid-century dining chairs, hardwood flooring, black windows, and shiplap walls.
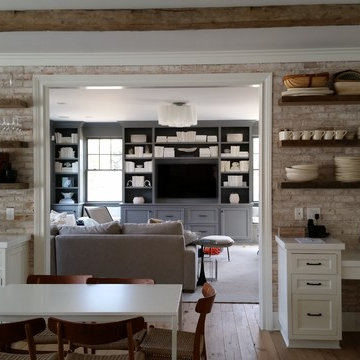
Große Klassische Wohnküche ohne Kamin mit beiger Wandfarbe, hellem Holzboden, beigem Boden und Ziegelwänden in New York
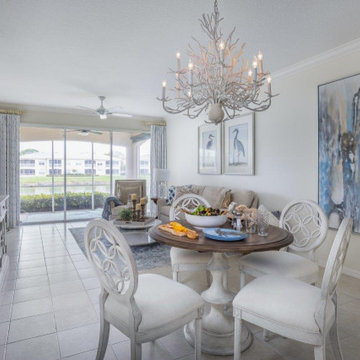
Mittelgroße Maritime Wohnküche mit beiger Wandfarbe, Keramikboden und beigem Boden in Tampa
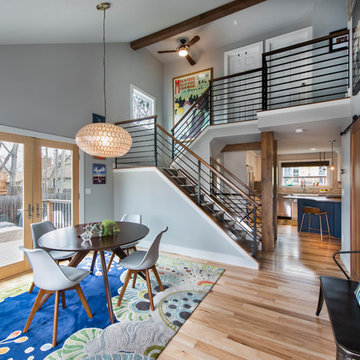
Photography by Daniel O'Connor
Mittelgroßes Modernes Esszimmer mit hellem Holzboden, grauer Wandfarbe und beigem Boden in Denver
Mittelgroßes Modernes Esszimmer mit hellem Holzboden, grauer Wandfarbe und beigem Boden in Denver
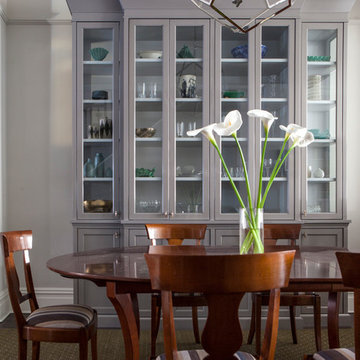
Photo - Nick Johnson Photography
Geschlossenes, Mittelgroßes Klassisches Esszimmer ohne Kamin mit grauer Wandfarbe, Teppichboden und beigem Boden in New York
Geschlossenes, Mittelgroßes Klassisches Esszimmer ohne Kamin mit grauer Wandfarbe, Teppichboden und beigem Boden in New York
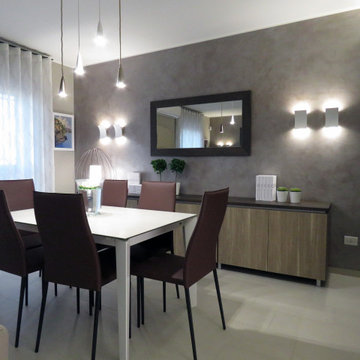
Tavolo da pranzo che può contenere 6 persone fisse, in più è allungabile fino a 3 metri. I committenti infatti amano invitare a cena e a pranzo parenti e amici ed avevano la necessità di poter ospitarli. Prima della ristrutturazione invece disponevano di spazi poco funzionali e non disponevano di un tavolo così grande.
La madia è stata progettata su misura e realizzata in legno con un top in gres (effetto corten). E' lunga 3,50 metri e permette alla proprietaria di conservare tutti i servizi a disposizione, che fino a prima della ristrutturazione non utilizzava e teneva negli scatoloni in garage per mancanza di spazio.
Parete dietro la madia valorizzata da un colore più scuro, posato con lo spalter. A completare la parete due coppe di appliques a biemissione ed uno specchio realizzato con cornice in gres della stessa finitura del top della madia.
La tenda ad onde completa lo scenario, armonizzando l'intero ambiente.
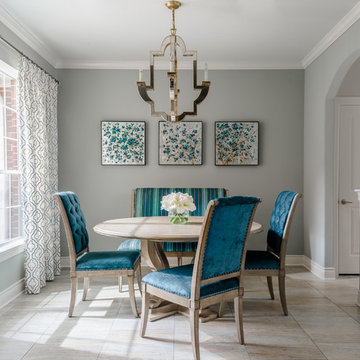
Klassische Frühstücksecke mit grauer Wandfarbe, beigem Boden und Keramikboden in Houston

NIck White
Offenes Klassisches Esszimmer mit bunten Wänden, hellem Holzboden und beigem Boden in Hampshire
Offenes Klassisches Esszimmer mit bunten Wänden, hellem Holzboden und beigem Boden in Hampshire
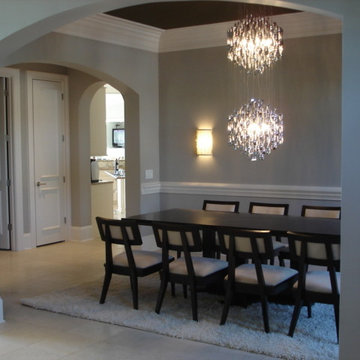
Geschlossenes, Mittelgroßes Modernes Esszimmer mit grauer Wandfarbe, Keramikboden und beigem Boden in Charlotte
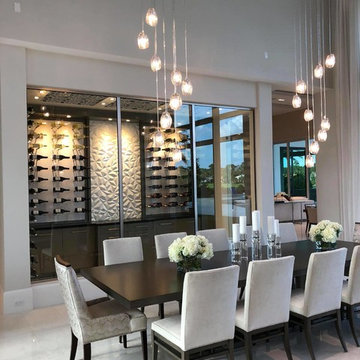
Offenes, Geräumiges Modernes Esszimmer mit beiger Wandfarbe, Keramikboden und beigem Boden in Miami
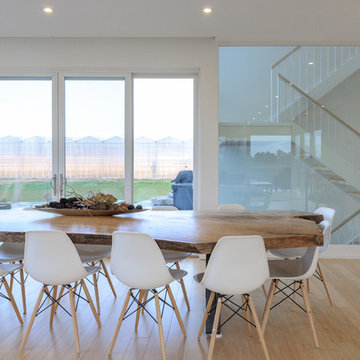
Photo Chris Berg Photography
http://www.chrisberg.ca/
Offenes, Mittelgroßes Modernes Esszimmer mit weißer Wandfarbe, hellem Holzboden und beigem Boden in Ottawa
Offenes, Mittelgroßes Modernes Esszimmer mit weißer Wandfarbe, hellem Holzboden und beigem Boden in Ottawa
Graue Esszimmer mit beigem Boden Ideen und Design
9
