Graue Esszimmer ohne Kamin Ideen und Design
Suche verfeinern:
Budget
Sortieren nach:Heute beliebt
21 – 40 von 5.537 Fotos
1 von 3
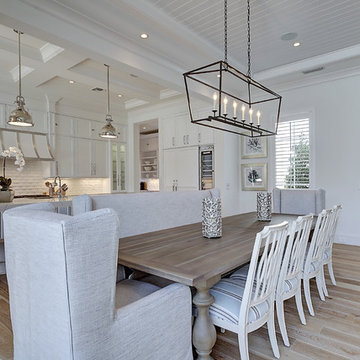
Große Klassische Wohnküche ohne Kamin mit weißer Wandfarbe, hellem Holzboden und braunem Boden in Miami
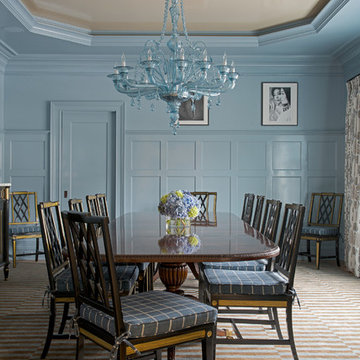
Geschlossenes, Großes Klassisches Esszimmer ohne Kamin mit blauer Wandfarbe und hellem Holzboden in New York
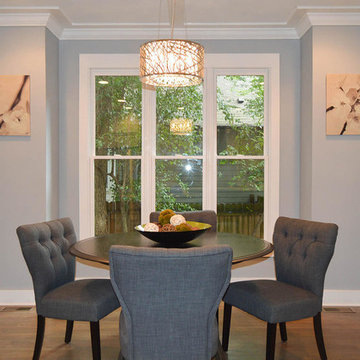
Mittelgroße Moderne Wohnküche ohne Kamin mit grauer Wandfarbe, dunklem Holzboden und braunem Boden in Atlanta
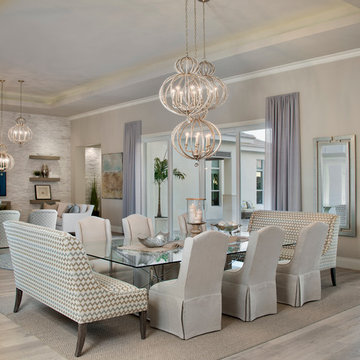
Offenes, Großes Modernes Esszimmer ohne Kamin mit beiger Wandfarbe, hellem Holzboden und braunem Boden in Miami
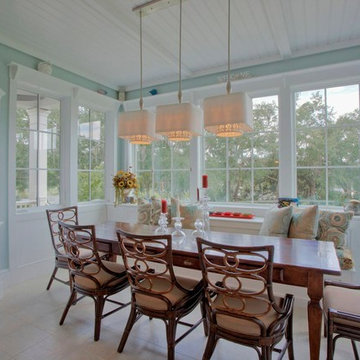
Mittelgroße Klassische Wohnküche ohne Kamin mit blauer Wandfarbe, Porzellan-Bodenfliesen und weißem Boden in Atlanta
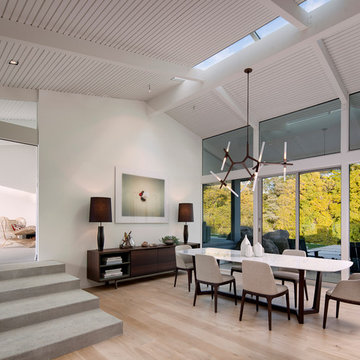
Inspired by DesignARC's Greenworth House, the owners of this 1960's single-story ranch house desired a fresh take on their out-dated, well-worn Montecito residence. Hailing from Toronto Canada, the couple is at ease in urban, loft-like spaces and looked to create a pared-down dwelling that could become their home.
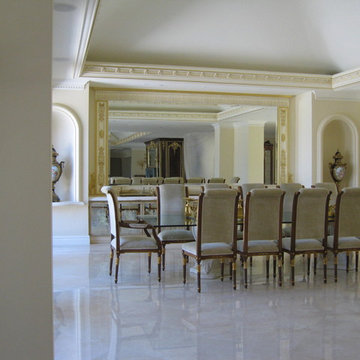
A grand mirror wall in Rancho Santa Fe - A & D Glass Inc.
Geschlossenes, Geräumiges Klassisches Esszimmer ohne Kamin mit gelber Wandfarbe, Porzellan-Bodenfliesen und buntem Boden in San Diego
Geschlossenes, Geräumiges Klassisches Esszimmer ohne Kamin mit gelber Wandfarbe, Porzellan-Bodenfliesen und buntem Boden in San Diego

Mittelgroße Klassische Wohnküche ohne Kamin mit brauner Wandfarbe, dunklem Holzboden, braunem Boden, eingelassener Decke und Tapetenwänden in Washington, D.C.
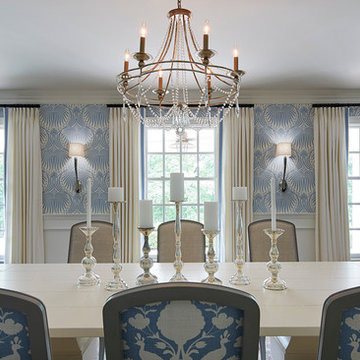
Martha O'Hara Interiors, Interior Design & Photo Styling | Corey Gaffer Photography
Please Note: All “related,” “similar,” and “sponsored” products tagged or listed by Houzz are not actual products pictured. They have not been approved by Martha O’Hara Interiors nor any of the professionals credited. For information about our work, please contact design@oharainteriors.com.
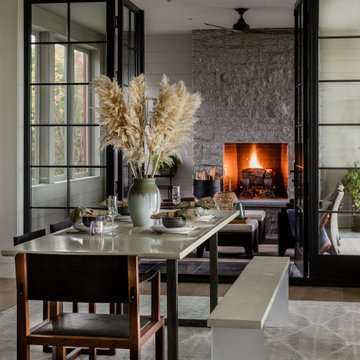
What began as a renovation project morphed into a new house, driven by the natural beauty of the site.
The new structures are perfectly aligned with the coastline, and take full advantage of the views of ocean, islands, and shoals. The location is within walking distance of town and its amenities, yet miles away in the privacy it affords. The house is nestled on a nicely wooded lot, giving the residence screening from the street, with an open meadow leading to the ocean on the rear of the lot.
The design concept was driven by the serenity of the site, enhanced by textures of trees, plantings, sand and shoreline. The newly constructed house sits quietly in a location advantageously positioned to take full advantage of natural light and solar orientations. The visual calm is enhanced by the natural material: stone, wood, and metal throughout the home.
The main structures are comprised of traditional New England forms, with modern connectors serving to unify the structures. Each building is equally suited for single floor living, if that future needs is ever necessary. Unique too is an underground connection between main house and an outbuilding.
With their flowing connections, no room is isolated or ignored; instead each reflects a different level of privacy and social interaction.
Just as there are layers to the exterior in beach, field, forest and oceans, the inside has a layered approach. Textures in wood, stone, and neutral colors combine with the warmth of linens, wools, and metals. Personality and character of the interiors and its furnishings are tailored to the client’s lifestyle. Rooms are arranged and organized in an intersection of public and private spaces. The quiet palette within reflects the nature outside, enhanced with artwork and accessories.

Geschlossenes Klassisches Esszimmer ohne Kamin mit brauner Wandfarbe, braunem Holzboden, braunem Boden, freigelegten Dachbalken, Holzdielendecke, gewölbter Decke und Tapetenwänden in New York
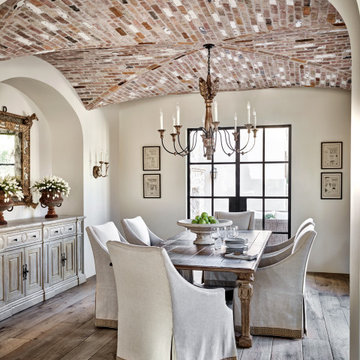
Geschlossenes Mediterranes Esszimmer ohne Kamin mit weißer Wandfarbe, braunem Holzboden, braunem Boden und gewölbter Decke in Phoenix
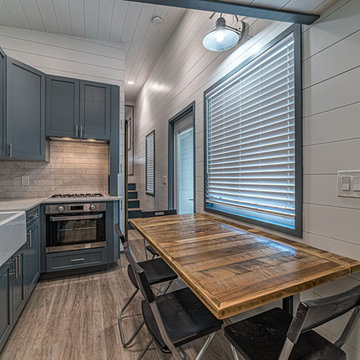
Wansley Tiny House, built by Movable Roots Tiny Home Builders in Melbourne, FL
Kleine Moderne Wohnküche ohne Kamin mit weißer Wandfarbe, Vinylboden und beigem Boden in Dallas
Kleine Moderne Wohnküche ohne Kamin mit weißer Wandfarbe, Vinylboden und beigem Boden in Dallas

dining room with al-fresco dining trellis
Geräumiges Modernes Esszimmer ohne Kamin mit grauer Wandfarbe und grauem Boden in Miami
Geräumiges Modernes Esszimmer ohne Kamin mit grauer Wandfarbe und grauem Boden in Miami
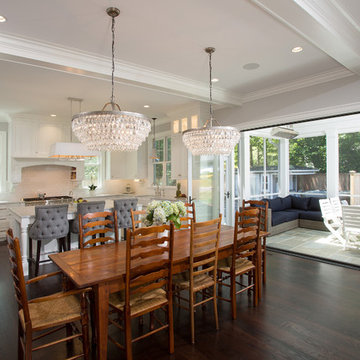
The sliding wall of LaCantina glass doors allows great natural light into the open dining, kitchen, and living rooms and creates seamless flow between the indoor and outdoor entertaining spaces. The heated screen porch is the ideal place to watch the kids play ball in the side yard.
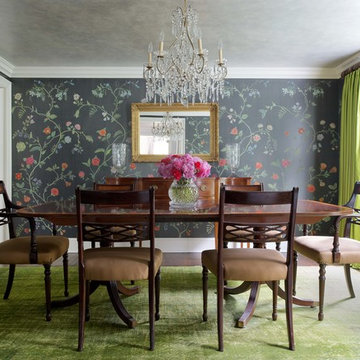
Geschlossenes, Großes Klassisches Esszimmer ohne Kamin mit grauer Wandfarbe, dunklem Holzboden und braunem Boden in New York

Residential Interior Floor
Size: 2,500 square feet
Installation: TC Interior
Große Moderne Wohnküche ohne Kamin mit weißer Wandfarbe, Betonboden und grauem Boden in San Diego
Große Moderne Wohnküche ohne Kamin mit weißer Wandfarbe, Betonboden und grauem Boden in San Diego
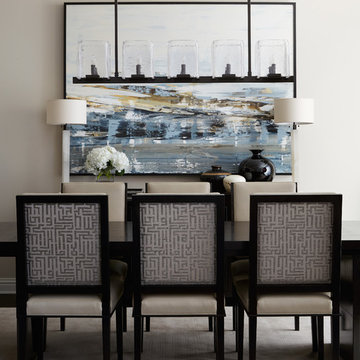
Photography: Werner Straube
Geschlossenes, Mittelgroßes Klassisches Esszimmer ohne Kamin mit grauer Wandfarbe, braunem Boden und dunklem Holzboden in Chicago
Geschlossenes, Mittelgroßes Klassisches Esszimmer ohne Kamin mit grauer Wandfarbe, braunem Boden und dunklem Holzboden in Chicago

NATIVE HOUSE PHOTOGRAPHY
Offenes, Großes Modernes Esszimmer ohne Kamin mit grauer Wandfarbe, hellem Holzboden und beigem Boden in Sonstige
Offenes, Großes Modernes Esszimmer ohne Kamin mit grauer Wandfarbe, hellem Holzboden und beigem Boden in Sonstige

Kitchen Breakfast Nook
Tim Lee Photgraphy
Kleine Klassische Wohnküche ohne Kamin mit weißer Wandfarbe und braunem Holzboden in New York
Kleine Klassische Wohnküche ohne Kamin mit weißer Wandfarbe und braunem Holzboden in New York
Graue Esszimmer ohne Kamin Ideen und Design
2