Graue Esszimmer ohne Kamin Ideen und Design
Suche verfeinern:
Budget
Sortieren nach:Heute beliebt
41 – 60 von 5.543 Fotos
1 von 3
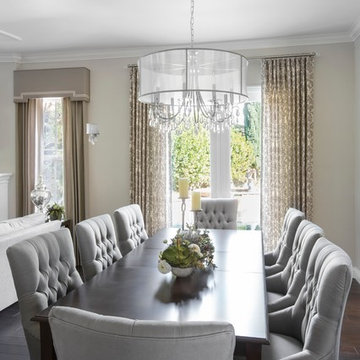
The newly designed great room emerged after 2 separating walls were removed, to create space for a billiards room, living room and dining room space. Our homeowners wanted a touch of bling, which we added with the chandelier, and the tufted chairs suited their style perfectly with cozy elegance. The dining room formerly had a small window, but we suggested french doors that open to the patio to add light and elegance. Our favorite detail is the large scale patterned window treatments on the brushed nickel hardware.
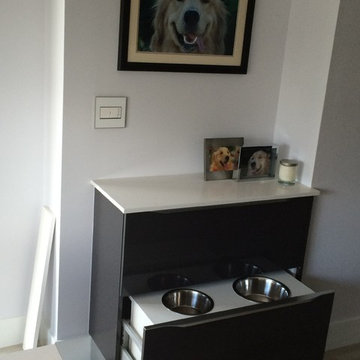
DOG BOWL PLATFORM IN ACRYLIC
Geschlossenes, Mittelgroßes Modernes Esszimmer ohne Kamin mit weißer Wandfarbe und Porzellan-Bodenfliesen in Miami
Geschlossenes, Mittelgroßes Modernes Esszimmer ohne Kamin mit weißer Wandfarbe und Porzellan-Bodenfliesen in Miami

Olin Redmon Photography
Geschlossenes, Kleines Uriges Esszimmer ohne Kamin mit beiger Wandfarbe und braunem Holzboden in Atlanta
Geschlossenes, Kleines Uriges Esszimmer ohne Kamin mit beiger Wandfarbe und braunem Holzboden in Atlanta
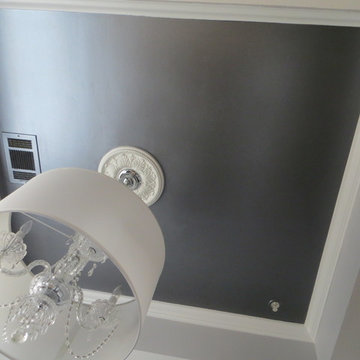
Streamline Interiors, LLC - The tray ceiling became more of a focal point by using a metallic paint, adding crown molding and a chandelier medallion.

A gorgeous, varied mid-tone brown with wire-brushing to enhance the oak wood grain on every plank. This floor works with nearly every color combination. With the Modin Collection, we have raised the bar on luxury vinyl plank. The result is a new standard in resilient flooring. Modin offers true embossed in register texture, a low sheen level, a rigid SPC core, an industry-leading wear layer, and so much more.
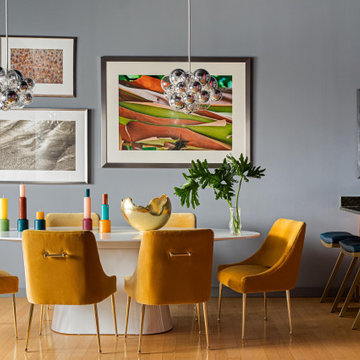
This design scheme blends femininity, sophistication, and the bling of Art Deco with earthy, natural accents. An amoeba-shaped rug breaks the linearity in the living room that’s furnished with a lady bug-red sleeper sofa with gold piping and another curvy sofa. These are juxtaposed with chairs that have a modern Danish flavor, and the side tables add an earthy touch. The dining area can be used as a work station as well and features an elliptical-shaped table with gold velvet upholstered chairs and bubble chandeliers. A velvet, aubergine headboard graces the bed in the master bedroom that’s painted in a subtle shade of silver. Abstract murals and vibrant photography complete the look. Photography by: Sean Litchfield
---
Project designed by Boston interior design studio Dane Austin Design. They serve Boston, Cambridge, Hingham, Cohasset, Newton, Weston, Lexington, Concord, Dover, Andover, Gloucester, as well as surrounding areas.
For more about Dane Austin Design, click here: https://daneaustindesign.com/
To learn more about this project, click here:
https://daneaustindesign.com/leather-district-loft
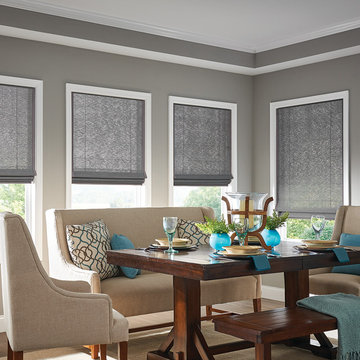
Geschlossenes, Mittelgroßes Klassisches Esszimmer ohne Kamin mit grauer Wandfarbe, dunklem Holzboden und braunem Boden in Sonstige
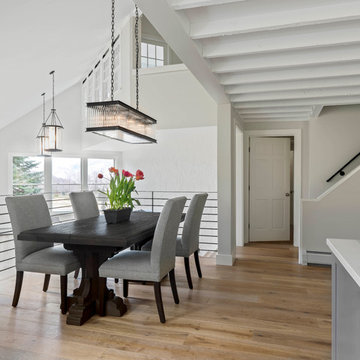
Our clients had a beautiful but dated family ski home that was in desperate need of a face lift. We did just that. By moving walls, redoing the kitchen, bathrooms, bedrooms and dining area as well as the living room we were able to bring a fresh modern rustic feel to this residence
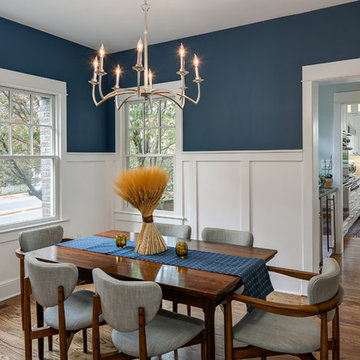
Geschlossenes, Mittelgroßes Klassisches Esszimmer ohne Kamin mit blauer Wandfarbe und braunem Holzboden in Orange County
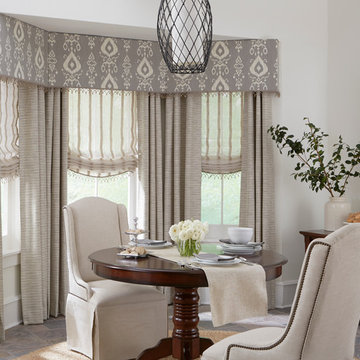
Geschlossenes, Mittelgroßes Modernes Esszimmer ohne Kamin mit weißer Wandfarbe, Schieferboden und grauem Boden in Sonstige
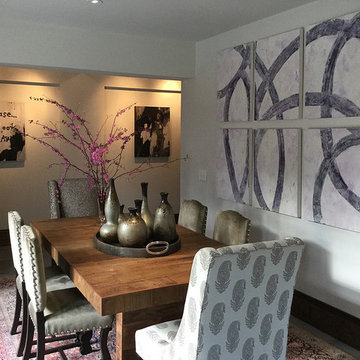
Geschlossenes, Mittelgroßes Modernes Esszimmer ohne Kamin mit weißer Wandfarbe und dunklem Holzboden in Atlanta
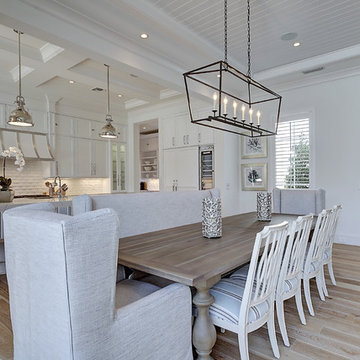
Große Klassische Wohnküche ohne Kamin mit weißer Wandfarbe, hellem Holzboden und braunem Boden in Miami
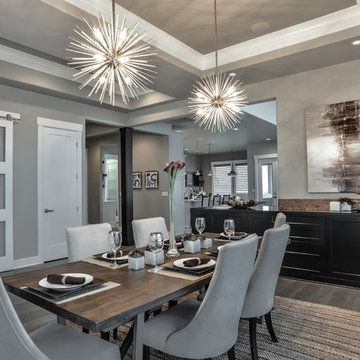
Geschlossenes, Geräumiges Modernes Esszimmer ohne Kamin mit grauer Wandfarbe und braunem Holzboden in Portland
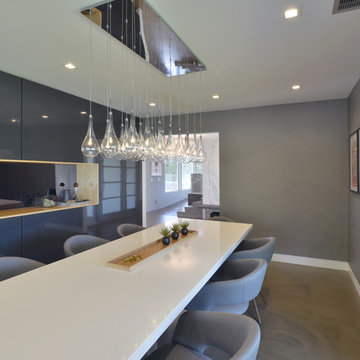
Modern design by Alberto Juarez and Darin Radac of Novum Architecture in Los Angeles.
Geschlossenes, Mittelgroßes Modernes Esszimmer ohne Kamin mit grauer Wandfarbe und Betonboden in Los Angeles
Geschlossenes, Mittelgroßes Modernes Esszimmer ohne Kamin mit grauer Wandfarbe und Betonboden in Los Angeles
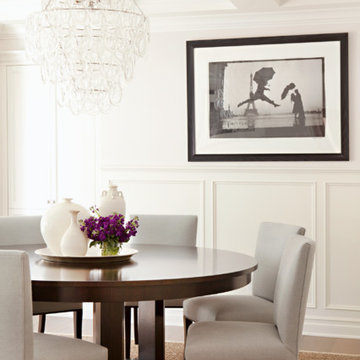
Geschlossenes, Mittelgroßes Klassisches Esszimmer ohne Kamin mit weißer Wandfarbe und dunklem Holzboden in Los Angeles
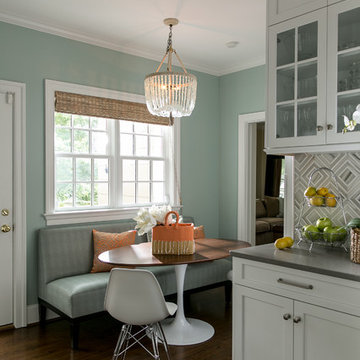
Vanderveen Photographers
Mittelgroße Moderne Wohnküche ohne Kamin mit blauer Wandfarbe, dunklem Holzboden und braunem Boden in Raleigh
Mittelgroße Moderne Wohnküche ohne Kamin mit blauer Wandfarbe, dunklem Holzboden und braunem Boden in Raleigh
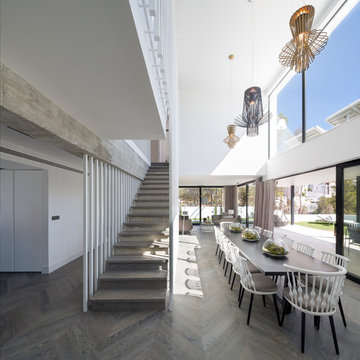
combinación perfecta cuando utilizas las sillas NUB , diseñadas por Patricia Urquiola y la mesa modelo UVES . Las lamparas de allegro , atelier oi para foscarini son impresionantes , junto a ese ventanal en la segunda planta que permite que pase toda la luz poder asi interactuar el interior con el exterior .
Fotografia de www.erlantzbiderbost.com

Offenes, Großes Modernes Esszimmer ohne Kamin mit grauer Wandfarbe, Schieferboden, grauem Boden und gewölbter Decke in Orange County

The stunning two story dining room in this Bloomfield Hills home, completed in 2015, allows the twenty foot wall of windows and the breathtaking lake views beyond to take center stage as the key focal point. Twin built in buffets grace the two side walls, offering substantial storage and serving space for the generously proportioned room. The floating cabinets are topped with leathered granite mitered countertops in Fantasy Black. The backsplashes feature Peau de Béton, lightweight fiberglass reinforced concrete panels, in a dynamic Onyx finish for a sophisticated industrial look. The custom walnut table sports a metal edge binding, furthering the modern industrial theme of the buffets. The soaring ceiling is treated to a stepped edge detail with indirect LED strip lighting above to provide ambient light to accent the scene below.
Graue Esszimmer ohne Kamin Ideen und Design
3
