Häuser mit Steinfassade und grauer Fassadenfarbe Ideen und Design
Suche verfeinern:
Budget
Sortieren nach:Heute beliebt
101 – 120 von 5.479 Fotos
1 von 3
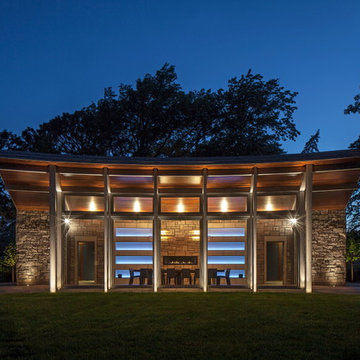
Jerry Kessler
Mittelgroßes, Einstöckiges Modernes Haus mit Steinfassade und grauer Fassadenfarbe in Omaha
Mittelgroßes, Einstöckiges Modernes Haus mit Steinfassade und grauer Fassadenfarbe in Omaha
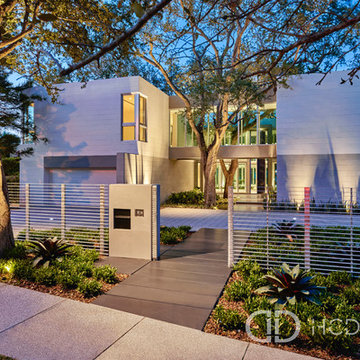
Beautiful view of the front of the house. It includes lighted driveway, lighted landscape, and a built in mailbox.
Pictures by Antonio Chagin
Großes, Zweistöckiges Modernes Haus mit Steinfassade, grauer Fassadenfarbe und Flachdach in Miami
Großes, Zweistöckiges Modernes Haus mit Steinfassade, grauer Fassadenfarbe und Flachdach in Miami
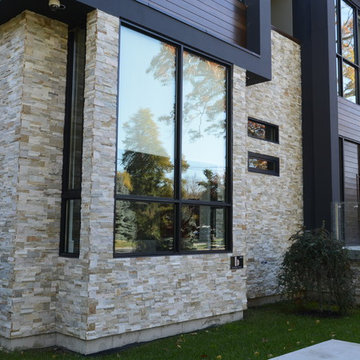
Natural Stone veneer adds texture to this contemporary home design. The Natural Ledge stone veneer adds visual interest contrasted with a solid stucco wall and wood siding accents in a darker grey. Glass railing allow your eyes to pass through and see the stone on either side of the front door entry.
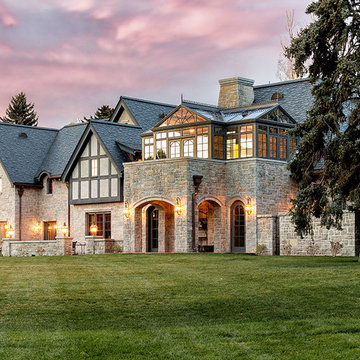
Conservatory
Geräumiges, Zweistöckiges Klassisches Haus mit Steinfassade, grauer Fassadenfarbe und Walmdach in Denver
Geräumiges, Zweistöckiges Klassisches Haus mit Steinfassade, grauer Fassadenfarbe und Walmdach in Denver
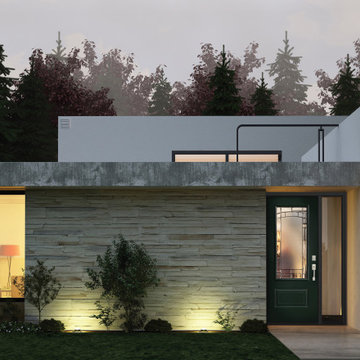
To enhance your home, enhance your front door! This contemporary style home is beautiful, but the front door completes the look. We have many pre-finish colors for our exterior doors and you can find the door of your dreams here: https://www.elandelwoodproducts.com/landing-pages/doors
Door: BLS-404-328-1
#Masonite
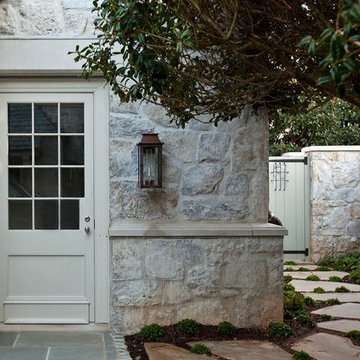
Mittelgroßes, Zweistöckiges Klassisches Einfamilienhaus mit Steinfassade, grauer Fassadenfarbe, Walmdach und Schindeldach in Charlotte
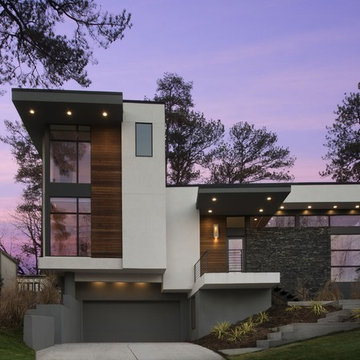
Galina Coada, Architectural Photographer
Großes, Zweistöckiges Modernes Haus mit Steinfassade, grauer Fassadenfarbe und Flachdach in Atlanta
Großes, Zweistöckiges Modernes Haus mit Steinfassade, grauer Fassadenfarbe und Flachdach in Atlanta
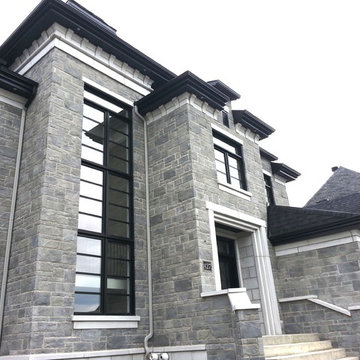
Großes, Zweistöckiges Klassisches Haus mit Steinfassade und grauer Fassadenfarbe in Montreal
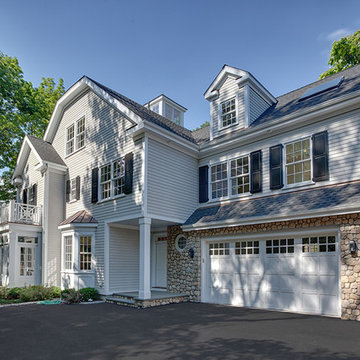
Großes, Zweistöckiges Klassisches Einfamilienhaus mit Steinfassade und grauer Fassadenfarbe in Sonstige
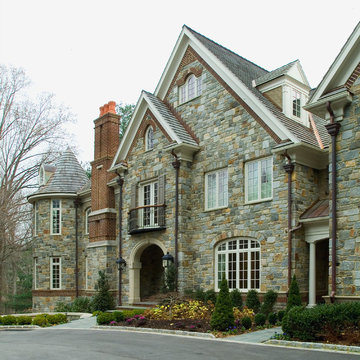
No less than a return to the great manor home of yesteryear, this grand residence is steeped in elegance and luxury. Yet the tuxedo formality of the main façade and foyer gives way to astonishingly open and casually livable gathering areas surrounding the pools and embracing the rear yard on one of the region's most sought after streets. At over 18,000 finished square feet it is a mansion indeed, and yet while providing for exceptionally well appointed entertaining areas, it accommodates the owner's young family in a comfortable setting.
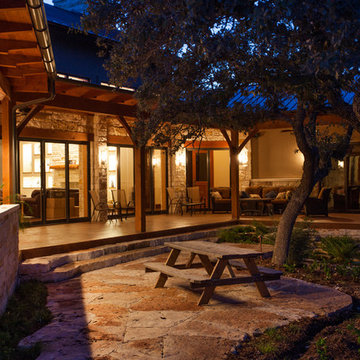
Texas Timber Frames
Großes, Einstöckiges Klassisches Haus mit Steinfassade und grauer Fassadenfarbe in Austin
Großes, Einstöckiges Klassisches Haus mit Steinfassade und grauer Fassadenfarbe in Austin
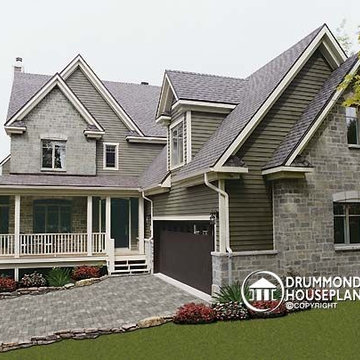
This uniquely styled home is enhanced by dramatic roof and dormer masses and a wrap around veranda to create a beautiful home that can fit on a deep, narrow lot.
Colonial character with a 3 car garage offers the convenience of side entry for a welcoming courtyard effect. 9’ ceilings throughout the main level add to the spacious feeling of the open floor plan. A cozy fireplace in the main living area is visible from the dining area and the large kitchen island. The separate laundry/mud room with counter and utility sink has its own entrance to the garage and an adjacent powder room for extra convenience. A home office on this level can be converted into a fifth bedroom if required.
The second floor has three nicely sized secondary bedrooms that share their a complete bathroom with double vanity and access through a pocket door to the shower/toilet enclosure. The stunning master suite has a walk in closet, and the master bathroom features a double vanity and separate bath and shower as well as a toilet enclosure for extra privacy. A large, 14’ x 30’ bonus living space above the garage can be used as a second living room or game room, the perfect feature for today’s blended families
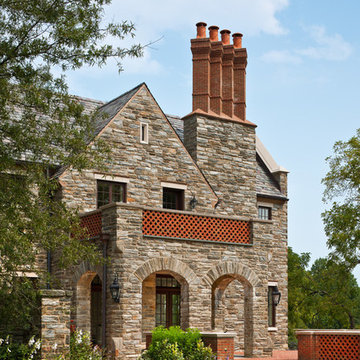
Architect: Peter Zimmerman, Peter Zimmerman Architects
Interior Designer: Allison Forbes, Forbes Design Consultants
Photographer: Tom Crane
Geräumiges, Zweistöckiges Klassisches Haus mit Steinfassade und grauer Fassadenfarbe in Philadelphia
Geräumiges, Zweistöckiges Klassisches Haus mit Steinfassade und grauer Fassadenfarbe in Philadelphia
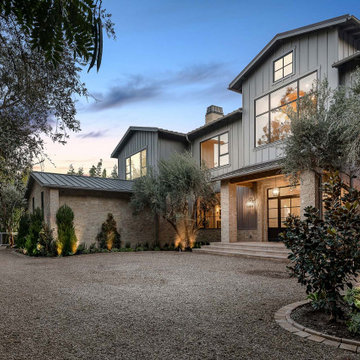
Geräumiges, Dreistöckiges Klassisches Einfamilienhaus mit Steinfassade, grauer Fassadenfarbe, Blechdach, grauem Dach und Wandpaneelen in Los Angeles
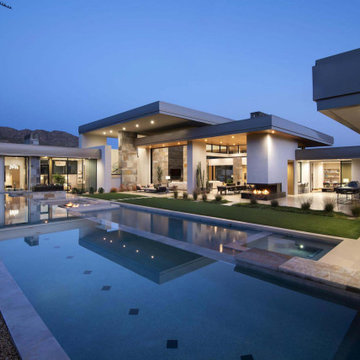
With adjacent neighbors within a fairly dense section of Paradise Valley, Arizona, C.P. Drewett sought to provide a tranquil retreat for a new-to-the-Valley surgeon and his family who were seeking the modernism they loved though had never lived in. With a goal of consuming all possible site lines and views while maintaining autonomy, a portion of the house — including the entry, office, and master bedroom wing — is subterranean. This subterranean nature of the home provides interior grandeur for guests but offers a welcoming and humble approach, fully satisfying the clients requests.
While the lot has an east-west orientation, the home was designed to capture mainly north and south light which is more desirable and soothing. The architecture’s interior loftiness is created with overlapping, undulating planes of plaster, glass, and steel. The woven nature of horizontal planes throughout the living spaces provides an uplifting sense, inviting a symphony of light to enter the space. The more voluminous public spaces are comprised of stone-clad massing elements which convert into a desert pavilion embracing the outdoor spaces. Every room opens to exterior spaces providing a dramatic embrace of home to natural environment.
Grand Award winner for Best Interior Design of a Custom Home
The material palette began with a rich, tonal, large-format Quartzite stone cladding. The stone’s tones gaveforth the rest of the material palette including a champagne-colored metal fascia, a tonal stucco system, and ceilings clad with hemlock, a tight-grained but softer wood that was tonally perfect with the rest of the materials. The interior case goods and wood-wrapped openings further contribute to the tonal harmony of architecture and materials.
Grand Award Winner for Best Indoor Outdoor Lifestyle for a Home This award-winning project was recognized at the 2020 Gold Nugget Awards with two Grand Awards, one for Best Indoor/Outdoor Lifestyle for a Home, and another for Best Interior Design of a One of a Kind or Custom Home.
At the 2020 Design Excellence Awards and Gala presented by ASID AZ North, Ownby Design received five awards for Tonal Harmony. The project was recognized for 1st place – Bathroom; 3rd place – Furniture; 1st place – Kitchen; 1st place – Outdoor Living; and 2nd place – Residence over 6,000 square ft. Congratulations to Claire Ownby, Kalysha Manzo, and the entire Ownby Design team.
Tonal Harmony was also featured on the cover of the July/August 2020 issue of Luxe Interiors + Design and received a 14-page editorial feature entitled “A Place in the Sun” within the magazine.
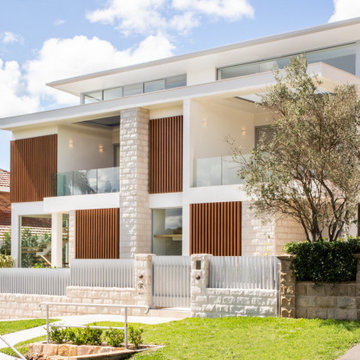
Zweistöckige Moderne Doppelhaushälfte mit Steinfassade, grauer Fassadenfarbe, Flachdach und Blechdach in Sydney
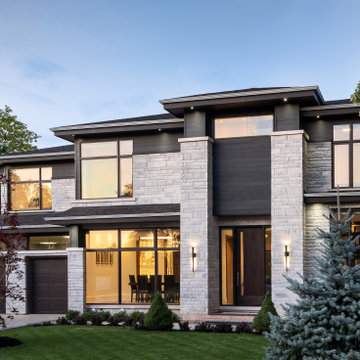
Zweistöckiges Modernes Einfamilienhaus mit Steinfassade, grauer Fassadenfarbe, Walmdach und Schindeldach in Toronto
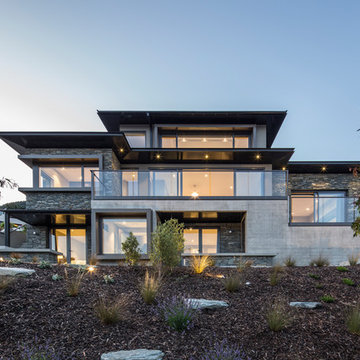
Photo credit: Graham Warman Photography
Großes, Dreistöckiges Modernes Einfamilienhaus mit Steinfassade, grauer Fassadenfarbe, Flachdach und Blechdach in Sonstige
Großes, Dreistöckiges Modernes Einfamilienhaus mit Steinfassade, grauer Fassadenfarbe, Flachdach und Blechdach in Sonstige
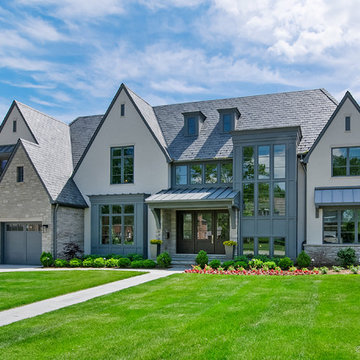
Front
Geräumiges, Dreistöckiges Klassisches Einfamilienhaus mit Steinfassade, grauer Fassadenfarbe, Walmdach und Ziegeldach in Chicago
Geräumiges, Dreistöckiges Klassisches Einfamilienhaus mit Steinfassade, grauer Fassadenfarbe, Walmdach und Ziegeldach in Chicago
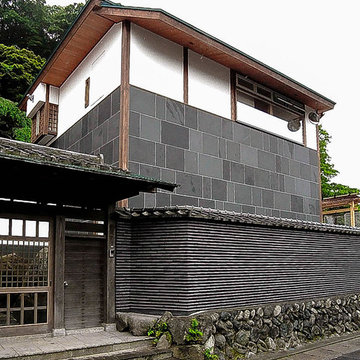
Geräumiges, Zweistöckiges Asiatisches Einfamilienhaus mit Steinfassade, grauer Fassadenfarbe, Satteldach und Ziegeldach in Sonstige
Häuser mit Steinfassade und grauer Fassadenfarbe Ideen und Design
6