Häuser mit Steinfassade und grauer Fassadenfarbe Ideen und Design
Suche verfeinern:
Budget
Sortieren nach:Heute beliebt
181 – 200 von 5.479 Fotos
1 von 3
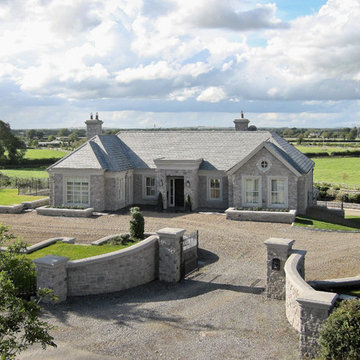
Florian Knorn
Mittelgroßes, Zweistöckiges Klassisches Einfamilienhaus mit Steinfassade, Walmdach, grauer Fassadenfarbe und Schindeldach in Dublin
Mittelgroßes, Zweistöckiges Klassisches Einfamilienhaus mit Steinfassade, Walmdach, grauer Fassadenfarbe und Schindeldach in Dublin
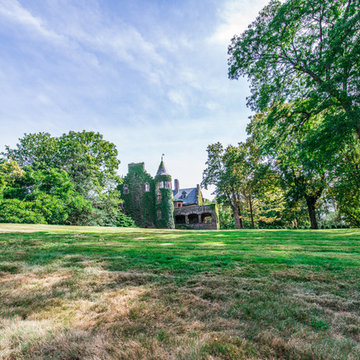
The landscape speaker system is a robust setup designed to be durable while providing excellent audio fidelity and volume. A subterranean subwoofer was even installed by the pool to add base that literally makes the ground shake! The luxury landscape speakers are also from James Loudspeaker.
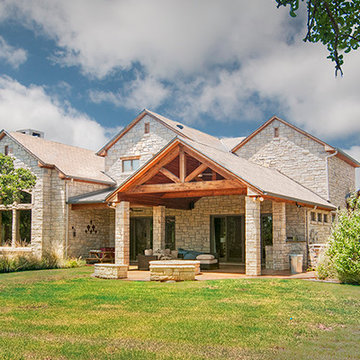
The beautiful Contemporary-Ranch style home sits on 25 acres with incredible views from every room. The exterior features grey Leuders Limestone walls and cast stone, open cathedral porches with exposed truss beams, and three outside covered patios.
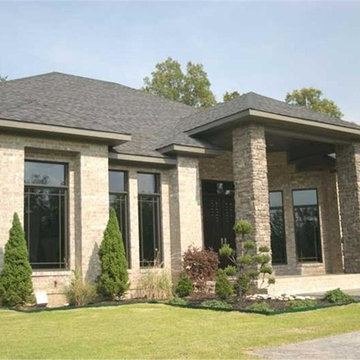
This Prairie-style home's entryway makes an impression with its double door and covered entrance. Natural stone softens the contemporary architecture.
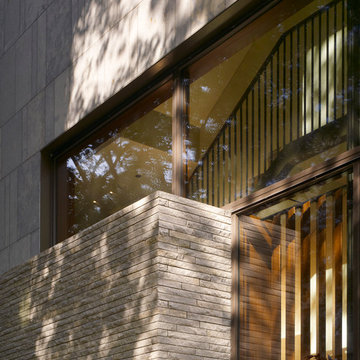
Steve Hall - Hedrich Blessing
Mittelgroßes, Dreistöckiges Modernes Haus mit Steinfassade, grauer Fassadenfarbe und Pultdach in Chicago
Mittelgroßes, Dreistöckiges Modernes Haus mit Steinfassade, grauer Fassadenfarbe und Pultdach in Chicago
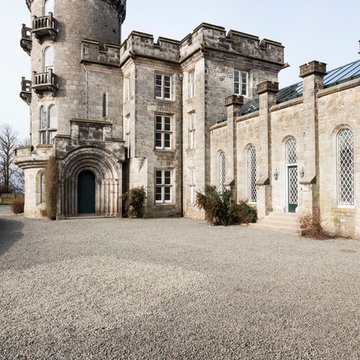
Dreistöckiges Klassisches Haus mit Steinfassade und grauer Fassadenfarbe in Edinburgh
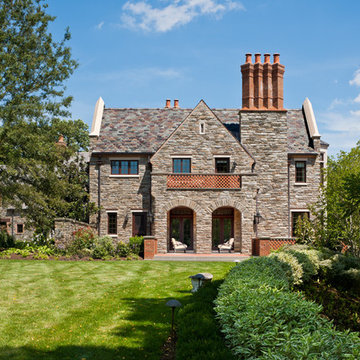
Architect: Peter Zimmerman, Peter Zimmerman Architects
Interior Designer: Allison Forbes, Forbes Design Consultants
Photographer: Tom Crane
Geräumiges Klassisches Haus mit Steinfassade und grauer Fassadenfarbe in Philadelphia
Geräumiges Klassisches Haus mit Steinfassade und grauer Fassadenfarbe in Philadelphia
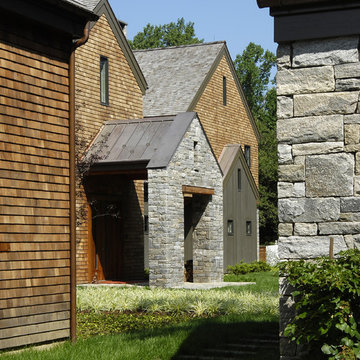
Carol Kurth Architecture, PC and Marie Aiello Design Sutdio, Peter Krupenye Photography
Geräumiges, Zweistöckiges Modernes Haus mit Steinfassade und grauer Fassadenfarbe in New York
Geräumiges, Zweistöckiges Modernes Haus mit Steinfassade und grauer Fassadenfarbe in New York
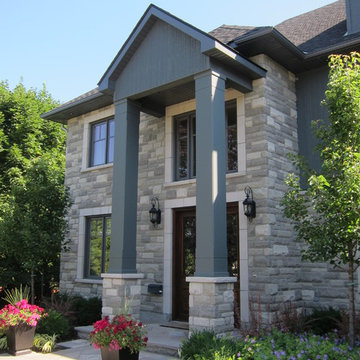
In this application we made two custom exterior square columns.
Großes, Zweistöckiges Modernes Haus mit Steinfassade und grauer Fassadenfarbe in Ottawa
Großes, Zweistöckiges Modernes Haus mit Steinfassade und grauer Fassadenfarbe in Ottawa
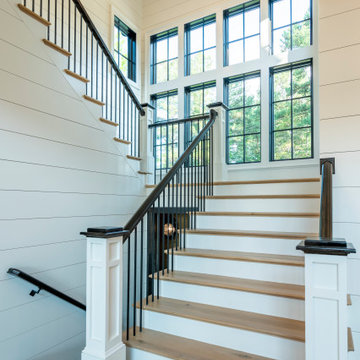
Geräumiges, Zweistöckiges Landhausstil Einfamilienhaus mit Steinfassade, grauer Fassadenfarbe, Satteldach, Misch-Dachdeckung, grauem Dach und Wandpaneelen in Charlotte
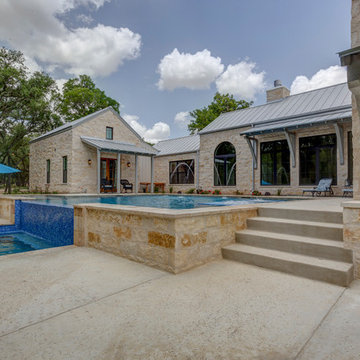
Großes, Zweistöckiges Landhausstil Einfamilienhaus mit Steinfassade, grauer Fassadenfarbe, Satteldach und Blechdach in Austin
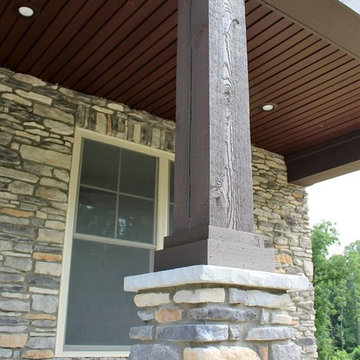
Großes, Einstöckiges Rustikales Haus mit Steinfassade, grauer Fassadenfarbe und Satteldach in Huntington
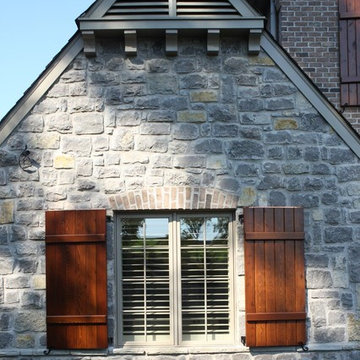
Großes, Zweistöckiges Rustikales Haus mit Steinfassade, grauer Fassadenfarbe und Satteldach in Sonstige
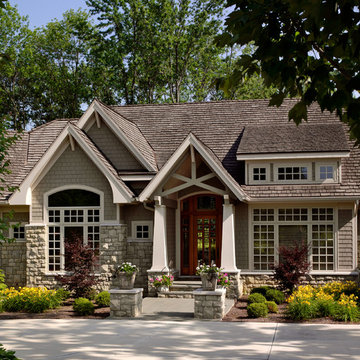
Großes, Einstöckiges Klassisches Einfamilienhaus mit Steinfassade, Satteldach, grauer Fassadenfarbe und Schindeldach in Cincinnati
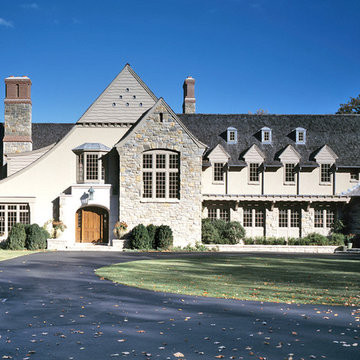
The exterior of this custom tudor home by Davenport Contracting was built to exacting pre-war standards for authenticity.
Geräumiges, Dreistöckiges Klassisches Haus mit Steinfassade, grauer Fassadenfarbe und Satteldach in New York
Geräumiges, Dreistöckiges Klassisches Haus mit Steinfassade, grauer Fassadenfarbe und Satteldach in New York
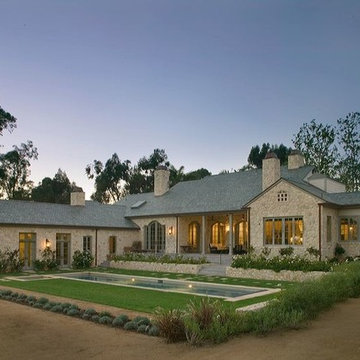
Rear of House
Anthony Peres Photography
Großes, Einstöckiges Klassisches Einfamilienhaus mit Steinfassade, grauer Fassadenfarbe, Satteldach und Schindeldach in Los Angeles
Großes, Einstöckiges Klassisches Einfamilienhaus mit Steinfassade, grauer Fassadenfarbe, Satteldach und Schindeldach in Los Angeles
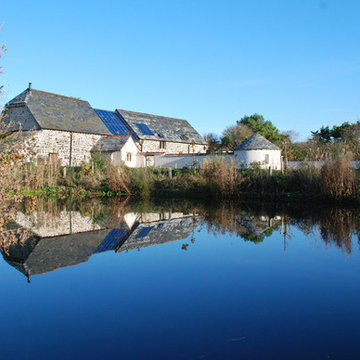
One of the only surviving examples of a 14thC agricultural building of this type in Cornwall, the ancient Grade II*Listed Medieval Tithe Barn had fallen into dereliction and was on the National Buildings at Risk Register. Numerous previous attempts to obtain planning consent had been unsuccessful, but a detailed and sympathetic approach by The Bazeley Partnership secured the support of English Heritage, thereby enabling this important building to begin a new chapter as a stunning, unique home designed for modern-day living.
A key element of the conversion was the insertion of a contemporary glazed extension which provides a bridge between the older and newer parts of the building. The finished accommodation includes bespoke features such as a new staircase and kitchen and offers an extraordinary blend of old and new in an idyllic location overlooking the Cornish coast.
This complex project required working with traditional building materials and the majority of the stone, timber and slate found on site was utilised in the reconstruction of the barn.
Since completion, the project has been featured in various national and local magazines, as well as being shown on Homes by the Sea on More4.
The project won the prestigious Cornish Buildings Group Main Award for ‘Maer Barn, 14th Century Grade II* Listed Tithe Barn Conversion to Family Dwelling’.
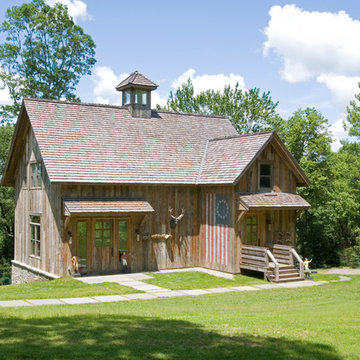
Geräumiges, Zweistöckiges Rustikales Haus mit Steinfassade und grauer Fassadenfarbe in New York
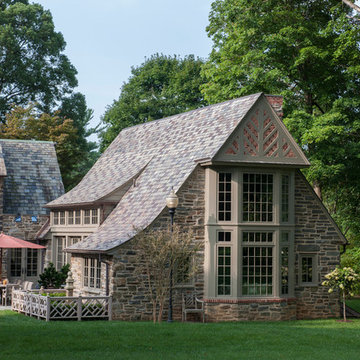
Tom Crane Photography
Geräumiges, Zweistöckiges Klassisches Haus mit Steinfassade, grauer Fassadenfarbe und Satteldach in Philadelphia
Geräumiges, Zweistöckiges Klassisches Haus mit Steinfassade, grauer Fassadenfarbe und Satteldach in Philadelphia
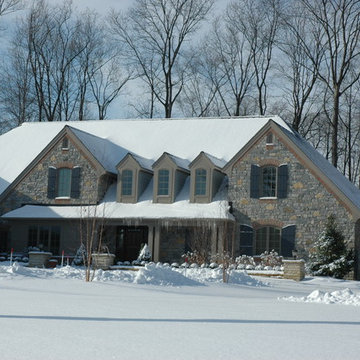
Front elevation- winter morning light. Painted wood columns, painted wood shutters, true stone veneer with brick accenting.
Großes, Zweistöckiges Rustikales Haus mit Steinfassade und grauer Fassadenfarbe in Cleveland
Großes, Zweistöckiges Rustikales Haus mit Steinfassade und grauer Fassadenfarbe in Cleveland
Häuser mit Steinfassade und grauer Fassadenfarbe Ideen und Design
10