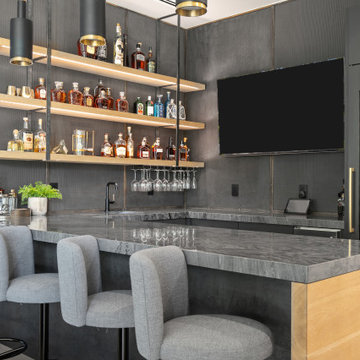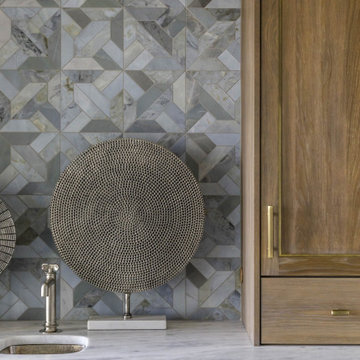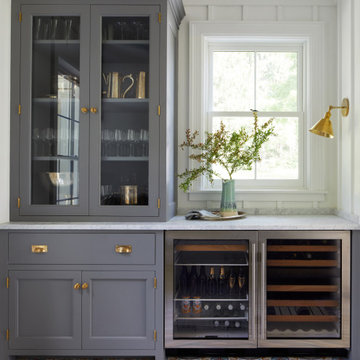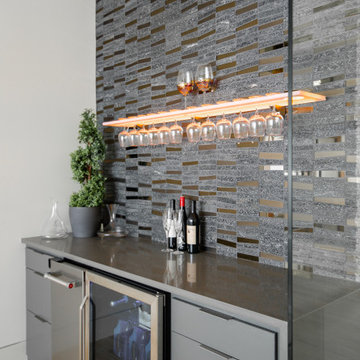Graue Hausbar Ideen und Design
Suche verfeinern:
Budget
Sortieren nach:Heute beliebt
61 – 80 von 8.273 Fotos
1 von 2

Einzeilige, Kleine Maritime Hausbar mit weißen Schränken, Rückwand aus Spiegelfliesen, dunklem Holzboden, braunem Boden und weißer Arbeitsplatte in Sonstige

Zweizeilige Landhausstil Hausbar mit Bartheke, Unterbauwaschbecken, Glasfronten, braunen Schränken, Küchenrückwand in Grau, braunem Holzboden, braunem Boden und schwarzer Arbeitsplatte in Minneapolis

This basement kitchen is given new life as a modern bar with quartz countertop, navy blue cabinet doors, satin brass edge pulls, a beverage fridge, pull out faucet with matte black finish. The backsplash is patterned 8x8 tiles with a walnut wood shelf. The space was painted matte white, the ceiling popcorn was scraped off, painted and installed with recessed lighting. A mirror backsplash was installed on the left side of the bar
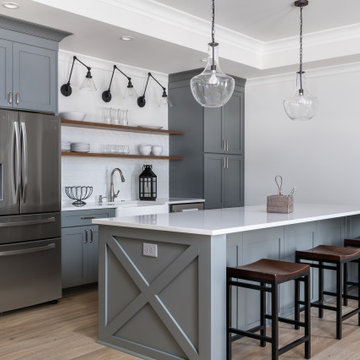
This full basement renovation included adding a mudroom area, media room, a bedroom, a full bathroom, a game room, a kitchen, a gym and a beautiful custom wine cellar. Our clients are a family that is growing, and with a new baby, they wanted a comfortable place for family to stay when they visited, as well as space to spend time themselves. They also wanted an area that was easy to access from the pool for entertaining, grabbing snacks and using a new full pool bath.We never treat a basement as a second-class area of the house. Wood beams, customized details, moldings, built-ins, beadboard and wainscoting give the lower level main-floor style. There’s just as much custom millwork as you’d see in the formal spaces upstairs. We’re especially proud of the wine cellar, the media built-ins, the customized details on the island, the custom cubbies in the mudroom and the relaxing flow throughout the entire space.

Lower Level: Bar, entertainment area
Große Country Hausbar in L-Form mit Bartresen, Unterbauwaschbecken, flächenbündigen Schrankfronten, schwarzen Schränken, Quarzwerkstein-Arbeitsplatte, Linoleum, braunem Boden und schwarzer Arbeitsplatte in Minneapolis
Große Country Hausbar in L-Form mit Bartresen, Unterbauwaschbecken, flächenbündigen Schrankfronten, schwarzen Schränken, Quarzwerkstein-Arbeitsplatte, Linoleum, braunem Boden und schwarzer Arbeitsplatte in Minneapolis

Basement Wet Bar
Drafted and Designed by Fluidesign Studio
Zweizeilige, Mittelgroße Klassische Hausbar mit Schrankfronten im Shaker-Stil, blauen Schränken, Küchenrückwand in Weiß, Rückwand aus Metrofliesen, Bartheke, Unterbauwaschbecken, braunem Boden und weißer Arbeitsplatte in Minneapolis
Zweizeilige, Mittelgroße Klassische Hausbar mit Schrankfronten im Shaker-Stil, blauen Schränken, Küchenrückwand in Weiß, Rückwand aus Metrofliesen, Bartheke, Unterbauwaschbecken, braunem Boden und weißer Arbeitsplatte in Minneapolis

Custom built in home bar for a billiard room with built in cabinetry and wine fridge.
Große Klassische Hausbar in L-Form mit Bartresen, Unterbauwaschbecken, flächenbündigen Schrankfronten, grauen Schränken, Marmor-Arbeitsplatte, braunem Holzboden, braunem Boden und schwarzer Arbeitsplatte in Sonstige
Große Klassische Hausbar in L-Form mit Bartresen, Unterbauwaschbecken, flächenbündigen Schrankfronten, grauen Schränken, Marmor-Arbeitsplatte, braunem Holzboden, braunem Boden und schwarzer Arbeitsplatte in Sonstige

This home is full of clean lines, soft whites and grey, & lots of built-in pieces. Large entry area with message center, dual closets, custom bench with hooks and cubbies to keep organized. Living room fireplace with shiplap, custom mantel and cabinets, and white brick.

Einzeilige, Mittelgroße Moderne Hausbar mit Bartresen, Unterbauwaschbecken, flächenbündigen Schrankfronten, Granit-Arbeitsplatte, Rückwand aus Steinfliesen, Porzellan-Bodenfliesen, grauem Boden und schwarzer Arbeitsplatte in Denver

Zweizeilige Stilmix Hausbar mit Bartresen, grünen Schränken, Küchenrückwand in Schwarz, dunklem Holzboden und braunem Boden in Mumbai
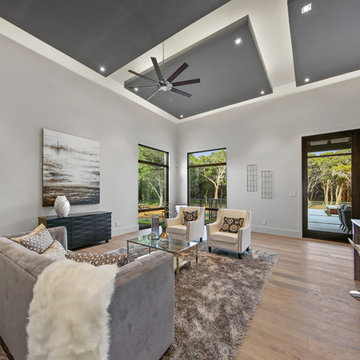
hill country contemporary house designed by oscar e flores design studio in cordillera ranch on a 14 acre property
Zweizeilige, Große Klassische Hausbar mit Bartheke, Einbauwaschbecken, flächenbündigen Schrankfronten, braunen Schränken, Küchenrückwand in Beige, Porzellan-Bodenfliesen und braunem Boden in Austin
Zweizeilige, Große Klassische Hausbar mit Bartheke, Einbauwaschbecken, flächenbündigen Schrankfronten, braunen Schränken, Küchenrückwand in Beige, Porzellan-Bodenfliesen und braunem Boden in Austin

Metropolis Textured Melamine door style in Argent Oak Vertical finish. Designed by Danielle Melchione, CKD of Reico Kitchen & Bath. Photographed by BTW Images LLC.

Beverage center to serve the Great Room & Dining Room while entertaining.
Einzeilige, Kleine Klassische Hausbar mit Schrankfronten mit vertiefter Füllung, weißen Schränken, Marmor-Arbeitsplatte, bunter Rückwand, Rückwand aus Marmor und braunem Holzboden in Washington, D.C.
Einzeilige, Kleine Klassische Hausbar mit Schrankfronten mit vertiefter Füllung, weißen Schränken, Marmor-Arbeitsplatte, bunter Rückwand, Rückwand aus Marmor und braunem Holzboden in Washington, D.C.
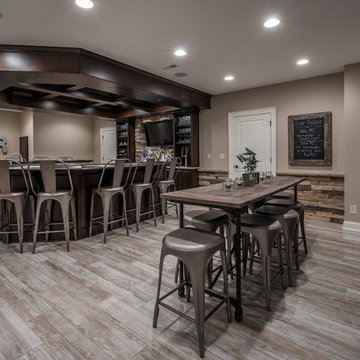
This amazing basement includes a magnificent bar with a plafond, Restoration Hardware bar stools, and a separate Restoration Hardware table, which allows for seating of 20. Wood-plank tile, stone work, and custom barn doors complete the look.
Bradshaw Photography, LLC
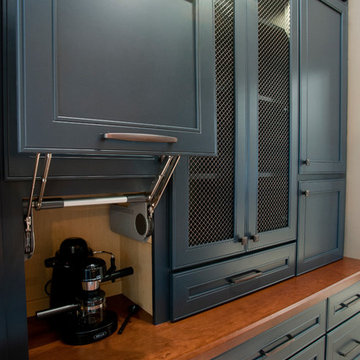
Butler Pantry and Bar
Design by Dalton Carpet One
Wellborn Cabinets- Cabinet Finish: Maple Bleu; Door Style: Sonoma; Countertops: Cherry Java; Floating Shelves: Deuley Designs; Floor Tile: Aplha Brick, Country Mix; Grout: Mapei Pewter; Backsplash: Metallix Collection Nickels Antique Copper; Grout: Mapei Chocolate; Paint: Benjamin Moore HC-77 Alexandria Beige
Photo by: Dennis McDaniel

With a beautiful light taupe color pallet, this shabby chic retreat combines beautiful natural stone and rustic barn board wood to create a farmhouse like abode. High ceilings, open floor plans and unique design touches all work together in creating this stunning retreat.
Graue Hausbar Ideen und Design
4
