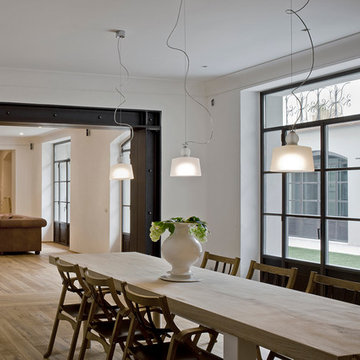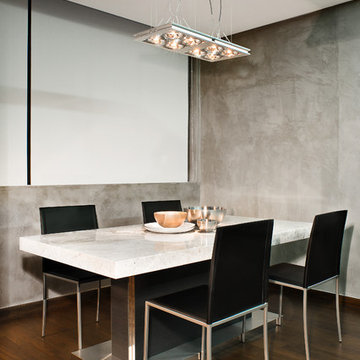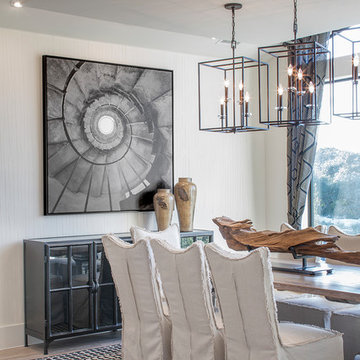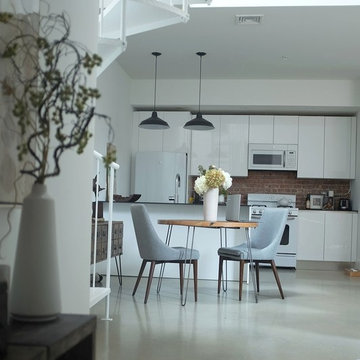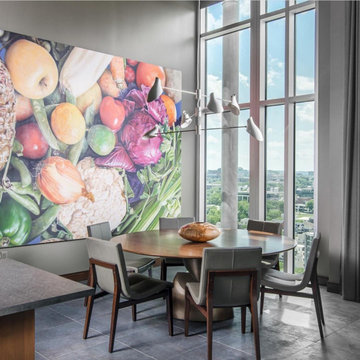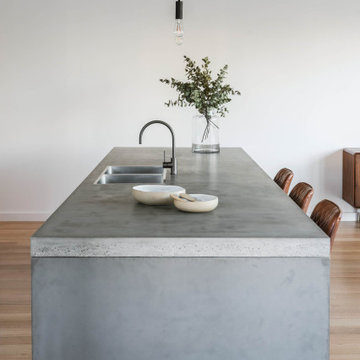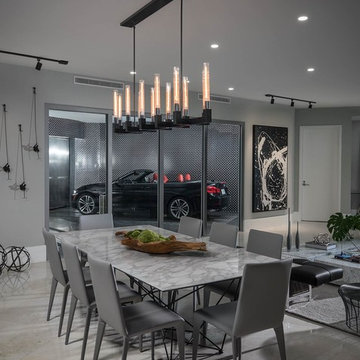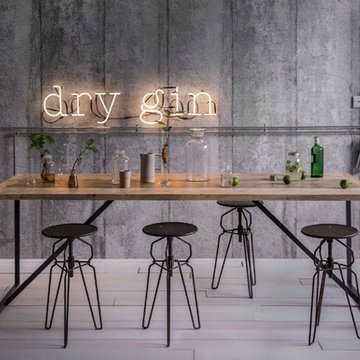Graue Industrial Esszimmer Ideen und Design
Suche verfeinern:
Budget
Sortieren nach:Heute beliebt
41 – 60 von 835 Fotos
1 von 3
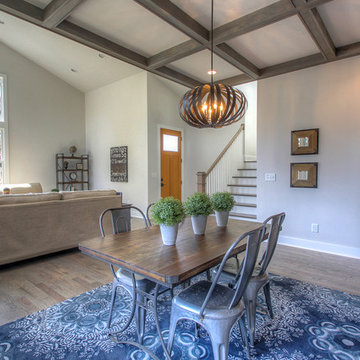
Offenes, Mittelgroßes Industrial Esszimmer ohne Kamin mit weißer Wandfarbe und dunklem Holzboden in Nashville
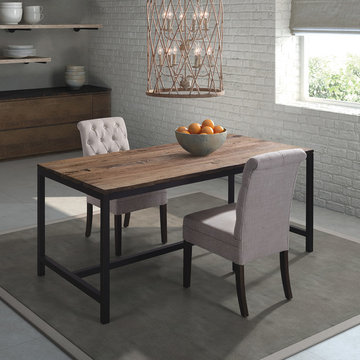
This loft with a transitional dining space couldn't be more perfect.
Mittelgroße Industrial Wohnküche ohne Kamin mit weißer Wandfarbe und Betonboden in Sonstige
Mittelgroße Industrial Wohnküche ohne Kamin mit weißer Wandfarbe und Betonboden in Sonstige

Offenes, Mittelgroßes Industrial Esszimmer mit weißer Wandfarbe und hellem Holzboden in Kyoto
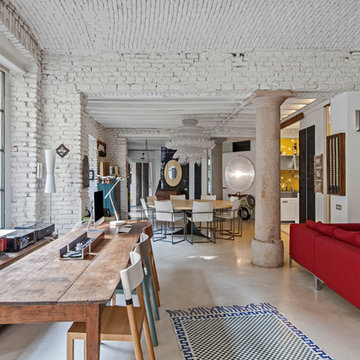
Großes Industrial Esszimmer mit weißer Wandfarbe und Porzellan-Bodenfliesen in Mailand
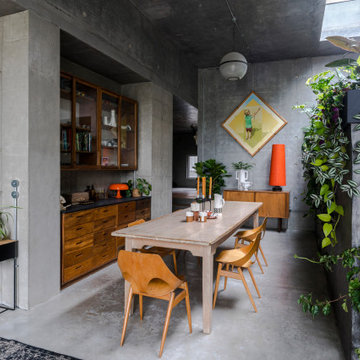
Inspired by concrete skate parks, this family home in rural Lewes was featured in Grand Designs. Our brief was to inject colour and texture to offset the cold concrete surfaces of the property. Within the walls of this architectural wonder, we created bespoke soft furnishings and specified iconic contemporary furniture, adding warmth to the industrial interior.
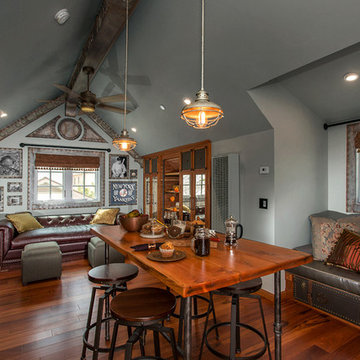
Offenes, Mittelgroßes Industrial Esszimmer ohne Kamin mit grauer Wandfarbe, dunklem Holzboden und braunem Boden in San Diego
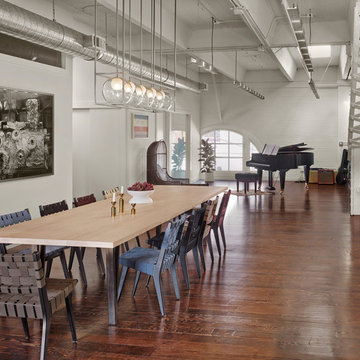
Cesar Rubio
Offenes, Geräumiges Industrial Esszimmer mit weißer Wandfarbe und braunem Holzboden in San Francisco
Offenes, Geräumiges Industrial Esszimmer mit weißer Wandfarbe und braunem Holzboden in San Francisco
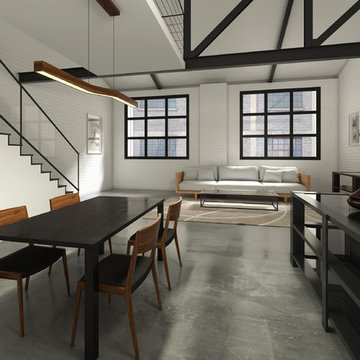
07-210-W - Camur - LED Linear Pendant - Walnut - Frosted Polymer
Light and delicate, subtly unique while simple, the Camur must be experienced to really be appreciated. The gentle curve appears from the bottom just the same as it does from the side - but the perspectives found between the two intrigue.
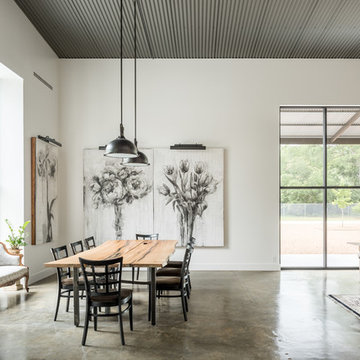
This project encompasses the renovation of two aging metal warehouses located on an acre just North of the 610 loop. The larger warehouse, previously an auto body shop, measures 6000 square feet and will contain a residence, art studio, and garage. A light well puncturing the middle of the main residence brightens the core of the deep building. The over-sized roof opening washes light down three masonry walls that define the light well and divide the public and private realms of the residence. The interior of the light well is conceived as a serene place of reflection while providing ample natural light into the Master Bedroom. Large windows infill the previous garage door openings and are shaded by a generous steel canopy as well as a new evergreen tree court to the west. Adjacent, a 1200 sf building is reconfigured for a guest or visiting artist residence and studio with a shared outdoor patio for entertaining. Photo by Peter Molick, Art by Karin Broker
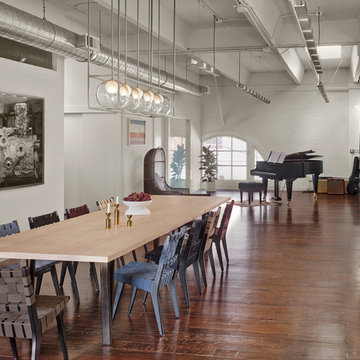
Photo by Cesar Rubio
Industrial Esszimmer mit weißer Wandfarbe und dunklem Holzboden in San Francisco
Industrial Esszimmer mit weißer Wandfarbe und dunklem Holzboden in San Francisco

Established in 1895 as a warehouse for the spice trade, 481 Washington was built to last. With its 25-inch-thick base and enchanting Beaux Arts facade, this regal structure later housed a thriving Hudson Square printing company. After an impeccable renovation, the magnificent loft building’s original arched windows and exquisite cornice remain a testament to the grandeur of days past. Perfectly anchored between Soho and Tribeca, Spice Warehouse has been converted into 12 spacious full-floor lofts that seamlessly fuse Old World character with modern convenience. Steps from the Hudson River, Spice Warehouse is within walking distance of renowned restaurants, famed art galleries, specialty shops and boutiques. With its golden sunsets and outstanding facilities, this is the ideal destination for those seeking the tranquil pleasures of the Hudson River waterfront.
Expansive private floor residences were designed to be both versatile and functional, each with 3 to 4 bedrooms, 3 full baths, and a home office. Several residences enjoy dramatic Hudson River views.
This open space has been designed to accommodate a perfect Tribeca city lifestyle for entertaining, relaxing and working.
This living room design reflects a tailored “old world” look, respecting the original features of the Spice Warehouse. With its high ceilings, arched windows, original brick wall and iron columns, this space is a testament of ancient time and old world elegance.
The dining room is a combination of interesting textures and unique pieces which create a inviting space.
The elements are: industrial fabric jute bags framed wall art pieces, an oversized mirror handcrafted from vintage wood planks salvaged from boats, a double crank dining table featuring an industrial aesthetic with a unique blend of iron and distressed mango wood, comfortable host and hostess dining chairs in a tan linen, solid oak chair with Cain seat which combine the rustic charm of an old French Farmhouse with an industrial look. Last, the accents such as the antler candleholders and the industrial pulley double pendant antique light really complete the old world look we were after to honor this property’s past.
Photography: Francis Augustine
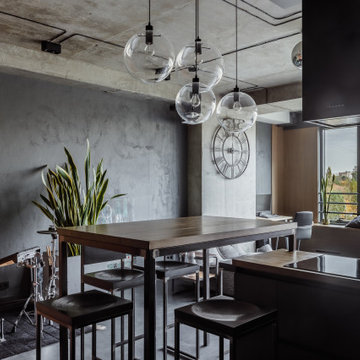
Кухня-гостиная, вид из окон на Ломоносовский проспект.
Mittelgroßes Industrial Esszimmer in Sonstige
Mittelgroßes Industrial Esszimmer in Sonstige
Graue Industrial Esszimmer Ideen und Design
3
