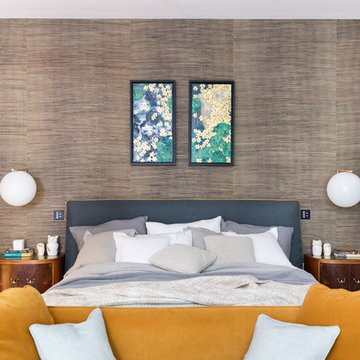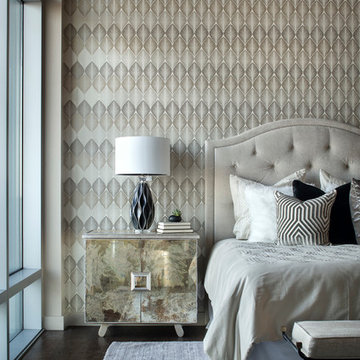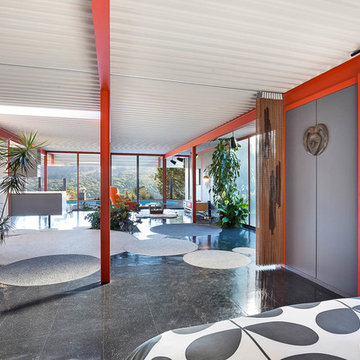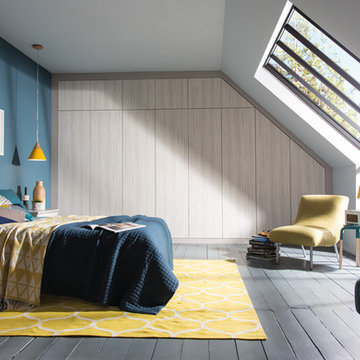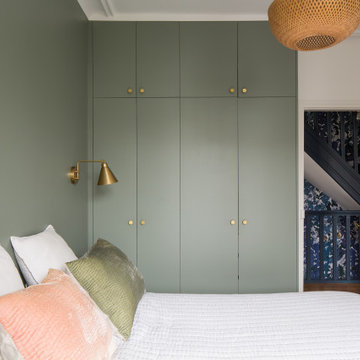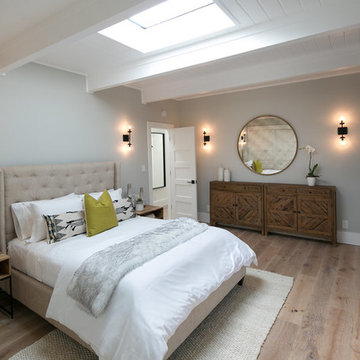Graue Mid-Century Schlafzimmer Ideen und Design
Suche verfeinern:
Budget
Sortieren nach:Heute beliebt
21 – 40 von 1.757 Fotos
1 von 3
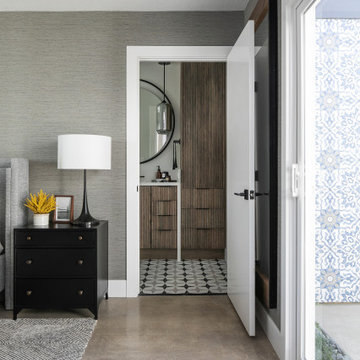
Neutral Midcentury Primary Suite by Kennedy Cole Interior Design
Mittelgroßes Retro Hauptschlafzimmer mit grauer Wandfarbe, Betonboden, grauem Boden und Tapetenwänden in Orange County
Mittelgroßes Retro Hauptschlafzimmer mit grauer Wandfarbe, Betonboden, grauem Boden und Tapetenwänden in Orange County
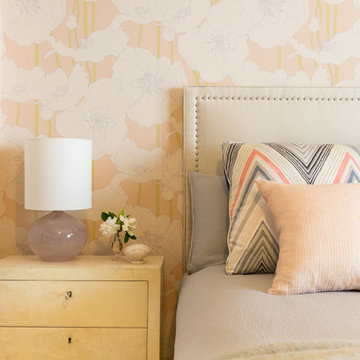
Muted floral wallpaper in soft pastel tones, a neutral parchment bedside table and a matelasse silk headboard create a restful environment. Simple, yet feminine, accessories, as well as kid and pet friendly bedding are the perfect additions to this space.
Photographer: Lauren Edith Andersen
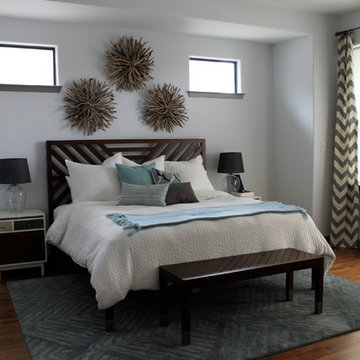
Großes Mid-Century Hauptschlafzimmer mit weißer Wandfarbe und braunem Holzboden in Houston
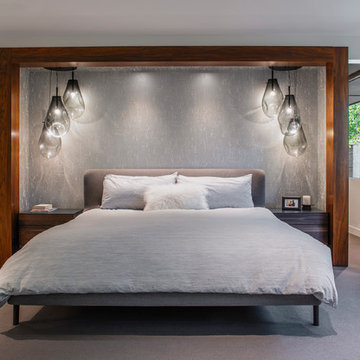
Two bedrooms were combined to become a gorgeous master suite with walk-in closet, ensuite and bedroom/sitting area. The closet was tucked behind the new bed enclosure with suspended lighting and a velvet/metallic wallpaper surrounded by a walnut frame.
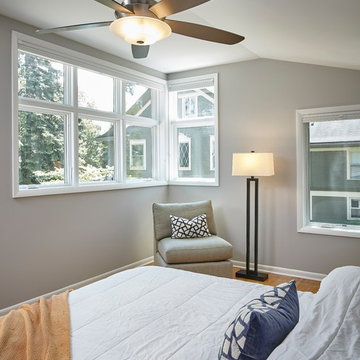
Patsy McEnroe
Mid-Century Hauptschlafzimmer mit grauer Wandfarbe und hellem Holzboden in Chicago
Mid-Century Hauptschlafzimmer mit grauer Wandfarbe und hellem Holzboden in Chicago
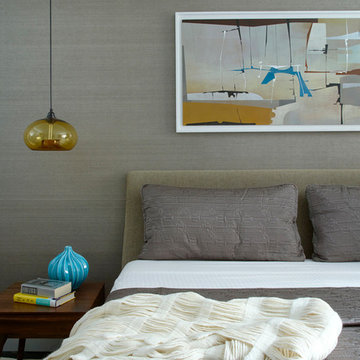
MARK ROSKAMS
Mittelgroßes Retro Hauptschlafzimmer mit grauer Wandfarbe und dunklem Holzboden in New York
Mittelgroßes Retro Hauptschlafzimmer mit grauer Wandfarbe und dunklem Holzboden in New York
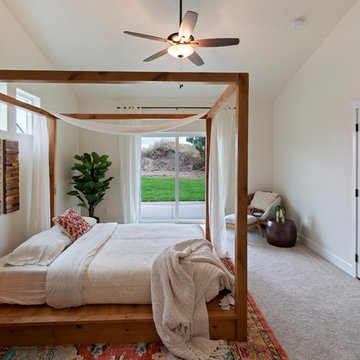
This master suite oasis will make you never want to leave! The four post, canopy bed was handmade, and overlooks to the back yard with a slider for access to the patio.
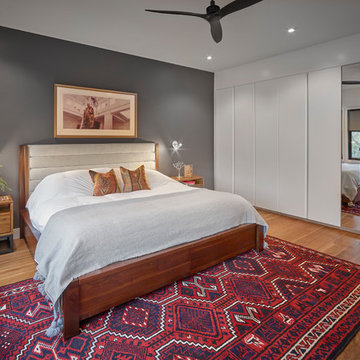
Merle Prosofsky
Retro Hauptschlafzimmer ohne Kamin mit grauer Wandfarbe und braunem Holzboden in Edmonton
Retro Hauptschlafzimmer ohne Kamin mit grauer Wandfarbe und braunem Holzboden in Edmonton
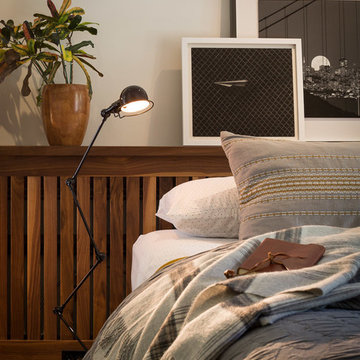
First home, savvy art owners, decided to hire RBD to design their recently purchased two story, four bedroom, midcentury Diamond Heights home to merge their new parenthood and love for entertaining lifestyles. Hired two months prior to the arrival of their baby boy, RBD was successful in installing the nursery just in time. The home required little architectural spatial reconfiguration given the previous owner was an architect, allowing RBD to focus mainly on furniture, fixtures and accessories while updating only a few finishes. New paint grade paneling added a needed midcentury texture to the entry, while an existing site for sore eyes radiator, received a new walnut cover creating a built-in mid-century custom headboard for the guest room, perfect for large art and plant decoration. RBD successfully paired furniture and art selections to connect the existing material finishes by keeping fabrics neutral and complimentary to the existing finishes. The backyard, an SF rare oasis, showcases a hanging chair and custom outdoor floor cushions for easy lounging, while a stylish midcentury heated bench allows easy outdoor entertaining in the SF climate.
Photography Credit: Scott Hargis Photography
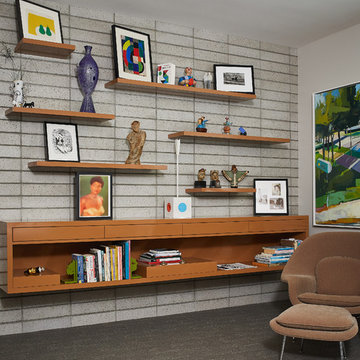
Retro Schlafzimmer mit weißer Wandfarbe, Teppichboden, grauem Boden und Ziegelwänden
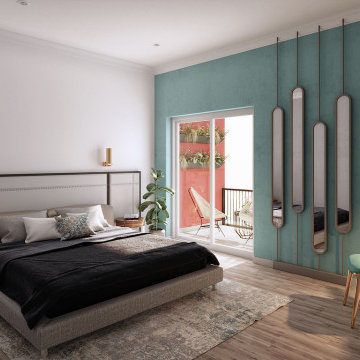
This is 3D Interior Visualization Of a Master Bedroom By a 3D interior design studio, in Houston, Texas. In this 3D Interior Visualization, the bedroom has a Sky green sofa, Table, TV, Furniture, a Fireplace under the tv table that looks so relaxing, and glass windows with an outside view. There are also 2 Doors in the 3d interior design and another table having Lamps on it. The 3D interior visualization of the Master bedroom idea is very popular. Our CGI design studio Designs For House 3D Interior Design areas like living room, bedroom, kitchen, bathroom, office interior, mall, & commercial also.
Master Bedroom - Urban Breeze Lookbook - as featured at the Freedom by Metricon Duxton 39 in Craigieburn, VIC.
Mid-Century Schlafzimmer in Melbourne
Mid-Century Schlafzimmer in Melbourne
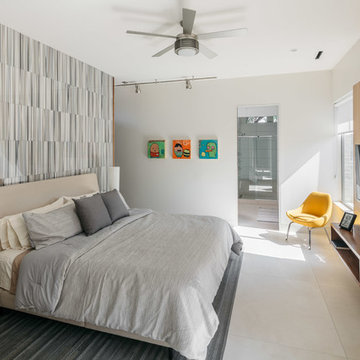
Mittelgroßes Mid-Century Hauptschlafzimmer mit bunten Wänden, Porzellan-Bodenfliesen und weißem Boden in Houston
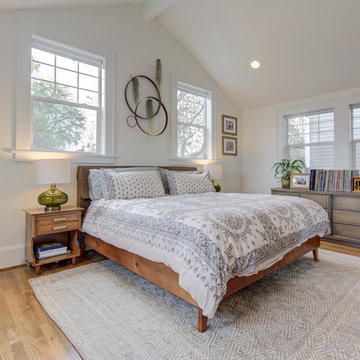
Mittelgroßes Retro Hauptschlafzimmer ohne Kamin mit weißer Wandfarbe, braunem Holzboden und braunem Boden in Portland
Graue Mid-Century Schlafzimmer Ideen und Design
2
