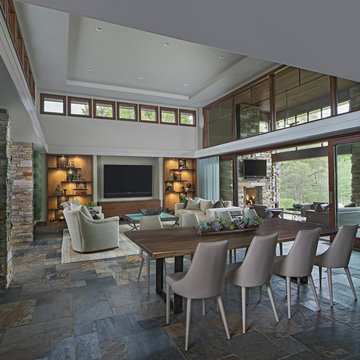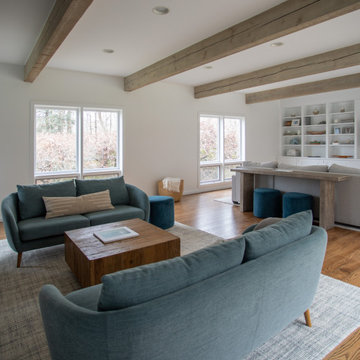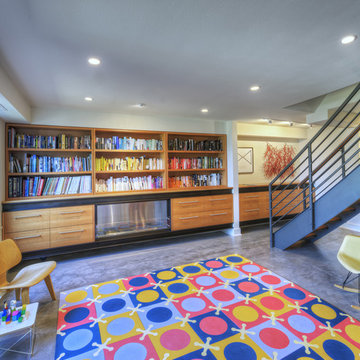Graue Mid-Century Wohnzimmer Ideen und Design
Suche verfeinern:
Budget
Sortieren nach:Heute beliebt
121 – 140 von 2.965 Fotos
1 von 3

This remodel of a mid century gem is located in the town of Lincoln, MA a hot bed of modernist homes inspired by Gropius’ own house built nearby in the 1940’s. By the time the house was built, modernism had evolved from the Gropius era, to incorporate the rural vibe of Lincoln with spectacular exposed wooden beams and deep overhangs.
The design rejects the traditional New England house with its enclosing wall and inward posture. The low pitched roofs, open floor plan, and large windows openings connect the house to nature to make the most of its rural setting.
Photo by: Nat Rea Photography

Architects Modern
This mid-century modern home was designed by the architect Charles Goodman in 1950. Janet Bloomberg, a KUBE partner, completely renovated it, retaining but enhancing the spirit of the original home. None of the rooms were relocated, but the house was opened up and restructured, and fresh finishes and colors were introduced throughout. A new powder room was tucked into the space of a hall closet, and built-in storage was created in every possible location - not a single square foot is left unused. Existing mechanical and electrical systems were replaced, creating a modern home within the shell of the original historic structure. Floor-to-ceiling glass in every room allows the outside to flow seamlessly with the interior, making the small footprint feel substantially larger. all,photos: Greg Powers Photography

Resource Furniture worked with Turkel Design to furnish Axiom Desert House, a custom-designed, luxury prefab home nestled in sunny Palm Springs. Resource Furniture provided the Square Line Sofa with pull-out end tables; the Raia walnut dining table and Orca dining chairs; the Flex Outdoor modular sofa on the lanai; as well as the Tango Sectional, Swing, and Kali Duo wall beds. These transforming, multi-purpose and small-footprint furniture pieces allow the 1,200-square-foot home to feel and function like one twice the size, without compromising comfort or high-end style. Axiom Desert House made its debut in February 2019 as a Modernism Week Featured Home and gained national attention for its groundbreaking innovations in high-end prefab construction and flexible, sustainable design.
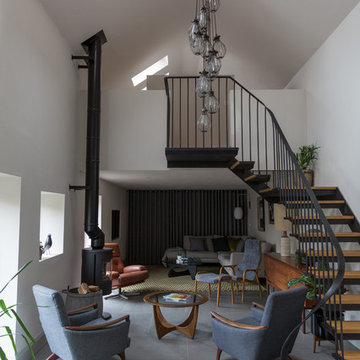
www.evephotography.co.uk
Mittelgroßes Retro Wohnzimmer im Loft-Stil mit Schieferboden und grauem Boden in Sonstige
Mittelgroßes Retro Wohnzimmer im Loft-Stil mit Schieferboden und grauem Boden in Sonstige
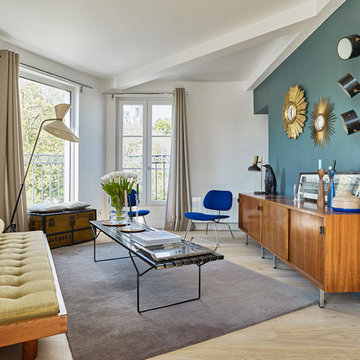
Vincent RUFFE
Repräsentatives, Fernseherloses, Abgetrenntes Retro Wohnzimmer ohne Kamin mit bunten Wänden, hellem Holzboden und beigem Boden in Paris
Repräsentatives, Fernseherloses, Abgetrenntes Retro Wohnzimmer ohne Kamin mit bunten Wänden, hellem Holzboden und beigem Boden in Paris

Allison Cartwright, Photographer
RRS Design + Build is a Austin based general contractor specializing in high end remodels and custom home builds. As a leader in contemporary, modern and mid century modern design, we are the clear choice for a superior product and experience. We would love the opportunity to serve you on your next project endeavor. Put our award winning team to work for you today!

photo: http://www.esto.com/vecerka
A renovation of an ornate, parlor level brownstone apartment on the Promenade in Brooklyn Heights with views to the Manhattan skyline. The space was reconfigured to create long views through the apartment around a sculptural “core”, its modern detailing and materials acting in counterpoint to the grandeur of the original detailing.

At our San Salvador project, we did a complete kitchen remodel, redesigned the fireplace in the living room and installed all new porcelain wood-looking tile throughout.
Before the kitchen was outdated, very dark and closed in with a soffit lid and old wood cabinetry. The fireplace wall was original to the home and needed to be redesigned to match the new modern style. We continued the porcelain tile from an earlier phase to go into the newly remodeled areas. We completely removed the lid above the kitchen, creating a much more open and inviting space. Then we opened up the pantry wall that previously closed in the kitchen, allowing a new view and creating a modern bar area.
The young family wanted to brighten up the space with modern selections, finishes and accessories. Our clients selected white textured laminate cabinetry for the kitchen with marble-looking quartz countertops and waterfall edges for the island with mid-century modern barstools. For the backsplash, our clients decided to do something more personalized by adding white marble porcelain tile, installed in a herringbone pattern. In the living room, for the new fireplace design we moved the TV above the firebox for better viewing and brought it all the way up to the ceiling. We added a neutral stone-looking porcelain tile and floating shelves on each side to complete the modern style of the home.
Our clients did a great job furnishing and decorating their house, it almost felt like it was staged which we always appreciate and love.
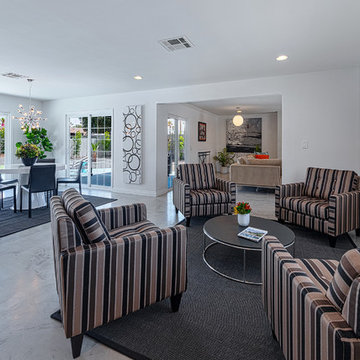
renovated original Palm Springs Mid-century Alexander Polynesian Ranch build 1963.
Großes, Offenes Retro Wohnzimmer mit weißer Wandfarbe und Betonboden in Sonstige
Großes, Offenes Retro Wohnzimmer mit weißer Wandfarbe und Betonboden in Sonstige
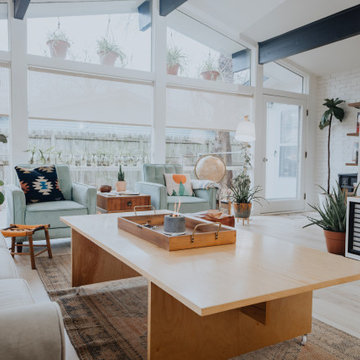
Clean and bright vinyl planks for a space where you can clear your mind and relax. Unique knots bring life and intrigue to this tranquil maple design. With the Modin Collection, we have raised the bar on luxury vinyl plank. The result is a new standard in resilient flooring. Modin offers true embossed in register texture, a low sheen level, a rigid SPC core, an industry-leading wear layer, and so much more.
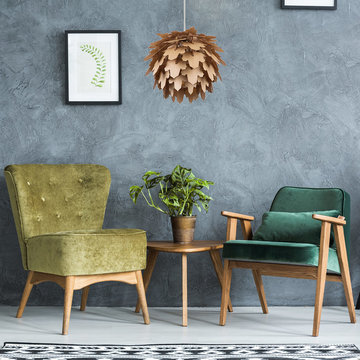
Give your home a fall glow with the Coni Wood Pendant Lamp. The artfully crafted maple leaf design will give your entryway, kitchen, or hallway a contemporary appeal that will wow your guests. As the light shines through the lamp, you can truly appreciate the beauty of the natural wood as it peers out between the maple leaf like designs and shines down. For the best effect, use a 60W light bulb and watch the Coni Wood Pendant Lamp come to life for thousands of hours to come.
* Natural wood construction in a pinecone style
* Modern and contemporary design
* Dimensions: 11-13/16" W x 11-13/16" D x 66-9/16" H
* Stylish and durable ceiling light
* Easy installation; light bulb not included
* UL Certified
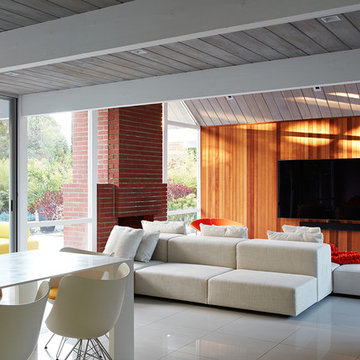
Klopf Architecture, Outer Space Landscape Architects, Sezen & Moon Structural Engineer and Flegels Construction updated a classic Eichler open, indoor-outdoor home.
Everyone loved the classic, original bones of this house, but it was in need of a major facelift both inside and out. The owners also wanted to remove the barriers between the kitchen and great room, and increase the size of the master bathroom as well as make other layout changes. No addition to the house was contemplated.
The owners worked with Klopf Architecture in part because of Klopf’s extensive mid-century modern / Eichler design portfolio, and in part because one of their neighbors who had worked with Klopf on their Eichler home remodel referred them. The Klopf team knew how to update the worn finishes to make a more sophisticated, higher quality home that both looks better and functions better.
In conjunction with the atrium and the landscaped rear yard / patio, the glassy living room feels open on both sides and allows an indoor / outdoor flow throughout. The new, natural wood exterior siding runs through the house from inside to outside to inside again, updating one of the classic design features of the Eichler homes.
Picking up on the wood siding, walnut vanities and cabinets offset the white walls. Gray porcelain tiles evoke the concrete slab floors and flow from interior to exterior to make the spaces appear to flow together. Similarly the ceiling decking has the same white-washed finish from inside to out. The continuity of materials and space enhances the sense of flow.
The large kitchen, perfect for entertaining, has a wall of built-ins and an oversized island. There’s plenty of storage and space for the whole group to prep and cook together.
One unique approach to the master bedroom is the bed wall. The head of the bed is tucked within a line of built-in wardrobes with a high window above. Replacing the master closet with this wall of wardrobes allowed for both a larger bathroom and a larger bedroom.
This 1,953 square foot, 4 bedroom, 2 bathroom Double Gable Eichler remodeled single-family house is located in Mountain View in the heart of the Silicon Valley.
Klopf Architecture Project Team: John Klopf, AIA, Klara Kevane, and Yegvenia Torres-Zavala
Landscape Architect: Outer Space Landscape Architects
Structural Engineer: Sezen & Moon
Contractor: Flegels Construction
Landscape Contractor: Roco's Gardening & Arroyo Vista Landscaping, Inc.
Photography ©2016 Mariko Reed
Location: Mountain View, CA
Year completed: 2015

© Steven Dewall Photography
Mittelgroßes, Abgetrenntes Mid-Century Wohnzimmer mit Hausbar, hellem Holzboden und bunten Wänden in Los Angeles
Mittelgroßes, Abgetrenntes Mid-Century Wohnzimmer mit Hausbar, hellem Holzboden und bunten Wänden in Los Angeles
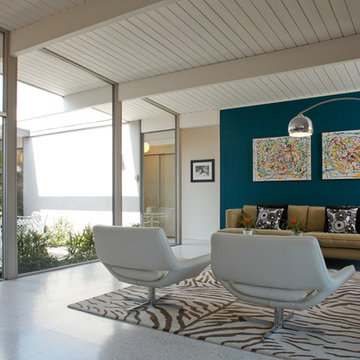
A view from the interior living room to the atrium area just outside. The homes of Joseph Eichler blurred the lines between outside and inside. Floor-to-ceiling glass keeps the entire home bright during daytime hours with little to no lighting required during the day. Contact us with any questions on what you see here.
EichlerSoCal.com
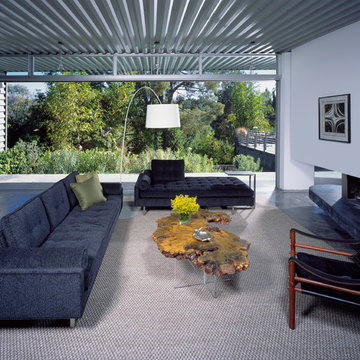
This modern loft living room is the ultimate example of "bringing the outdoors in." Mid-century modern furniture contrasts nicely with the organic, burl maple coffee table. By Kenneth Brown Design.
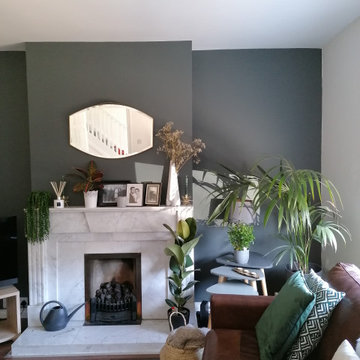
Mittelgroßes, Repräsentatives, Abgetrenntes Retro Wohnzimmer mit grauer Wandfarbe, Laminat, Kamin, Kaminumrandung aus Stein, freistehendem TV und braunem Boden in Limerick
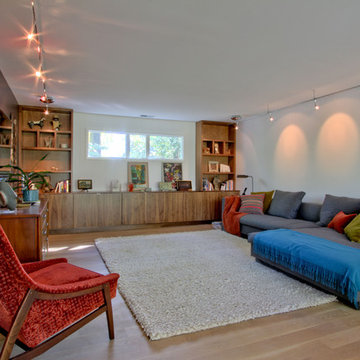
The media room, with TECH Monorail light tracks. The walnut built-in cabinetry matches the other casework in the house. Photo by Christopher Wright, CR
Graue Mid-Century Wohnzimmer Ideen und Design
7
