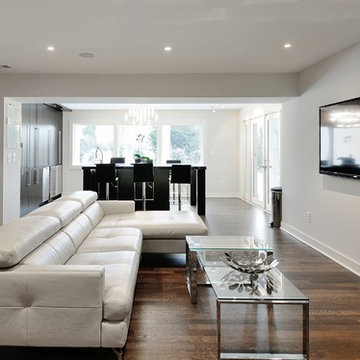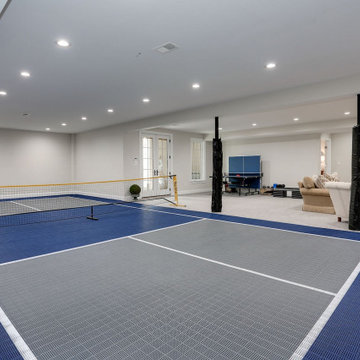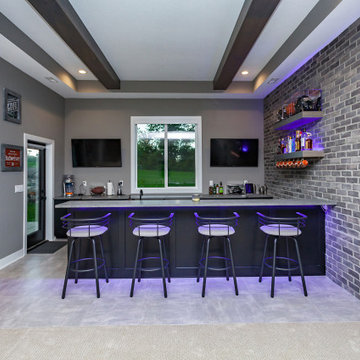Grauer Keller Ideen und Design
Suche verfeinern:
Budget
Sortieren nach:Heute beliebt
161 – 180 von 11.497 Fotos
1 von 2
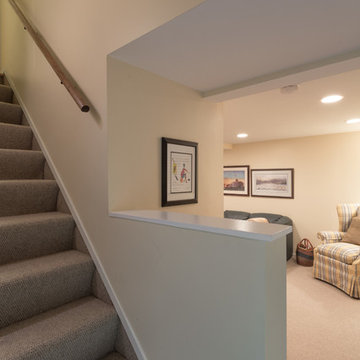
A basement remodel showcasing new carpeted floors, new storage closets, recessed lights, and fresh white and yellow paint.
Designed by Chi Renovation & Design who serve Chicago and it's surrounding suburbs, with an emphasis on the North Side and North Shore. You'll find their work from the Loop through Humboldt Park, Lincoln Park, Skokie, Evanston, Wilmette, and all of the way up to Lake Forest.
For more about Chi Renovation & Design, click here: https://www.chirenovation.com/
To learn more about this project, click here: https://www.chirenovation.com/galleries/living-spaces/

This basement remodeling project involved transforming a traditional basement into a multifunctional space, blending a country club ambience and personalized decor with modern entertainment options.
In this living area, a rustic fireplace with a mantel serves as the focal point. Rusty red accents complement tan LVP flooring and a neutral sectional against charcoal walls, creating a harmonious and inviting atmosphere.
---
Project completed by Wendy Langston's Everything Home interior design firm, which serves Carmel, Zionsville, Fishers, Westfield, Noblesville, and Indianapolis.
For more about Everything Home, see here: https://everythinghomedesigns.com/
To learn more about this project, see here: https://everythinghomedesigns.com/portfolio/carmel-basement-renovation
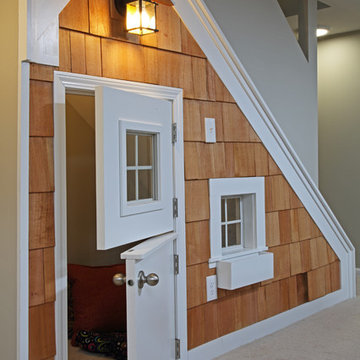
The basement playhouse gives kids a cool space of their own.
Stilmix Untergeschoss mit grüner Wandfarbe und Teppichboden in Minneapolis
Stilmix Untergeschoss mit grüner Wandfarbe und Teppichboden in Minneapolis
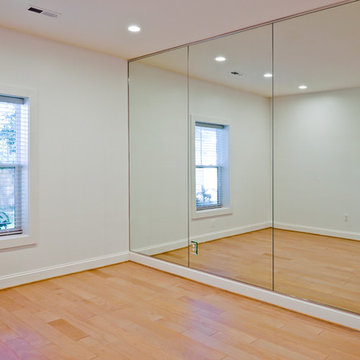
inspired spa style sauna, steam shower, whirlpool tub, locker room to an adjacent gym have been very challenging, to capture all amenities that he was inquiring.
Space was limited and how build partition walls, created a dilemma to achieve our goals. We had to reconstruct and move bearing posts to gain footsteps for our amazing and rejuvenating spa room.
This New Spa was a state of art with a curved tiled bench inside steam room and an Infrared Sauna, soaking whirlpool tub, separate dressing and vanity area just separated from adjacent Gym through pocket doors. New gym with mirrored walls was faced the backyard with a large window.
The main room was separated into an entertaining area with large bar and cabinetry, and some built INS facing the backyard. A new French door & window was added to back wall to allow more natural light. Built ins covered with light color natural maple wood tones, we were capturing his nature lifestyle. Through a double glass French door now you enter the state of the art movie theater room. Ceiling star panels, steps row seating, a large screen panel with black velvet curtains has made this space an Icon’s paradise. We have used embedded high quality speakers and surround sound equipped with all new era of projectors, receivers and multiple playing gadgets.
The staircase to main level and closet space were redesigned allowing him additional hallway and storage space that he required to have,
Intrigued color schemes and fascinating equipment’s has made this basement a place for serenity and excitement
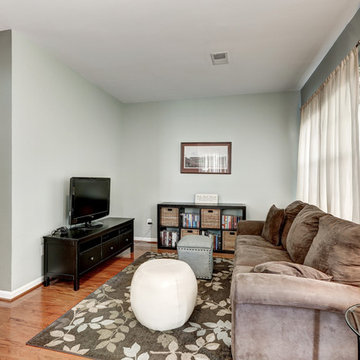
This small lower level family room manages to maximize space with a long sofa on one wall, organized storage on the end, and a sleek black TV stand. The are rug has a contemporary pattern and incorporates the wall paint color.
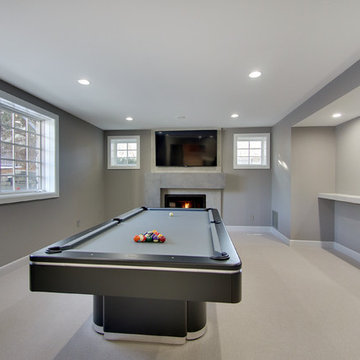
Spacecrafting
Mittelgroßes Modernes Untergeschoss mit grauer Wandfarbe, Teppichboden und Kamin in Minneapolis
Mittelgroßes Modernes Untergeschoss mit grauer Wandfarbe, Teppichboden und Kamin in Minneapolis
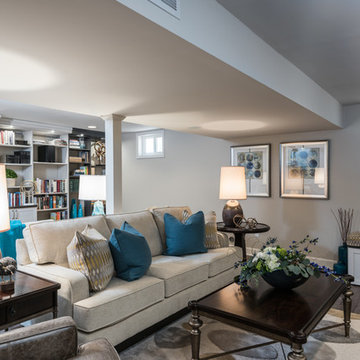
Mittelgroßes Klassisches Untergeschoss ohne Kamin mit grauer Wandfarbe und hellem Holzboden in Kansas City
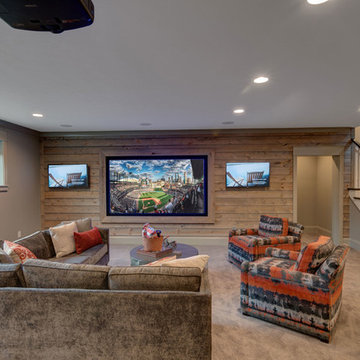
This fully finished basement features a large theater room with 3 flat screen TVs and through the doors with the 3 piece pediment leads to the fitness room.
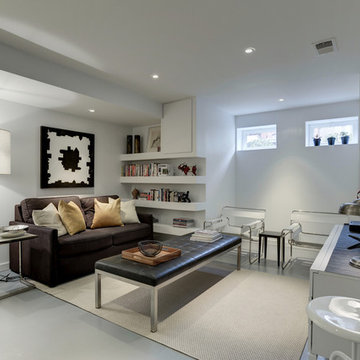
photographer-Connie Gauthier
Mittelgroßes Modernes Untergeschoss ohne Kamin mit weißer Wandfarbe, Betonboden und grauem Boden in Washington, D.C.
Mittelgroßes Modernes Untergeschoss ohne Kamin mit weißer Wandfarbe, Betonboden und grauem Boden in Washington, D.C.
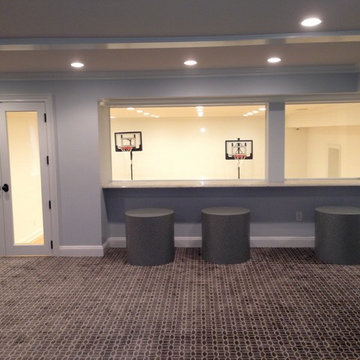
Geräumiges Modernes Untergeschoss mit grauer Wandfarbe und Teppichboden in New York
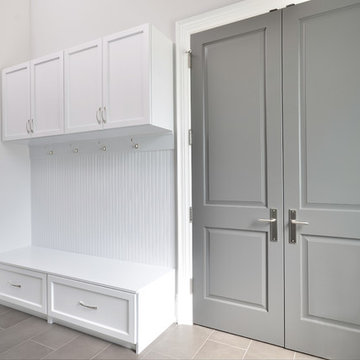
In this custom North Toronto home by Mark Rosenberg Homes, Tailored Living installed a massive walk-in closet with double doors in Folkstone Grey. Shelves and upper and lower hanging racks accommodate outerwear for all seasons and family members. The white cabinetry keeps the space airy and bright and just outside the closet doors, the hutch provides a bench and upper and lower storage for anything from tennis rackets to soccer balls. This is bound to be one of this active family’s most well-used storage spots.
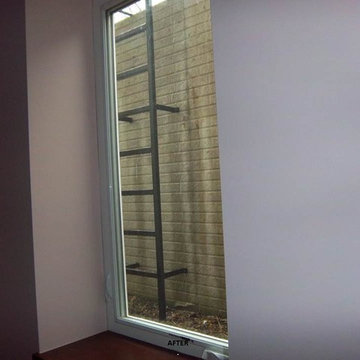
Both basement bedrooms in this central ohio hunting lodge were built to include a daylight emergency exit window.
Klassischer Keller in Kolumbus
Klassischer Keller in Kolumbus
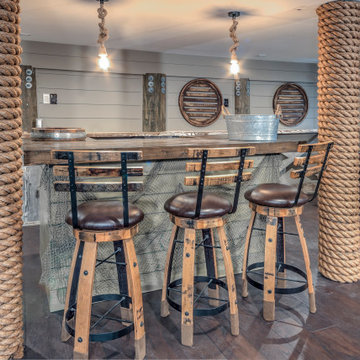
Renovation in Bora-Bora, Fenwick Island DE with Three Bar Stools and Treated Manila Rope
Großes Maritimes Souterrain mit beiger Wandfarbe und dunklem Holzboden in Sonstige
Großes Maritimes Souterrain mit beiger Wandfarbe und dunklem Holzboden in Sonstige
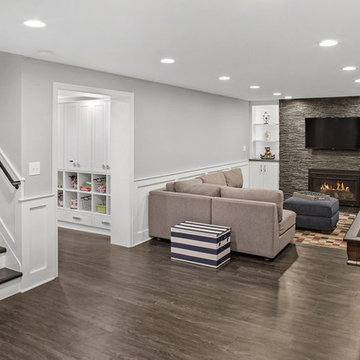
Geräumiger Klassischer Hochkeller mit grauer Wandfarbe, Vinylboden, Kamin, Kaminumrandung aus Stein und grauem Boden in Kolumbus
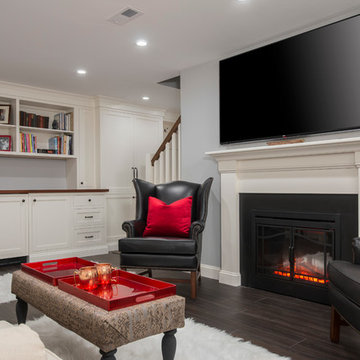
View from laundry center. Room is now anchored by a new electric fireplace, mantel and large flat screen.
Kleines Klassisches Souterrain mit grauer Wandfarbe, Vinylboden, Kamin und Kaminumrandung aus Stein in Boston
Kleines Klassisches Souterrain mit grauer Wandfarbe, Vinylboden, Kamin und Kaminumrandung aus Stein in Boston
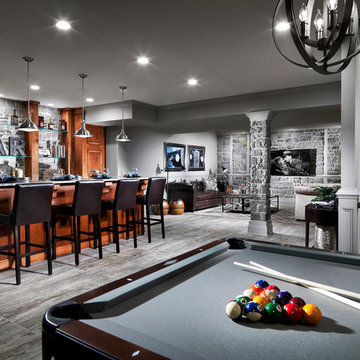
Eric Lucero
Geräumiger Industrial Keller mit grauer Wandfarbe und braunem Holzboden in New York
Geräumiger Industrial Keller mit grauer Wandfarbe und braunem Holzboden in New York
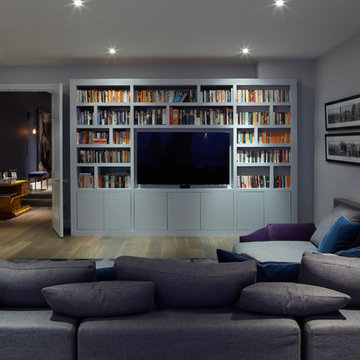
Cheville plank smoked and finished in a metallic oil. The metallic finish reflects the light, so you see different tones at different times of the day, or depending on how the light is hitting it.
The client specified Versailles tile in the reception room, planks in the basement, and clad the staircase in the same wood with a matching nosing. Everything matched perfectly, we offer any design in any colour at Cheville.
Each block is hand finished in a hard wax oil.
Compatible with under floor heating.
Blocks are engineered, tongue and grooved on all 4 sides, supplied pre-finished.
Cheville also finished the bespoke staircase in a matching colour.
Grauer Keller Ideen und Design
9
