Große Arbeitszimmer Ideen und Design
Suche verfeinern:
Budget
Sortieren nach:Heute beliebt
101 – 120 von 17.792 Fotos
1 von 2
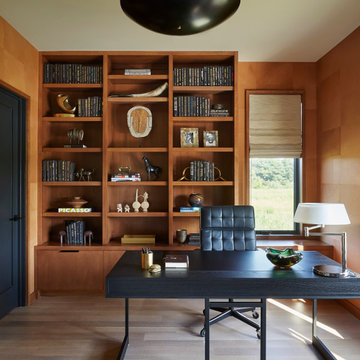
Großes Modernes Arbeitszimmer ohne Kamin mit brauner Wandfarbe, hellem Holzboden, freistehendem Schreibtisch, braunem Boden und Holzwänden in Milwaukee
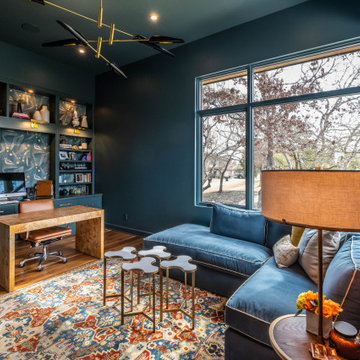
Modern, monochrome office from our recent modern home project. Highlighted by a wallpaper back splash, dual desks, and multi-colored art & carpeting.
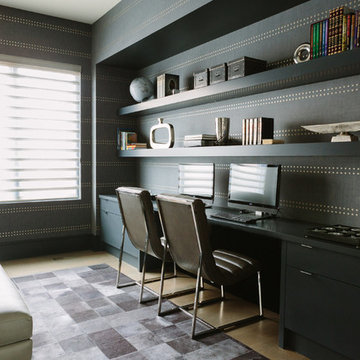
Photo Credit:
Aimée Mazzenga
Großes Modernes Arbeitszimmer mit Arbeitsplatz, braunem Holzboden, Einbau-Schreibtisch, braunem Boden und grauer Wandfarbe in Chicago
Großes Modernes Arbeitszimmer mit Arbeitsplatz, braunem Holzboden, Einbau-Schreibtisch, braunem Boden und grauer Wandfarbe in Chicago
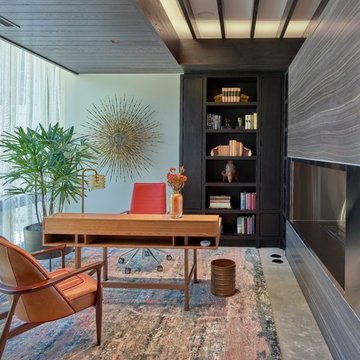
Großes Modernes Arbeitszimmer mit freistehendem Schreibtisch, grauem Boden, roter Wandfarbe und Betonboden in Sonstige
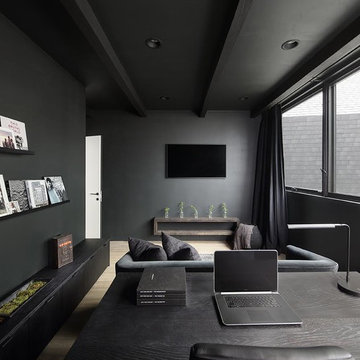
Großes Modernes Arbeitszimmer ohne Kamin mit schwarzer Wandfarbe, hellem Holzboden, freistehendem Schreibtisch und beigem Boden in Sonstige
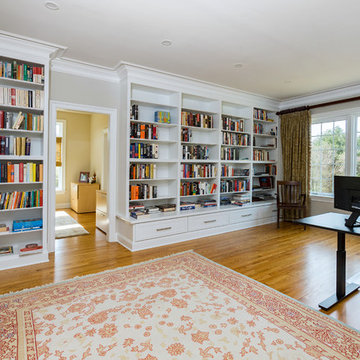
We converted what used to be this home’s master bedroom suite into a study and home office. We really enjoyed creating the built in book shelves for this study. These custom units feature open and adjustable shelving, and full roll out drawers for bottom storage. Connected to the study is a quiet home office and a powder room. Red oak hardwood floors run throughout the study and office.
This light and airy home in Chadds Ford, PA, was a custom home renovation for long-time clients that included the installation of red oak hardwood floors, the master bedroom, master bathroom, two powder rooms, living room, dining room, study, foyer and staircase. remodel included the removal of an existing deck, replacing it with a beautiful flagstone patio. Each of these spaces feature custom, architectural millwork and custom built-in cabinetry or shelving. A special showcase piece is the continuous, millwork throughout the 3-story staircase. To see other work we've done in this beautiful home, please search in our Projects for Chadds Ford, PA Home Remodel and Chadds Ford, PA Exterior Renovation.
Rudloff Custom Builders has won Best of Houzz for Customer Service in 2014, 2015 2016, 2017 and 2019. We also were voted Best of Design in 2016, 2017, 2018, 2019 which only 2% of professionals receive. Rudloff Custom Builders has been featured on Houzz in their Kitchen of the Week, What to Know About Using Reclaimed Wood in the Kitchen as well as included in their Bathroom WorkBook article. We are a full service, certified remodeling company that covers all of the Philadelphia suburban area. This business, like most others, developed from a friendship of young entrepreneurs who wanted to make a difference in their clients’ lives, one household at a time. This relationship between partners is much more than a friendship. Edward and Stephen Rudloff are brothers who have renovated and built custom homes together paying close attention to detail. They are carpenters by trade and understand concept and execution. Rudloff Custom Builders will provide services for you with the highest level of professionalism, quality, detail, punctuality and craftsmanship, every step of the way along our journey together.
Specializing in residential construction allows us to connect with our clients early in the design phase to ensure that every detail is captured as you imagined. One stop shopping is essentially what you will receive with Rudloff Custom Builders from design of your project to the construction of your dreams, executed by on-site project managers and skilled craftsmen. Our concept: envision our client’s ideas and make them a reality. Our mission: CREATING LIFETIME RELATIONSHIPS BUILT ON TRUST AND INTEGRITY.
Photo Credit: Linda McManus Images
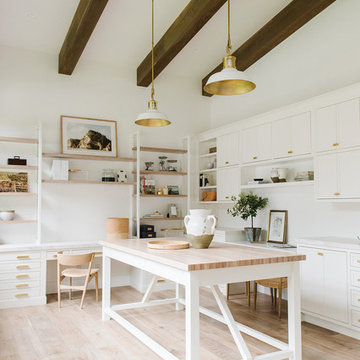
Großes Klassisches Arbeitszimmer mit weißer Wandfarbe, hellem Holzboden, Studio, Einbau-Schreibtisch und beigem Boden in Salt Lake City
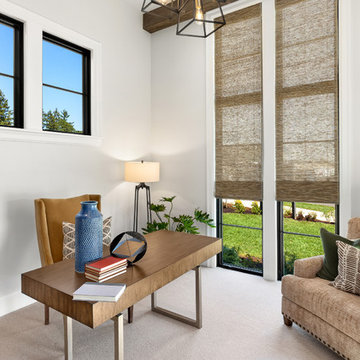
Justin Krug Photography
Großes Landhausstil Arbeitszimmer mit Arbeitsplatz, weißer Wandfarbe, Teppichboden, freistehendem Schreibtisch und grauem Boden in Portland
Großes Landhausstil Arbeitszimmer mit Arbeitsplatz, weißer Wandfarbe, Teppichboden, freistehendem Schreibtisch und grauem Boden in Portland
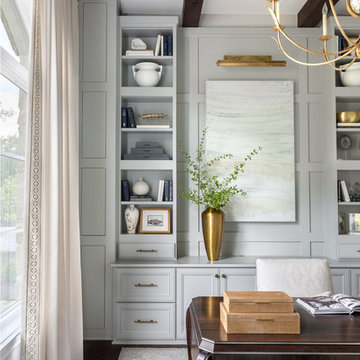
Reagen Taylor Photography
Großes Klassisches Arbeitszimmer ohne Kamin mit Arbeitsplatz, grauer Wandfarbe, dunklem Holzboden und freistehendem Schreibtisch in Austin
Großes Klassisches Arbeitszimmer ohne Kamin mit Arbeitsplatz, grauer Wandfarbe, dunklem Holzboden und freistehendem Schreibtisch in Austin
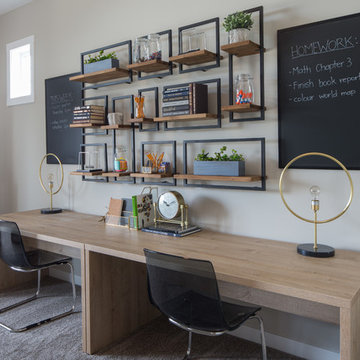
Adrian Shellard Photography
Großes Country Arbeitszimmer mit grauer Wandfarbe, Teppichboden, grauem Boden und freistehendem Schreibtisch in Calgary
Großes Country Arbeitszimmer mit grauer Wandfarbe, Teppichboden, grauem Boden und freistehendem Schreibtisch in Calgary

SeaThru is a new, waterfront, modern home. SeaThru was inspired by the mid-century modern homes from our area, known as the Sarasota School of Architecture.
This homes designed to offer more than the standard, ubiquitous rear-yard waterfront outdoor space. A central courtyard offer the residents a respite from the heat that accompanies west sun, and creates a gorgeous intermediate view fro guest staying in the semi-attached guest suite, who can actually SEE THROUGH the main living space and enjoy the bay views.
Noble materials such as stone cladding, oak floors, composite wood louver screens and generous amounts of glass lend to a relaxed, warm-contemporary feeling not typically common to these types of homes.
Photos by Ryan Gamma Photography
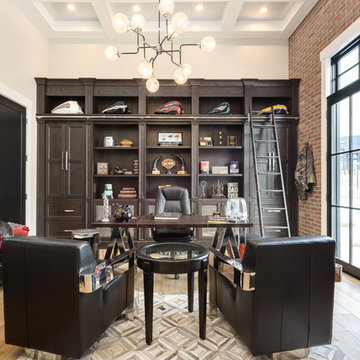
FX Home Tours
Interior Design: Osmond Design
Großes Klassisches Arbeitszimmer ohne Kamin mit Arbeitsplatz, beiger Wandfarbe, hellem Holzboden, freistehendem Schreibtisch und beigem Boden in Salt Lake City
Großes Klassisches Arbeitszimmer ohne Kamin mit Arbeitsplatz, beiger Wandfarbe, hellem Holzboden, freistehendem Schreibtisch und beigem Boden in Salt Lake City

Library area at the Park Chateau.
Großes Klassisches Lesezimmer mit brauner Wandfarbe, Keramikboden, Kamin, Kaminumrandung aus Stein, freistehendem Schreibtisch und weißem Boden in New York
Großes Klassisches Lesezimmer mit brauner Wandfarbe, Keramikboden, Kamin, Kaminumrandung aus Stein, freistehendem Schreibtisch und weißem Boden in New York
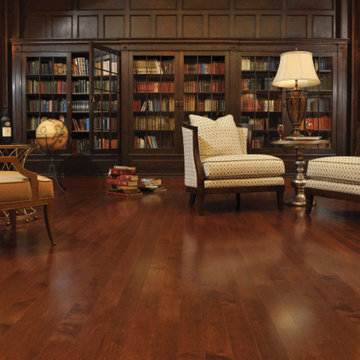
Großes Klassisches Lesezimmer ohne Kamin mit brauner Wandfarbe und dunklem Holzboden in Toronto
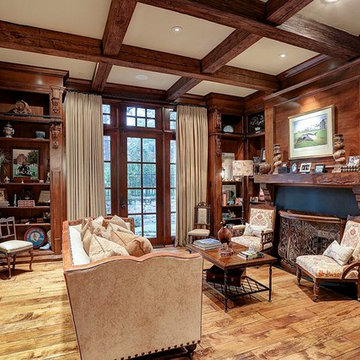
Großes Klassisches Lesezimmer ohne Kamin mit beiger Wandfarbe und braunem Holzboden in Houston
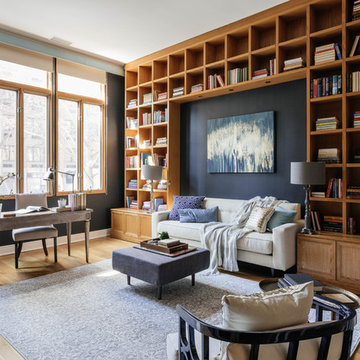
Großes Klassisches Arbeitszimmer mit Arbeitsplatz, blauer Wandfarbe, hellem Holzboden und freistehendem Schreibtisch in New York
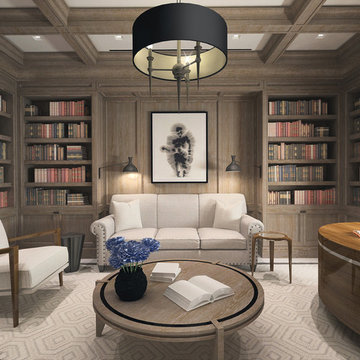
Brushed oak paneling, cabinets and ceiling beams
Großes Klassisches Lesezimmer mit Kaminumrandung aus Stein und freistehendem Schreibtisch in New York
Großes Klassisches Lesezimmer mit Kaminumrandung aus Stein und freistehendem Schreibtisch in New York
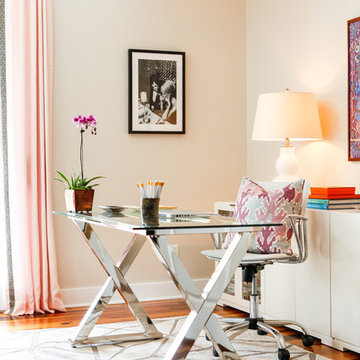
Großes Eklektisches Arbeitszimmer mit freistehendem Schreibtisch, Arbeitsplatz, beiger Wandfarbe und braunem Holzboden in Houston
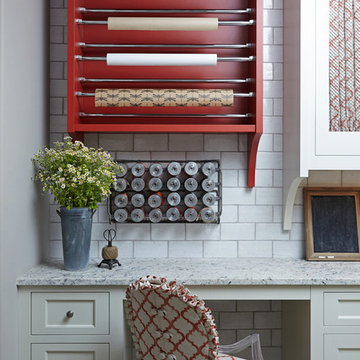
Großes Klassisches Nähzimmer ohne Kamin mit grauer Wandfarbe, Kalkstein, Einbau-Schreibtisch und beigem Boden in Nashville
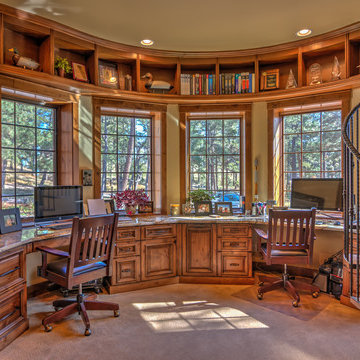
Gerry Effinger
Großes Klassisches Arbeitszimmer ohne Kamin mit Arbeitsplatz, beiger Wandfarbe, Teppichboden und Einbau-Schreibtisch in Denver
Großes Klassisches Arbeitszimmer ohne Kamin mit Arbeitsplatz, beiger Wandfarbe, Teppichboden und Einbau-Schreibtisch in Denver
Große Arbeitszimmer Ideen und Design
6