Große Asiatische Wohnideen
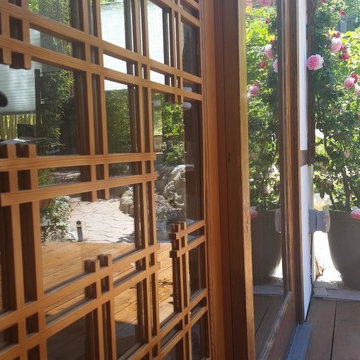
Custom pivoting shoji entry door with double sided tetris shoji grids, doug fir, semi-gloss finish
Große Asiatische Haustür mit Drehtür und hellbrauner Holzhaustür in Santa Barbara
Große Asiatische Haustür mit Drehtür und hellbrauner Holzhaustür in Santa Barbara

This interior design project was customizing a condominium unit to the taste of the new owners, while respecting the budget and priorities thereof.
First, the existing bathroom on the mezzanine was enlarged across the width of the room to incorporate a large freestanding bath in the center of a generous and relaxing space. Large translucent sliding doors and an interior window have been added to let as much natural light into space as possible. The bath is highlighted by a wall of wooden slats backlit. All of the bathroom furniture and the new doors and windows were made by a cabinetmaker in the same colors as the slatted wall in order to unify these elements throughout the dwelling.
At the entrance, in front of the kitchen, a column of classic inspiration has been replaced by a structural piece of furniture that divides the two spaces while incorporating additional storage and decorative alcoves. Near the ceiling of the cathedral space, a new tinted window allows natural light to enter the skylights at the top of the previously dark office.
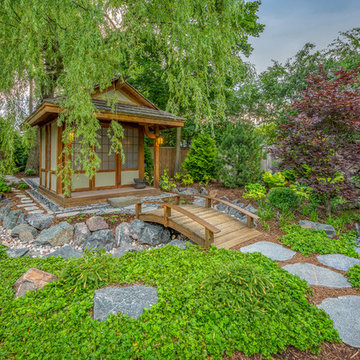
An arched wood bridge over a dry stream leads you to the Tea House. Barren Strawberry is the groundcover in the foreground.
Großer, Halbschattiger Asiatischer Gartenweg hinter dem Haus mit Natursteinplatten in Milwaukee
Großer, Halbschattiger Asiatischer Gartenweg hinter dem Haus mit Natursteinplatten in Milwaukee
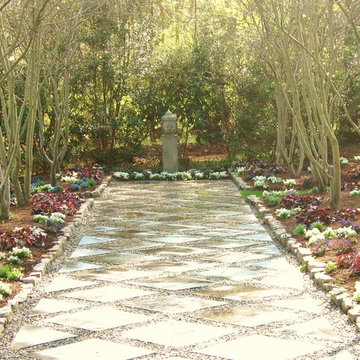
Geometrischer, Großer, Halbschattiger Asiatischer Garten im Frühling mit Betonboden in Philadelphia
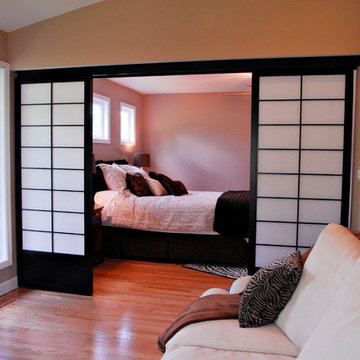
Photo by The Apple Group
Großes Asiatisches Hauptschlafzimmer mit beiger Wandfarbe, hellem Holzboden, Kamin, Kaminumrandung aus Stein und braunem Boden in Chicago
Großes Asiatisches Hauptschlafzimmer mit beiger Wandfarbe, hellem Holzboden, Kamin, Kaminumrandung aus Stein und braunem Boden in Chicago
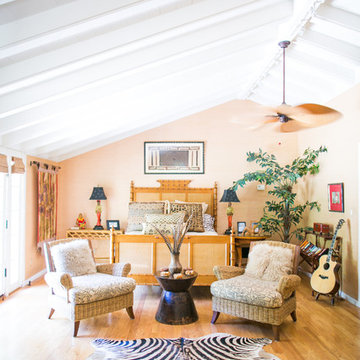
Nancy Neil
Großes Asiatisches Hauptschlafzimmer mit beiger Wandfarbe und hellem Holzboden in Santa Barbara
Großes Asiatisches Hauptschlafzimmer mit beiger Wandfarbe und hellem Holzboden in Santa Barbara
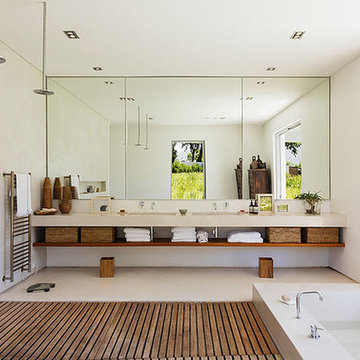
Großes Asiatisches Badezimmer En Suite mit offenen Schränken, Eckbadewanne, weißer Wandfarbe, integriertem Waschbecken und offener Dusche in San Francisco

The detailed plans for this bathroom can be purchased here: https://www.changeyourbathroom.com/shop/healing-hinoki-bathroom-plans/
Japanese Hinoki Ofuro Tub in wet area combined with shower, hidden shower drain with pebble shower floor, travertine tile with brushed nickel fixtures. Atlanta Bathroom
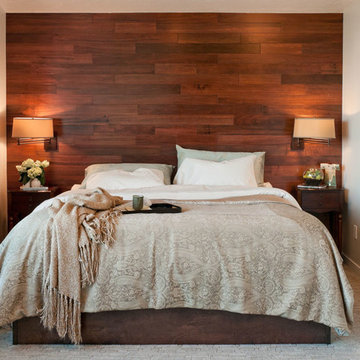
Design and remodel by Trisa & Co. Interior Design and Pantry and Latch.
Eric Neurath Photography
Großes Asiatisches Hauptschlafzimmer mit grauer Wandfarbe und dunklem Holzboden in Seattle
Großes Asiatisches Hauptschlafzimmer mit grauer Wandfarbe und dunklem Holzboden in Seattle
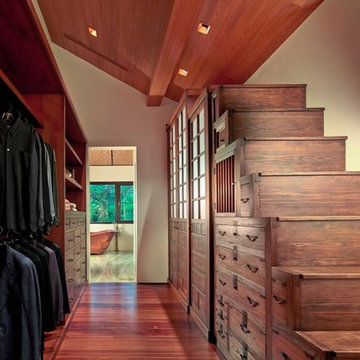
Großer Asiatischer Begehbarer Kleiderschrank mit flächenbündigen Schrankfronten, hellbraunen Holzschränken und braunem Holzboden in Miami
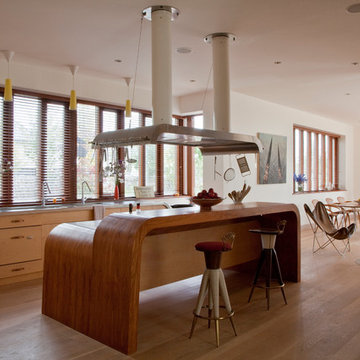
Our brief was to create a calm, modern country kitchen that avoided cliches - and to intrinsically link to the garden. A weekend escape for a busy family who come down to escape the city, to enjoy their art collection, garden and cook together. The design springs from my neuroscience research and is based on appealing to our hard wired needs, our fundamental instincts - sociability, easy movement, art, comfort, hearth, smells, readiness for visitors, view of outdoors and a place to eat.
The key design innovation was the use of soft geometry, not so much in the planning but in the three dimensionality of the furniture which grows out of the floor in an organic way. The soft geometry is in the profile of the pieces, not in their footprint. The users can stroke the furniture, lie against it and feel its softness, all of which helps the visitors to kitchen linger and chat.
The fireplace is located in the middle between the cooking zone and the garden. There is plenty of room to draw up a chair and just sit around. The fold-out doors let the landscape into the space in a generous way, especially on summer days when the weather makes the indoors and outdoors come together. The sight lines from the main cooking and preparation island offer views of the garden throughout the seasons, as well as people coming into the room and those seating at the table - so it becomes a command position or what we call the sweet spot. This often results in there being a family competition to do the cooking.
The woods are Canadian Maple, Australian rosewood and Eucalyptus. All appliances are Gaggenau and Fisher and Paykel.
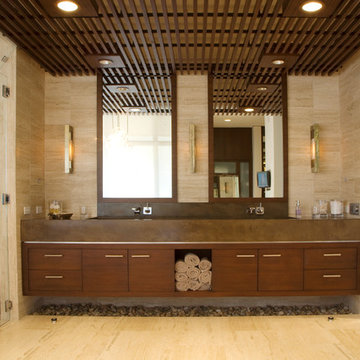
photo by Tim Brown
Großes Asiatisches Badezimmer En Suite mit flächenbündigen Schrankfronten, hellbraunen Holzschränken, bodengleicher Dusche, Toilette mit Aufsatzspülkasten, beigen Fliesen, Keramikfliesen, beiger Wandfarbe, Travertin, Trogwaschbecken, beigem Boden und Falttür-Duschabtrennung in Sonstige
Großes Asiatisches Badezimmer En Suite mit flächenbündigen Schrankfronten, hellbraunen Holzschränken, bodengleicher Dusche, Toilette mit Aufsatzspülkasten, beigen Fliesen, Keramikfliesen, beiger Wandfarbe, Travertin, Trogwaschbecken, beigem Boden und Falttür-Duschabtrennung in Sonstige
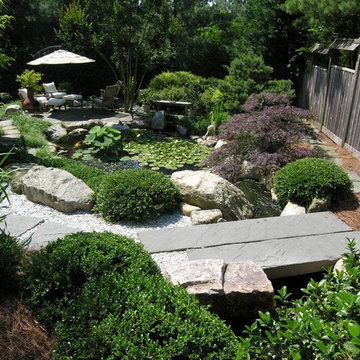
Hanselman Landscape and Gardens
Großer Asiatischer Garten hinter dem Haus in Philadelphia
Großer Asiatischer Garten hinter dem Haus in Philadelphia
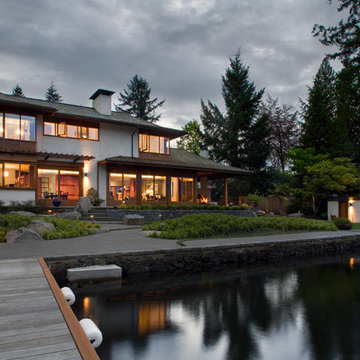
Our client’s modest, three-bedroom house occupies a beautiful, small site having views down the length of Lake Oswego. The design responded to their appreciation of Hawaiian Island/Pacific Rim architecture and to the strict limitation to construction imposed by local zoning. We worked with Forsgren Design Studio on the selection of materials and finishes.
Michael Mathers Photography
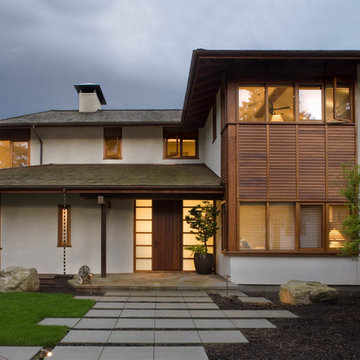
Our client’s modest, three-bedroom house occupies a beautiful, small site having views down the length of Lake Oswego. The design responded to their appreciation of Hawaiian Island/Pacific Rim architecture and to the strict limitation to construction imposed by local zoning. We worked with Forsgren Design Studio on the selection of materials and finishes.
Michael Mathers Photography
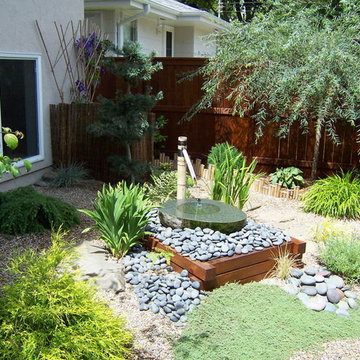
The subject matter within this framework is the best of the best.
Geometrischer, Großer, Halbschattiger Asiatischer Garten im Frühling, hinter dem Haus in Minneapolis
Geometrischer, Großer, Halbschattiger Asiatischer Garten im Frühling, hinter dem Haus in Minneapolis
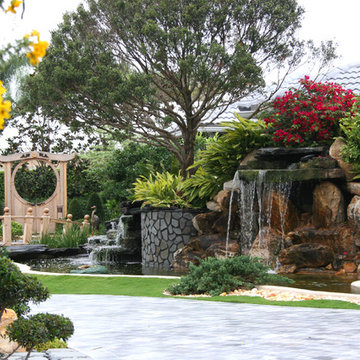
Großer Asiatischer Garten hinter dem Haus mit Wasserspiel, direkter Sonneneinstrahlung und Natursteinplatten in Miami

Blending the warmth and natural elements of Scandinavian design with Japanese minimalism.
With true craftsmanship, the wooden doors paired with a bespoke oak handle showcases simple, functional design, contrasting against the bold dark green crittal doors and raw concrete Caesarstone worktop.
The large double larder brings ample storage, essential for keeping the open-plan kitchen elegant and serene.

Dans ce salon présenté ici avant emménagement, une bibliothèque destinée au rangement d'une collection disques vinyle comprenant deux secrétaires avec branchements et éclairage intégrés a été réalisée sur mesure. Le décor papier peint vient de la maison Ananbô. L'entrée, la cuisine salle à manger et le salon communiquent via des baies encadrées sur mesures, du même bois que la bibliothèque: le Noyer d'Amérique. Ce décor s'est voulu frais, exotique et zen.

Zweizeilige, Große Asiatische Küche mit flächenbündigen Schrankfronten, hellen Holzschränken, Arbeitsplatte aus Holz, Elektrogeräten mit Frontblende, hellem Holzboden, Kücheninsel, beigem Boden, beiger Arbeitsplatte, Küchenrückwand in Grün und Rückwand aus Metrofliesen in Tokio Peripherie
Große Asiatische Wohnideen
6


















