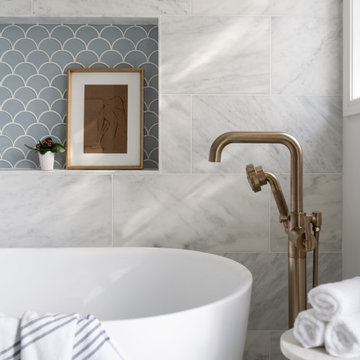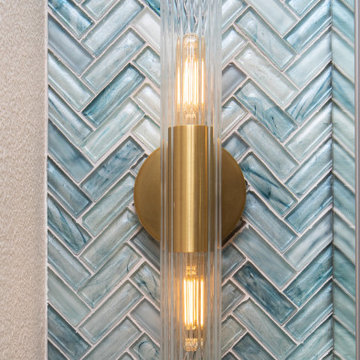Große Badezimmer Ideen und Design
Suche verfeinern:
Budget
Sortieren nach:Heute beliebt
61 – 80 von 207.669 Fotos

Großes Klassisches Badezimmer En Suite mit profilierten Schrankfronten, beigen Schränken, Unterbauwanne, Nasszelle, Wandtoilette mit Spülkasten, grauen Fliesen, Marmorfliesen, beiger Wandfarbe, Marmorboden, Unterbauwaschbecken, Marmor-Waschbecken/Waschtisch, weißem Boden, Falttür-Duschabtrennung, weißer Waschtischplatte, Einzelwaschbecken, eingebautem Waschtisch und Wandpaneelen in Houston

Großes Klassisches Badezimmer En Suite mit Schrankfronten im Shaker-Stil, blauen Schränken, weißer Wandfarbe, Porzellan-Bodenfliesen, Unterbauwaschbecken, grauem Boden, weißer Waschtischplatte, Doppelwaschbecken und eingebautem Waschtisch in Dallas

Builder: Watershed Builders
Photoraphy: Michael Blevins
A large master bath in Charlotte with a white walk-in shower, light blue beauty vanity, herringbone porcelain tiles, shaker cabinets and gold hardware.

We kept it simple by the tub for a truly Japandi spa-like escape. The Brizo Jason Wu tub filler adds some contrast but otherwise the tile wall is the artwork here.

Großes Badezimmer En Suite mit blauen Schränken, freistehender Badewanne, bodengleicher Dusche, Bidet, Marmorfliesen, grauer Wandfarbe, Marmorboden, Unterbauwaschbecken, Quarzwerkstein-Waschtisch, weißem Boden, Falttür-Duschabtrennung, weißer Waschtischplatte, Wandnische, Doppelwaschbecken und freistehendem Waschtisch in Boston

Master bathroom featuring freestanding tub, white oak vanity and linen cabinet, large format porcelain tile with a concrete look. Brass fixtures and bronze hardware.

free standing tub and separate shower area
Großes Mid-Century Badezimmer En Suite mit freistehender Badewanne, Nasszelle, weißen Fliesen, Porzellanfliesen, weißer Wandfarbe, Porzellan-Bodenfliesen, blauem Boden und Falttür-Duschabtrennung in Little Rock
Großes Mid-Century Badezimmer En Suite mit freistehender Badewanne, Nasszelle, weißen Fliesen, Porzellanfliesen, weißer Wandfarbe, Porzellan-Bodenfliesen, blauem Boden und Falttür-Duschabtrennung in Little Rock

Bathroom Remodel with new walk-in shower and enclosed wet area with free standing tub. Modern zellige shower wall tiles that go all the way to the ceiling height, show color variation by the hand-made hand-glazed white tiles. We did matte black plumbing fixtures to "pop" against the white backdrop and matte black hexagon floor tiles for contrast.

Light and Airy shiplap bathroom was the dream for this hard working couple. The goal was to totally re-create a space that was both beautiful, that made sense functionally and a place to remind the clients of their vacation time. A peaceful oasis. We knew we wanted to use tile that looks like shiplap. A cost effective way to create a timeless look. By cladding the entire tub shower wall it really looks more like real shiplap planked walls.
The center point of the room is the new window and two new rustic beams. Centered in the beams is the rustic chandelier.

Every other room in this custom home is flooded with color, but we kept the main suite bright and white to foster maximum relaxation and create a tranquil retreat.

Großes Maritimes Badezimmer En Suite mit Schrankfronten im Shaker-Stil, weißen Schränken, Duschnische, weißen Fliesen, Keramikfliesen, weißer Wandfarbe, Fliesen in Holzoptik, Quarzwerkstein-Waschtisch, grauem Boden, Falttür-Duschabtrennung, weißer Waschtischplatte, Wandnische, Doppelwaschbecken, eingebautem Waschtisch und Holzdielenwänden in Charleston

Großes Klassisches Badezimmer En Suite mit flächenbündigen Schrankfronten, beigen Schränken, freistehender Badewanne, Eckdusche, Bidet, weißen Fliesen, weißer Wandfarbe, Porzellan-Bodenfliesen, Unterbauwaschbecken, Quarzit-Waschtisch, beigem Boden, Falttür-Duschabtrennung, blauer Waschtischplatte und Doppelwaschbecken in Dallas

The principal Bathroom is a clean, modern space where everything has its place. The double sinks are a single, integrated top that sits upon a custom designed vanity that floats above the heated tile floor. Tall storage cabinets sit on either side with an open niche and glass shelf for often used items. Wall mounted faucets keep the countertop tidy and a wide mirror with 3 LED light strips make morning prep a little easier. The large scale porcelain floor tile wraps up the vanity wall as well as into the shower.

Großes Klassisches Badezimmer En Suite mit Schrankfronten mit vertiefter Füllung, weißen Schränken, weißer Wandfarbe, Porzellan-Bodenfliesen, Unterbauwaschbecken, grauem Boden, grauer Waschtischplatte, Doppelwaschbecken, eingebautem Waschtisch, Kassettendecke und Holzdielenwänden in New Orleans

Master bathroom gets major modern update. Built in vanity with natural wood stained panels, quartz countertop and undermount sink. New walk in tile shower with large format tile, hex tile floor, shower bench, multiple niches for storage, and dual shower head. New tile flooring and lighting throughout. Small second vanity sink.

A master bath renovation that involved a complete re-working of the space. A custom vanity with built-in medicine cabinets and gorgeous finish materials completes the look.

The homeowners wanted to improve the layout and function of their tired 1980’s bathrooms. The master bath had a huge sunken tub that took up half the floor space and the shower was tiny and in small room with the toilet. We created a new toilet room and moved the shower to allow it to grow in size. This new space is far more in tune with the client’s needs. The kid’s bath was a large space. It only needed to be updated to today’s look and to flow with the rest of the house. The powder room was small, adding the pedestal sink opened it up and the wallpaper and ship lap added the character that it needed

Großes Klassisches Duschbad mit offenen Schränken, hellbraunen Holzschränken, Duschnische, Wandtoilette mit Spülkasten, grauen Fliesen, weißer Wandfarbe, Trogwaschbecken, buntem Boden, Falttür-Duschabtrennung, schwarzer Waschtischplatte, Wandnische, Einzelwaschbecken, eingebautem Waschtisch und Holzdielenwänden in Charleston

Großes Badezimmer En Suite mit flächenbündigen Schrankfronten, dunklen Holzschränken, Nasszelle, Toilette mit Aufsatzspülkasten, blauen Fliesen, weißer Wandfarbe, Aufsatzwaschbecken, Quarzwerkstein-Waschtisch, grünem Boden, Falttür-Duschabtrennung und weißer Waschtischplatte in San Diego

Luxury spa bath
Großes Klassisches Badezimmer En Suite mit grauen Schränken, freistehender Badewanne, Nasszelle, Wandtoilette mit Spülkasten, grauen Fliesen, Marmorfliesen, weißer Wandfarbe, Marmorboden, Unterbauwaschbecken, Quarzwerkstein-Waschtisch, grauem Boden, Falttür-Duschabtrennung, weißer Waschtischplatte und Schrankfronten mit vertiefter Füllung in Milwaukee
Großes Klassisches Badezimmer En Suite mit grauen Schränken, freistehender Badewanne, Nasszelle, Wandtoilette mit Spülkasten, grauen Fliesen, Marmorfliesen, weißer Wandfarbe, Marmorboden, Unterbauwaschbecken, Quarzwerkstein-Waschtisch, grauem Boden, Falttür-Duschabtrennung, weißer Waschtischplatte und Schrankfronten mit vertiefter Füllung in Milwaukee
Große Badezimmer Ideen und Design
4