Große Esszimmer mit Hängekamin Ideen und Design
Suche verfeinern:
Budget
Sortieren nach:Heute beliebt
81 – 100 von 214 Fotos
1 von 3
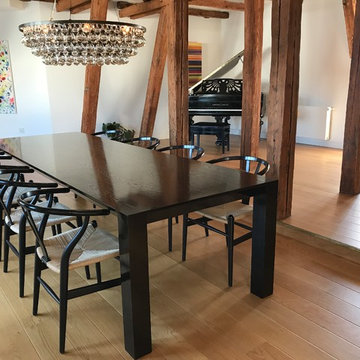
LA FAMIGLIA FURNITURE spisebord og Carl Hansen Y-stol
Großes Klassisches Esszimmer mit weißer Wandfarbe, hellem Holzboden, Hängekamin und beigem Boden in Kopenhagen
Großes Klassisches Esszimmer mit weißer Wandfarbe, hellem Holzboden, Hängekamin und beigem Boden in Kopenhagen
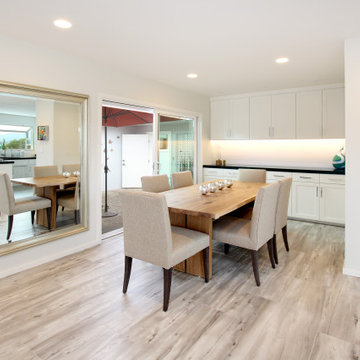
Große Moderne Wohnküche mit weißer Wandfarbe, Porzellan-Bodenfliesen, Hängekamin, gefliester Kaminumrandung und grauem Boden in Sonstige
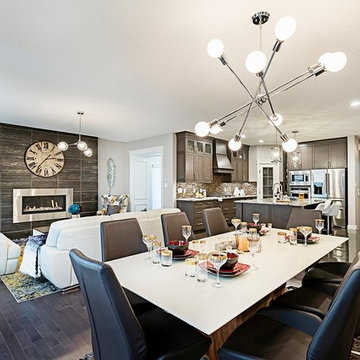
Große Mid-Century Wohnküche mit grauer Wandfarbe, braunem Holzboden, braunem Boden und Hängekamin in Edmonton
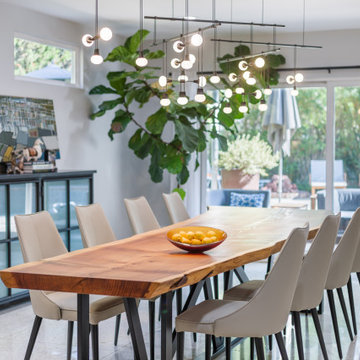
This timeless contemporary open concept kitchen/dining room was designed for a family that loves to entertain. This family hosts all holiday parties. They wanted the open concept to allow for cooking & talking, eating & talking, and to include anyone sitting outside to join in on the conversation & laughs too. In this space, you will also see the dining room, & full pool/guest bathroom. The fireplace includes a natural stone veneer to give the dining room texture & an intimate atmosphere. The tile floor is classic and brings texture & depth to the space.
JL Interiors is a LA-based creative/diverse firm that specializes in residential interiors. JL Interiors empowers homeowners to design their dream home that they can be proud of! The design isn’t just about making things beautiful; it’s also about making things work beautifully. Contact us for a free consultation Hello@JLinteriors.design _ 310.390.6849_ www.JLinteriors.design
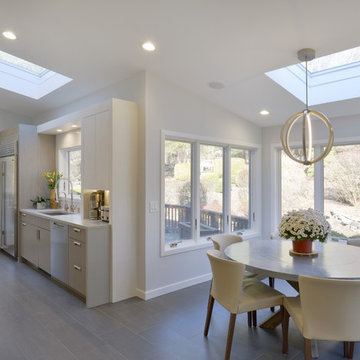
A new picture window and skylight extend views to the outside while providing the natural light requested by the client. Enlarging the space by incorporating the square footage of the existing screened-in porch and sunroom allowed for a sun-filled eating area.
Photography: Peter Krupenye
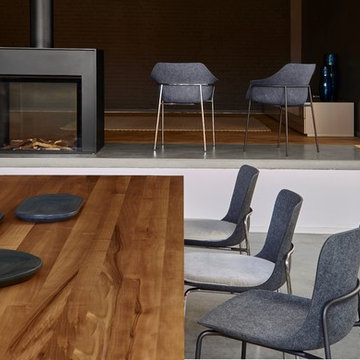
The Spirit Of Forest dining table designed by Peter Maly, accompanied by the Ettoriano dining chair by Claudio Dondoli & Marco Pocci.
Photos of the 2017 Ligne Roset collection. (Available at our Los Angeles showroom)
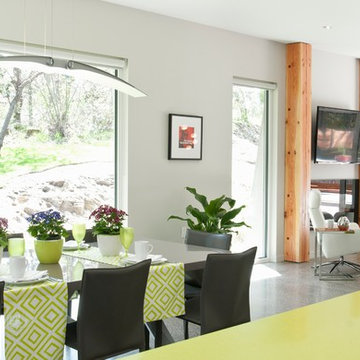
Leanna Rathkelly
Große Moderne Wohnküche mit grauer Wandfarbe, Betonboden und Hängekamin in Vancouver
Große Moderne Wohnküche mit grauer Wandfarbe, Betonboden und Hängekamin in Vancouver
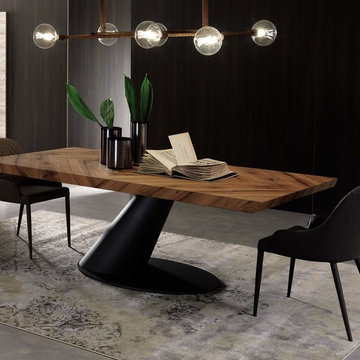
Der Ozzio Stuhl Betta ist komplett mit Leder gepolstert. Die Rückenlehne geht fließend in die Armlehnen über und hat eine versteppt mit einem Rautenmuster.
Der Ozzio Betta ist in den Lederfarben weiß, schwarz, dunkelgrau, Beige und dunkelbraun erhältlich. Das Leder stammt aus Italien und ist besonders weich.
Außenmaße: 46 cm / H 82 cm / T 58 cm
Sitzhöhe: 46,5 cm
Armlehnenhöhe: 52 cm
Das Gestell des Ozzio Betta ist aus geschweißtem Metall.
Für die Polsterung wird hochwertiger Kaltschaum verwendet, der mit seinem hohen Raumgewicht für hohen Sitzkomfort sorgt.
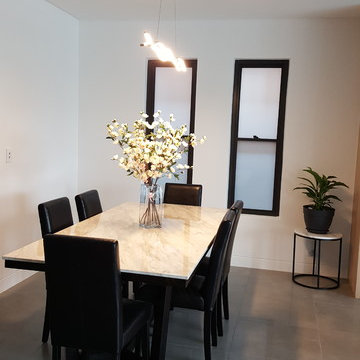
Großes, Offenes Modernes Esszimmer mit weißer Wandfarbe, Porzellan-Bodenfliesen, Hängekamin, verputzter Kaminumrandung und grauem Boden in Sydney
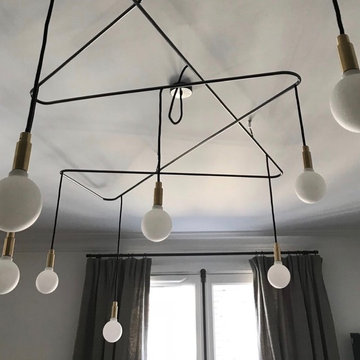
Les lustre surplombe l'espace repas afin de créer une atmosphère intimiste.
Offenes, Großes Modernes Esszimmer mit weißer Wandfarbe, dunklem Holzboden, Hängekamin, Kaminumrandung aus Metall und braunem Boden in Paris
Offenes, Großes Modernes Esszimmer mit weißer Wandfarbe, dunklem Holzboden, Hängekamin, Kaminumrandung aus Metall und braunem Boden in Paris
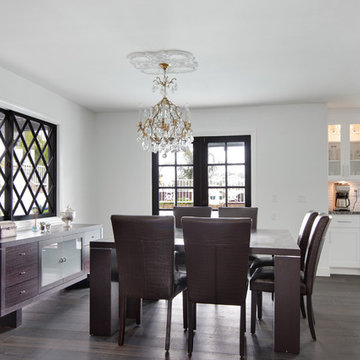
This project was a one of a kind remodel. it included the demolition of a previously existing wall separating the kitchen area from the living room. The inside of the home was completely gutted down to the framing and was remodeled according the owners specifications.
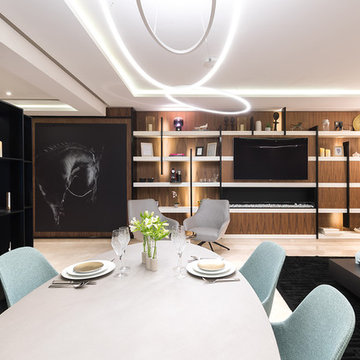
Karim Tibari Photography
Offenes, Großes Klassisches Esszimmer mit brauner Wandfarbe, Marmorboden, Hängekamin, Kaminumrandung aus Holz und beigem Boden in Sonstige
Offenes, Großes Klassisches Esszimmer mit brauner Wandfarbe, Marmorboden, Hängekamin, Kaminumrandung aus Holz und beigem Boden in Sonstige
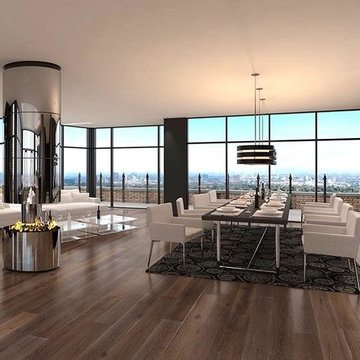
Geschlossenes, Großes Modernes Esszimmer mit schwarzer Wandfarbe, dunklem Holzboden, Hängekamin, Kaminumrandung aus Metall und braunem Boden in Los Angeles
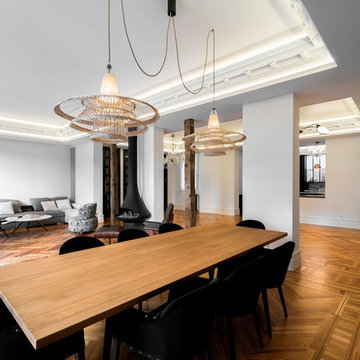
Arquitectos: David de Diego + David Velasco.
Fotógrafo: Joaquín Mosquera.
Offenes, Großes Klassisches Esszimmer mit weißer Wandfarbe, braunem Holzboden, Hängekamin und braunem Boden in Madrid
Offenes, Großes Klassisches Esszimmer mit weißer Wandfarbe, braunem Holzboden, Hängekamin und braunem Boden in Madrid
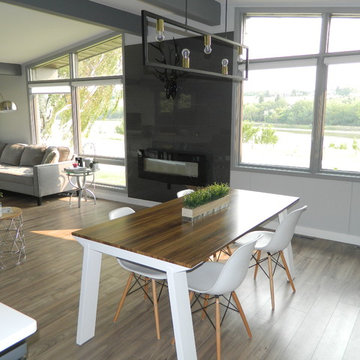
Großes Retro Esszimmer mit grauer Wandfarbe, Laminat, Hängekamin, gefliester Kaminumrandung und braunem Boden in Calgary
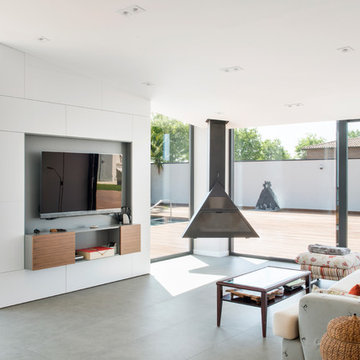
Gerard Ribot y Nuria Vilchez
Offenes, Großes Modernes Esszimmer mit weißer Wandfarbe, Hängekamin und grauem Boden in Barcelona
Offenes, Großes Modernes Esszimmer mit weißer Wandfarbe, Hängekamin und grauem Boden in Barcelona
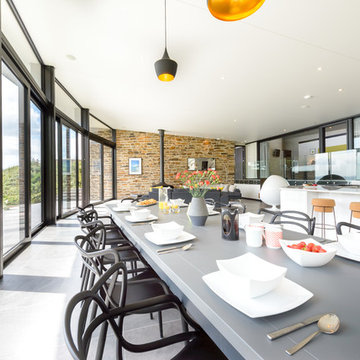
Sustainable Build Cornwall, Architects Cornwall
Photography by: Layton Bennett Photography
Offenes, Großes Modernes Esszimmer mit grauer Wandfarbe, Porzellan-Bodenfliesen, Hängekamin, Kaminumrandung aus Stein und grauem Boden in Cornwall
Offenes, Großes Modernes Esszimmer mit grauer Wandfarbe, Porzellan-Bodenfliesen, Hängekamin, Kaminumrandung aus Stein und grauem Boden in Cornwall
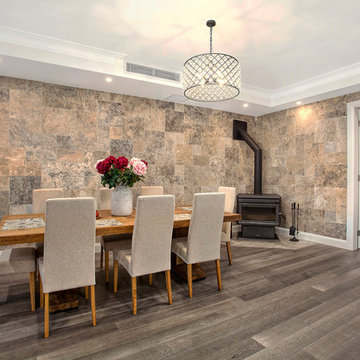
The dining room involves a unique blend of natural materials. The walls are decorated with natural stone tile, and the floor is engineered timber. The ceilings all include a bulkhead. The traditional fireplace adds a traditional touch to the modern styled home.
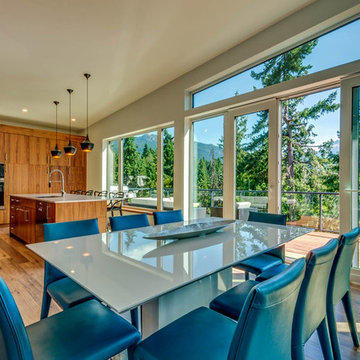
• Family kitchen boasts ceiling height cabinets, pantries, double wall oven, 5 burner gas cooktop, pot drawers, integrated refrigerator freezer
• Black pendant lighting over island with eating bar, stainless under-mount sink, goose neck faucet
• Smoked glass backsplash reflects beautiful view
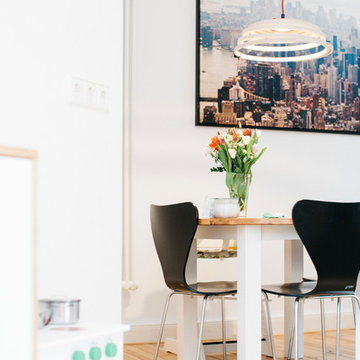
Als Esstisch wurde unser runder Tisch Island gewählt. Auch hier im Kontrast Weiß mit Massivholz.
Große Moderne Wohnküche mit weißer Wandfarbe, hellem Holzboden, Hängekamin und braunem Boden in Berlin
Große Moderne Wohnküche mit weißer Wandfarbe, hellem Holzboden, Hängekamin und braunem Boden in Berlin
Große Esszimmer mit Hängekamin Ideen und Design
5