Große Esszimmer mit Hängekamin Ideen und Design
Suche verfeinern:
Budget
Sortieren nach:Heute beliebt
101 – 120 von 214 Fotos
1 von 3
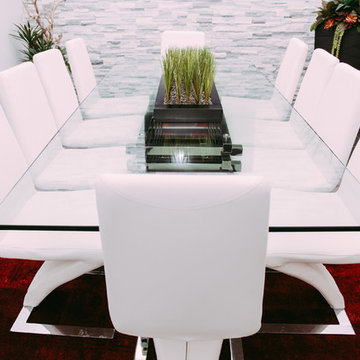
This beautiful office space was renovated to create a warm, modern, and sleek environment. The colour palette used here is black and white with accents of red. Another was accents were applied is by the artificial plants. These plants give life to the space and compliment the present colour scheme. Polished surfaces and finishes were used to create a modern, sleek look.
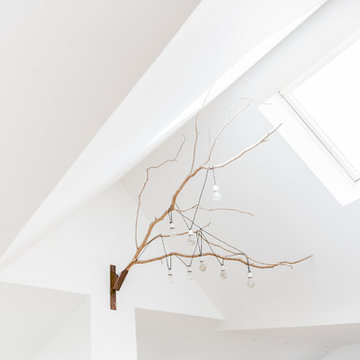
Aniss Studio
Offenes, Großes Modernes Esszimmer mit weißer Wandfarbe, hellem Holzboden, Hängekamin und Kaminumrandung aus Metall in Paris
Offenes, Großes Modernes Esszimmer mit weißer Wandfarbe, hellem Holzboden, Hängekamin und Kaminumrandung aus Metall in Paris
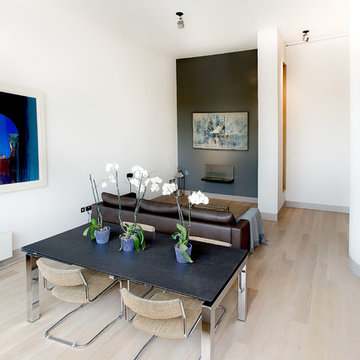
Großes Modernes Esszimmer mit grauer Wandfarbe, hellem Holzboden, Hängekamin und Kaminumrandung aus Metall in London
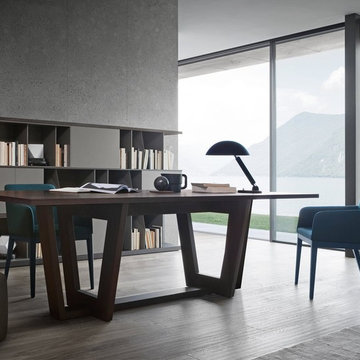
Bei dem Namen Candy denk man zunächst an zuckersüße Bonbons, meist knallbunt und lecker.
Dabei ist der Novamobili Sessel Candy aber vor allem eines: sehr elegant.
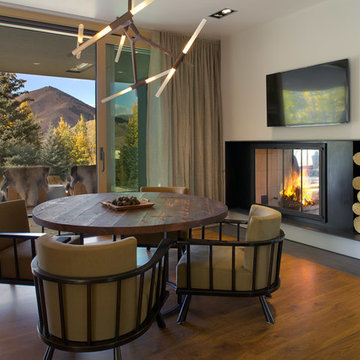
Josh Wells
Großes Modernes Esszimmer mit weißer Wandfarbe, braunem Holzboden, Hängekamin, Kaminumrandung aus Metall und braunem Boden in Boise
Großes Modernes Esszimmer mit weißer Wandfarbe, braunem Holzboden, Hängekamin, Kaminumrandung aus Metall und braunem Boden in Boise
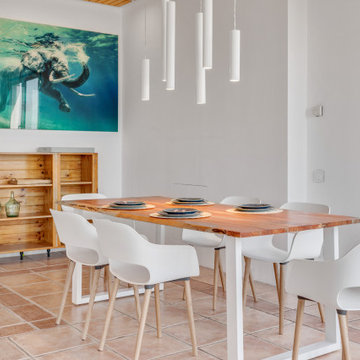
Offenes, Großes Esszimmer mit weißer Wandfarbe, Terrakottaboden, Hängekamin, rosa Boden und Holzdielendecke in Barcelona
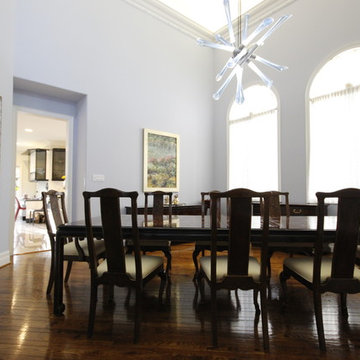
A full update of an existing home with new furnishings and finishes throughout the main floor. Located in the heart of Forrest Hill, this project was a real pleasure to work on. With stunning great rooms, and 20 foot ceilings, we had an outstanding framework to build upon. A new custom made fireplace was created to be the focal point of the living room. New paint and fixtures were carefully selected to enhance the ambiance of the dining room. Updates to the main entrance area, and the creation of a new bedroom and bathroom were excellent additions to this stunning home.
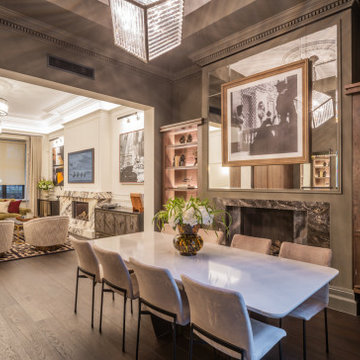
Wall colour: Grey Moss #234 by Little Greene | Chandelier is the large Rex pendant by Timothy Oulton | Joinery by Luxe Projects London
Offenes, Großes Klassisches Esszimmer mit grauer Wandfarbe, dunklem Holzboden, Hängekamin, Kaminumrandung aus Stein, braunem Boden, Kassettendecke und Wandpaneelen in London
Offenes, Großes Klassisches Esszimmer mit grauer Wandfarbe, dunklem Holzboden, Hängekamin, Kaminumrandung aus Stein, braunem Boden, Kassettendecke und Wandpaneelen in London
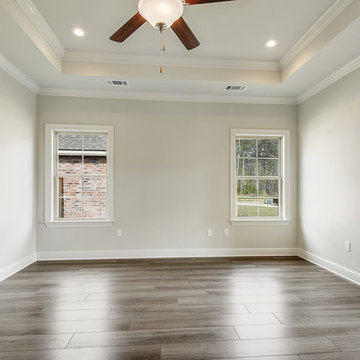
Geschlossenes, Großes Klassisches Esszimmer mit grauer Wandfarbe, dunklem Holzboden und Hängekamin in New Orleans
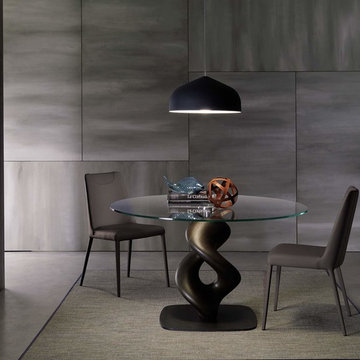
Sofia ist ein moderner Esszimmerstuhl mit einer weichen Polsterung aus hochwertigem italienischen Leder. Dank der ergonomisch geformten Rückenlehnen, sitz man auch nach Stunden noch sehr komfortable auf dem Stuhl. Dieser Effekt tritt durch die umschließenden Rückenlehnen auf, die den Rücken und das Becken leicht umarmen. Zusätzlich sorgt ein hochwertige Kaltschaum für ein formstabile Sitzfläche, die gleichmäßig und angenehme nachgibt.
Der Ozzio Stuhl Sofia ist mit weichem Soft Leder gepolstert. Erhältlich in den Farben: weiß, schwarz, beige und dunkelgrau.
Außenmaße: B 47 cm / H 86 cm / T 54 cm
Sitzhöhe: 47 cm
Das Gestell des Ozzio Sofia ist aus geschweißtem Metall und besonders stabil.
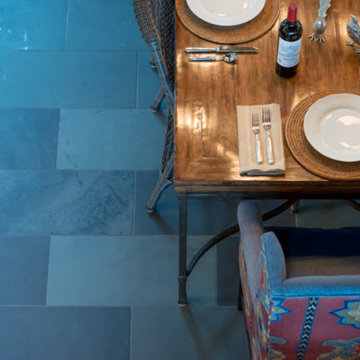
Große Klassische Wohnküche mit beiger Wandfarbe, Schieferboden, Hängekamin, Kaminumrandung aus Beton und grauem Boden in Boston
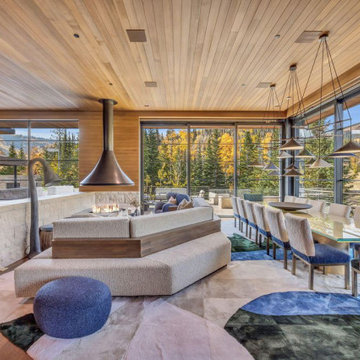
Wrap-around windows and sliding doors extend the visual boundaries of the kitchen and dining spaces to the treetops beyond.
Custom windows, doors, and hardware designed and furnished by Thermally Broken Steel USA.
Other sources:
Chandelier by Emily Group of Thirteen by Daniel Becker Studio.
Dining table by Newell Design Studios.
Parsons dining chairs by John Stuart (vintage, 1968).
Custom shearling rug by Miksi Rugs.
Custom built-in sectional sourced from Place Textiles and Craftsmen Upholstery.
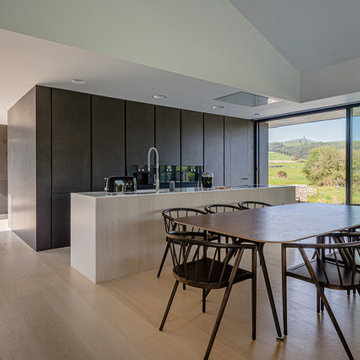
La vivienda está ubicada en el término municipal de Bareyo, en una zona eminentemente rural. El proyecto busca la máxima integración paisajística y medioambiental, debido a su localización y a las características de la arquitectura tradicional de la zona. A ello contribuye la decisión de desarrollar todo el programa en un único volumen rectangular, con su lado estrecho perpendicular a la pendiente del terreno, y de una única planta sobre rasante, la cual queda visualmente semienterrada, y abriendo los espacios a las orientaciones más favorables y protegiéndolos de las más duras.
Además, la materialidad elegida, una base de piedra sólida, los entrepaños cubiertos con paneles de gran formato de piedra negra, y la cubierta a dos aguas, con tejas de pizarra oscura, aportan tonalidades coherentes con el lugar, reflejándose de una manera actualizada.

Embellishment and few building work like tiling, cladding, carpentry and electricity of a double bedroom and double bathrooms included one en-suite flat based in London.
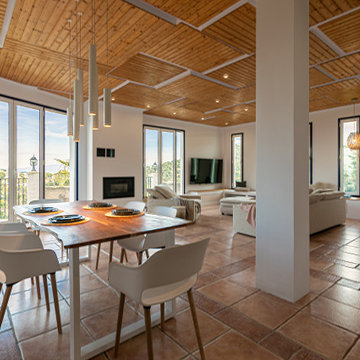
Offenes, Großes Esszimmer mit weißer Wandfarbe, Terrakottaboden, Hängekamin, rosa Boden und Holzdielendecke in Barcelona
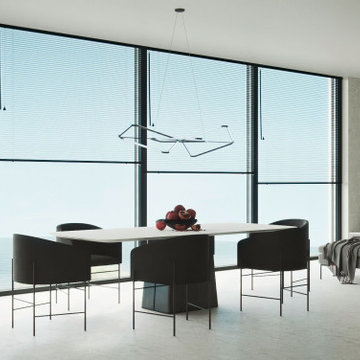
Offenes, Großes Modernes Esszimmer mit weißer Wandfarbe, Betonboden, Hängekamin, Kaminumrandung aus Metall und grauem Boden in Sonstige
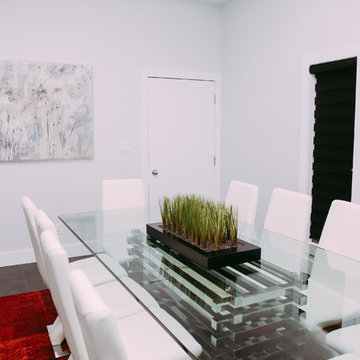
This beautiful office space was renovated to create a warm, modern, and sleek environment. The colour palette used here is black and white with accents of red. Another was accents were applied is by the artificial plants. These plants give life to the space and compliment the present colour scheme. Polished surfaces and finishes were used to create a modern, sleek look.
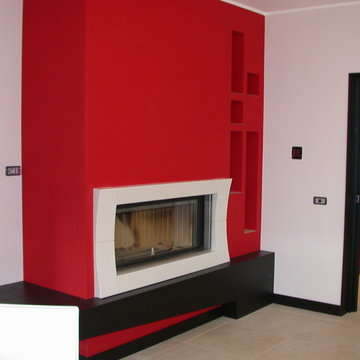
FASE ARCHITETTURA
Große Moderne Wohnküche mit weißer Wandfarbe, Porzellan-Bodenfliesen, Hängekamin und beigem Boden in Sonstige
Große Moderne Wohnküche mit weißer Wandfarbe, Porzellan-Bodenfliesen, Hängekamin und beigem Boden in Sonstige
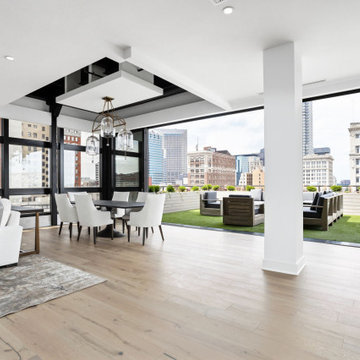
Dining room, with contemporary lighting from restoration hardware, restoration hardware furniture and sliding glass doors.
Offenes, Großes Modernes Esszimmer mit weißer Wandfarbe, hellem Holzboden, Hängekamin, Kaminumrandung aus Stein, buntem Boden und Kassettendecke in Indianapolis
Offenes, Großes Modernes Esszimmer mit weißer Wandfarbe, hellem Holzboden, Hängekamin, Kaminumrandung aus Stein, buntem Boden und Kassettendecke in Indianapolis
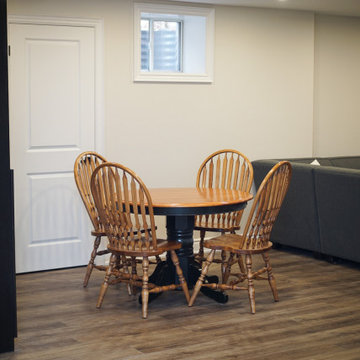
Großes Modernes Esszimmer mit Vinylboden, Hängekamin und verputzter Kaminumrandung in Toronto
Große Esszimmer mit Hängekamin Ideen und Design
6