Große Esszimmer mit Hängekamin Ideen und Design
Suche verfeinern:
Budget
Sortieren nach:Heute beliebt
121 – 140 von 214 Fotos
1 von 3
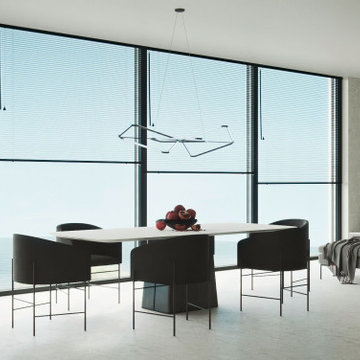
Offenes, Großes Modernes Esszimmer mit weißer Wandfarbe, Betonboden, Hängekamin, Kaminumrandung aus Metall und grauem Boden in Sonstige
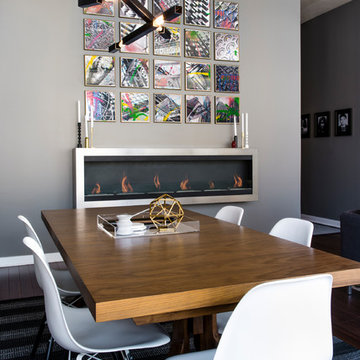
Offenes, Großes Modernes Esszimmer mit grauer Wandfarbe, dunklem Holzboden und Hängekamin in Chicago
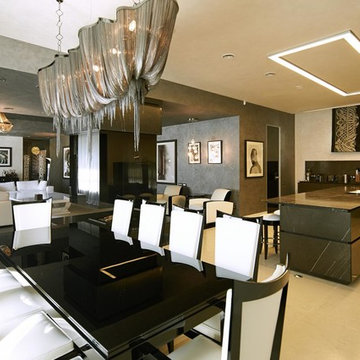
Дизайн Наталия Панина, фото Алексей Березкин
Offenes, Großes Modernes Esszimmer mit weißer Wandfarbe, Marmorboden, Hängekamin und weißem Boden in Moskau
Offenes, Großes Modernes Esszimmer mit weißer Wandfarbe, Marmorboden, Hängekamin und weißem Boden in Moskau
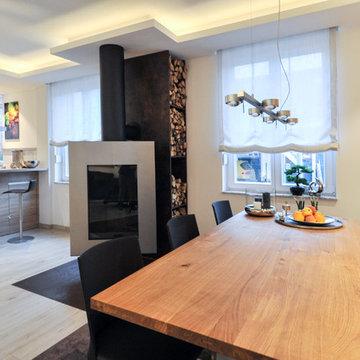
Thomas Hettwer
Offenes, Großes Modernes Esszimmer mit weißer Wandfarbe, hellem Holzboden, Hängekamin, Kaminumrandung aus Metall und beigem Boden in Berlin
Offenes, Großes Modernes Esszimmer mit weißer Wandfarbe, hellem Holzboden, Hängekamin, Kaminumrandung aus Metall und beigem Boden in Berlin
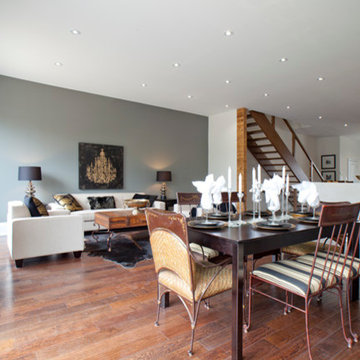
Large Open entertaining space with linear wall mount fireplace. Dining room and living room open concept to allow for ease of entertaining.
Große Klassische Wohnküche mit grauer Wandfarbe, braunem Holzboden, Hängekamin und braunem Boden in Toronto
Große Klassische Wohnküche mit grauer Wandfarbe, braunem Holzboden, Hängekamin und braunem Boden in Toronto
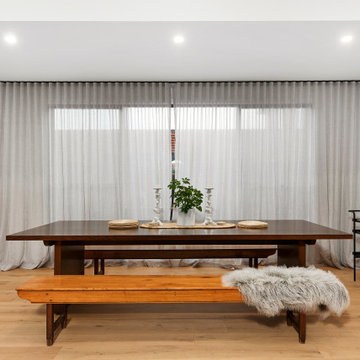
Offenes, Großes Modernes Esszimmer mit weißer Wandfarbe, braunem Holzboden, Hängekamin, gefliester Kaminumrandung und braunem Boden in Sonstige
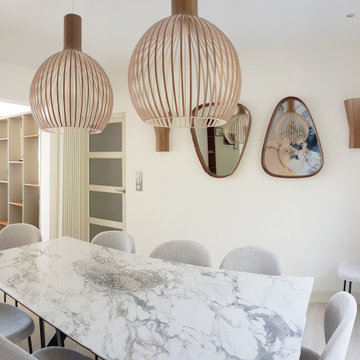
Cette maison moderne construite dans les année 80, avait besoin de s'agrandir et de trouver une nouvelle identité. L'ambiance se voulait chic, contemporaine et vivante.
La salle à manger / séjour:
La salle à manger a été complétement repensée dans un esprit chic, contemporain et dynamique.
Le papier peint vient comme un tableau embellir l'espace et le meubler.
Les luminaires en bois finition noyer apportent de la douceur face aux lignes pures du marbre (céramique imitation marbre).
Des rideaux bleus viendront prochainement encadrer les fenêtres et dynamiser la pièce.
Un travail sur la jonction entre l'ancien sol et le nouveau (choisi par les propriétaires), a permis d'associer 2 revêtements très différents et d'apporter une touche de décoration supplémentaire.
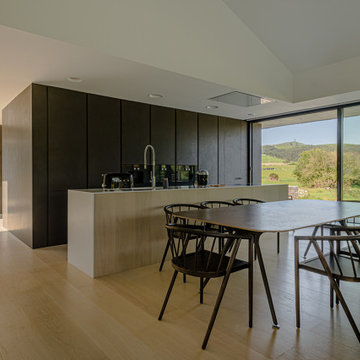
La vivienda está ubicada en el término municipal de Bareyo, en una zona eminentemente rural. El proyecto busca la máxima integración paisajística y medioambiental, debido a su localización y a las características de la arquitectura tradicional de la zona. A ello contribuye la decisión de desarrollar todo el programa en un único volumen rectangular, con su lado estrecho perpendicular a la pendiente del terreno, y de una única planta sobre rasante, la cual queda visualmente semienterrada, y abriendo los espacios a las orientaciones más favorables y protegiéndolos de las más duras.
Además, la materialidad elegida, una base de piedra sólida, los entrepaños cubiertos con paneles de gran formato de piedra negra, y la cubierta a dos aguas, con tejas de pizarra oscura, aportan tonalidades coherentes con el lugar, reflejándose de una manera actualizada.
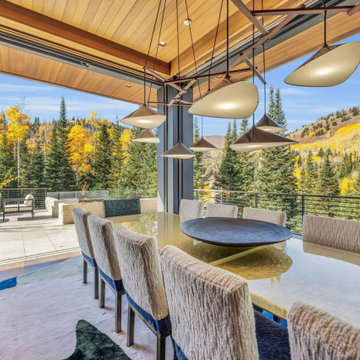
Wrap-around windows and sliding doors extend the visual boundaries of the kitchen and dining spaces to the treetops beyond.
Custom windows, doors, and hardware designed and furnished by Thermally Broken Steel USA.
Other sources:
Chandelier by Emily Group of Thirteen by Daniel Becker Studio.
Dining table by Newell Design Studios.
Parsons dining chairs by John Stuart (vintage, 1968).
Custom shearling rug by Miksi Rugs.
Custom built-in sectional sourced from Place Textiles and Craftsmen Upholstery.
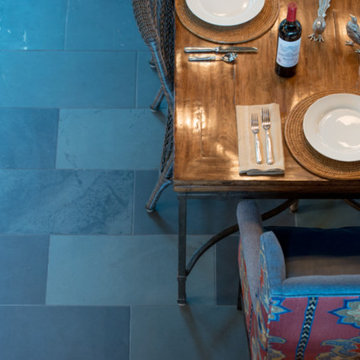
Große Klassische Wohnküche mit beiger Wandfarbe, Schieferboden, Hängekamin, Kaminumrandung aus Beton und grauem Boden in Boston
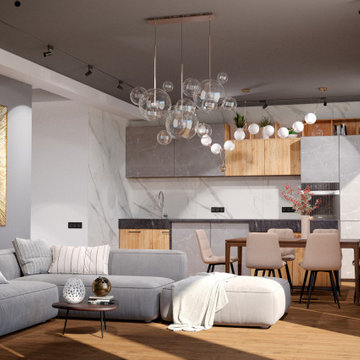
Кухня-столовая в квартире, КЖ "Кокос"
Große Klassische Wohnküche mit bunten Wänden, Laminat, Hängekamin, Kaminumrandung aus Stein und beigem Boden in Sonstige
Große Klassische Wohnküche mit bunten Wänden, Laminat, Hängekamin, Kaminumrandung aus Stein und beigem Boden in Sonstige
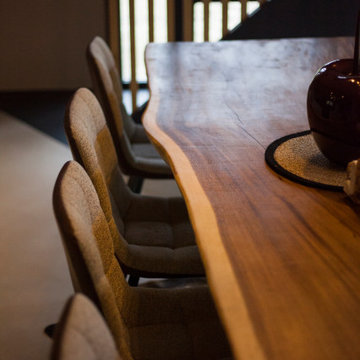
Offenes, Großes Modernes Esszimmer mit beiger Wandfarbe, Betonboden, Hängekamin und beigem Boden in Paris
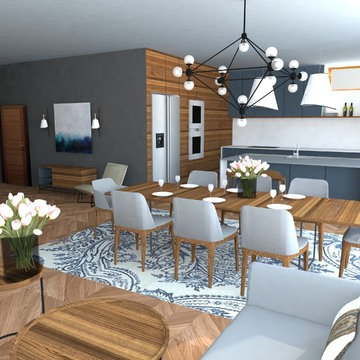
Magdalena Brzostowska
Geschlossenes, Großes Modernes Esszimmer mit grauer Wandfarbe, braunem Holzboden, Hängekamin, Kaminumrandung aus Stein und braunem Boden in Amsterdam
Geschlossenes, Großes Modernes Esszimmer mit grauer Wandfarbe, braunem Holzboden, Hängekamin, Kaminumrandung aus Stein und braunem Boden in Amsterdam
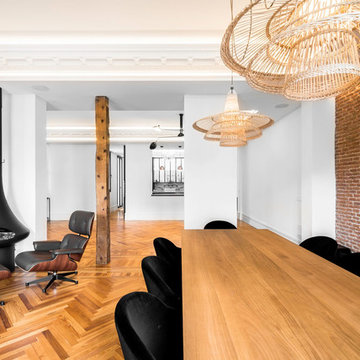
Arquitectos: David de Diego + David Velasco.
Fotógrafo: Joaquín Mosquera.
Offenes, Großes Klassisches Esszimmer mit weißer Wandfarbe, braunem Holzboden, Hängekamin und braunem Boden in Madrid
Offenes, Großes Klassisches Esszimmer mit weißer Wandfarbe, braunem Holzboden, Hängekamin und braunem Boden in Madrid
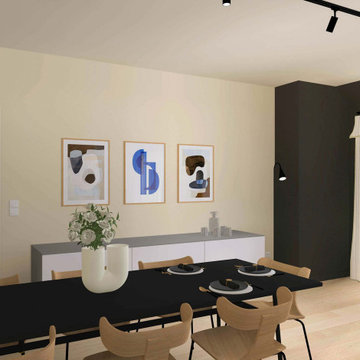
Offenes, Großes Modernes Esszimmer mit beiger Wandfarbe, hellem Holzboden und Hängekamin in Straßburg
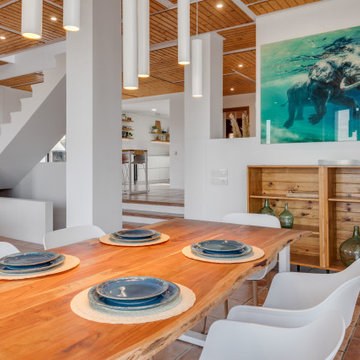
Offenes, Großes Esszimmer mit weißer Wandfarbe, Terrakottaboden, Hängekamin, rosa Boden und Holzdielendecke in Barcelona
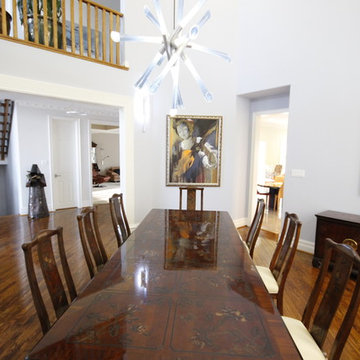
A full update of an existing home with new furnishings and finishes throughout the main floor. Located in the heart of Forrest Hill, this project was a real pleasure to work on. With stunning great rooms, and 20 foot ceilings, we had an outstanding framework to build upon. A new custom made fireplace was created to be the focal point of the living room. New paint and fixtures were carefully selected to enhance the ambiance of the dining room. Updates to the main entrance area, and the creation of a new bedroom and bathroom were excellent additions to this stunning home.
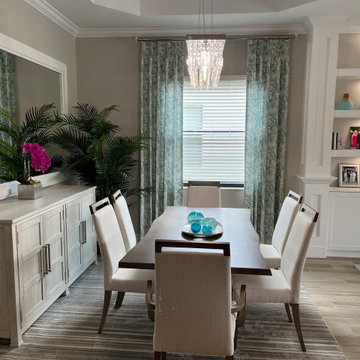
Drapery in any room makes a cozier space. Notice the crown molding and the custom bookcase edge from the living room to separate the rooms and make a nice focal point.
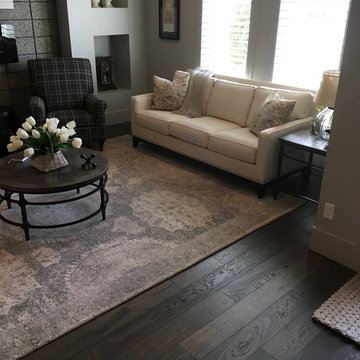
Farmhouse accents and modern fireplace designs are just a few of the highlights in this beautiful home. Combining the deep, rich and sculpted floors of Novella, Fitzgerald help to create an inviting and warm environment for all to share.
Novella Hardwood collection is a tale of two finishes both with their own unique characteristics. Complete with an array of captivating colors, each one tells a different story and captures the imagination. The Novella Collection inspires possibilities.
Visit Hallmark Floors to view our entire collection. https://hallmarkfloors.com/hallmark-hardwoods/novella-hardwood-collection/
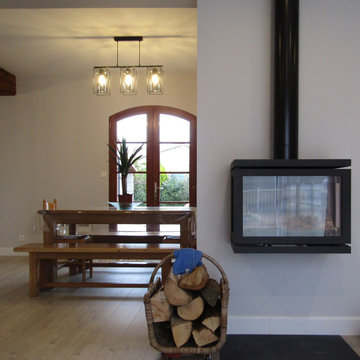
Große Landhaus Wohnküche mit beiger Wandfarbe, hellem Holzboden, Hängekamin und beigem Boden in Toulouse
Große Esszimmer mit Hängekamin Ideen und Design
7