Große Esszimmer mit Hängekamin Ideen und Design
Suche verfeinern:
Budget
Sortieren nach:Heute beliebt
161 – 180 von 214 Fotos
1 von 3
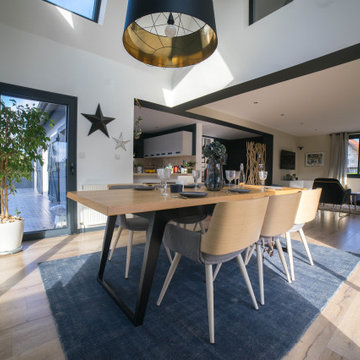
Cette famille a fait appel à notre agence, afin d'apporter une réelle identité à leur pièce à vivre. Ils avaient besoin de se reconnaître dans leur intérieur. Nous avons donc travaillé sur la couleur pour mettre en valeur le volume, sur les matières pour apporter toute la chaleur désirée, et sur les éléments de décoration pour la personnalisation.
Le bleu et le doré sont le fil conducteur de cette grande pièce lumineuse. Grâce à la mise en peinture du grand mur "cathédrale", la pièce prend une toute autre dimension. Le motif mural ainsi que les différents papiers-peint viennent dynamiser l'ensemble.
Afin de séparer visuellement l'entrée du reste, nous avons choisi d'appliquer un ton soutenu, nous permettant également de faire disparaître la porte d'entrée, trop présente auparavent.
Enfin, l'emsemble des éléments de décoration doré apporte une touche chic et raffinée.
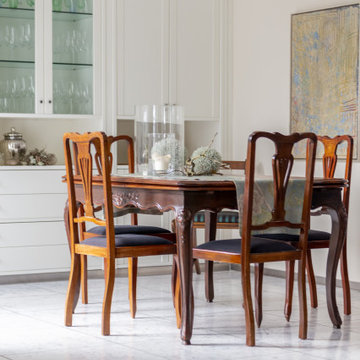
Aus einem eher kühl anmutendem Wohn- Esszimmer ist ein gemütlicher Wohn- Essbereich in sanften Farben geworden, der zum Entspannen und zum kommunikativen Austausch gleichermaßen einlädt. Wir haben hier mit Gegensätzen gearbeitet: alt und neu, hell und dunkel, glatte und weiche Materialien. So entstand eine sehr persönliche, spannende Mischung.
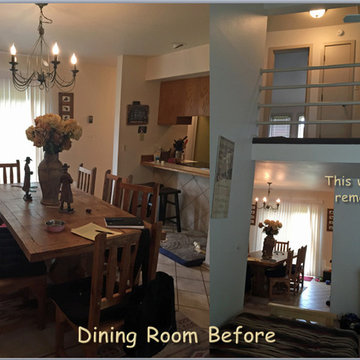
Dining Room Before
Großes Klassisches Esszimmer mit Vinylboden, Hängekamin und Kaminumrandung aus Stein in Denver
Großes Klassisches Esszimmer mit Vinylboden, Hängekamin und Kaminumrandung aus Stein in Denver
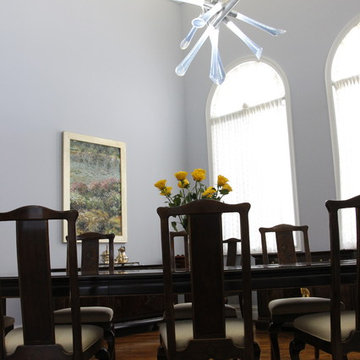
A full update of an existing home with new furnishings and finishes throughout the main floor. Located in the heart of Forrest Hill, this project was a real pleasure to work on. With stunning great rooms, and 20 foot ceilings, we had an outstanding framework to build upon. A new custom made fireplace was created to be the focal point of the living room. New paint and fixtures were carefully selected to enhance the ambiance of the dining room. Updates to the main entrance area, and the creation of a new bedroom and bathroom were excellent additions to this stunning home.
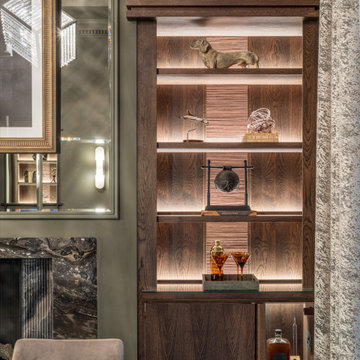
Wall colour: Grey Moss #234 by Little Greene | Joinery by Luxe Projects London
Offenes, Großes Klassisches Esszimmer mit grauer Wandfarbe, dunklem Holzboden, Hängekamin, Kaminumrandung aus Stein, braunem Boden, Kassettendecke und Wandpaneelen in London
Offenes, Großes Klassisches Esszimmer mit grauer Wandfarbe, dunklem Holzboden, Hängekamin, Kaminumrandung aus Stein, braunem Boden, Kassettendecke und Wandpaneelen in London
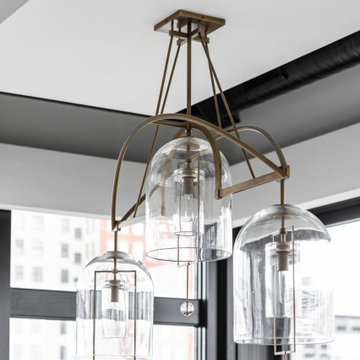
Dining room, with contemporary lighting from restoration hardware, restoration hardware furniture and sliding glass doors.
Offenes, Großes Modernes Esszimmer mit weißer Wandfarbe, hellem Holzboden, Hängekamin, Kaminumrandung aus Stein, buntem Boden und Kassettendecke in Indianapolis
Offenes, Großes Modernes Esszimmer mit weißer Wandfarbe, hellem Holzboden, Hängekamin, Kaminumrandung aus Stein, buntem Boden und Kassettendecke in Indianapolis
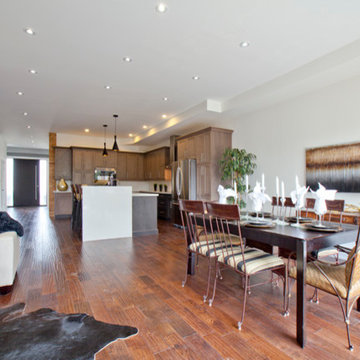
Large Open entertaining space with linear wall mount fireplace. Dining room and living room open concept to allow for ease of entertaining.
Große Klassische Wohnküche mit grauer Wandfarbe, braunem Holzboden, Hängekamin und braunem Boden in Toronto
Große Klassische Wohnküche mit grauer Wandfarbe, braunem Holzboden, Hängekamin und braunem Boden in Toronto
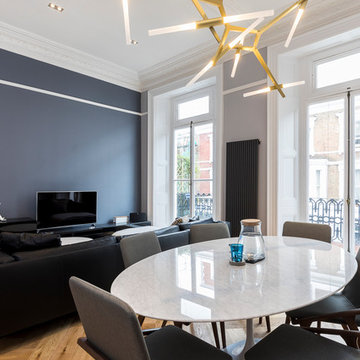
Shades of grey living room and dining room
Großes Industrial Esszimmer mit grauer Wandfarbe, dunklem Holzboden, Hängekamin, Kaminumrandung aus Stein und braunem Boden in London
Großes Industrial Esszimmer mit grauer Wandfarbe, dunklem Holzboden, Hängekamin, Kaminumrandung aus Stein und braunem Boden in London
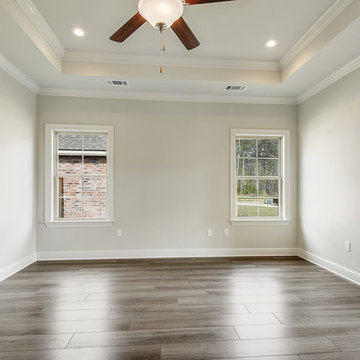
Geschlossenes, Großes Klassisches Esszimmer mit grauer Wandfarbe, dunklem Holzboden und Hängekamin in New Orleans
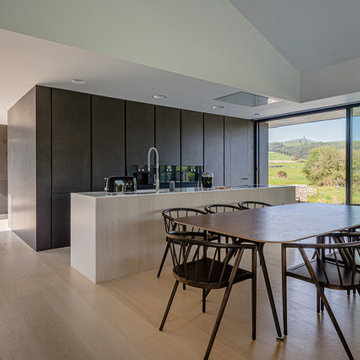
La vivienda está ubicada en el término municipal de Bareyo, en una zona eminentemente rural. El proyecto busca la máxima integración paisajística y medioambiental, debido a su localización y a las características de la arquitectura tradicional de la zona. A ello contribuye la decisión de desarrollar todo el programa en un único volumen rectangular, con su lado estrecho perpendicular a la pendiente del terreno, y de una única planta sobre rasante, la cual queda visualmente semienterrada, y abriendo los espacios a las orientaciones más favorables y protegiéndolos de las más duras.
Además, la materialidad elegida, una base de piedra sólida, los entrepaños cubiertos con paneles de gran formato de piedra negra, y la cubierta a dos aguas, con tejas de pizarra oscura, aportan tonalidades coherentes con el lugar, reflejándose de una manera actualizada.

Embellishment and few building work like tiling, cladding, carpentry and electricity of a double bedroom and double bathrooms included one en-suite flat based in London.
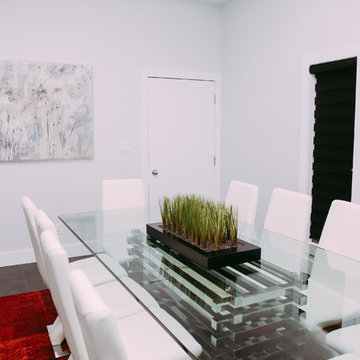
This beautiful office space was renovated to create a warm, modern, and sleek environment. The colour palette used here is black and white with accents of red. Another was accents were applied is by the artificial plants. These plants give life to the space and compliment the present colour scheme. Polished surfaces and finishes were used to create a modern, sleek look.
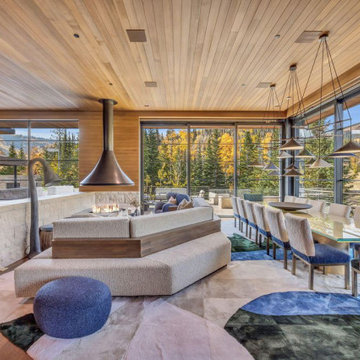
Wrap-around windows and sliding doors extend the visual boundaries of the kitchen and dining spaces to the treetops beyond.
Custom windows, doors, and hardware designed and furnished by Thermally Broken Steel USA.
Other sources:
Chandelier by Emily Group of Thirteen by Daniel Becker Studio.
Dining table by Newell Design Studios.
Parsons dining chairs by John Stuart (vintage, 1968).
Custom shearling rug by Miksi Rugs.
Custom built-in sectional sourced from Place Textiles and Craftsmen Upholstery.
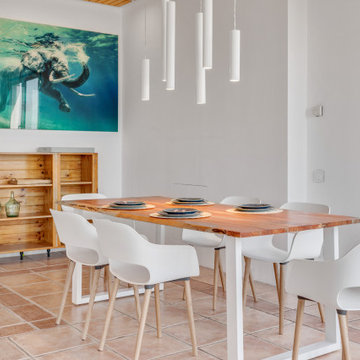
Offenes, Großes Esszimmer mit weißer Wandfarbe, Terrakottaboden, Hängekamin, rosa Boden und Holzdielendecke in Barcelona
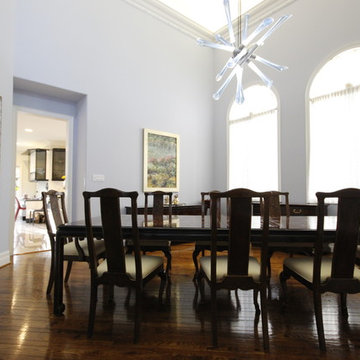
A full update of an existing home with new furnishings and finishes throughout the main floor. Located in the heart of Forrest Hill, this project was a real pleasure to work on. With stunning great rooms, and 20 foot ceilings, we had an outstanding framework to build upon. A new custom made fireplace was created to be the focal point of the living room. New paint and fixtures were carefully selected to enhance the ambiance of the dining room. Updates to the main entrance area, and the creation of a new bedroom and bathroom were excellent additions to this stunning home.
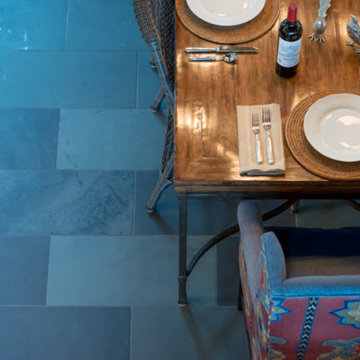
Große Klassische Wohnküche mit beiger Wandfarbe, Schieferboden, Hängekamin, Kaminumrandung aus Beton und grauem Boden in Boston
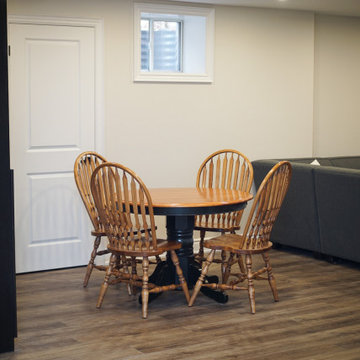
Großes Modernes Esszimmer mit Vinylboden, Hängekamin und verputzter Kaminumrandung in Toronto
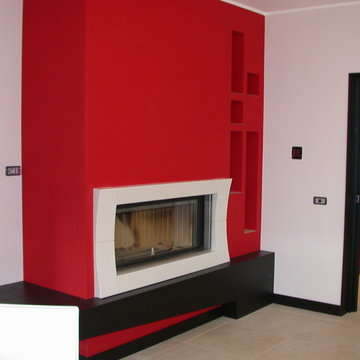
FASE ARCHITETTURA
Große Moderne Wohnküche mit weißer Wandfarbe, Porzellan-Bodenfliesen, Hängekamin und beigem Boden in Sonstige
Große Moderne Wohnküche mit weißer Wandfarbe, Porzellan-Bodenfliesen, Hängekamin und beigem Boden in Sonstige
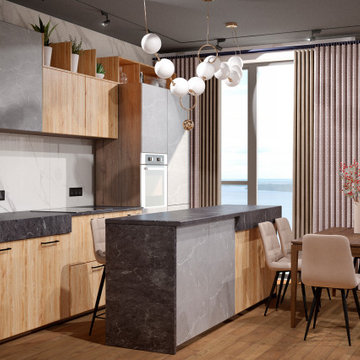
Кухня-столовая в квартире, КЖ "Кокос"
Große Klassische Wohnküche mit bunten Wänden, Laminat, Hängekamin, Kaminumrandung aus Stein und beigem Boden in Sonstige
Große Klassische Wohnküche mit bunten Wänden, Laminat, Hängekamin, Kaminumrandung aus Stein und beigem Boden in Sonstige
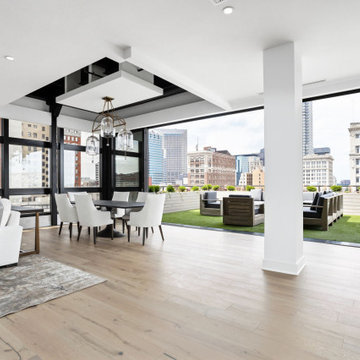
Dining room, with contemporary lighting from restoration hardware, restoration hardware furniture and sliding glass doors.
Offenes, Großes Modernes Esszimmer mit weißer Wandfarbe, hellem Holzboden, Hängekamin, Kaminumrandung aus Stein, buntem Boden und Kassettendecke in Indianapolis
Offenes, Großes Modernes Esszimmer mit weißer Wandfarbe, hellem Holzboden, Hängekamin, Kaminumrandung aus Stein, buntem Boden und Kassettendecke in Indianapolis
Große Esszimmer mit Hängekamin Ideen und Design
9