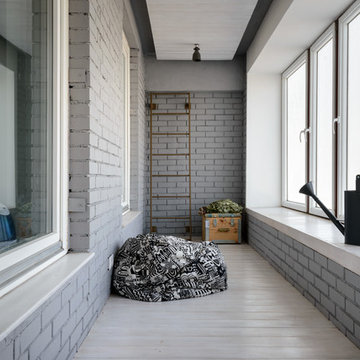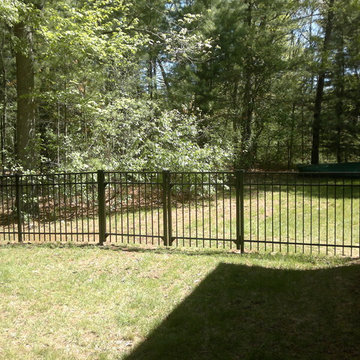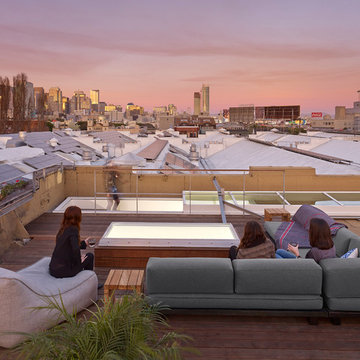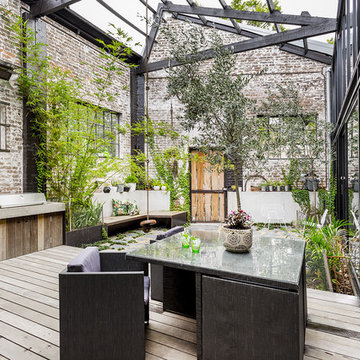Suche verfeinern:
Budget
Sortieren nach:Heute beliebt
1 – 20 von 552 Fotos
1 von 3
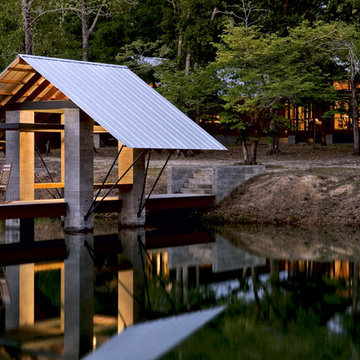
The dock at Briarcreek Farm received a First Place national design award from Custom Home Magazine. Photo credit: Rob Karosis
Große Industrial Terrasse hinter dem Haus mit Steg in Atlanta
Große Industrial Terrasse hinter dem Haus mit Steg in Atlanta
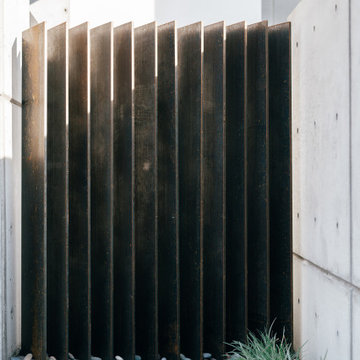
cor-ten (weathering) steel vertical louvers for privacy fence at concrete wall
Großer, Halbschattiger Industrial Garten mit Auffahrt, Natursteinplatten und Metallzaun in Orange County
Großer, Halbschattiger Industrial Garten mit Auffahrt, Natursteinplatten und Metallzaun in Orange County
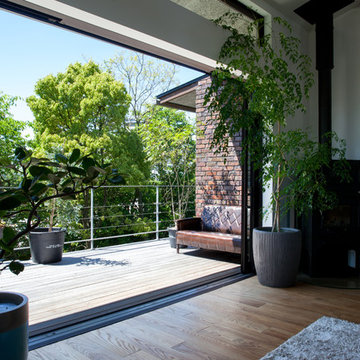
二階のリビングからフラットでつながるウッドデッキ。
街路樹も借景として取り込んでいます。
Große, Überdachte Industrial Terrasse in Sonstige
Große, Überdachte Industrial Terrasse in Sonstige
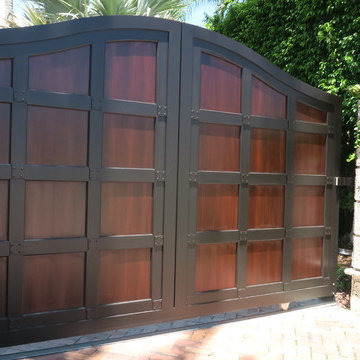
Großer Industrial Garten im Sommer mit Auffahrt, direkter Sonneneinstrahlung und Pflastersteinen in Miami
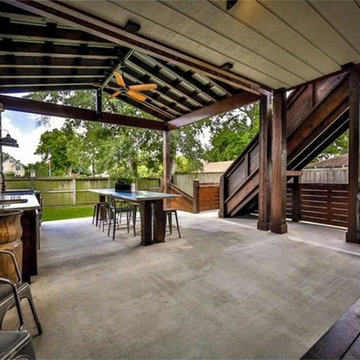
Großer, Überdachter Industrial Patio hinter dem Haus mit Outdoor-Küche und Betonplatten in Houston
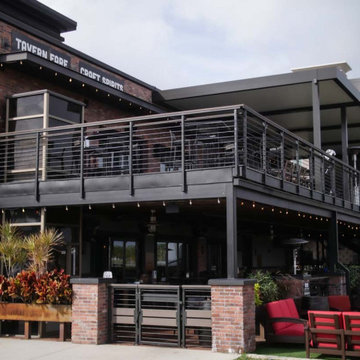
The warmer season, upcoming Super Bowl Sunday, and a raging pandemic. These were the problems plaguing the World of Beer Bar in Tampa Bay, FL, when they got in touch with us for an outdoor bar pergola solution.
Outdoor Project
They wanted to entertain massive crowds of people and watch parties, but the guests could be limited to an outdoor seating space due to the area’s pandemic restrictions. The solution for the restaurant patio cover was the louvered roof system.
The World of Beer Bar decided on a modern pergola with an automated louvered roof to create an outside terrace where their customers can enjoy Super Bowl while maintaining the government’s SOPs due to the pandemic. They loved our R-Blade pergola as it offered a covered outdoor space where they could receive and entertain their guests.
They wanted the industrial patio cover installed on their outdoor terrace to offer rain protection to their customers. But they also wanted a part of the terrace to be uncovered so that their customers can enjoy the beautiful day outdoors.
R-Blade pergola design with the louvered system was the perfect solution for this beer bar’s outdoor space.
Product Choice
Outdoor Terrace - World Of Beer Bar and Kitchen - covered with a louvered roof
Product 4 Pergolas
Model R-BLADE louvered roof
Type Attached to the wall
Size 52’ x 22’ projection – 15’ high
Options Screens
Color Grey Bronze / White louvers
Benefits Stunning 2-story patio
The challenges of this outdoor bar pergola project
Working on this outdoor bar pergola while keeping the pandemic restriction.
4 louvered roofs opening altogether as well as independently
outdoor bar pergola louvered roof with better sealing and less chance of leaks
4 louvered roof that open and close independently - outdoor bar pergola
This industrial patio cover for the outdoor terrace consists of 4 louvered roofs mounted to the bar’s wall. Additionally, the client wanted these roofs to open and close independently so that their customers can enjoy a nice beer and enjoy the Super Bowl watch parties outside when the weather’s good.
Automated screens for wind and rain protection
The R-Blade bioclimatic louvered roof installed at the outdoor terrace comes with outdoor screens, a rain sensor that prompts the pergola to close automatically when it detects rain. Moreover, the outdoor bar pergola has a wind sensor for automatic opening whenever it detects a strong wind force.
While offering the perfect ambiance to this convivial sports bar, it shelters the customers from winds during watch parties and gatherings.
Moreover, our modern louvered roof system is complemented by Azenco’s well-engineered invisible gutter system to drain the rainwater immediately, ensuring that the space under the pergola remains dry.
Grey bronze structure to match the bar’s overall look
We installed grey bronze structures that go very well with the sports bar’s overall look and ambiance. They also asked for white louvers to perfectly contrast with the grey bronze structures giving the outdoor bar pergola a more sophisticated yet friendly vibe.
The pergolas were designed to perfectly blend with the bar’s exterior, offering the perfect place for beer and sports enthusiasts to connect over their favorite teams in the Super Bowl.
Outdoor bar pergola features and Azenco’s solutions
As a result, we created an amazing restaurant patio design for the World of Beer Bar to entertain their guests outside even during the pandemic restrictions.
The louvered system was designed to blend with the sports bar’s look, so the structures were attached to the outdoor wall and crafted in grey bronze while the louvers were white.
Before the renovation, it was just an uncovered terrace on the second story of the patio. But now it’s the perfect outdoor sitting area for customers who come to enjoy the outdoors and watch Super Bowl. The elegant-looking louvers protect the customers from rain or the sun, while the uncovered part gives guests the perfect outdoor experience.
Not to mention that Azenco successfully installed the louvered roof before the Super Bowl 2021 started as the client needed to arrange an outdoor terrace to receive the guests.
Turnaround time
Manufacturing: Custom manufactured adjustable white louvered roof with grey bronze structure. Delivery in 4 weeks.
Mounting On Site: 4 days deal with specific timing and scheduling to ensure that the mounting doesn’t interfere with opening hours.
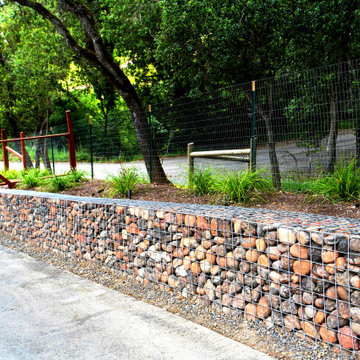
Set in wine country's chic little town of Healdsburg, this new home shows off sharp modern industrial flavors, using unique features like a welded wire-encased river rock fence and wood-textured concrete walls. Making use of strategic greenery, mixed ground cover options, and incorporating strong notable features, this landscaping shows off the owner’s need for stylish yet minimalist installations.
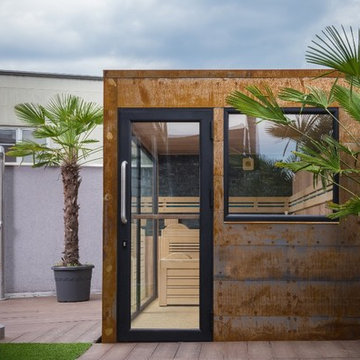
Alpha Wellness Sensations is a global leader in sauna manufacturing, indoor and outdoor design for traditional saunas, infrared cabins, steam baths, salt caves and tanning beds. Our company runs its own research offices and production plant in order to provide a wide range of innovative and individually designed wellness solutions.
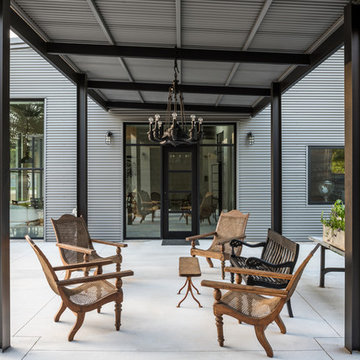
This project encompasses the renovation of two aging metal warehouses located on an acre just North of the 610 loop. The larger warehouse, previously an auto body shop, measures 6000 square feet and will contain a residence, art studio, and garage. A light well puncturing the middle of the main residence brightens the core of the deep building. The over-sized roof opening washes light down three masonry walls that define the light well and divide the public and private realms of the residence. The interior of the light well is conceived as a serene place of reflection while providing ample natural light into the Master Bedroom. Large windows infill the previous garage door openings and are shaded by a generous steel canopy as well as a new evergreen tree court to the west. Adjacent, a 1200 sf building is reconfigured for a guest or visiting artist residence and studio with a shared outdoor patio for entertaining. Photo by Peter Molick, Art by Karin Broker
Große, Unbedeckte Industrial Dachterrasse im Dach mit Kübelpflanzen und Sonnenschutz in Düsseldorf
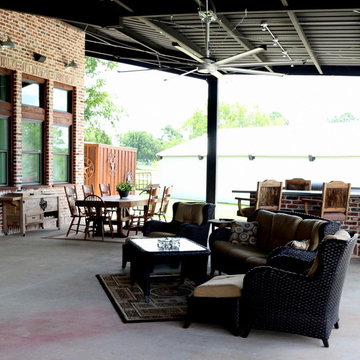
View of front porch and Entry
Großes, Überdachtes Industrial Veranda im Vorgarten mit Outdoor-Küche und Betonplatten in Houston
Großes, Überdachtes Industrial Veranda im Vorgarten mit Outdoor-Küche und Betonplatten in Houston
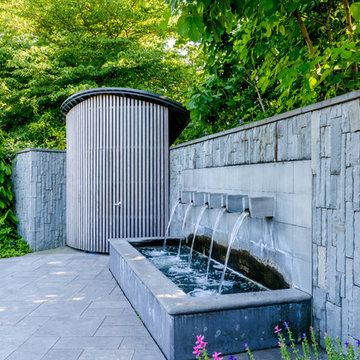
Unbedeckter, Großer Industrial Patio im Innenhof mit Wasserspiel und Betonboden in New York
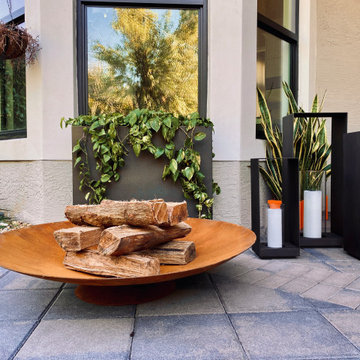
Our Corten fire bowl creates a perfect focal point for your yard. It is crisp and modern, yet warm and earthy. With a low profile, fine edge detail, and rich patina finish, this is a dramatic centerpiece for any outdoor space. This piece can also be used for plants.
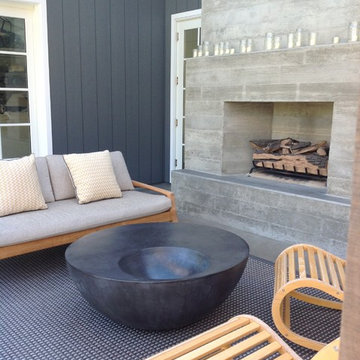
Polished concrete flooring carries out to the pool deck connecting the spaces, including a cozy sitting area flanked by a board form concrete fireplace, and appointed with comfortable couches for relaxation long after dark.
Poolside chaises provide multiple options for lounging and sunbathing, and expansive Nano doors poolside open the entire structure to complete the indoor/outdoor objective.
Photo credit: Ramona d'Viola
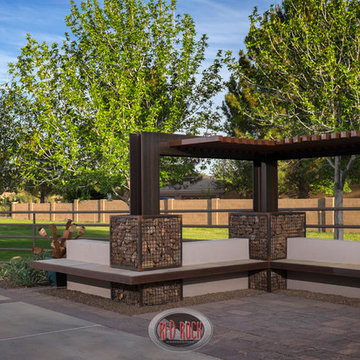
We created this unique resting spot just outside the sport court and parking area to create a destination like no other.
Großer, Halbschattiger Industrial Vorgarten mit Pflastersteinen in Phoenix
Großer, Halbschattiger Industrial Vorgarten mit Pflastersteinen in Phoenix
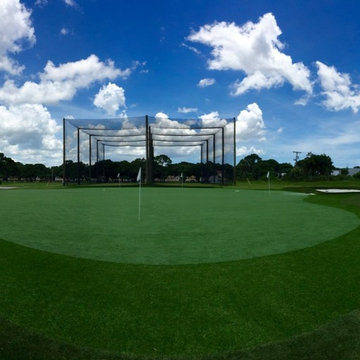
Jim Walton
Großer Industrial Garten hinter dem Haus mit Sportplatz und direkter Sonneneinstrahlung in Miami
Großer Industrial Garten hinter dem Haus mit Sportplatz und direkter Sonneneinstrahlung in Miami
Große Industrial Outdoor-Gestaltung Ideen und Design
1






