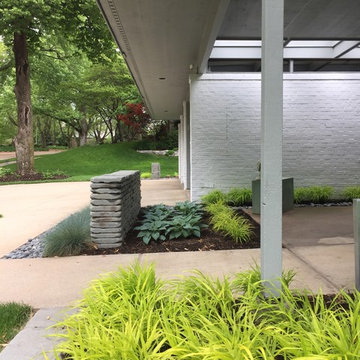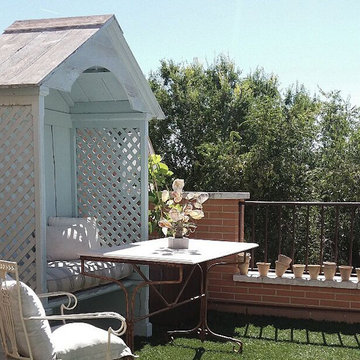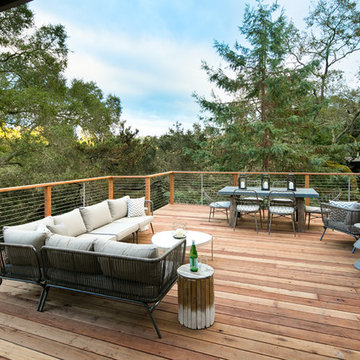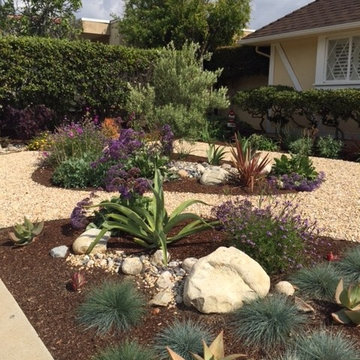Suche verfeinern:
Budget
Sortieren nach:Heute beliebt
1 – 20 von 1.664 Fotos
1 von 3

Eric Rorer
Großer, Halbschattiger Mid-Century Garten hinter dem Haus mit Spielgerät in San Francisco
Großer, Halbschattiger Mid-Century Garten hinter dem Haus mit Spielgerät in San Francisco
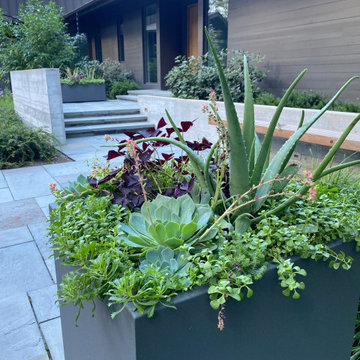
Succulents, shamrock plants and ground cover provide an interesting summer combination in the contemporary container.
Großer, Halbschattiger Mid-Century Vorgarten im Sommer mit Kübelpflanzen und Natursteinplatten in Chicago
Großer, Halbschattiger Mid-Century Vorgarten im Sommer mit Kübelpflanzen und Natursteinplatten in Chicago

Jim Bartsch Photography
Großer Retro Gartenweg hinter dem Haus mit direkter Sonneneinstrahlung und Betonboden in Santa Barbara
Großer Retro Gartenweg hinter dem Haus mit direkter Sonneneinstrahlung und Betonboden in Santa Barbara

The steel and willow roofed pergola creates a shady dining "room" and some respite from the sun.
Große Mid-Century Pergola Terrasse hinter dem Haus, im Erdgeschoss mit Stahlgeländer in Los Angeles
Große Mid-Century Pergola Terrasse hinter dem Haus, im Erdgeschoss mit Stahlgeländer in Los Angeles
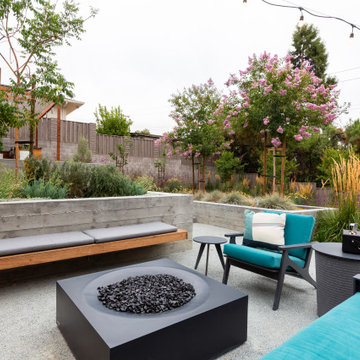
A concrete patio with a modern planter box compliments this modern home. A rounded concrete coping defines the flower bed, while concrete retaining walls and steps soften the overall look. Ultra-Low surface roughness concrete is sandblasted with dark glass beads to achieve the patina finish.
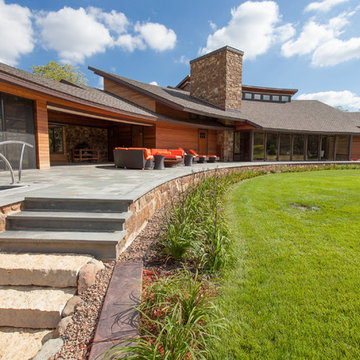
Großer, Unbedeckter Mid-Century Patio hinter dem Haus mit Feuerstelle und Natursteinplatten in Milwaukee
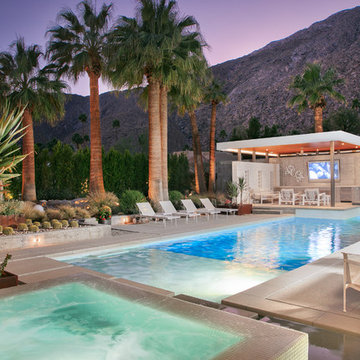
Großer Mid-Century Pool hinter dem Haus in rechteckiger Form mit Betonplatten in San Diego
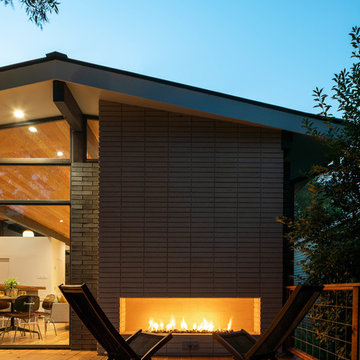
Photo: Roy Aguilar
Große, Unbedeckte Retro Terrasse hinter dem Haus mit Kamin in Dallas
Große, Unbedeckte Retro Terrasse hinter dem Haus mit Kamin in Dallas
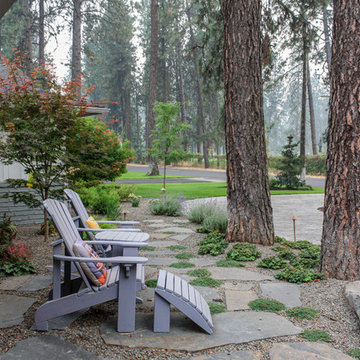
After moving into a mid-century ranch home on Spokane's South Hill, these homeowners gave the tired landscape a dramatic makeover. The aging asphalt driveway was replaced by precast concrete pavers that coordinate with a new walkway of sandwashed concrete pads. A pared-down front lawn reduces the overall water use of the landscape, while sculptural boulders add character. A small flagstone patio creates a spot to enjoy the outdoors in the courtyard-like area between the house and the towering ponderosa pines. The backyard received a similar update, with a new garden area, water feature, and paver patio anchoring the updated space.
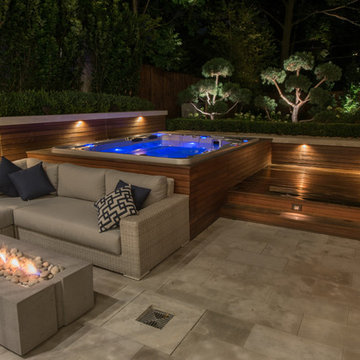
Oberirdischer, Großer Mid-Century Whirlpool hinter dem Haus in rechteckiger Form mit Dielen in Toronto

Ammirato Construction's use of K2's Pacific Ashlar thin veneer, is beautifully displayed on many of the walls of this property.
Große Retro Pergola Terrasse hinter dem Haus mit Outdoor-Küche in San Francisco
Große Retro Pergola Terrasse hinter dem Haus mit Outdoor-Küche in San Francisco

Cantilevered cypress deck floor with floating concrete steps on this pavilion deck. Brandon Pass architect
Sitework Studios
Großes Retro Veranda im Vorgarten mit Betonplatten, Pergola und Kübelpflanzen in Sonstige
Großes Retro Veranda im Vorgarten mit Betonplatten, Pergola und Kübelpflanzen in Sonstige

The Holloway blends the recent revival of mid-century aesthetics with the timelessness of a country farmhouse. Each façade features playfully arranged windows tucked under steeply pitched gables. Natural wood lapped siding emphasizes this homes more modern elements, while classic white board & batten covers the core of this house. A rustic stone water table wraps around the base and contours down into the rear view-out terrace.
Inside, a wide hallway connects the foyer to the den and living spaces through smooth case-less openings. Featuring a grey stone fireplace, tall windows, and vaulted wood ceiling, the living room bridges between the kitchen and den. The kitchen picks up some mid-century through the use of flat-faced upper and lower cabinets with chrome pulls. Richly toned wood chairs and table cap off the dining room, which is surrounded by windows on three sides. The grand staircase, to the left, is viewable from the outside through a set of giant casement windows on the upper landing. A spacious master suite is situated off of this upper landing. Featuring separate closets, a tiled bath with tub and shower, this suite has a perfect view out to the rear yard through the bedroom's rear windows. All the way upstairs, and to the right of the staircase, is four separate bedrooms. Downstairs, under the master suite, is a gymnasium. This gymnasium is connected to the outdoors through an overhead door and is perfect for athletic activities or storing a boat during cold months. The lower level also features a living room with a view out windows and a private guest suite.
Architect: Visbeen Architects
Photographer: Ashley Avila Photography
Builder: AVB Inc.
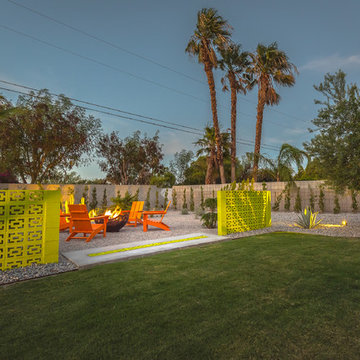
extension of pool area with a fire pit and comfortable , colorful seating. great outdoor lighting.
Großer, Unbedeckter Retro Patio mit Kies hinter dem Haus mit Feuerstelle
Großer, Unbedeckter Retro Patio mit Kies hinter dem Haus mit Feuerstelle
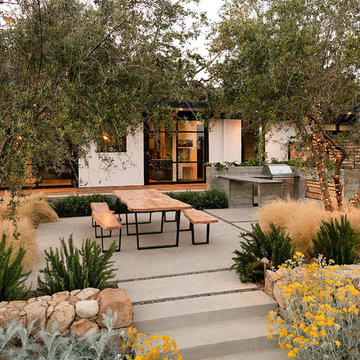
Jim Bartsch Photography
Geometrischer, Großer Retro Gartenweg hinter dem Haus mit direkter Sonneneinstrahlung und Betonboden in Santa Barbara
Geometrischer, Großer Retro Gartenweg hinter dem Haus mit direkter Sonneneinstrahlung und Betonboden in Santa Barbara
Große Mid-Century Outdoor-Gestaltung Ideen und Design
1






