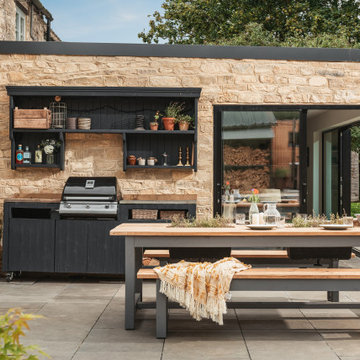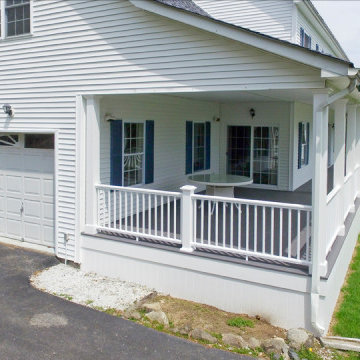Suche verfeinern:
Budget
Sortieren nach:Heute beliebt
1 – 20 von 7.433 Fotos
1 von 3
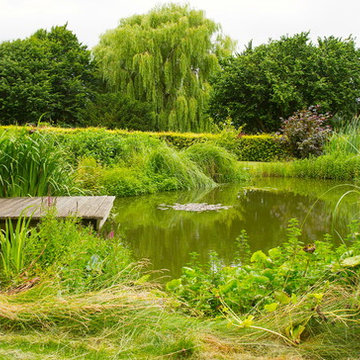
Oxford Garden Design
Großer Landhausstil Gartenteich im Sommer, hinter dem Haus mit Dielen in Oxfordshire
Großer Landhausstil Gartenteich im Sommer, hinter dem Haus mit Dielen in Oxfordshire

This transitional timber frame home features a wrap-around porch designed to take advantage of its lakeside setting and mountain views. Natural stone, including river rock, granite and Tennessee field stone, is combined with wavy edge siding and a cedar shingle roof to marry the exterior of the home with it surroundings. Casually elegant interiors flow into generous outdoor living spaces that highlight natural materials and create a connection between the indoors and outdoors.
Photography Credit: Rebecca Lehde, Inspiro 8 Studios

When Cummings Architects first met with the owners of this understated country farmhouse, the building’s layout and design was an incoherent jumble. The original bones of the building were almost unrecognizable. All of the original windows, doors, flooring, and trims – even the country kitchen – had been removed. Mathew and his team began a thorough design discovery process to find the design solution that would enable them to breathe life back into the old farmhouse in a way that acknowledged the building’s venerable history while also providing for a modern living by a growing family.
The redesign included the addition of a new eat-in kitchen, bedrooms, bathrooms, wrap around porch, and stone fireplaces. To begin the transforming restoration, the team designed a generous, twenty-four square foot kitchen addition with custom, farmers-style cabinetry and timber framing. The team walked the homeowners through each detail the cabinetry layout, materials, and finishes. Salvaged materials were used and authentic craftsmanship lent a sense of place and history to the fabric of the space.
The new master suite included a cathedral ceiling showcasing beautifully worn salvaged timbers. The team continued with the farm theme, using sliding barn doors to separate the custom-designed master bath and closet. The new second-floor hallway features a bold, red floor while new transoms in each bedroom let in plenty of light. A summer stair, detailed and crafted with authentic details, was added for additional access and charm.
Finally, a welcoming farmer’s porch wraps around the side entry, connecting to the rear yard via a gracefully engineered grade. This large outdoor space provides seating for large groups of people to visit and dine next to the beautiful outdoor landscape and the new exterior stone fireplace.
Though it had temporarily lost its identity, with the help of the team at Cummings Architects, this lovely farmhouse has regained not only its former charm but also a new life through beautifully integrated modern features designed for today’s family.
Photo by Eric Roth

Großes, Überdachtes Landhaus Veranda im Vorgarten mit Säulen und Betonboden in Sonstige
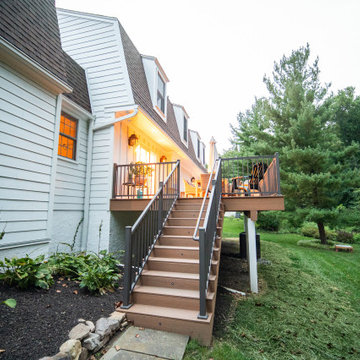
Große, Unbedeckte Country Terrasse hinter dem Haus, in der 1. Etage mit Outdoor-Küche und Stahlgeländer in Philadelphia
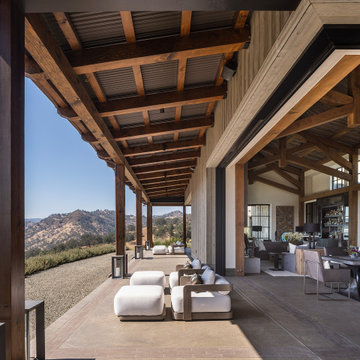
Große Landhausstil Veranda hinter dem Haus mit Outdoor-Küche, Stempelbeton, Markisen und Holzgeländer in San Francisco
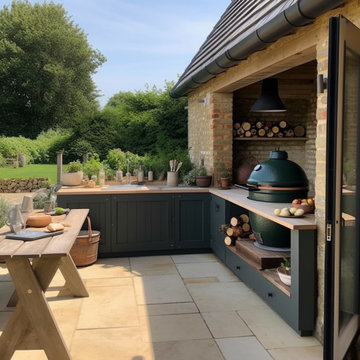
Farmhouse Design for Outdoor Kitchen in a matching Farrow and Ball colour. Bancha Green.
Großer Country Patio hinter dem Haus mit Grillplatz in Essex
Großer Country Patio hinter dem Haus mit Grillplatz in Essex
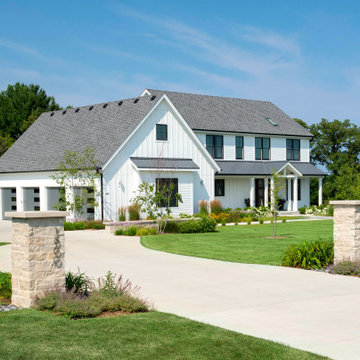
As part of the landscape design for this Modern Farmhouse in Mequon, Wisconsin, we designed natural stone entry piers to go with the existing fence on the property. House numbers and lighting help guests to find the right house.
Renn Kuennen Photography
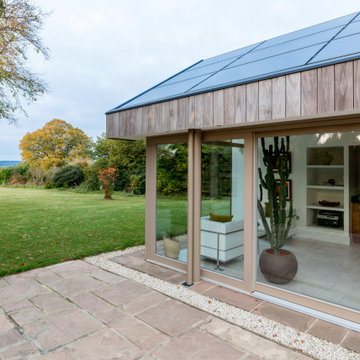
Großer Landhaus Patio hinter dem Haus mit Grillplatz und Natursteinplatten in Surrey
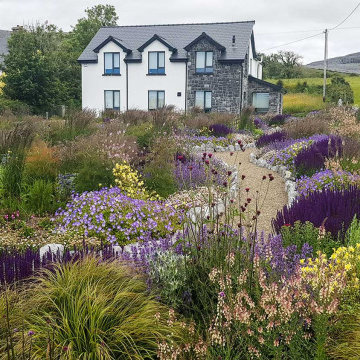
Colourful planting displays in this coastal garden design on the Wild Atlantic Way
Großer Landhausstil Vorgarten im Sommer mit direkter Sonneneinstrahlung, Flusssteinen und Steinzaun in Sonstige
Großer Landhausstil Vorgarten im Sommer mit direkter Sonneneinstrahlung, Flusssteinen und Steinzaun in Sonstige

Große, Verglaste, Überdachte Landhausstil Veranda hinter dem Haus mit Dielen in Dallas

Outdoor entertainment area with pergola and string lights
Große Landhaus Pergola Terrasse hinter dem Haus mit Beleuchtung in Sonstige
Große Landhaus Pergola Terrasse hinter dem Haus mit Beleuchtung in Sonstige
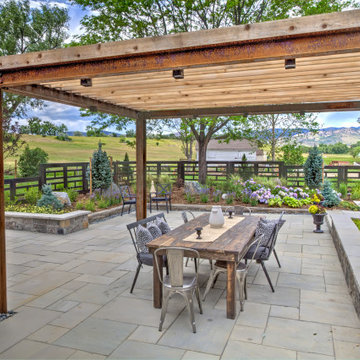
The outdoor dining area opens up the opportunity to dine and gather in the outdoors at home with friends and family. A modern steel pergola custom designed and built for the space adds shade and is treated to match the home's color palette.
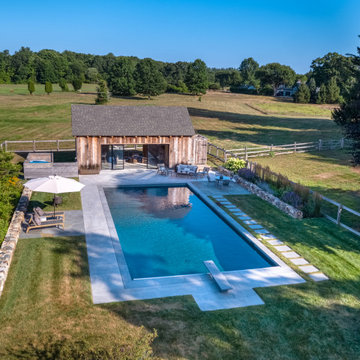
Großer Landhaus Pool hinter dem Haus mit Natursteinplatten in Boston
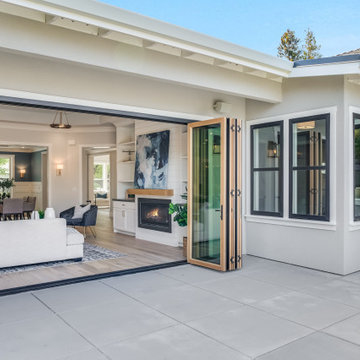
California Ranch Farmhouse Style Design 2020
Großer, Unbedeckter Landhausstil Patio hinter dem Haus mit Betonplatten in San Francisco
Großer, Unbedeckter Landhausstil Patio hinter dem Haus mit Betonplatten in San Francisco
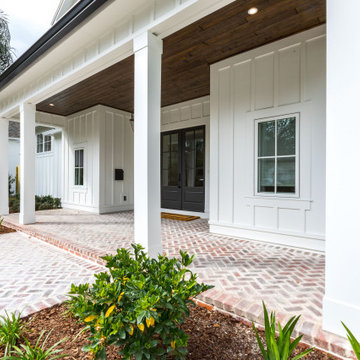
Front porch with SW Iron Ore painted double doors, Chicago brick front porch, Bevolo lanterns and vertical siding.
Großes Country Veranda im Vorgarten in Orlando
Großes Country Veranda im Vorgarten in Orlando
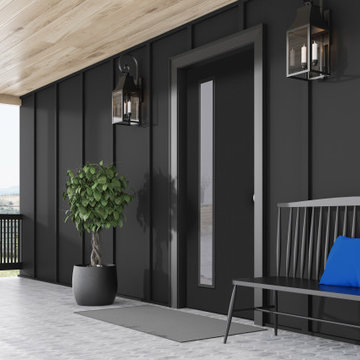
This Black and Light Hardwood Modern Farmhouse is the home of your dreams. The window in the door gives it extra added natural light. Also, the Belleville smooth door with Quill glass is the perfect addition.
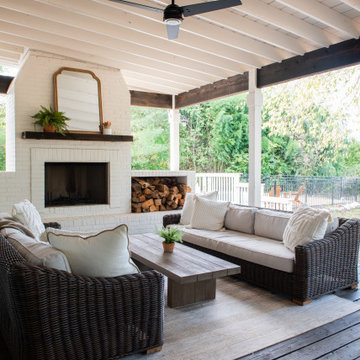
Große, Überdachte Country Veranda hinter dem Haus mit Kamin und Dielen in Nashville
Große Landhausstil Outdoor-Gestaltung Ideen und Design
1






