Große Kinderzimmer mit hellem Holzboden Ideen und Design
Suche verfeinern:
Budget
Sortieren nach:Heute beliebt
161 – 180 von 1.518 Fotos
1 von 3
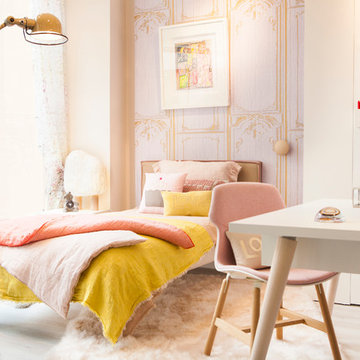
fokal studio
Großes Skandinavisches Kinderzimmer mit Arbeitsecke, weißer Wandfarbe und hellem Holzboden in Paris
Großes Skandinavisches Kinderzimmer mit Arbeitsecke, weißer Wandfarbe und hellem Holzboden in Paris
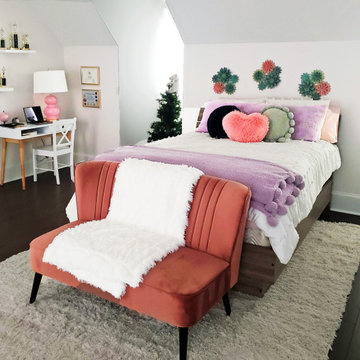
Großes Modernes Kinderzimmer mit Schlafplatz, weißer Wandfarbe, hellem Holzboden und braunem Boden in Atlanta
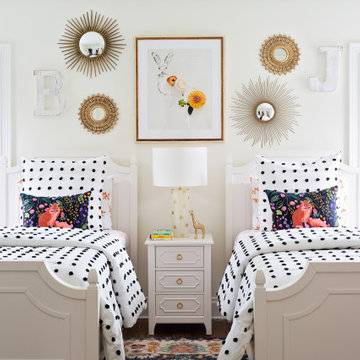
Großes, Neutrales Klassisches Kinderzimmer mit Schlafplatz, weißer Wandfarbe, hellem Holzboden und braunem Boden in Orlando
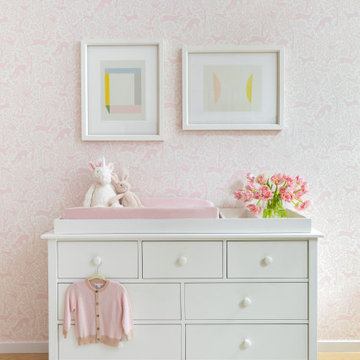
Light and transitional loft living for a young family in Dumbo, Brooklyn.
Großes Modernes Mädchenzimmer mit Schlafplatz, weißer Wandfarbe, hellem Holzboden und braunem Boden in New York
Großes Modernes Mädchenzimmer mit Schlafplatz, weißer Wandfarbe, hellem Holzboden und braunem Boden in New York
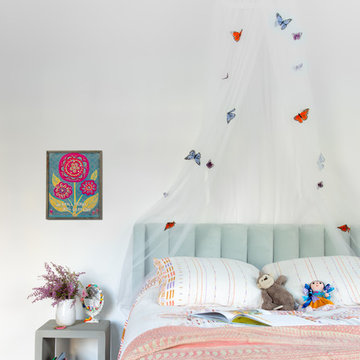
Intentional. Elevated. Artisanal.
With three children under the age of 5, our clients were starting to feel the confines of their Pacific Heights home when the expansive 1902 Italianate across the street went on the market. After learning the home had been recently remodeled, they jumped at the chance to purchase a move-in ready property. We worked with them to infuse the already refined, elegant living areas with subtle edginess and handcrafted details, and also helped them reimagine unused space to delight their little ones.
Elevated furnishings on the main floor complement the home’s existing high ceilings, modern brass bannisters and extensive walnut cabinetry. In the living room, sumptuous emerald upholstery on a velvet side chair balances the deep wood tones of the existing baby grand. Minimally and intentionally accessorized, the room feels formal but still retains a sharp edge—on the walls moody portraiture gets irreverent with a bold paint stroke, and on the the etagere, jagged crystals and metallic sculpture feel rugged and unapologetic. Throughout the main floor handcrafted, textured notes are everywhere—a nubby jute rug underlies inviting sofas in the family room and a half-moon mirror in the living room mixes geometric lines with flax-colored fringe.
On the home’s lower level, we repurposed an unused wine cellar into a well-stocked craft room, with a custom chalkboard, art-display area and thoughtful storage. In the adjoining space, we installed a custom climbing wall and filled the balance of the room with low sofas, plush area rugs, poufs and storage baskets, creating the perfect space for active play or a quiet reading session. The bold colors and playful attitudes apparent in these spaces are echoed upstairs in each of the children’s imaginative bedrooms.
Architect + Developer: McMahon Architects + Studio, Photographer: Suzanna Scott Photography
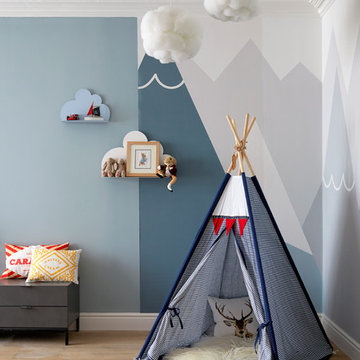
Photography by Anna Stathaki
Großes, Neutrales Modernes Kinderzimmer mit Spielecke, hellem Holzboden, bunten Wänden und beigem Boden in London
Großes, Neutrales Modernes Kinderzimmer mit Spielecke, hellem Holzboden, bunten Wänden und beigem Boden in London
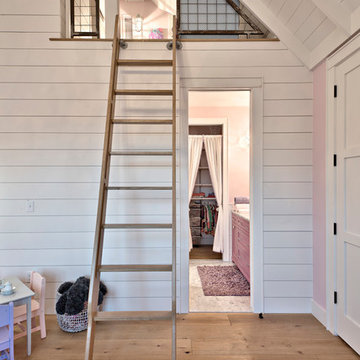
Architect: Tim Brown Architecture. Photographer: Casey Fry
Großes Klassisches Mädchenzimmer mit Schlafplatz, rosa Wandfarbe, hellem Holzboden und braunem Boden in Austin
Großes Klassisches Mädchenzimmer mit Schlafplatz, rosa Wandfarbe, hellem Holzboden und braunem Boden in Austin
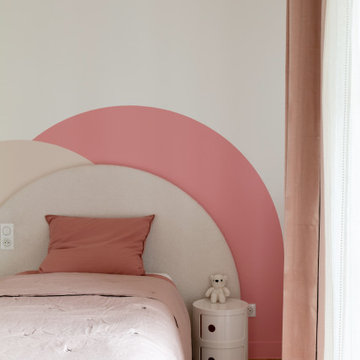
Lors de l’acquisition de cet appartement neuf, dont l’immeuble a vu le jour en juillet 2023, la configuration des espaces en plan telle que prévue par le promoteur immobilier ne satisfaisait pas la future propriétaire. Trois petites chambres, une cuisine fermée, très peu de rangements intégrés et des matériaux de qualité moyenne, un postulat qui méritait d’être amélioré !
C’est ainsi que la pièce de vie s’est vue transformée en un généreux salon séjour donnant sur une cuisine conviviale ouverte aux rangements optimisés, laissant la part belle à un granit d’exception dans un écrin plan de travail & crédence. Une banquette tapissée et sa table sur mesure en béton ciré font l’intermédiaire avec le volume de détente offrant de nombreuses typologies d’assises, de la méridienne au canapé installé comme pièce maitresse de l’espace.
La chambre enfant se veut douce et intemporelle, parée de tonalités de roses et de nombreux agencements sophistiqués, le tout donnant sur une salle d’eau minimaliste mais singulière.
La suite parentale quant à elle, initialement composée de deux petites pièces inexploitables, s’est vu radicalement transformée ; un dressing de 7,23 mètres linéaires tout en menuiserie, la mise en abîme du lit sur une estrade astucieuse intégrant du rangement et une tête de lit comme à l’hôtel, sans oublier l’espace coiffeuse en adéquation avec la salle de bain, elle-même composée d’une double vasque, d’une douche & d’une baignoire.
Une transformation complète d’un appartement neuf pour une rénovation haut de gamme clé en main.
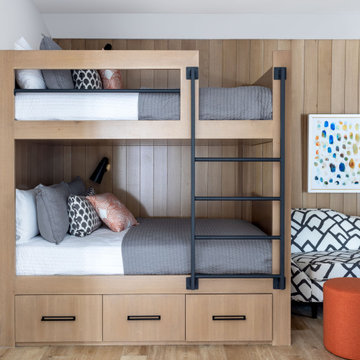
Großes Klassisches Kinderzimmer mit brauner Wandfarbe, hellem Holzboden, braunem Boden und Holzwänden in Houston
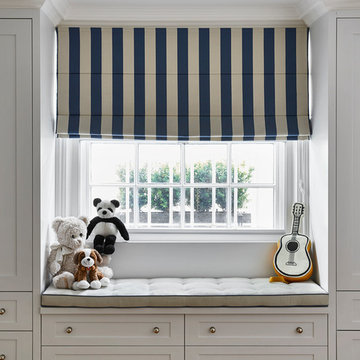
Francis Amiand
Großes Klassisches Jungszimmer mit Schlafplatz, weißer Wandfarbe und hellem Holzboden in London
Großes Klassisches Jungszimmer mit Schlafplatz, weißer Wandfarbe und hellem Holzboden in London
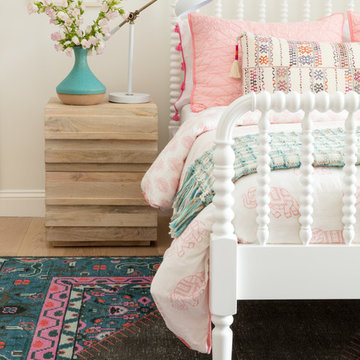
Kyle J Caldwell
Großes Mädchenzimmer mit Schlafplatz, weißer Wandfarbe und hellem Holzboden in Boston
Großes Mädchenzimmer mit Schlafplatz, weißer Wandfarbe und hellem Holzboden in Boston
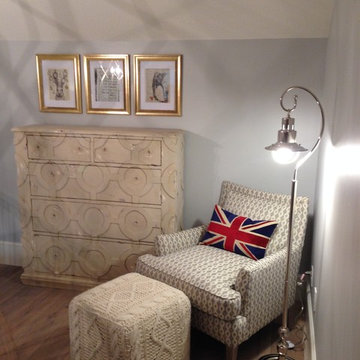
Fun teenage bedroom located in the attic. The bedroom has one wall consisting of two twin mattresses end to end creating a "couch like" seating area. There are built in bookshelves on each end of the bed along with drawers under. The other side has twin dressers and a TV. The bedroom has a large deck off one end. There is also a large walk in closet, bathroom and sitting area located just off the bedroom. Walls are covered in silver cork wallpaper.
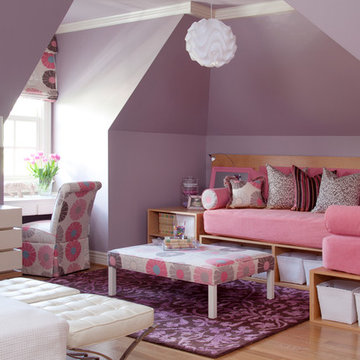
Walls are Sherwin Williams Chaise Mauve. Bench, desk chair, and roman shade fabric from Osbourne & Little.
Großes Klassisches Mädchenzimmer mit Schlafplatz, lila Wandfarbe und hellem Holzboden in Little Rock
Großes Klassisches Mädchenzimmer mit Schlafplatz, lila Wandfarbe und hellem Holzboden in Little Rock
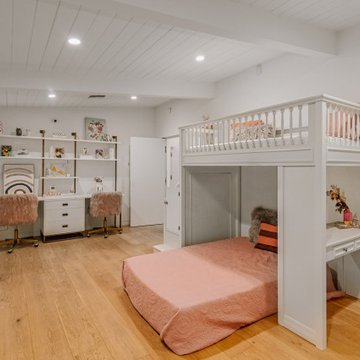
Großes Mid-Century Mädchenzimmer mit Schlafplatz, weißer Wandfarbe, hellem Holzboden und beigem Boden in Los Angeles
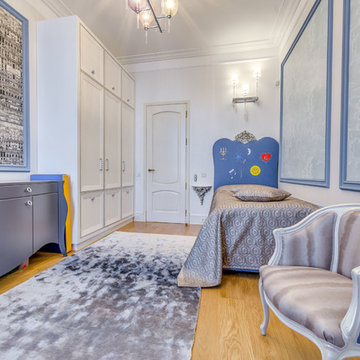
фотограф Данила Леонов
Großes Klassisches Jungszimmer mit Schlafplatz, hellem Holzboden und bunten Wänden in Sankt Petersburg
Großes Klassisches Jungszimmer mit Schlafplatz, hellem Holzboden und bunten Wänden in Sankt Petersburg
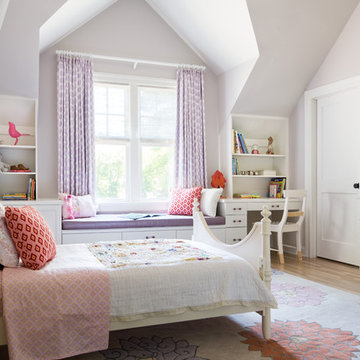
Großes Klassisches Mädchenzimmer mit Schlafplatz, hellem Holzboden und weißer Wandfarbe in New York
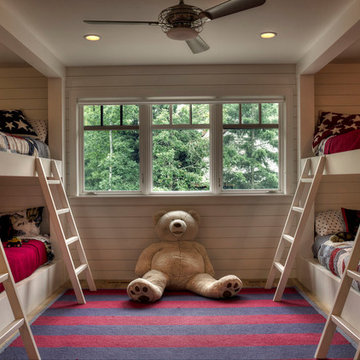
Großes, Neutrales Uriges Kinderzimmer mit Schlafplatz, weißer Wandfarbe und hellem Holzboden in Minneapolis
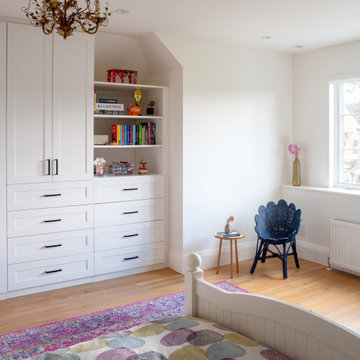
Großes, Neutrales Klassisches Jugendzimmer mit Schlafplatz, weißer Wandfarbe, hellem Holzboden und braunem Boden in Toronto
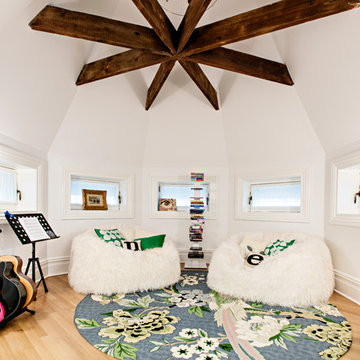
Dorothy Hong, Photographer
Großes Klassisches Mädchenzimmer mit weißer Wandfarbe, hellem Holzboden, Spielecke und beigem Boden in New York
Großes Klassisches Mädchenzimmer mit weißer Wandfarbe, hellem Holzboden, Spielecke und beigem Boden in New York
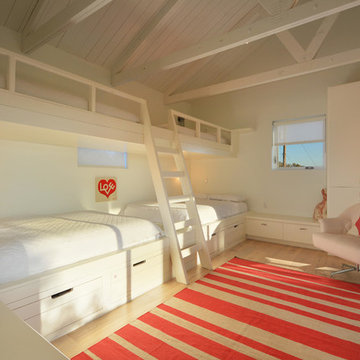
Großes, Neutrales Modernes Kinderzimmer mit Schlafplatz, weißer Wandfarbe und hellem Holzboden in Austin
Große Kinderzimmer mit hellem Holzboden Ideen und Design
9