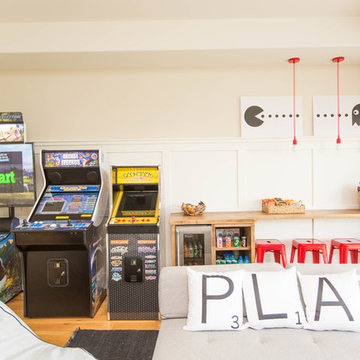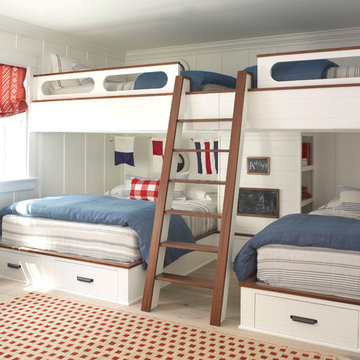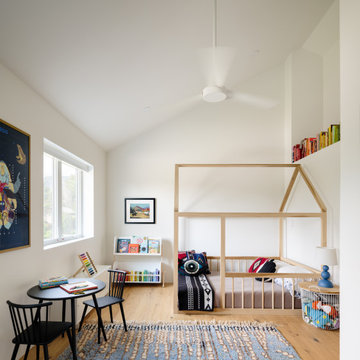Große Kinderzimmer mit hellem Holzboden Ideen und Design
Suche verfeinern:
Budget
Sortieren nach:Heute beliebt
121 – 140 von 1.518 Fotos
1 von 3

В детской комнате желтый шкаф из Iкеа, который искали пол года по всем сайтам, так как к моменту ремонта он оказался снят с производства, прекрасно уживается с авторской мебелью спроектированной по эскизам архитектора. На низкой столешнице-подоконнике можно устраивать рыцарские баталии или смотреть на отбывающие поезда и закаты.
Мебель в спальне сделана на заказ по эскизам архитектора.
Стилист: Татьяна Гедике
Фото: Сергей Красюк
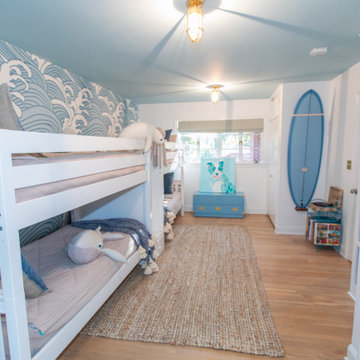
This Maxtrix Quadruple Bunk is two traditional Twin Bunk Beds connected by a staircase in the middle. Designed as a space-saving way to sleep four, it’s the perfect solution for a shared bedroom or vacation home. Added bonus, stairs double as drawers for built in storage! Choose Low, Medium or High height to suit your needs. Natural Quad Bunk Bed with Straight Ladder. www.maxtrixkids.com
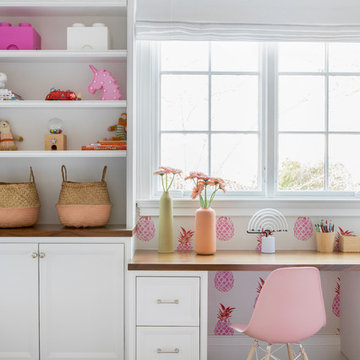
Architecture, Construction Management, Interior Design, Art Curation & Real Estate Advisement by Chango & Co.
Construction by MXA Development, Inc.
Photography by Sarah Elliott
See the home tour feature in Domino Magazine
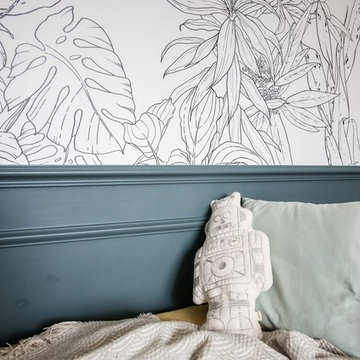
Rénovation et décoration d'une chambre de garçon avec fresque murale jungle tropical, soubassement bleu et étagères murales
Réalisation Atelier Devergne
Photo Maryline Krynicki
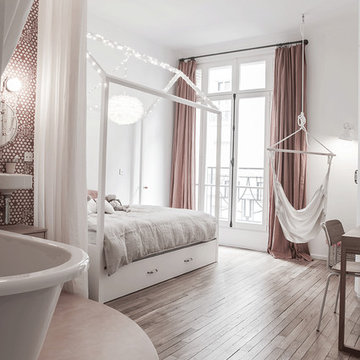
Stéphane Deroussant
Großes Modernes Mädchenzimmer mit Schlafplatz, weißer Wandfarbe und hellem Holzboden in Paris
Großes Modernes Mädchenzimmer mit Schlafplatz, weißer Wandfarbe und hellem Holzboden in Paris
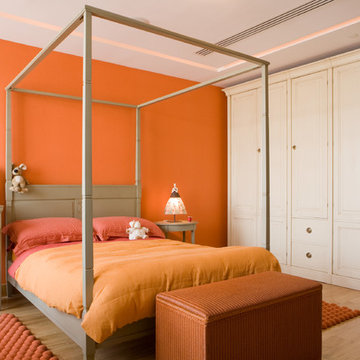
Chambre avec armoire dressing
Großes Klassisches Kinderzimmer mit oranger Wandfarbe, hellem Holzboden und Schlafplatz in Paris
Großes Klassisches Kinderzimmer mit oranger Wandfarbe, hellem Holzboden und Schlafplatz in Paris

Daniel Shea
Neutrales, Großes Modernes Kinderzimmer mit Spielecke, schwarzer Wandfarbe, hellem Holzboden und beigem Boden in New York
Neutrales, Großes Modernes Kinderzimmer mit Spielecke, schwarzer Wandfarbe, hellem Holzboden und beigem Boden in New York
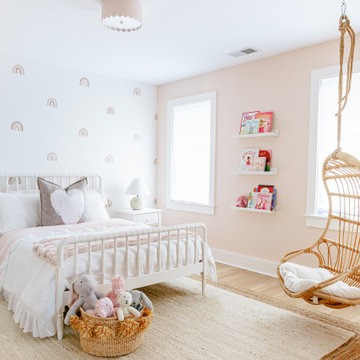
Großes Maritimes Kinderzimmer mit weißer Wandfarbe, hellem Holzboden und braunem Boden in Sonstige
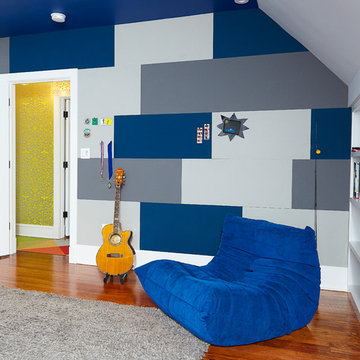
Hip boys bedroom with built-in desk and reading nook, multi-color cork wall and cobalt ceiling. Plenty of space for playing, studying and sleeping.
Architect: Lauren Rubin Architecture
Decorator: City Nest Design
Photography: Alyssa Kirsten
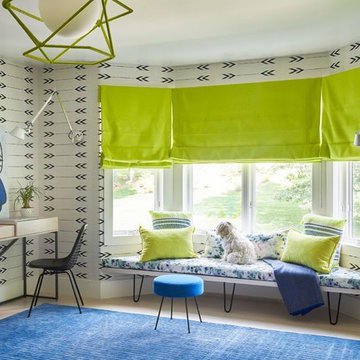
JANE BEILES
Großes Modernes Jungszimmer mit Schlafplatz und hellem Holzboden in New York
Großes Modernes Jungszimmer mit Schlafplatz und hellem Holzboden in New York
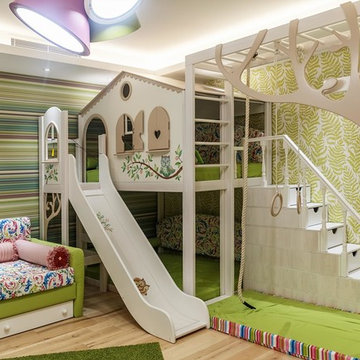
Дизайнер Пограницкая Мария
Фотограф Блинова Мария
Großes Modernes Mädchenzimmer mit Spielecke, grüner Wandfarbe, beigem Boden und hellem Holzboden in Moskau
Großes Modernes Mädchenzimmer mit Spielecke, grüner Wandfarbe, beigem Boden und hellem Holzboden in Moskau
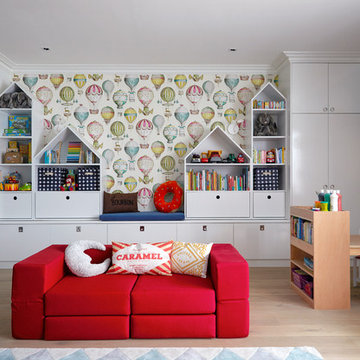
Photography by Anna Stathaki
Großes, Neutrales Modernes Kinderzimmer mit Spielecke, blauer Wandfarbe und hellem Holzboden in London
Großes, Neutrales Modernes Kinderzimmer mit Spielecke, blauer Wandfarbe und hellem Holzboden in London
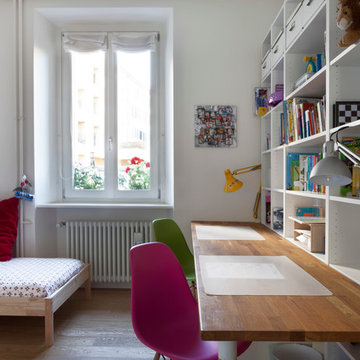
Marina Ferretti
Großes, Neutrales Nordisches Kinderzimmer mit weißer Wandfarbe, hellem Holzboden und Arbeitsecke in Mailand
Großes, Neutrales Nordisches Kinderzimmer mit weißer Wandfarbe, hellem Holzboden und Arbeitsecke in Mailand
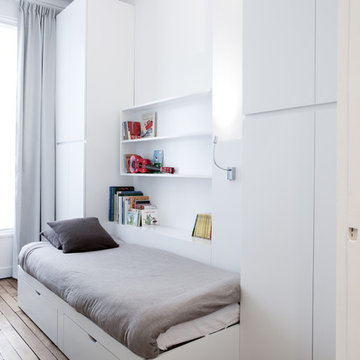
Stéphane Déroussant
Großes, Neutrales Modernes Kinderzimmer mit Spielecke, weißer Wandfarbe und hellem Holzboden in Paris
Großes, Neutrales Modernes Kinderzimmer mit Spielecke, weißer Wandfarbe und hellem Holzboden in Paris

Intentional. Elevated. Artisanal.
With three children under the age of 5, our clients were starting to feel the confines of their Pacific Heights home when the expansive 1902 Italianate across the street went on the market. After learning the home had been recently remodeled, they jumped at the chance to purchase a move-in ready property. We worked with them to infuse the already refined, elegant living areas with subtle edginess and handcrafted details, and also helped them reimagine unused space to delight their little ones.
Elevated furnishings on the main floor complement the home’s existing high ceilings, modern brass bannisters and extensive walnut cabinetry. In the living room, sumptuous emerald upholstery on a velvet side chair balances the deep wood tones of the existing baby grand. Minimally and intentionally accessorized, the room feels formal but still retains a sharp edge—on the walls moody portraiture gets irreverent with a bold paint stroke, and on the the etagere, jagged crystals and metallic sculpture feel rugged and unapologetic. Throughout the main floor handcrafted, textured notes are everywhere—a nubby jute rug underlies inviting sofas in the family room and a half-moon mirror in the living room mixes geometric lines with flax-colored fringe.
On the home’s lower level, we repurposed an unused wine cellar into a well-stocked craft room, with a custom chalkboard, art-display area and thoughtful storage. In the adjoining space, we installed a custom climbing wall and filled the balance of the room with low sofas, plush area rugs, poufs and storage baskets, creating the perfect space for active play or a quiet reading session. The bold colors and playful attitudes apparent in these spaces are echoed upstairs in each of the children’s imaginative bedrooms.
Architect + Developer: McMahon Architects + Studio, Photographer: Suzanna Scott Photography

Michael J Lee
Großes Klassisches Kinderzimmer mit Schlafplatz, bunten Wänden, hellem Holzboden und braunem Boden in New York
Großes Klassisches Kinderzimmer mit Schlafplatz, bunten Wänden, hellem Holzboden und braunem Boden in New York
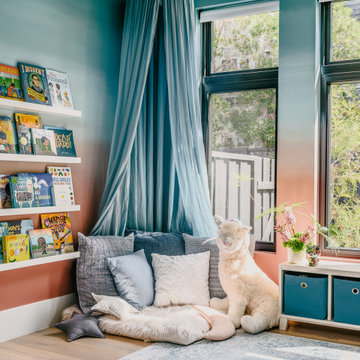
Großes Modernes Mädchenzimmer mit Schlafplatz, bunten Wänden und hellem Holzboden in San Francisco
Große Kinderzimmer mit hellem Holzboden Ideen und Design
7
