Große Kinderzimmer mit hellem Holzboden Ideen und Design
Suche verfeinern:
Budget
Sortieren nach:Heute beliebt
101 – 120 von 1.518 Fotos
1 von 3
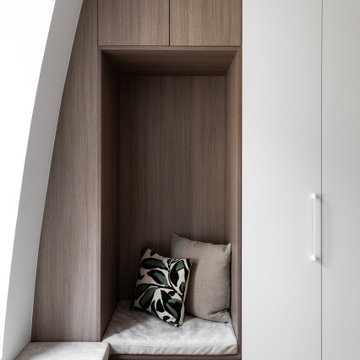
Großes Modernes Mädchenzimmer mit Schlafplatz, hellem Holzboden und weißer Wandfarbe in Paris
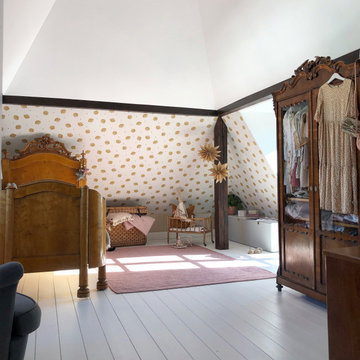
Großes Klassisches Mädchenzimmer mit Schlafplatz, weißer Wandfarbe, hellem Holzboden, weißem Boden und Tapetenwänden in München
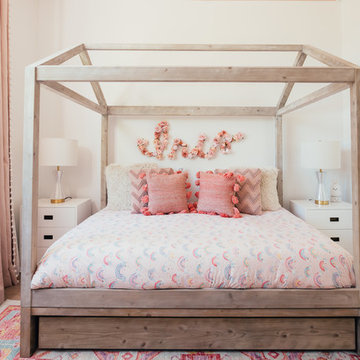
Our clients purchased a new house, but wanted to add their own personal style and touches to make it really feel like home. We added a few updated to the exterior, plus paneling in the entryway and formal sitting room, customized the master closet, and cosmetic updates to the kitchen, formal dining room, great room, formal sitting room, laundry room, children’s spaces, nursery, and master suite. All new furniture, accessories, and home-staging was done by InHance. Window treatments, wall paper, and paint was updated, plus we re-did the tile in the downstairs powder room to glam it up. The children’s bedrooms and playroom have custom furnishings and décor pieces that make the rooms feel super sweet and personal. All the details in the furnishing and décor really brought this home together and our clients couldn’t be happier!
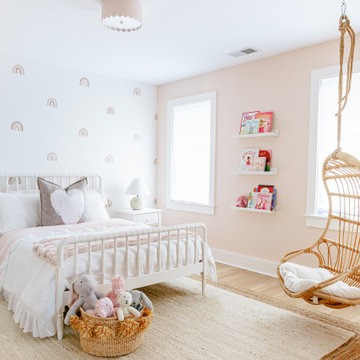
Großes Maritimes Kinderzimmer mit weißer Wandfarbe, hellem Holzboden und braunem Boden in Sonstige

Photo by Stoffer Photography
Großes Klassisches Kinderzimmer mit Schlafplatz, grauer Wandfarbe, hellem Holzboden, braunem Boden, freigelegten Dachbalken und Wandpaneelen in Chicago
Großes Klassisches Kinderzimmer mit Schlafplatz, grauer Wandfarbe, hellem Holzboden, braunem Boden, freigelegten Dachbalken und Wandpaneelen in Chicago
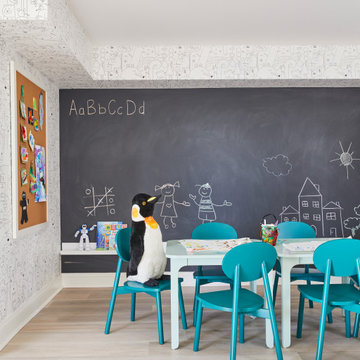
Interior Design, Custom Furniture Design & Art Curation by Chango & Co.
Photography by Christian Torres
Großes Klassisches Kinderzimmer mit bunten Wänden, hellem Holzboden und grauem Boden in New York
Großes Klassisches Kinderzimmer mit bunten Wänden, hellem Holzboden und grauem Boden in New York
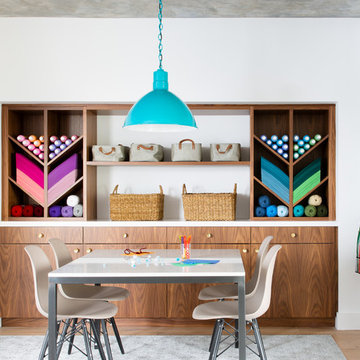
Intentional. Elevated. Artisanal.
With three children under the age of 5, our clients were starting to feel the confines of their Pacific Heights home when the expansive 1902 Italianate across the street went on the market. After learning the home had been recently remodeled, they jumped at the chance to purchase a move-in ready property. We worked with them to infuse the already refined, elegant living areas with subtle edginess and handcrafted details, and also helped them reimagine unused space to delight their little ones.
Elevated furnishings on the main floor complement the home’s existing high ceilings, modern brass bannisters and extensive walnut cabinetry. In the living room, sumptuous emerald upholstery on a velvet side chair balances the deep wood tones of the existing baby grand. Minimally and intentionally accessorized, the room feels formal but still retains a sharp edge—on the walls moody portraiture gets irreverent with a bold paint stroke, and on the the etagere, jagged crystals and metallic sculpture feel rugged and unapologetic. Throughout the main floor handcrafted, textured notes are everywhere—a nubby jute rug underlies inviting sofas in the family room and a half-moon mirror in the living room mixes geometric lines with flax-colored fringe.
On the home’s lower level, we repurposed an unused wine cellar into a well-stocked craft room, with a custom chalkboard, art-display area and thoughtful storage. In the adjoining space, we installed a custom climbing wall and filled the balance of the room with low sofas, plush area rugs, poufs and storage baskets, creating the perfect space for active play or a quiet reading session. The bold colors and playful attitudes apparent in these spaces are echoed upstairs in each of the children’s imaginative bedrooms.
Architect + Developer: McMahon Architects + Studio, Photographer: Suzanna Scott Photography
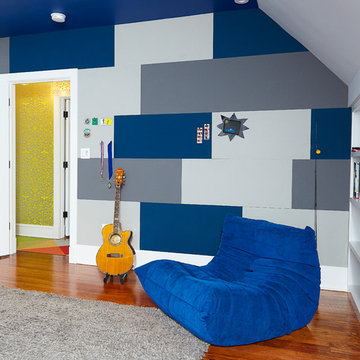
Hip boys bedroom with built-in desk and reading nook, multi-color cork wall and cobalt ceiling. Plenty of space for playing, studying and sleeping.
Architect: Lauren Rubin Architecture
Decorator: City Nest Design
Photography: Alyssa Kirsten
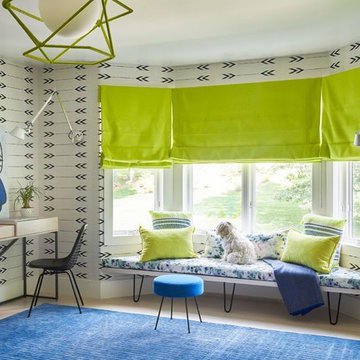
JANE BEILES
Großes Modernes Jungszimmer mit Schlafplatz und hellem Holzboden in New York
Großes Modernes Jungszimmer mit Schlafplatz und hellem Holzboden in New York

THEME This room is dedicated to supporting and encouraging the young artist in art and music. From the hand-painted instruments decorating the music corner to
the dedicated foldaway art table, every space is tailored to the creative spirit, offering a place to be inspired, a nook to relax or a corner to practice. This environment
radiates energy from the ground up, showering the room in natural, vibrant color.
FOCUS A majestic, floor-to-ceiling tree anchors the space, boldly transporting the beauty of nature into the house--along with the fun of swinging from a tree branch,
pitching a tent or reading under the beautiful canopy. The tree shares pride of place with a unique, retroinspired
room divider housing a colorful padded nook perfect for
reading, watching television or just relaxing.
STORAGE Multiple storage options are integrated to accommodate the family’s eclectic interests and
varied needs. From hidden cabinets in the floor to movable shelves and storage bins, there is room
for everything. The two wardrobes provide generous storage capacity without taking up valuable floor
space, and readily open up to sweep toys out of sight. The myWall® panels accommodate various shelving options and bins that can all be repositioned as needed. Additional storage and display options are strategically
provided around the room to store sheet music or display art projects on any of three magnetic panels.
GROWTH While the young artist experiments with media or music, he can also adapt this space to complement his experiences. The myWall® panels promote easy transformation and expansion, offer unlimited options, and keep shelving at an optimum height as he grows. All the furniture rolls on casters so the room can sustain the
action during a play date or be completely re-imagined if the family wants a makeover.
SAFETY The elements in this large open space are all designed to enfold a young boy in a playful, creative and safe place. The modular components on the myWall® panels are all locked securely in place no matter what they store. The custom drop-down table includes two safety latches to prevent unintentional opening. The floor drop doors are all equipped with slow glide closing hinges so no fingers will be trapped.
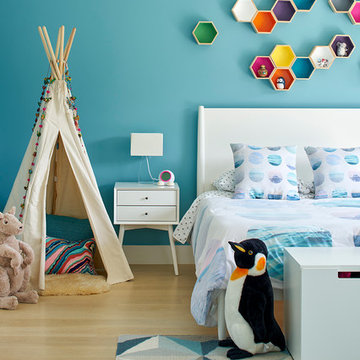
bruce damonte
Großes, Neutrales Modernes Kinderzimmer mit Schlafplatz, blauer Wandfarbe und hellem Holzboden in San Francisco
Großes, Neutrales Modernes Kinderzimmer mit Schlafplatz, blauer Wandfarbe und hellem Holzboden in San Francisco
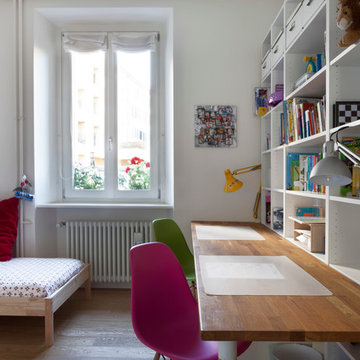
Marina Ferretti
Großes, Neutrales Nordisches Kinderzimmer mit weißer Wandfarbe, hellem Holzboden und Arbeitsecke in Mailand
Großes, Neutrales Nordisches Kinderzimmer mit weißer Wandfarbe, hellem Holzboden und Arbeitsecke in Mailand
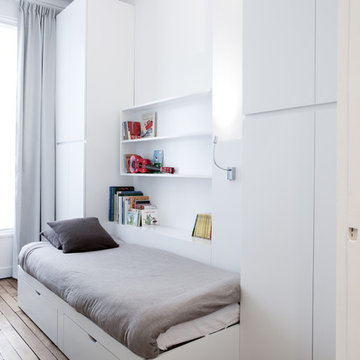
Stéphane Déroussant
Großes, Neutrales Modernes Kinderzimmer mit Spielecke, weißer Wandfarbe und hellem Holzboden in Paris
Großes, Neutrales Modernes Kinderzimmer mit Spielecke, weißer Wandfarbe und hellem Holzboden in Paris
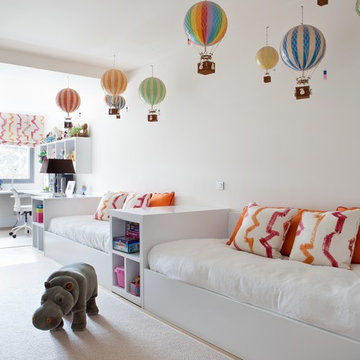
Großes, Neutrales Modernes Jugendzimmer mit Schlafplatz, weißer Wandfarbe und hellem Holzboden in Madrid
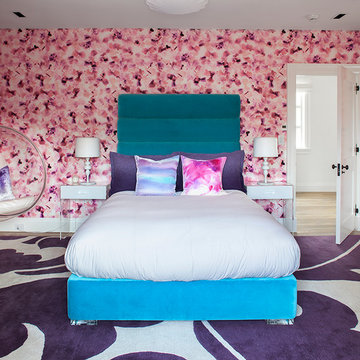
Interiors by Morris & Woodhouse Interiors LLC, Architecture by ARCHONSTRUCT LLC
© Robert Granoff
Großes Modernes Kinderzimmer mit Schlafplatz, rosa Wandfarbe und hellem Holzboden in New York
Großes Modernes Kinderzimmer mit Schlafplatz, rosa Wandfarbe und hellem Holzboden in New York
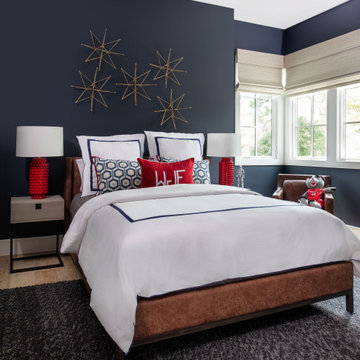
Großes Klassisches Jungszimmer mit Schlafplatz, blauer Wandfarbe, hellem Holzboden und braunem Boden in Houston
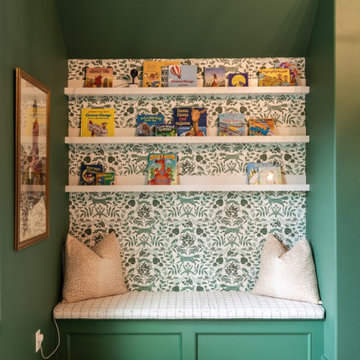
Boy's Room Reading nook with storage bench.
Großes Klassisches Jungszimmer mit Schlafplatz, grüner Wandfarbe, hellem Holzboden und gewölbter Decke in Oklahoma City
Großes Klassisches Jungszimmer mit Schlafplatz, grüner Wandfarbe, hellem Holzboden und gewölbter Decke in Oklahoma City

В детской комнате желтый шкаф из Iкеа, который искали пол года по всем сайтам, так как к моменту ремонта он оказался снят с производства, прекрасно уживается с авторской мебелью спроектированной по эскизам архитектора. На низкой столешнице-подоконнике можно устраивать рыцарские баталии или смотреть на отбывающие поезда и закаты.
Мебель в спальне сделана на заказ по эскизам архитектора.
Стилист: Татьяна Гедике
Фото: Сергей Красюк
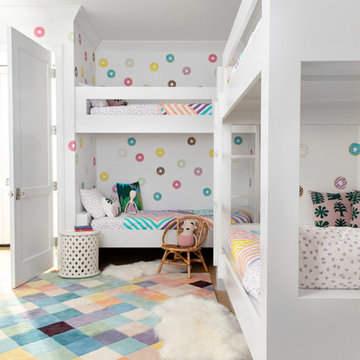
Architecture, Construction Management, Interior Design, Art Curation & Real Estate Advisement by Chango & Co.
Construction by MXA Development, Inc.
Photography by Sarah Elliott
See the home tour feature in Domino Magazine
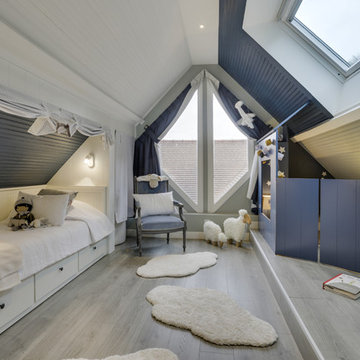
Rénovation complète d'une maison de campagne. Création d'une chambre Petit Prince, d'une chambre petite fille avec salle-de-bain. Création d'une suite parentale. Agrandissement rénovation de la cuisine et de l'ensemble du salon, salle à manger, etc...
Große Kinderzimmer mit hellem Holzboden Ideen und Design
6