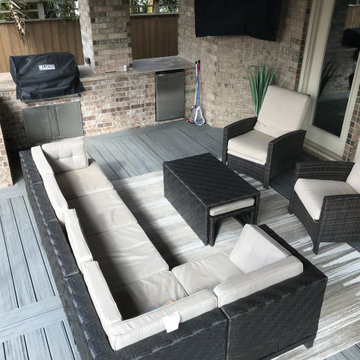Große Moderne Veranda Ideen und Design
Suche verfeinern:
Budget
Sortieren nach:Heute beliebt
121 – 140 von 1.907 Fotos
1 von 3
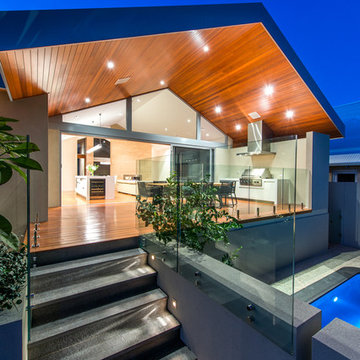
A spacious outdoor kitchen with a hardwood timber ceiling and flooring which overlooks the backyard and swimming pool. Perfect for a family which loves entertaining and taking advantage of the Australian summer.
Photographed by Stephen Nicholls.
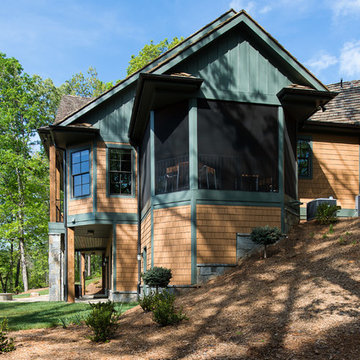
The gentle slope of the property is perfect for a walk-out basement.
Große, Verglaste, Überdachte Moderne Veranda neben dem Haus mit Natursteinplatten in Sonstige
Große, Verglaste, Überdachte Moderne Veranda neben dem Haus mit Natursteinplatten in Sonstige
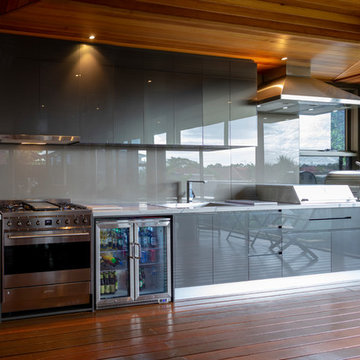
This family in Booragoon, wanted to upgrade their alfresco area. They had a normal BBQ, but wanted an entire outdoor kitchen with a built in BBQ, grill, oven, cooktop, sink and fridge.
We started with measuring the space, and suggested they filled in a window to use the entire wall for more cabinet space. They loved the 3D-design our Alfresco-Designer came up with, so it was time to source all the appliances and choose colours and finishes:
- Benchtop: Statuario Venato by SmartStone
- Splashback: Colourback Glass by Granart.
- Doors: Graphite Metallic, bevelled edge by Smart Panel
We provided internal drawers and bin drawers to make the cabinets look sleek, but still fully functional with optimal storage capacity.
Now they are ready to entertain their family and friends to enjoy some delicious food and drinks.
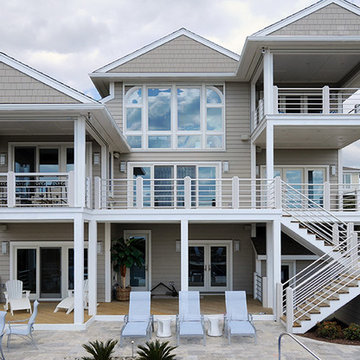
These Northern Virginia residents have owned this vacation home for about ten years. With retirement imminent, they decided to give the entire home an over-haul. With it’s great bones and amazing location, this seemed like a very sound investment for their future. Paola McDonald from Olamar Interiors had been working with the clients for the past three years, helping them to renovate their Sterling, VA condominium and their Moorefield, WV weekend home. It seemed fitting that they would also hire her to help them renovate this home as well.
For this project we took the home down to the studs and practically rebuilt it. The renovation includes an addition to the basement level and main floor to create a new fitness room, additional guest bedroom and larger kitchen and dining area. It also included a renovation of the facade of the home. The exterior of the home was completely re-sided and painted, and we added the tall windows at the stairs. The lower entry deck was expanded and an upper deck was added just off the kitchen in order for the homeowner to keep his grill away from the strong ocean winds. A new deck was also added off of the master bedroom. New stainless steel railings were added to all the decks. We opened the homes stairwells, adding custom glass railings and new lighting to create a much more open feel and allow for natural light to flood the entire main living area. The original, tiny kitchen was expanded substantially, adding a large custom eat in bar, wine storage area and plenty of storage. We utilized Decora’s Marquis Cabinetry in an espresso finish to give the kitchen a very clean, contemporary feel. Carrara marble countertops paired with a grey quartz, single slap marble backsplash, and stainless appliances create a clean look. In the new dining area, a simple Modloft dining table was paired with a Regina Andrew bubbles chandelier and Jessica Charles dining chairs for a sophisticated feel accentuated perfectly by beachy colors and textures that tie in the beautiful views of the Ocean. A custom chandelier from John Pomp is the highlight of the family room, particularly at night when it is reminiscent to fireflies in the sky. A new custom designed, custom made sectional, cozy newly added Spark Modern Fires gas fireplace, custom rug by Julie Dasher and Lee Industries chairs create a cozy place to lounge and watch television after a long day at the beach. Guests feel like they are in a luxurious boutique hotel complete with spectacular views, comfortable Ann Gish linens and beautiful and unique lighting fixtures. All three full baths and the powder room received complete facelifts with new glass, marble and ceramic tiles, Decora cabinetry, new lighting fixtures, quartz countertops and unique features that make unique statements in each one. Phillip Jeffries mica wallpaper are used in the entryway and family room fireplace walls to add a sandy texture to each space. Phillip Jeffries grasscloth was added to the master bedroom accent wall to create a delicate feature. New flooring throughout includes gorgeous dark stained hardwood floors, ceramic tile and Karastan carpeting in the bedrooms. The crisp white and grey walls are accentuated throughout the home by beach inspired turquoises, navies and lime greens. Perfectly appointed furnishings, artwork, accessories and custom made window treatments complete the look and feel of this gorgeous vacation home.
Photography by Tinius Photography
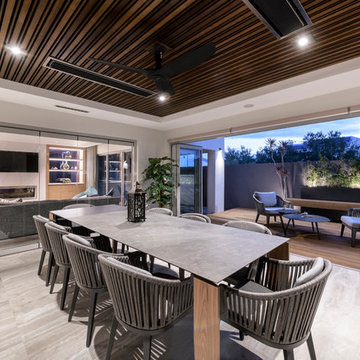
The flooring, ceiling and doors were replaced in this undercover outdoor alfresco area; we alsoinstalled a fan and heating strips into the ceiling, as well as the wood ceiling feature. Flooring: Reverso Grigio Patinato Natural. Ceiling: Cedarwest. Fan: Big Ass Fans. Outdoor Furniture: Merlino Furniture. Landscaping: Project Artichoke.
Photography: DMax Photography
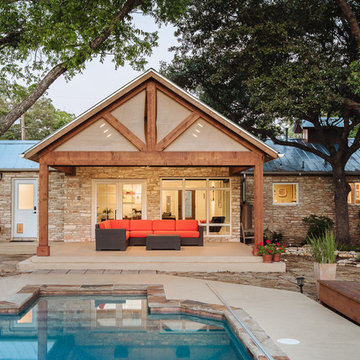
Carlos Barron Photography
Große Moderne Veranda hinter dem Haus mit Betonplatten in Austin
Große Moderne Veranda hinter dem Haus mit Betonplatten in Austin
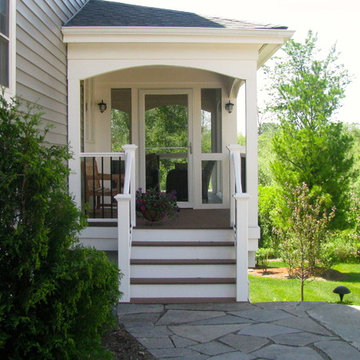
The old wooden porch was replaced with composite decking in two colors, creating a striking and clean look in all seasons.
Große, Verglaste, Überdachte Moderne Veranda hinter dem Haus mit Natursteinplatten in Detroit
Große, Verglaste, Überdachte Moderne Veranda hinter dem Haus mit Natursteinplatten in Detroit
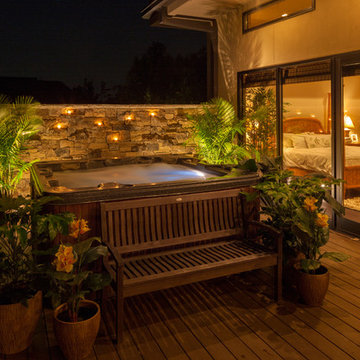
Hot tub access to master bedroom. Beatiful stone wall for privacy has jutted stones for holding candles.
Große Moderne Veranda hinter dem Haus mit Wasserspiel und Dielen in Charlotte
Große Moderne Veranda hinter dem Haus mit Wasserspiel und Dielen in Charlotte
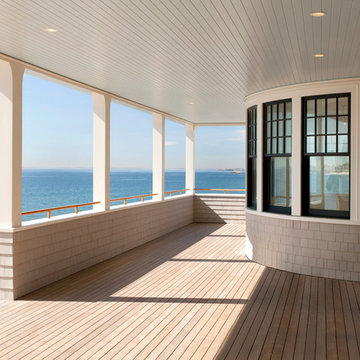
Having been neglected for nearly 50 years, this home was rescued by new owners who sought to restore the home to its original grandeur. Prominently located on the rocky shoreline, its presence welcomes all who enter into Marblehead from the Boston area. The exterior respects tradition; the interior combines tradition with a sparse respect for proportion, scale and unadorned beauty of space and light.
This project was featured in Design New England Magazine. http://bit.ly/SVResurrection
Photo Credit: Eric Roth
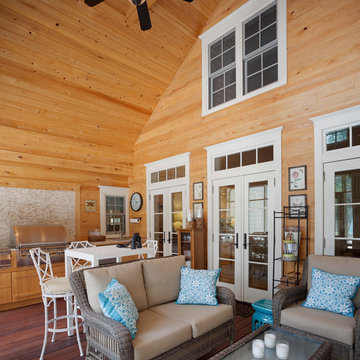
Atlantic Archives Inc. / Richard Leo Johnson
Paragon Custom Construction LLC
Große, Verglaste, Überdachte Moderne Veranda hinter dem Haus mit Dielen in Charleston
Große, Verglaste, Überdachte Moderne Veranda hinter dem Haus mit Dielen in Charleston
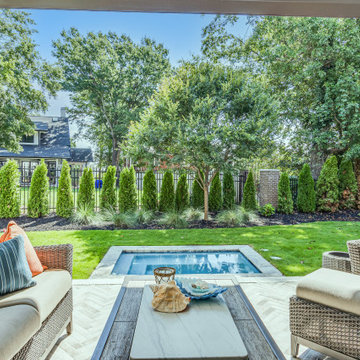
Große, Überdachte Moderne Veranda hinter dem Haus mit Kamin und Pflastersteinen in Sonstige
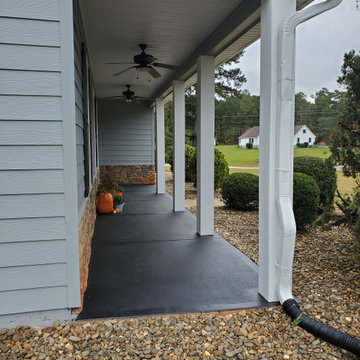
Old columns were replaced with new columns; new paint on columns and concrete.
Großes Modernes Veranda im Vorgarten mit Säulen in Atlanta
Großes Modernes Veranda im Vorgarten mit Säulen in Atlanta
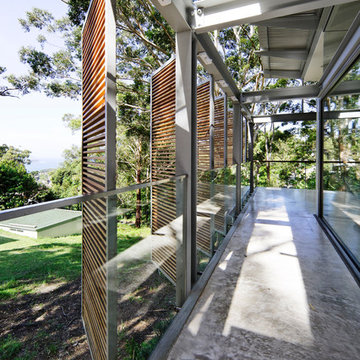
A casual holiday home along the Australian coast. A place where extended family and friends from afar can gather to create new memories. Robust enough for hordes of children, yet with an element of luxury for the adults.
Referencing the unique position between sea and the Australian bush, by means of textures, textiles, materials, colours and smells, to evoke a timeless connection to place, intrinsic to the memories of family holidays.
Avoca Weekender - Avoca Beach House at Avoca Beach
Architecture Saville Isaacs
http://www.architecturesavilleisaacs.com.au/

Große, Verglaste, Überdachte Moderne Veranda hinter dem Haus mit Betonboden in Dallas

New Modern Lake House: Located on beautiful Glen Lake, this home was designed especially for its environment with large windows maximizing the view toward the lake. The lower awning windows allow lake breezes in, while clerestory windows and skylights bring light in from the south. A back porch and screened porch with a grill and commercial hood provide multiple opportunities to enjoy the setting. Michigan stone forms a band around the base with blue stone paving on each porch. Every room echoes the lake setting with shades of blue and green and contemporary wood veneer cabinetry.
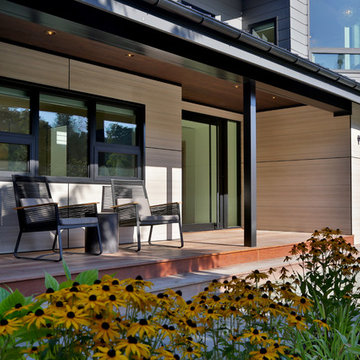
Großes, Überdachtes Modernes Veranda im Vorgarten mit Dielen in Seattle
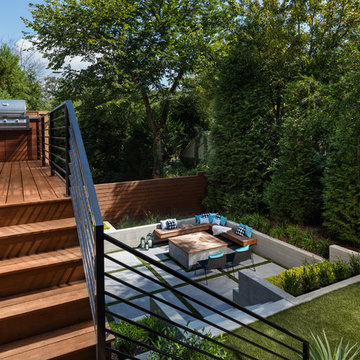
The upper deck includes Ipe flooring, an outdoor kitchen with concrete countertops, and panoramic doors that provide instant indoor/outdoor living. Waterfall steps lead to the lower deck's artificial turf area. The ground level features custom concrete pavers, fire pit, open framed pergola with day bed and under decking system.
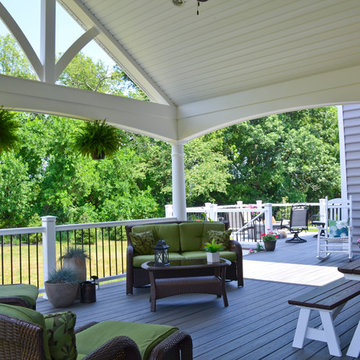
This completly Custom Trex Deck Features Island Mist Decking with vintage Lantern Accents. The Main feature of the space is the open style a-frame porch that showcases a custom gable detail. The porject also features a wood burning firepit in the open section of the deck.
Photography by: Keystone Custom Decks
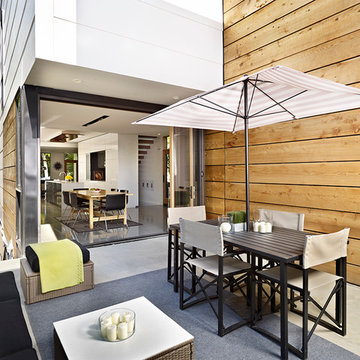
LaCantina Doors Aluminum Wood bi-folding door system
Große Moderne Veranda hinter dem Haus mit Betonplatten in Edmonton
Große Moderne Veranda hinter dem Haus mit Betonplatten in Edmonton
Große Moderne Veranda Ideen und Design
7
